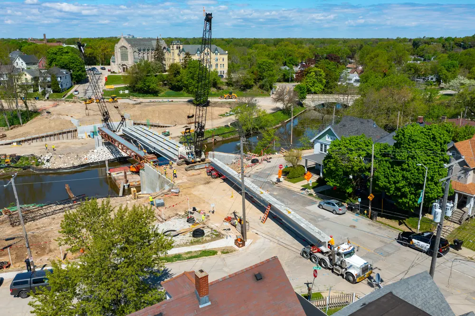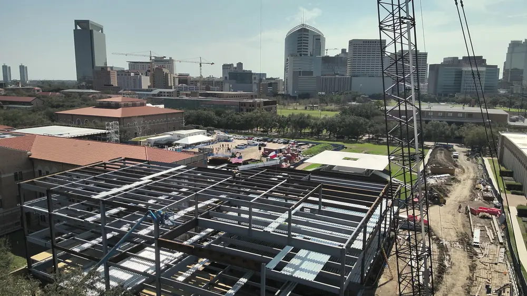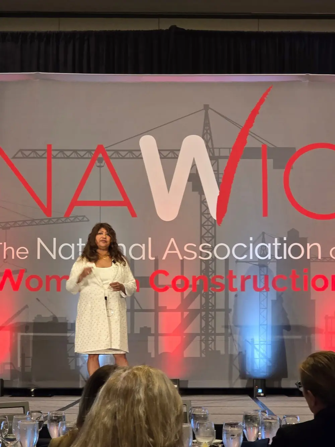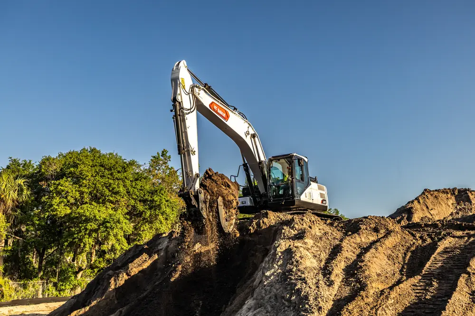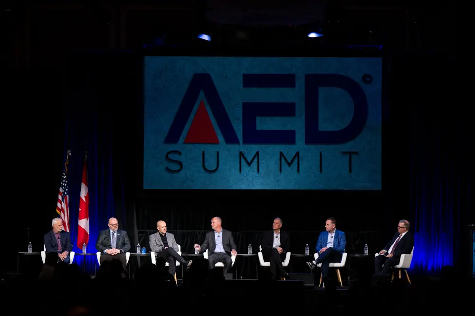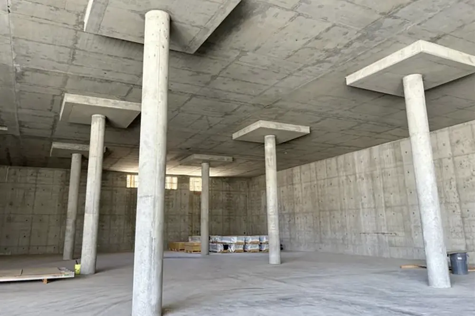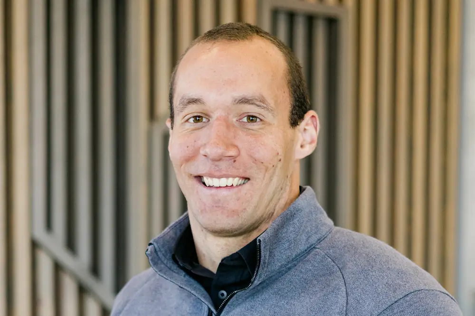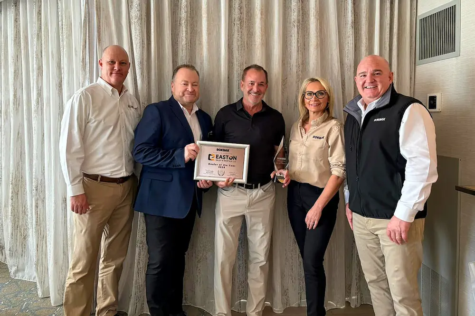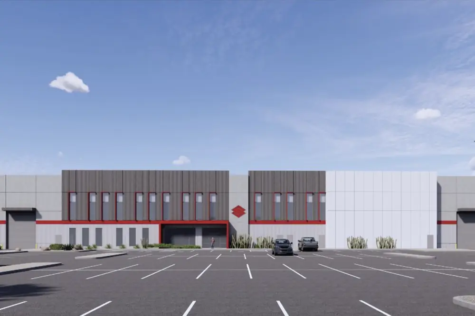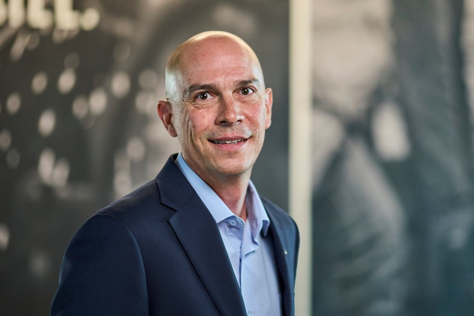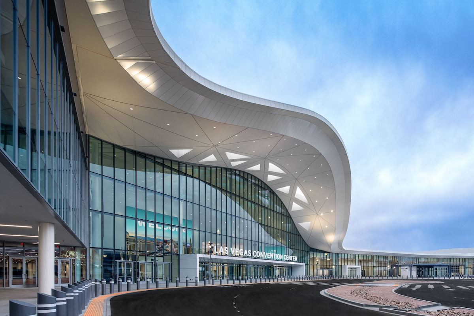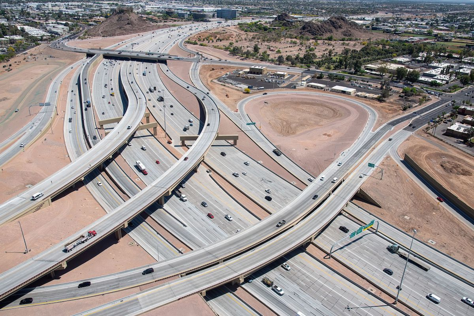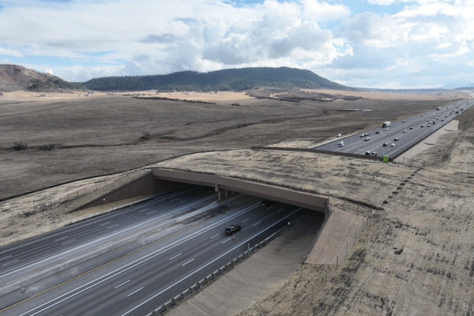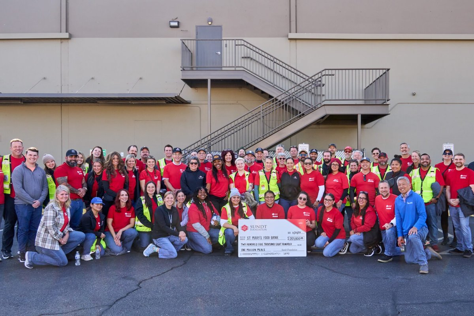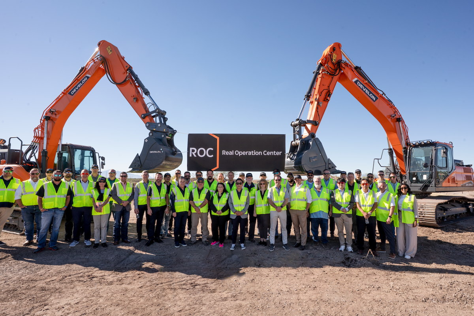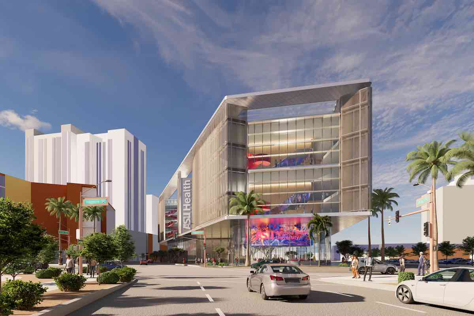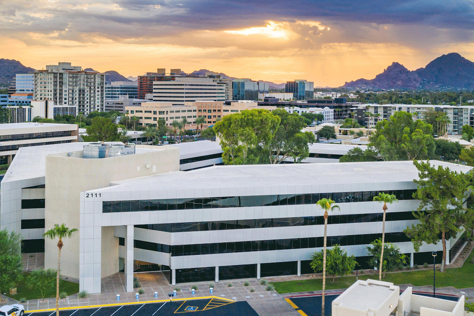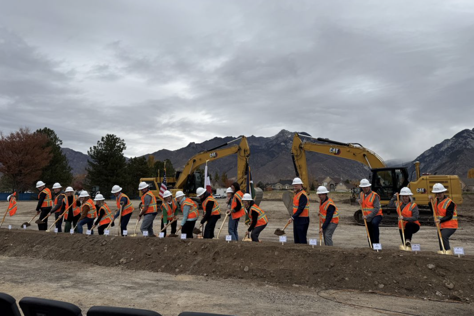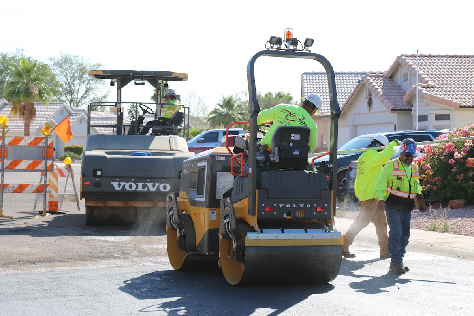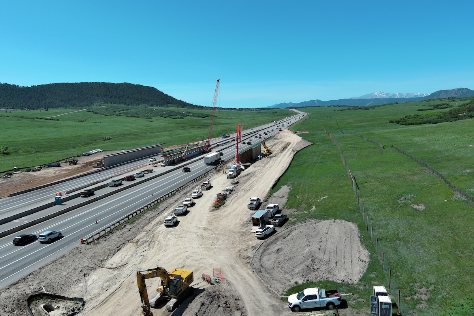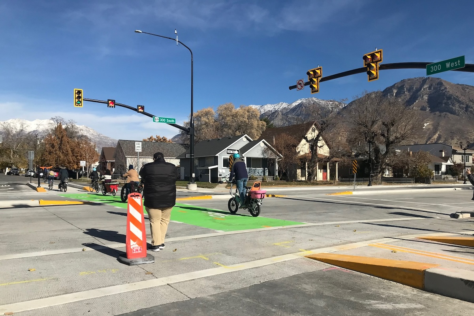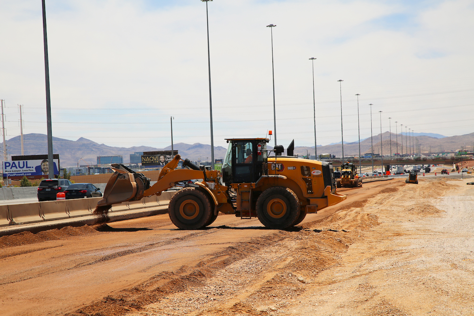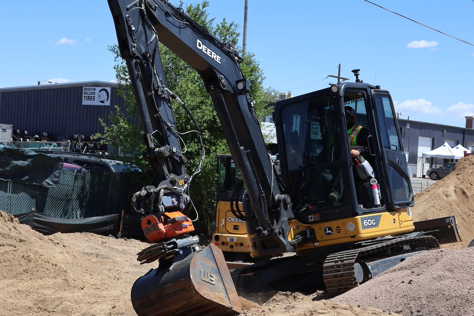HNTB served as lead designer, architect, and engineer for the A-West expansion. The HNTB design and construction administration teams include more than 19 subconsultants and was comprised of a diverse group of businesses that reflected the local community.
“We would like to congratulate DEN and the entire team on the ribbon-cutting for Concourse A-West,” said Reza Akhavan, PE, HNTB Denver Office Leader. “HNTB is committed to working with the Denver airport to ensure it will have the necessary capacity and infrastructure to meet growing passenger needs and its Vision 100.”
The new A-West Concourse includes 12 gates, 16 holdrooms, and additional support space totaling 530,000 square feet of new space. There are 10,000 square feet of new concessions space, a new outdoor deck with views of the mountains, outdoor seating and firepits for ambiance, plus a pet relief area and nursing room.
HNTB-designed Concourse B-West previously opened in November 2020, adding four new gates and nearly 90,000 square feet of new space. The project recently won a Gold Award in Design from the International Interior Design Association, Mid-American Chapter.

| Your local Bobcat dealer |
|---|
| Ditch Witch West |
| Faris Machinery |
“I’m proud to have been involved with this project from the beginning,” said Tim Cahill, HNTB Principal Designer. “HNTB’s design — including natural light, improved acoustics, modern restrooms, and a variety of seating options — will result in a pleasant passenger experience.”
When the expansion program is completed, all three of the airport’s concourses will have been expanded with 39 new gates.
“DEN has invested in world-class infrastructure for today’s passengers and those in the future,” said James Childs, HNTB Project Manager. “The airport serves as a regional economic engine and a significant gateway to cities across the U.S. and the globe.”






