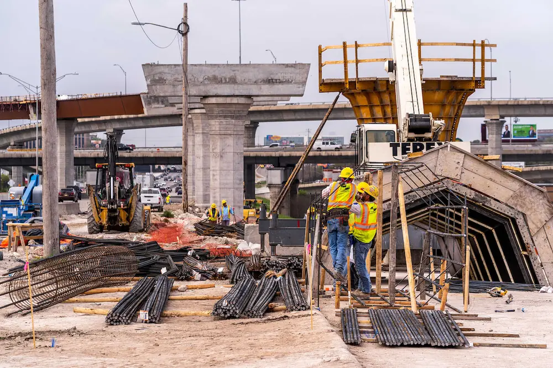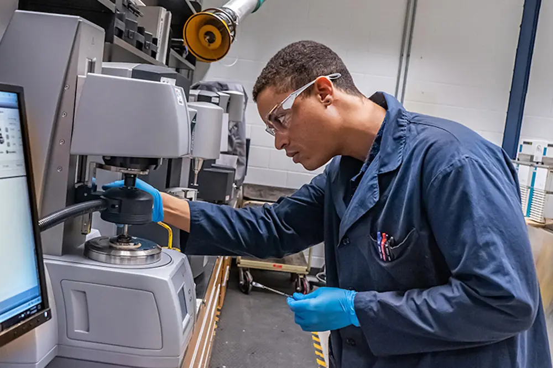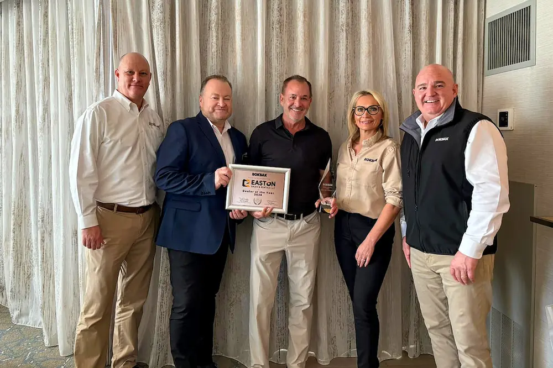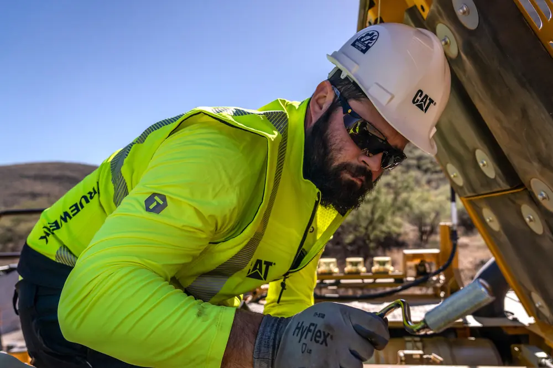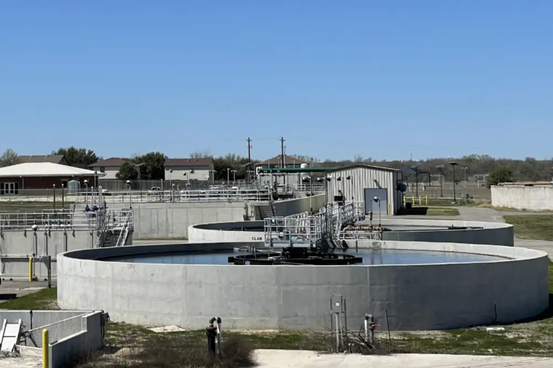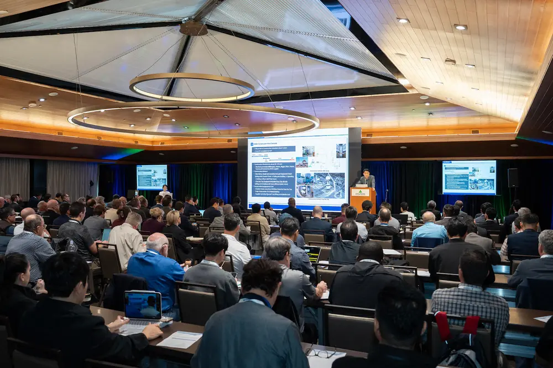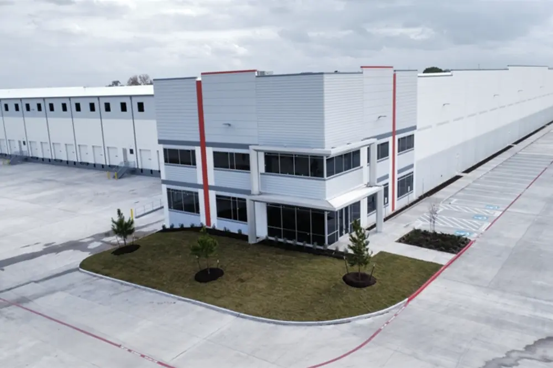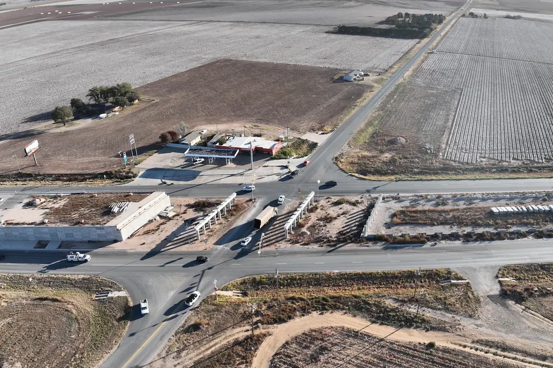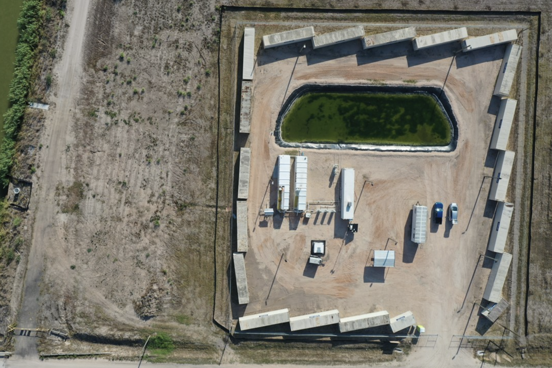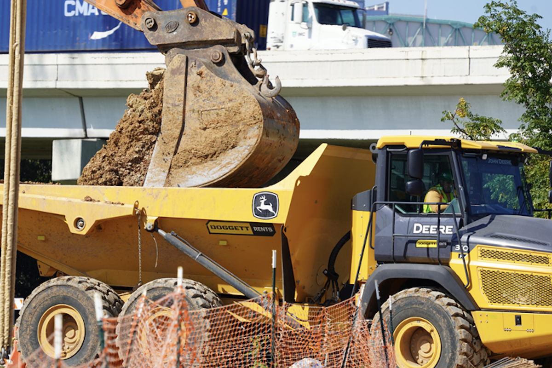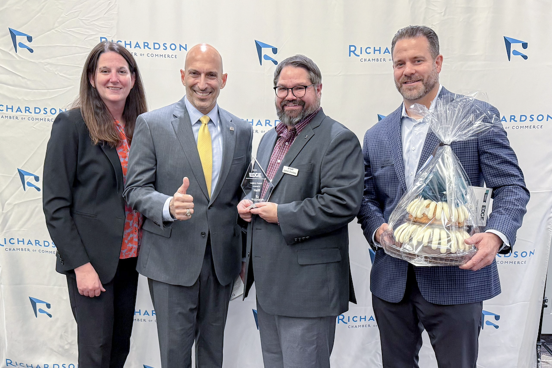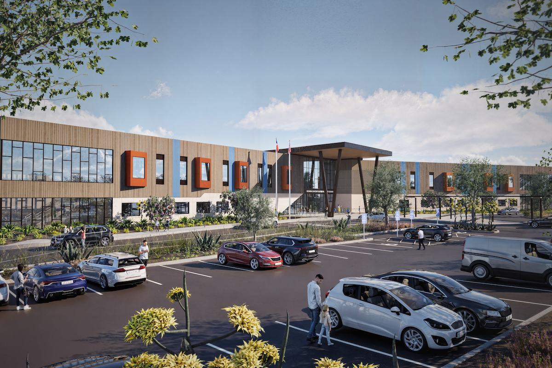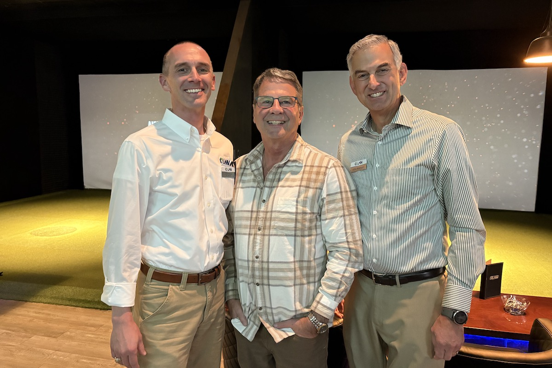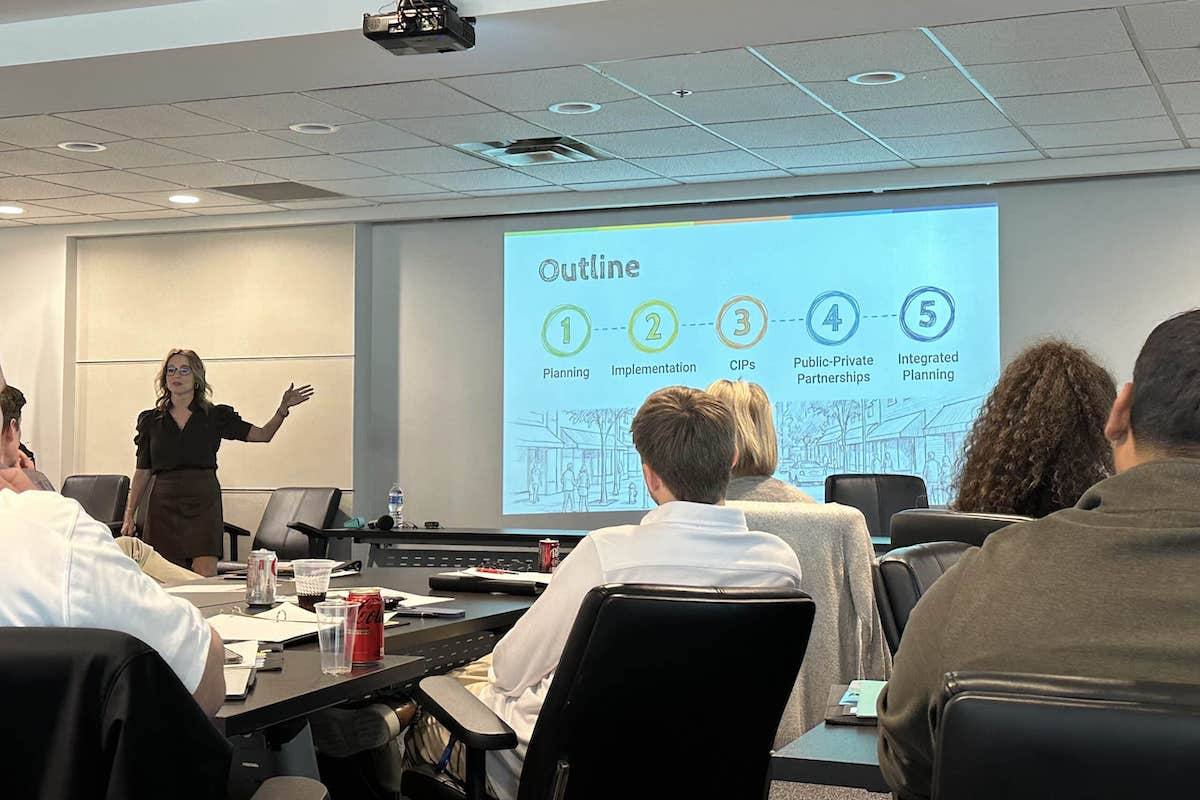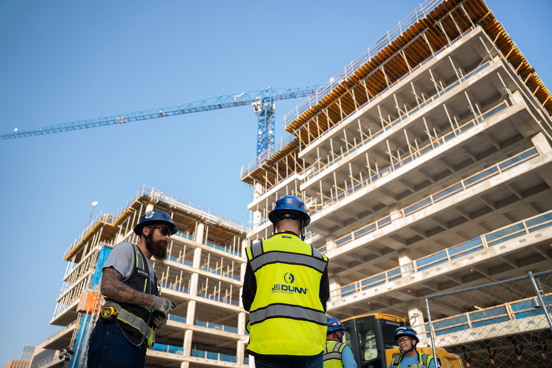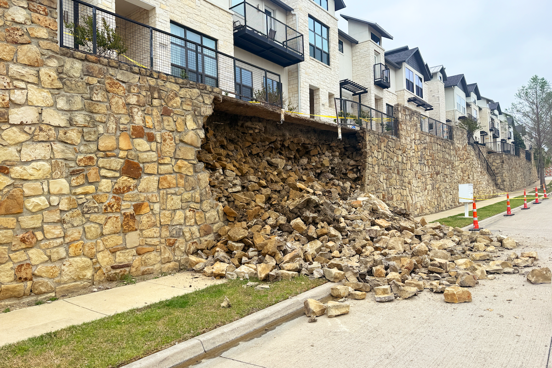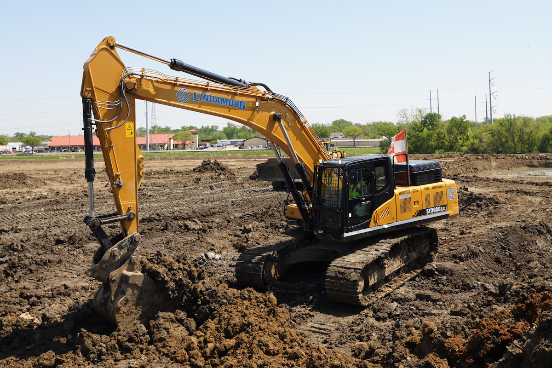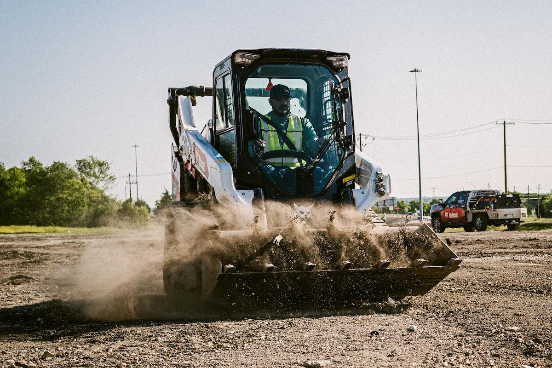However, when the building you work on sat abandoned for almost 15 years with gaping holes in the sidewalls and roof, the challenges multiply exponentially.
Despite extensive water damage, general contractor Dowdle Construction saved many features of a former lumber mill while transforming it into the Silo Studios office, retail, and restaurant complex in Nashville. One of the city’s largest remaining bow truss structures, the renovated building maintains an industrial look with some of the original tongue-and-groove, hardwood flooring and two huge pieces of milling equipment carefully moved to new displays.
Located in The Nations in west Nashville, the two-story, 80,000-square-foot building is part of the mixed-use Silo Bend development. Dowdle Construction began work in March 2019 after finalizing their $9 million, negotiated contract. Silo Studios opened on November 1, 2020.
Because of the bow truss, “This wasn’t your standard engineering project,” Dowdle said. “We and some of our subcontractors felt the structural engineering might be over-designed and maybe some mistakes were made that caused the project to be more costly. At our own risk, we engaged a second engineering firm to review the plans. They thought there could be significant savings if it were redesigned.”

| Your local Wirtgen America dealer |
|---|
| Kirby-Smith Machinery |
| Nueces Power Equipment |
When Dowdle’s team took that information to the owner, “They contracted with the second engineering firm to make those changes, and the owner ended up saving approximately $650,000,” he said. “The redesign also eliminated quite a bit of work that would’ve been very difficult for us to achieve in the field.”
Constructed in the early 1950s, the building previously served as a lumber mill making hardwood flooring. Around 2005, the milling company ceased operations in the building and moved most of their equipment.
“They weren’t too concerned about how they got their heavy pieces of equipment out,” Dowdle said. “They took the easiest way. In some places, they removed outside walls or cut openings in the walls. They also left openings in the roof where their equipment used to exhaust. By the time we started this project, some places inside the building had gotten a lot of water that caused quite a bit of damage to the roof structure and the second-level floor system.”
Steel columns and beams support the 40,000-square-foot second level. “In between the columns and beams, it was framed out with large wood floor joists, up to 3 inches thick,” Dowdle explained. “The roof system used steel trusses, then in between those was an approximately 2.5-inch-thick, tongue-and-groove wood system. With the water damage, some of the wood on the roof and the second floor literally rotted away.”
Crews left the original wood framing wherever possible. However, “We ended up needing to replace 30 percent of the roof and 30 percent of the second floor,” Dowdle said. “We had to specially mill new wood to fit the original framing.”

| Your local Astec dealer |
|---|
| Closner Equipment Co Inc |
The owner/developer, Flyway of Charleston, South Carolina, wanted to reuse as much original flooring as possible. After Dowdle’s crews salvaged what they could, they spent over two weeks pulling nails. A subcontractor then went through the piles of old flooring.
“He had to sort through the pieces to pick and choose which ones would fit back together,” Dowdle said. “It was sort of like putting a jigsaw puzzle together.”
Ultimately, they saved and restored enough original flooring for the subcontractor to cover the new main lobby.
“We hired a company that moves very heavy equipment in and out of factories,” Dowdle said. “They set up a rail system and moved the lumber milling equipment sideways inches at a time. It was a very tedious process. They took the equipment out of the building through a hole the original owner left in a sidewall on the second floor, then lowered it to the ground.”
After Dowdle had someone clean and repaint the equipment offsite, the subcontractor moved one of the pieces back into the building (on top of extra steel foundation support) and the other to an outside courtyard.

| Your local Gradall Industries dealer |
|---|
| WPI |
| ASCO Equipment |
| Kirby-Smith Machinery |
That included a large opening in the middle of the building for a featured staircase. “To keep with the theme of the building, that grand staircase is kind of industrial-looking,” Dowdle said. “It’s made of structural steel, with thick, oak treads.”
The building’s design carried the open concept of that staircase up to the roof. “We put in a large skylight to shed natural light over the grand staircase,” Dowdle said. “We had to go up into the roof system, demolish a large opening, then temporarily shore it up until we put new steel beams and structures in place.”
Added windows throughout the building provide more light. Stormwater control and water quality measures also contribute to the project’s green footprint. For instance, in new onsite parking spaces, crews installed thousands of square feet of permeable concrete pavers.
Beneath those pavers, “We put in a 2-foot-deep, gravel base that will hold a lot of water,” Dowdle said. “Once it becomes saturated, the water will drain into one of two bioretention ponds. The water will then gradually soak back into the ground, unless it reaches a certain depth and goes into an overflow drain to the storm sewer.”
All of the roof gutters along the front half of the building connect. “Water from those gutters drains into concrete tubs that look like large planter boxes, through a specified soil/sand mixture that cleans the water before it flows into the city storm system,” Dowdle explained.
On the east end of the building, a roof overhang creates a large outdoor patio. “That was planned before COVID hit,” Dowdle said. “There’s a ton of outdoor space that allows people to spread out for work areas or an entertainment venue.”

| Your local Trimble Construction Division dealer |
|---|
| SITECH SE Texas |
| SITECH Tejas |
The outdoor performance stage sits on a large concrete slab from the original mill. Crews removed numerous other slabs.
“Because it had been an industrial site, there was a lot of really thick concrete poured for large equipment like water tanks,” Dowdle said. “The tanks had been removed, but the concrete structures remained. Some of them were 4 feet thick – not your normal slab foundation. We spent weeks removing them with an excavator that weighed 80,000 pounds, with a 9,000-pound hydraulic breaker and a 10,000-pound class hammer.”
Multiple outbuildings from the former mill also remained. Dowdle completely demolished one, demolished another to the floor slab and steel skeleton, and painted a third. In a future phase of the project, the developer hopes to bring those outbuildings online.
















