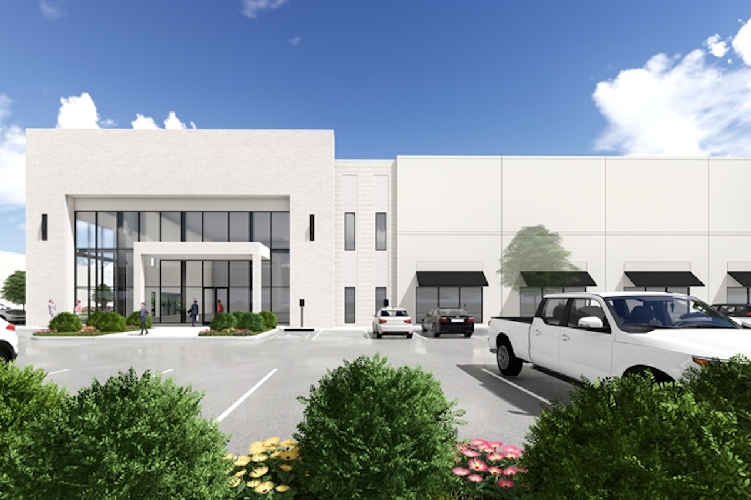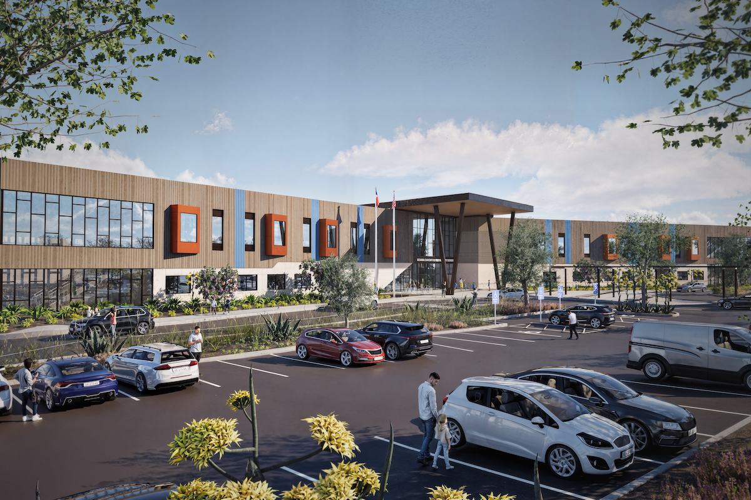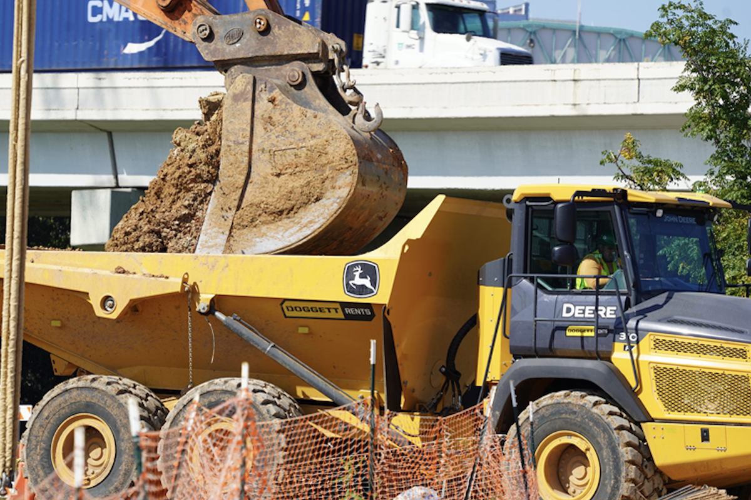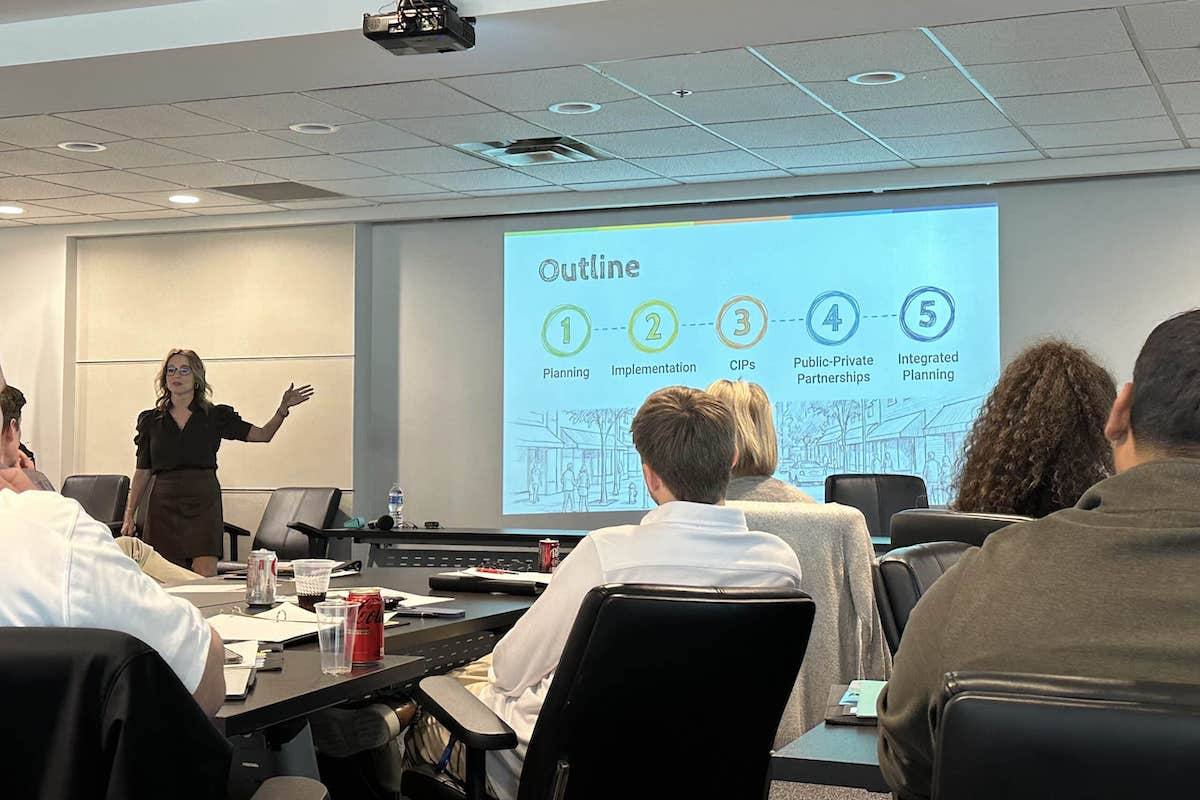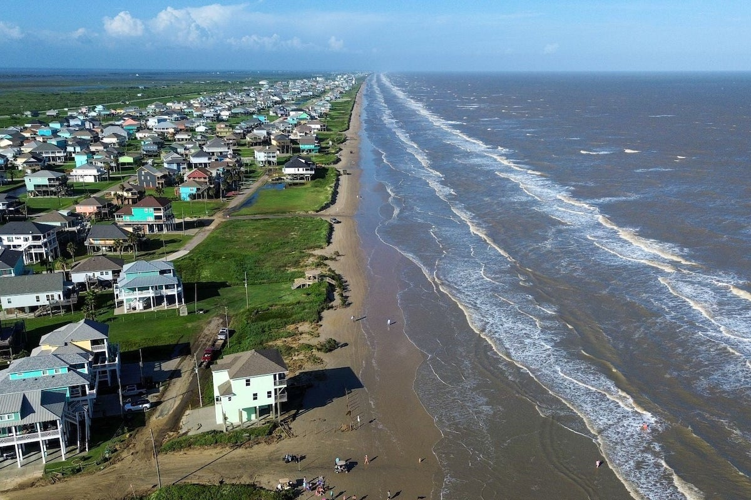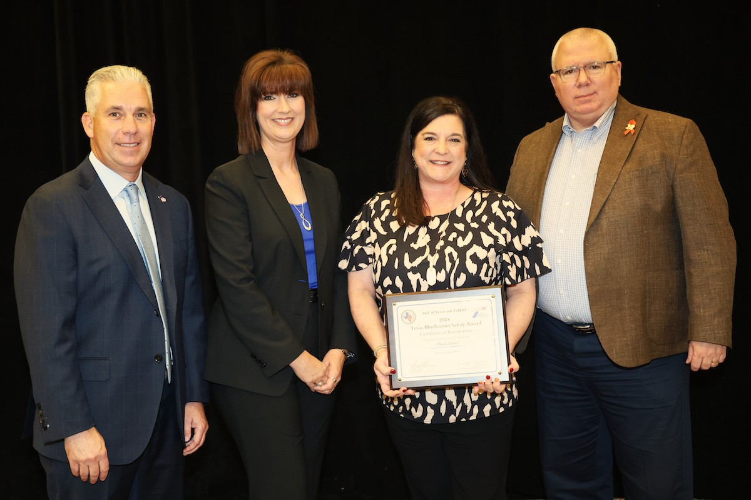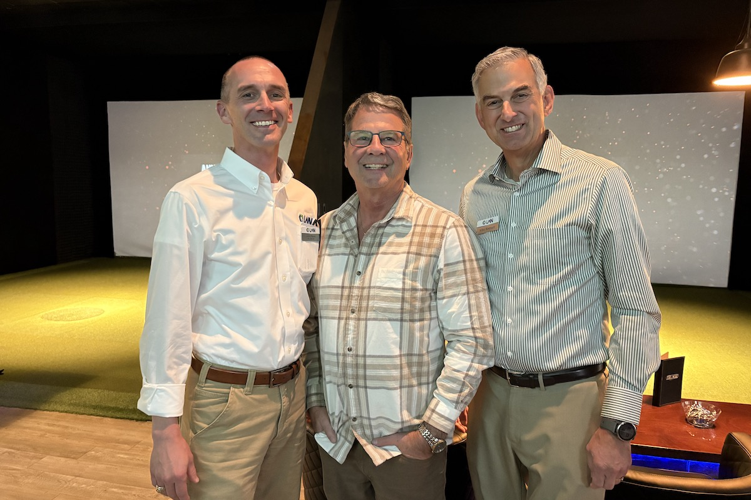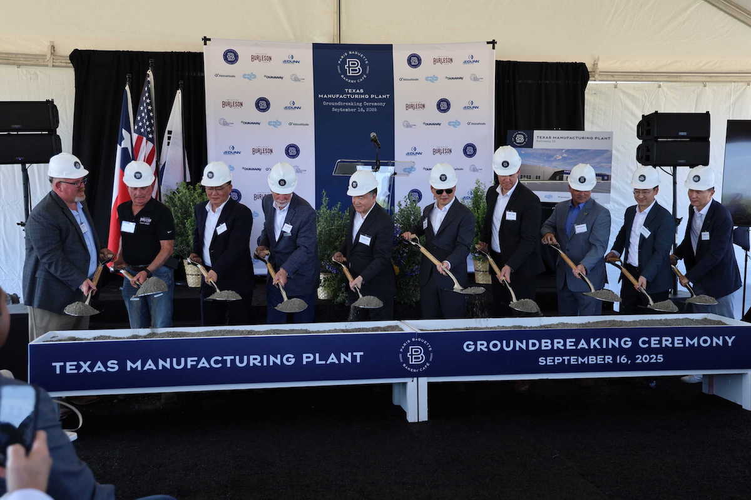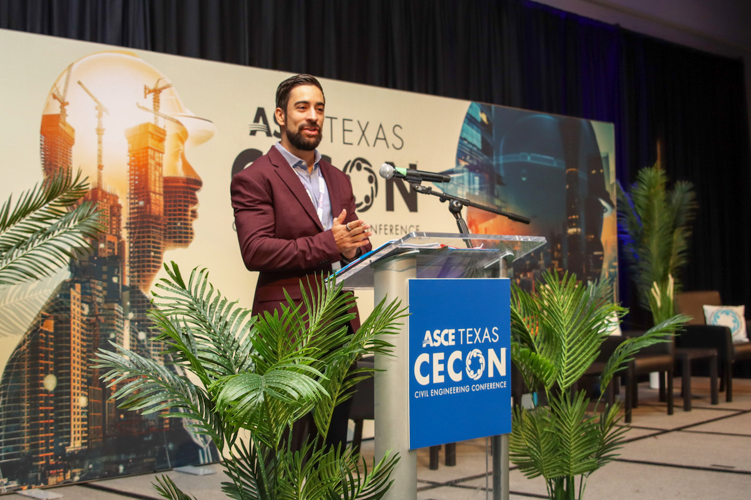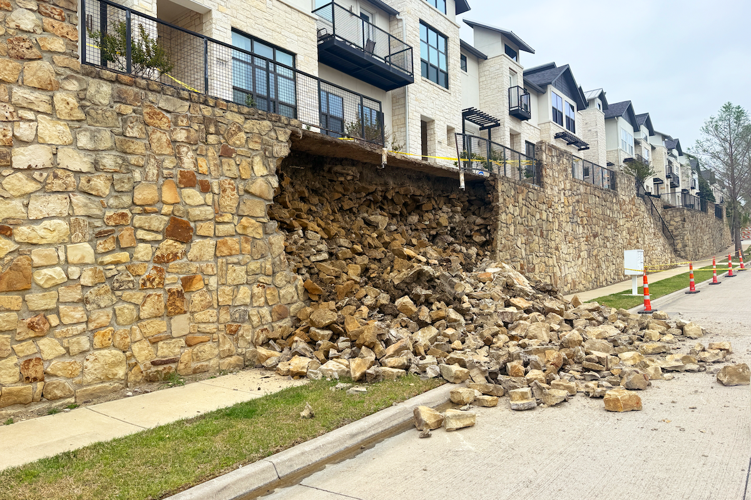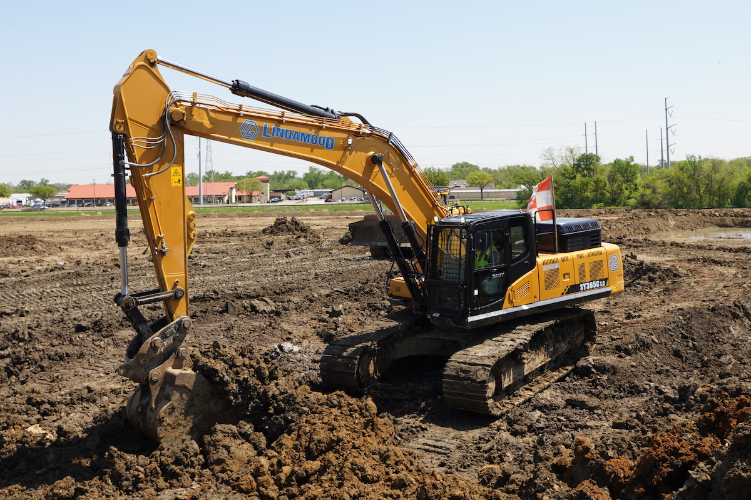Adolfson & Peterson Completes Northwest Independent School District's Haslet Elementary School

“Haslet is a growing community, and this new facility provides ample space for current and future students,” said Bob Lemke, Vice President of Operations, AP. “Every square foot of the school’s interior and exterior is designed to promote collaborative learning. We’re proud to have worked on this unique project, and we’re happy it will be a prototype for future Northwest ISD elementary schools.”
Nicknamed “The Nest,” the school’s high-volume learning commons and library were designed to emulate a tree house and act as a central point for the facility. Adjacent to the learning commons are classrooms, additional flex space, and focus rooms with movable walls that allow teachers to scale learning environments outside of the classroom and create greater adaptability for learning of all types. The facility also features curtain walls to allow for natural light.
The school’s exterior features outdoor courtyards with usable space that is accessed by classrooms, as well as recreational fields, playground areas, decorative flatwork, and new parking and paving. The project also includes a storm shelter, which required intricate preconstruction coordination with specific programming and sequencing.
AP began constructing Haslet Elementary School in summer 2019 and completed the project despite 68 days of weather delays and local coronavirus containment measures. Huckabee served as architect on the project.
AP’s recent North Texas school projects include Garland ISD’s Garland High School, Hudson Middle School, Abbett and Luna Elementary Schools; Arlington ISD’s Arts and Athletics Complex, Arlington and Bowie High Schools, and Ashworth Elementary School; and Highland Park ISD’s Highland Park High and Middle Schools, McCulloch Intermediate, and Bradfield, Hyer, and University Park Elementary Schools.















