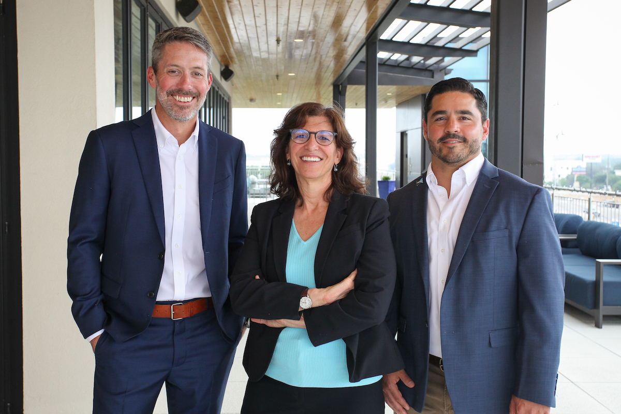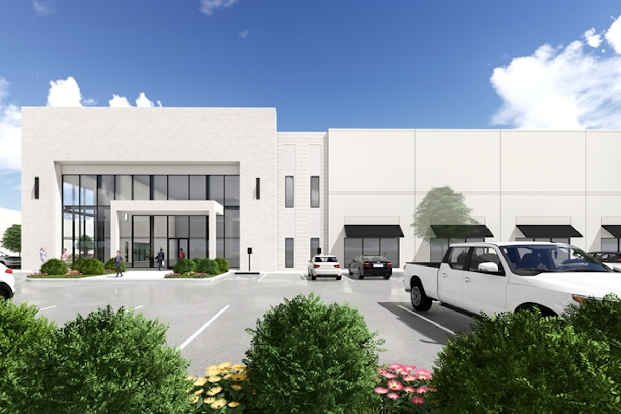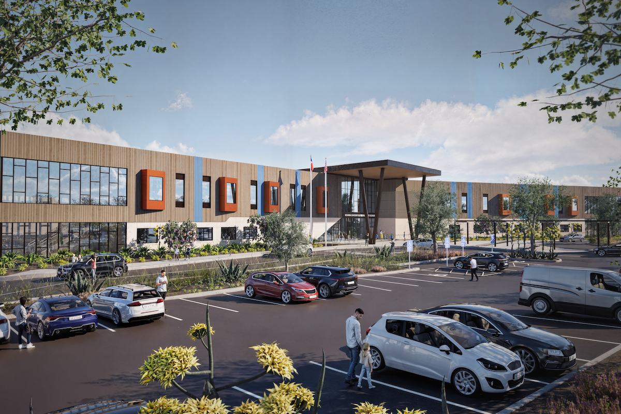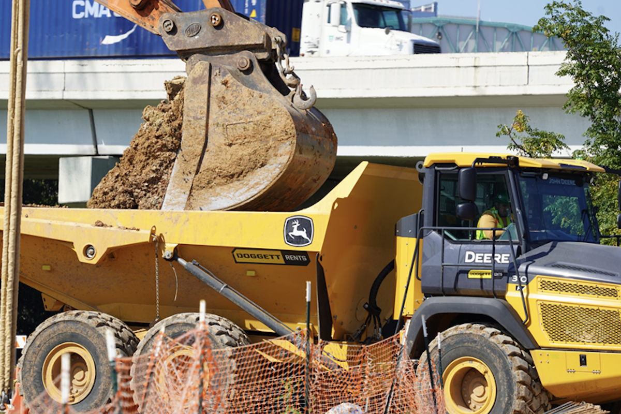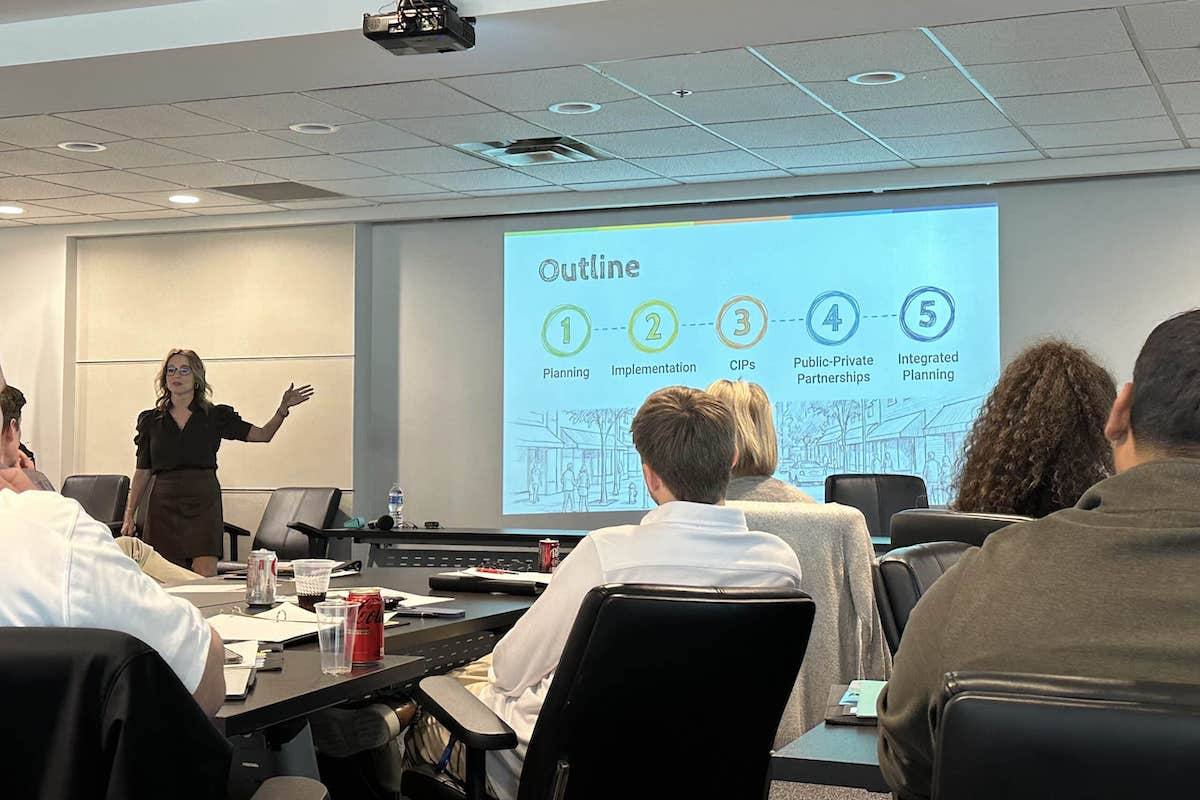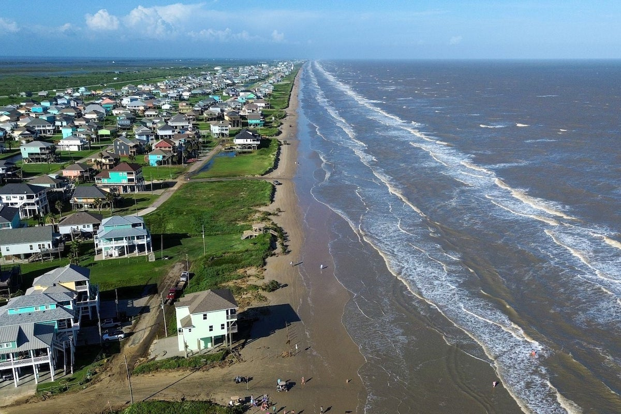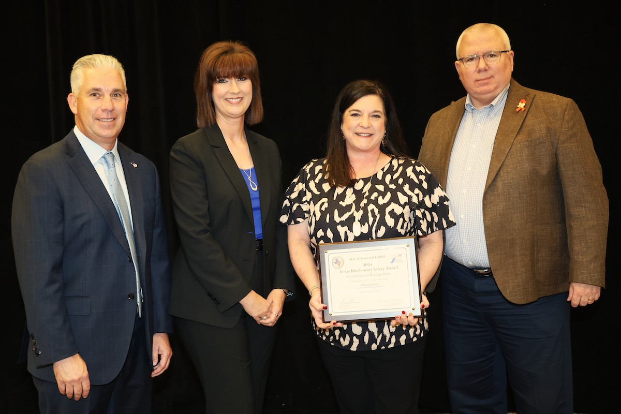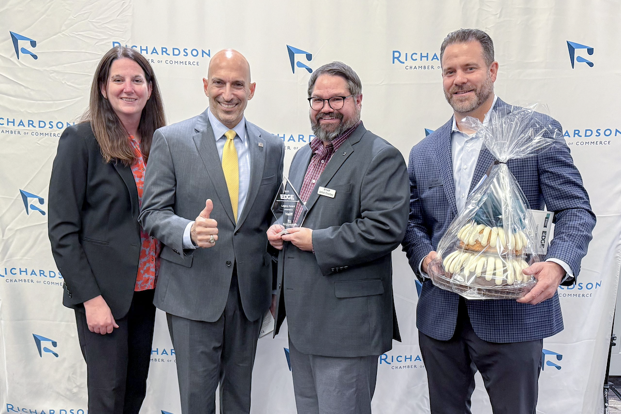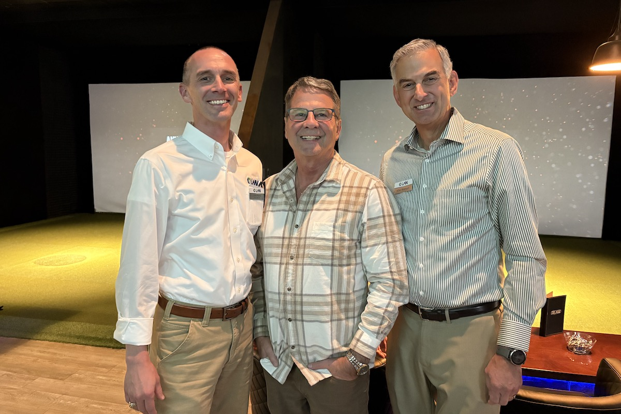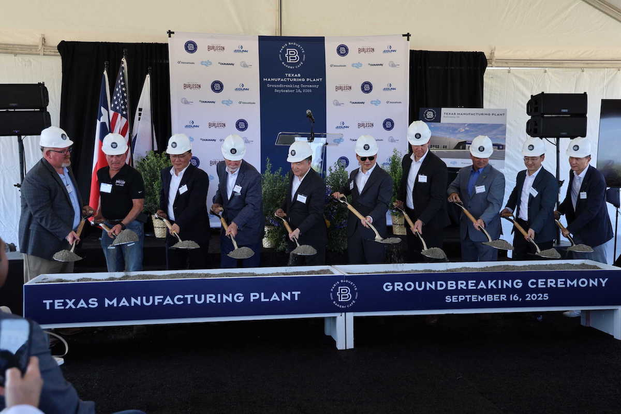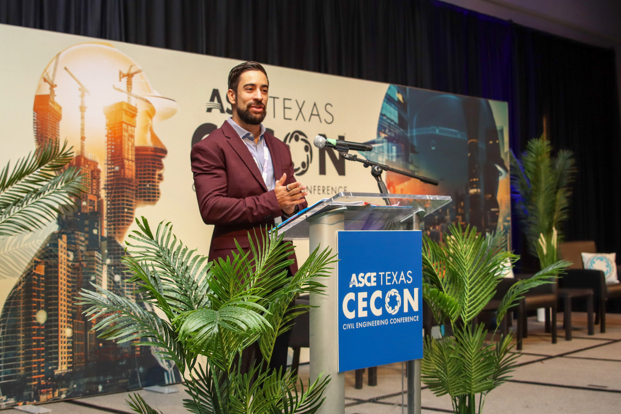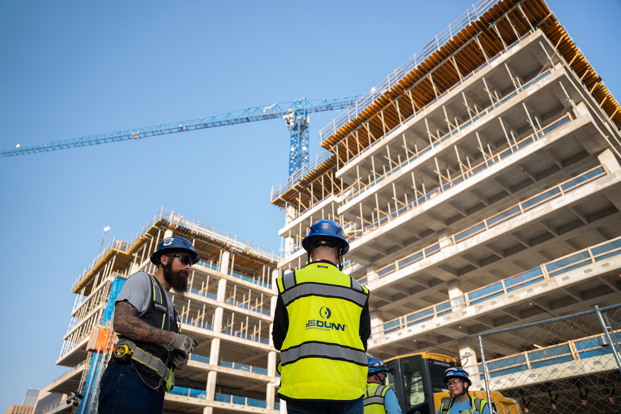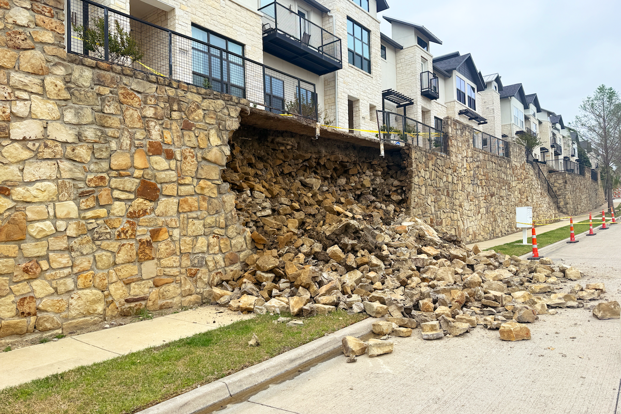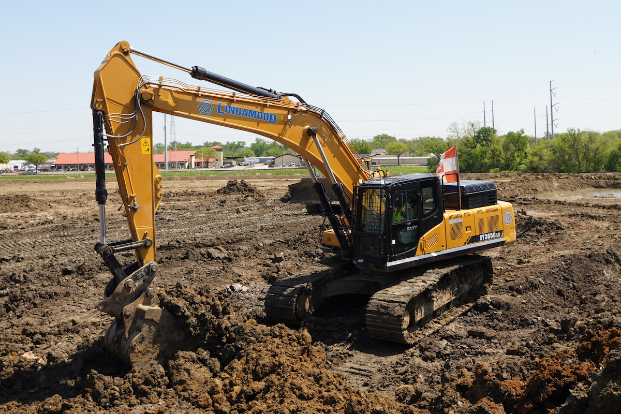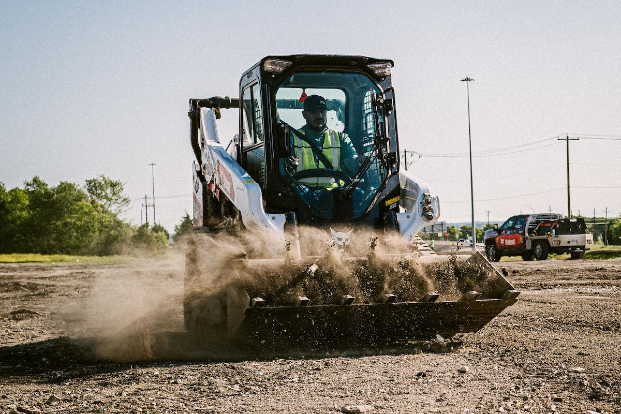Goose Creek CISD Renovates Several CTE Academies

The biggest CTE renovation project is the Stuart Career Tech High School. Over the course of two bond programs — 2013 and 2019 — Stuart Career Tech High School has undergone several renovations in multiple phases. These renovations have helped the district enroll 300 students to date. The district’s goal is to increase enrollment to 900 over the course of the next few years.
“These renovations are critical for students to learn the knowledge and skills required to be successful in the 21st century workplace,” said Renea Dillon, GCCISD’s Director of Career and Technical Education. “From innovative STEM labs to simulated medical facilities, the district’s vision is to create an industry-driven, real-world environment for its students.”
The Stuart Career Tech High School renovations, designed by Pfluger Architects and constructed by Bartlett Cocke, comprise 170,000 square feet with spaces for various academies, as well as administration and academic areas. In 2014, the district started Phase 1 to convert what was at the time an elementary school into the Early College CTE High School. Phase 1 included the creation of a culinary academy featuring meat processing, baking and working commercial kitchen, and restaurant. This phase also included computer labs, science labs, and classrooms. Phase 2 added 10 additional classrooms to the high school and increased enrollment.
Phase 3, which was completed in summer 2019, added a veterinarian tech lab, floral lab, automotive and diesel lab, welding lab, horticulture lab, autobody collision lab, and expansion of the welding and pipe fitting programs. Phase 4 is currently in construction and will be completed in summer 2021. Phase 4 adds a new administration and academic wing to the campus. Increasing approximately 45,000 square feet to the existing building footprint, the addition includes a new office administration area, digital communications academy, information technology academy, media center, classrooms, and computer labs.
“The renovation of the CTE academies is a major milestone in the district’s quest to provide its students a strong foundation for long-lasting success,” said JP Grom, Vice President at Lockwood Andrews & Newnam, Inc. (LAN), the firm serving as the program manager.
The district also renovated its East Annex building located on the Ross Sterling High School campus. This building will house the Career Academy for Future Educators (CAFE) and the Health Science Academy. The 1,700-square-foot CAFE academy will prepare high school students seeking a career in education. The single-story academy has flexible lab spaces that will serve as a simulated classroom where high school students can shadow teachers in a real-world setting. The district enrolled 71 students in year one, with plans to increase enrollment to 400 students.
The 6,000-square-foot, single-story Health Science Academy will prepare high school students seeking a career in the medical field. It features exam rooms, long-term care rooms, pharmacy lab, and ambulance simulator to replicate a real-world work environment. Students are afforded the chance to learn via hands-on training by certified professionals. 400 students are currently enrolled in this academy.
Additionally, the district renovated its General Construction Lab into a college-level Instrumentation Lab. The single-story, 3,000-square-foot academy, located at Robert E. Lee High School, will prepare high school students seeking a career in chemical processing and other manufacturing industries. Teaming up locally with Lee College, the program offers simulation equipment, as well as hands-on training by industry professionals. Students from this academy will also develop skills required to be a successful instrumentation technician. The program enrolled 40 students in year one. The goal is 50 per year.
BKP Architects designed the CAFE, Health Science and Instrumentation Lab Academy renovations, and Comex Corporation served as the general contractor.















