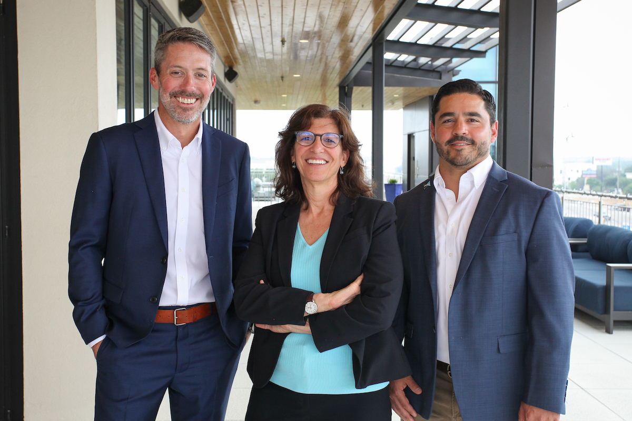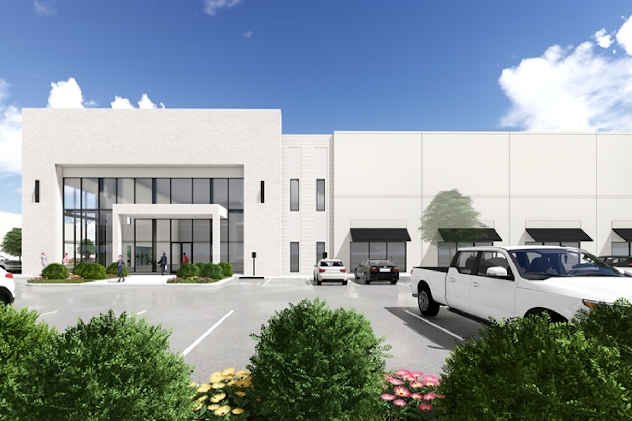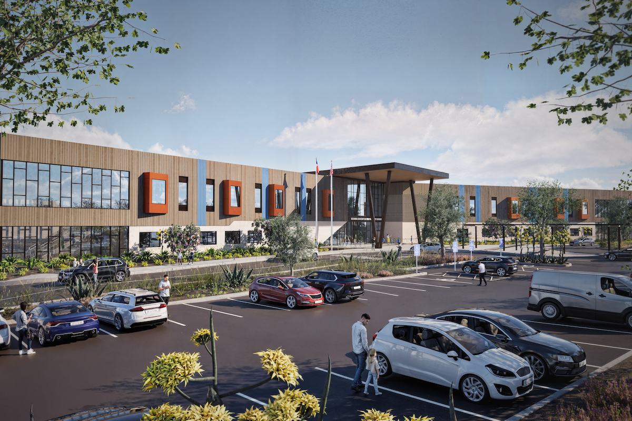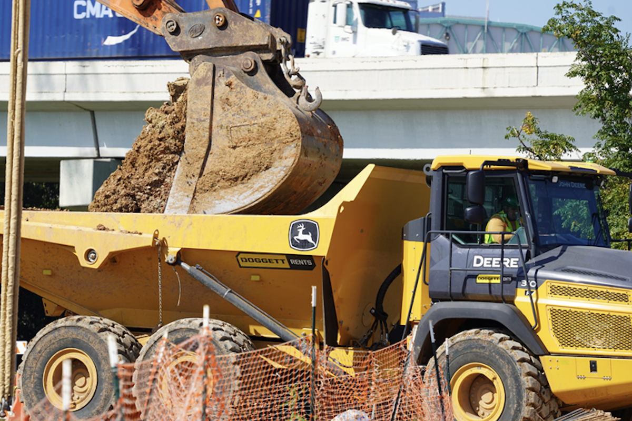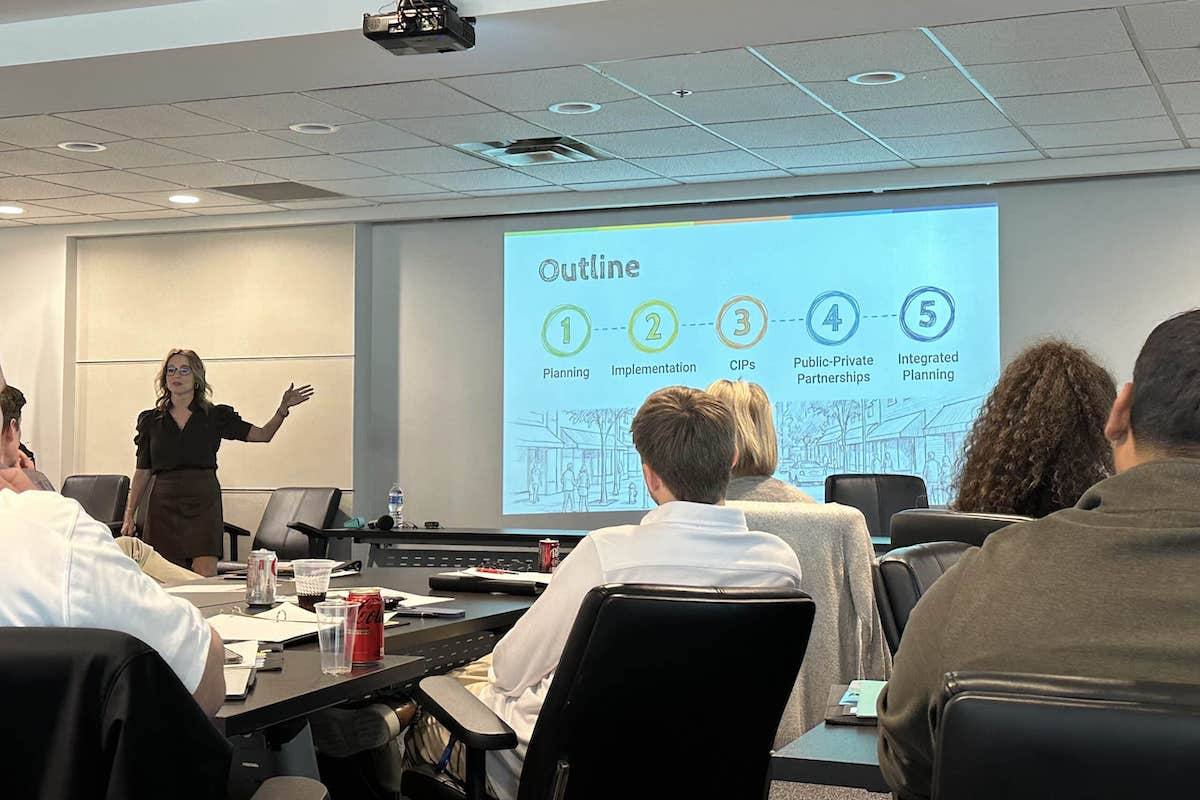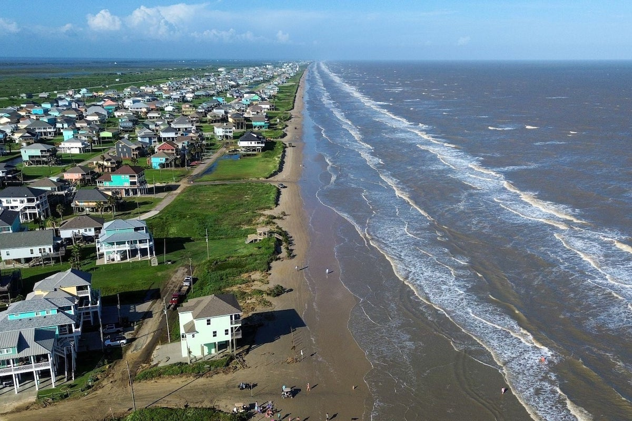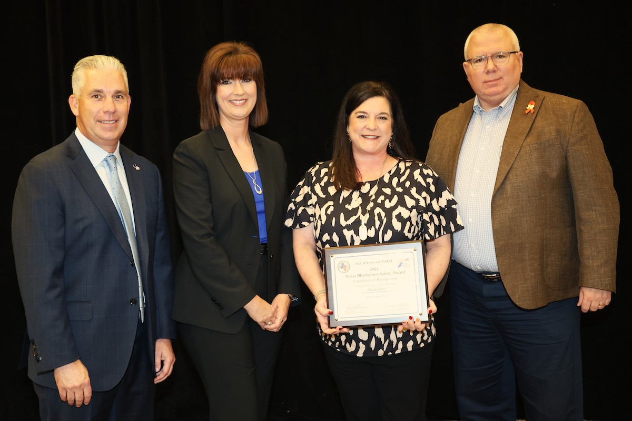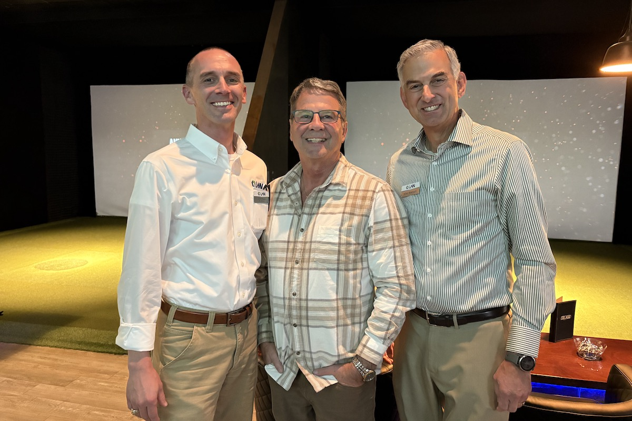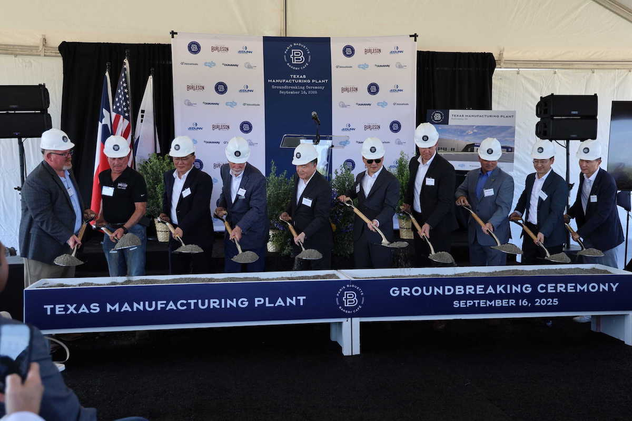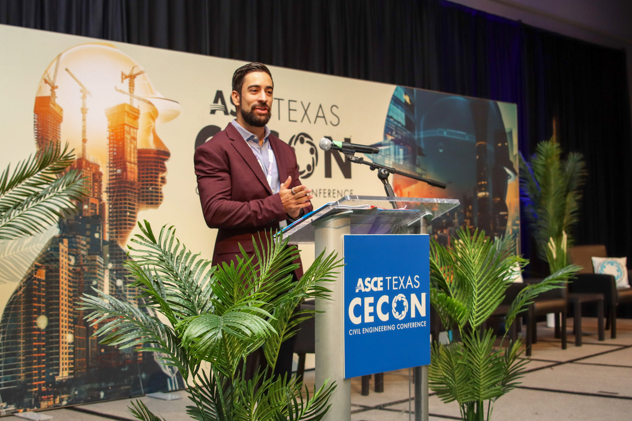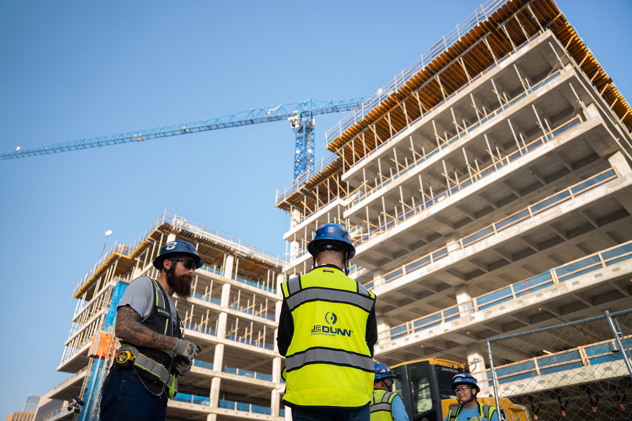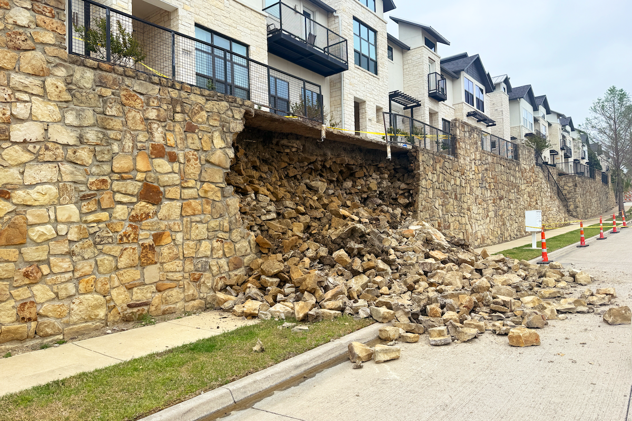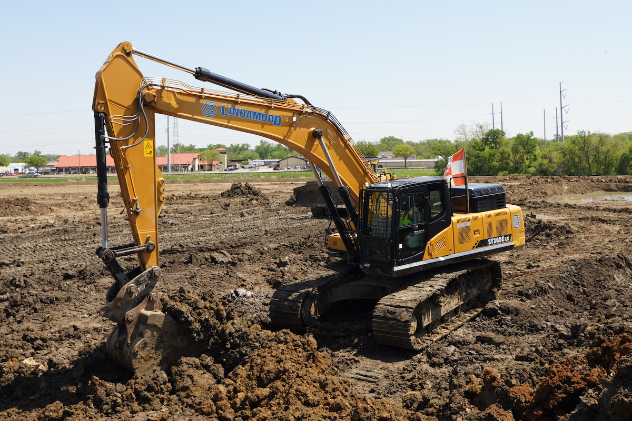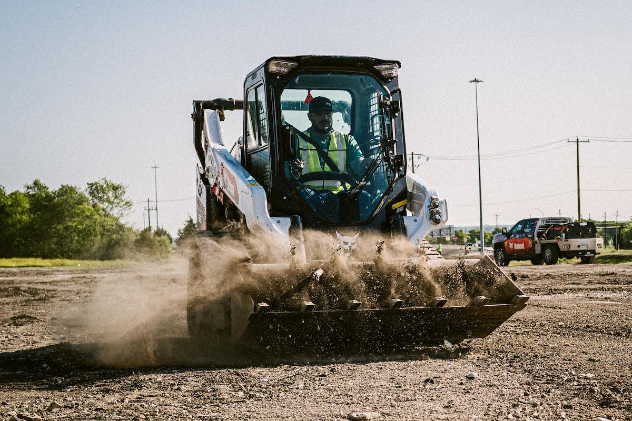DALLAS, TX — Trammell Crow Company (TCC), a commercial real estate developer, has broken ground on the first phase of Passport Park West, a seven-building, 180-acre industrial park located at Dallas Fort Worth International Airport (DFW) in Irving and Euless, Texas. Phase one will include three buildings totaling more than 1.75 million square feet and is expected to be delivered by the first quarter of 2026.
Alliance Architects is serving as the project’s architect, Peinado Construction is the general contractor, Halff Associates is the civil engineer, Belle Firma is the landscape architect, Rone is the geotechnical engineer, and AG&E is the structural engineer.
“Passport Park West is one of the largest speculative industrial projects to start in the U.S. over the past year. Its prime location will offer unmatched access to labor and logistics while its elevated architectural design and sustainable efforts will place it among the very best new developments in the DFW region,” said Jake Marks, a Managing Director with TCC Dallas-Fort Worth. “With the success of the broader Passport Park development at DFW Airport, which has leased millions of square feet and attracted some of the country’s biggest companies, we have no doubt that Passport Park West will be just as successful.”
The development is located on the southern portion of DFW's property, near the south entrance to the airport, and adjacent to the intersection of West Airport Freeway and County Line Road. The first phase of Passport Park West will feature three buildings available for lease:
- Building 5: 455,992-square-foot cross-dock facility with a 40-foot clear height
- Building 6: 1,075,554-square-foot cross-load facility with a 40-foot clear height
- Building 7: 219,298-square-foot rear-load facility with a 36-foot clear height

| Your local Wirtgen America dealer |
|---|
| Nueces Power Equipment |
A second phase is also planned and would feature an additional 946,382 square feet of Class A warehouse space across four buildings for a total of 2.7 million square feet. TCC is pursuing LEED certification for all seven buildings in the park. Solar panels, tree preservation, and a low-impact drainage system will also be implemented.














