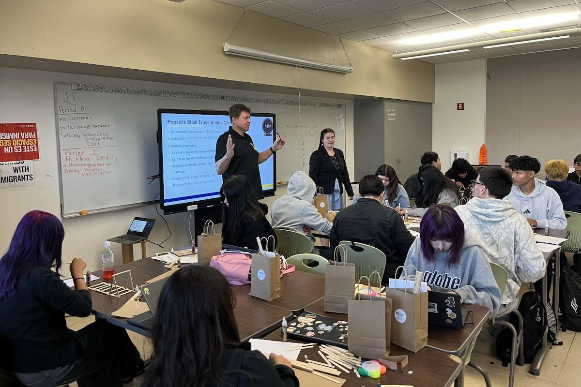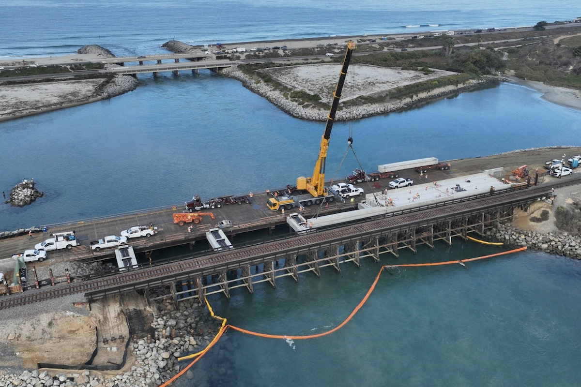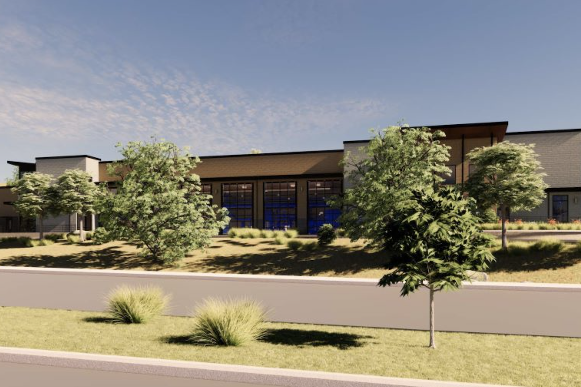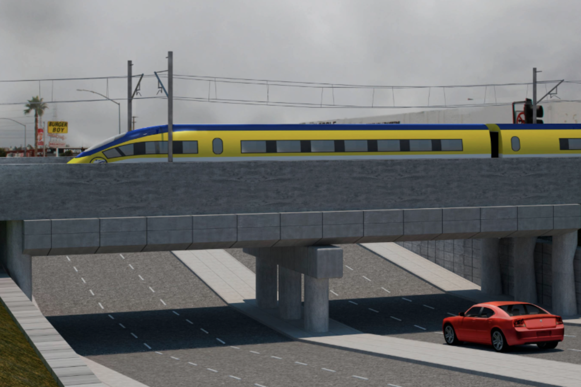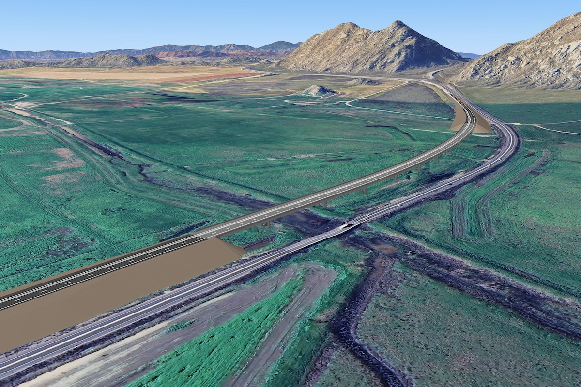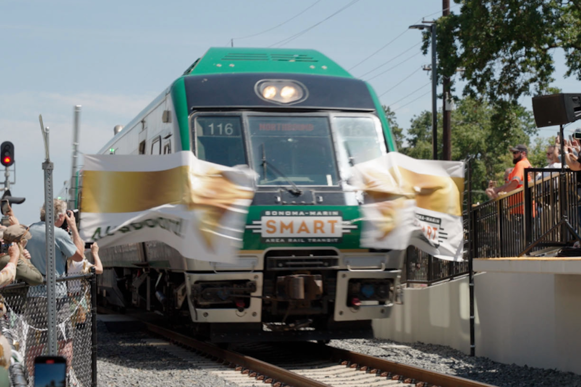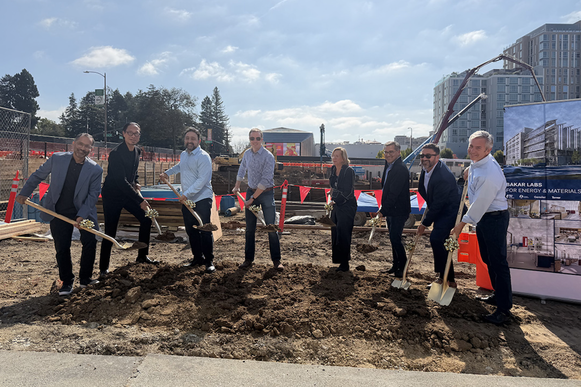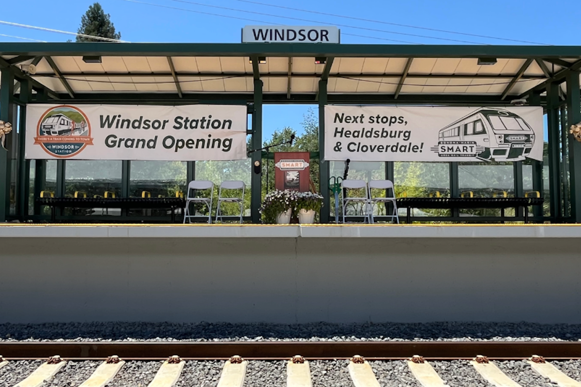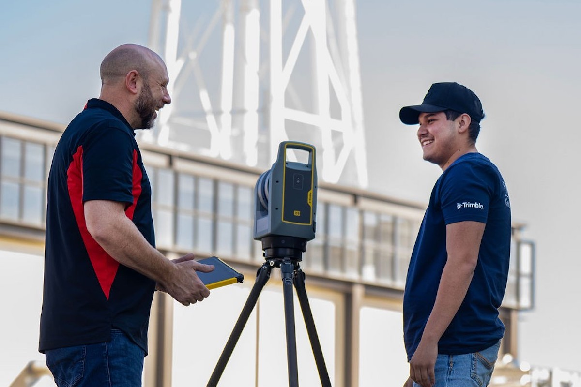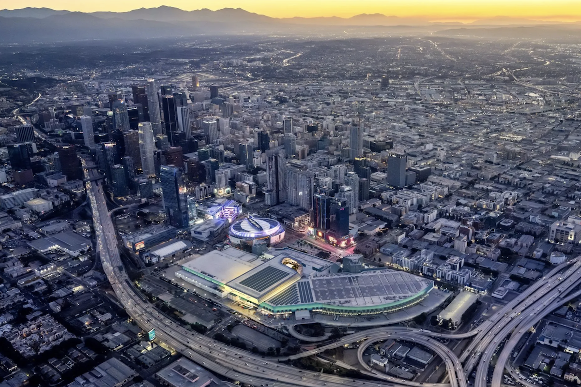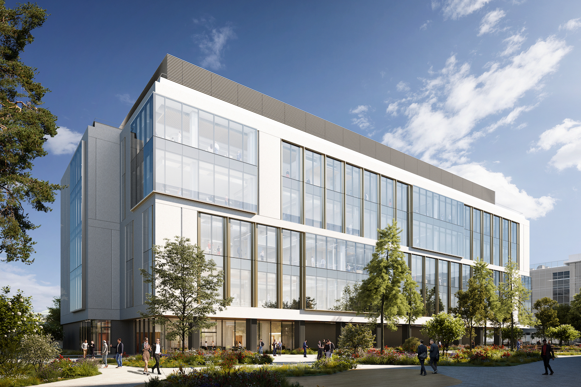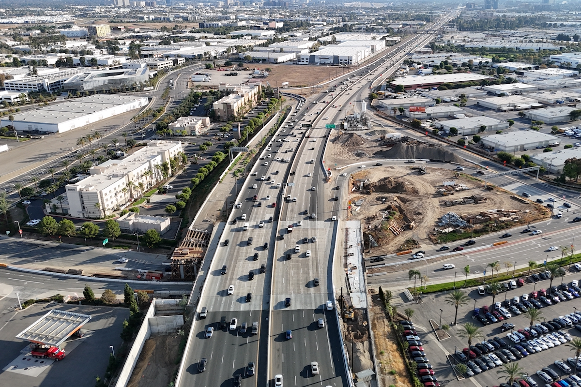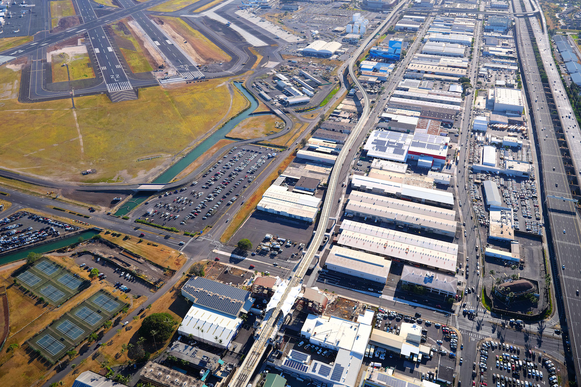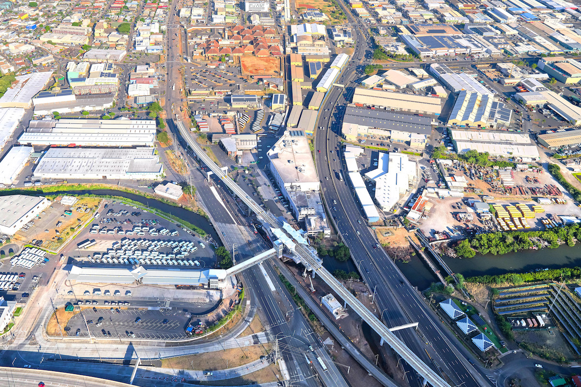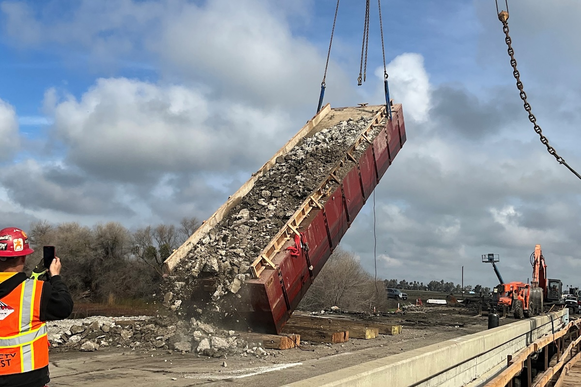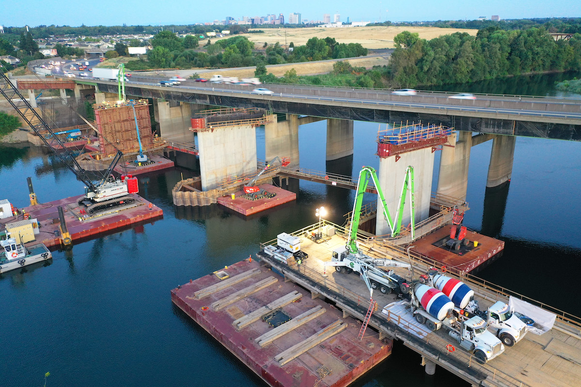The new 20,377-square-foot lab will replace the aging warehouse that previously housed the university’s undergraduate and graduate Studio Art programs since the 1970s. Catalyzed by the 2016 discovery that the existing building needed major renovations to meet seismic, accessibility, and other requirements, Sacramento State selected HGA to redesign the facility to include new amenities as well as update its heating and cooling systems.
When complete, the transformed Arts Sculpture Lab will offer an artistic environment equipped for advanced endeavors across multiple disciplines. Its design allows for more natural light, easy access, and multiple points of entry to a secure working courtyard enhanced with environmental technology for safety. HGA’s design is intended to encourage art instruction, discussion, debate, and critique within its learning environments, complete with a lobby common area that will double as a gallery.
HGA’s design team worked with university faculty and other members of the art department to design safe and appropriate instructional and graduate studio spaces, including the secure courtyard and a public sculpture yard. The new arts lab will include painting, drawing, and sculpture studios, wood and metal shops, a dedicated covered outdoor space for ceramics kilns and other large equipment, and individual studios for graduate students. It will also meet LEED Silver standards and feature several large windows to allow for more natural light.
“Working closely with faculty and students at Sacramento State, it was clear that the former building did not offer the type of amenities and spaces needed for the depth of creativity and talent within the university’s art department. It was a joy to envision and design a space that will allow that talent to grow and thrive for years to come,” said Courtney McLeod-Golden, HGA Principal and Arts, Community, and Education Practice Group Leader.

| Your local Gomaco dealer |
|---|
| Terry Equipment |
The building’s design prioritizes connections between the interior studio spaces and exterior yard areas, resulting in rationally shaped buildings with simple roof forms and generous height clearance in the art studios. All exterior openings are placed and coordinated to enhance circulation, flow, and movement of art, while interior circulation space is kept to a minimum. A network of projecting and cantilevered overhangs provides shaded areas for circulation and protection from the elements for students and their projects.
In attendance at the groundbreaking ceremony were roughly 70 members of the campus community, local dignitaries, and media as well as team members from HGA and construction partner, Otto Construction. The event featured jazz music, a guided campus art tour, and a virtual reality experience where attendees could explore the new building in 3D.















