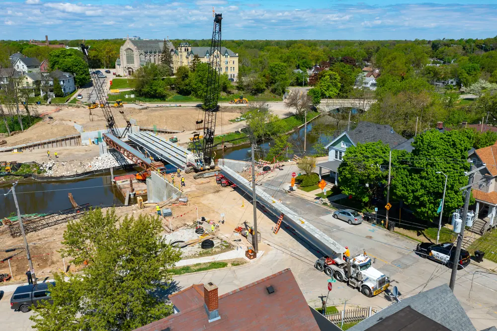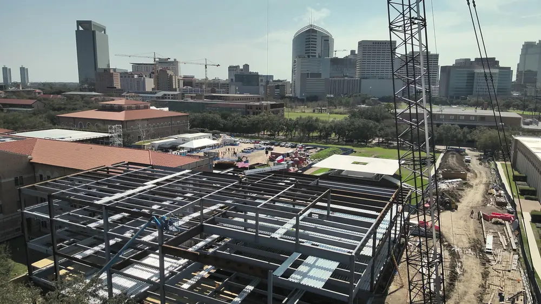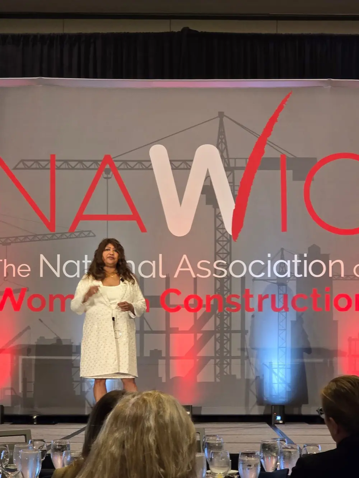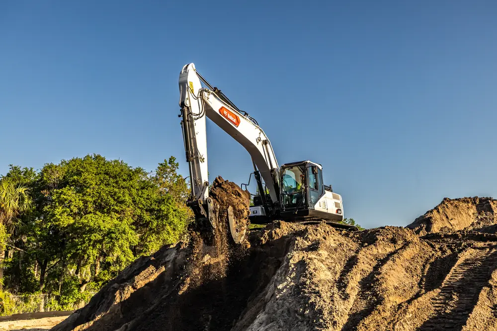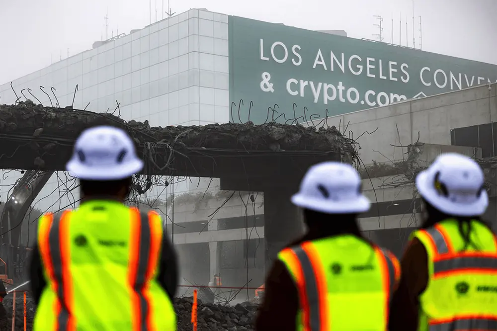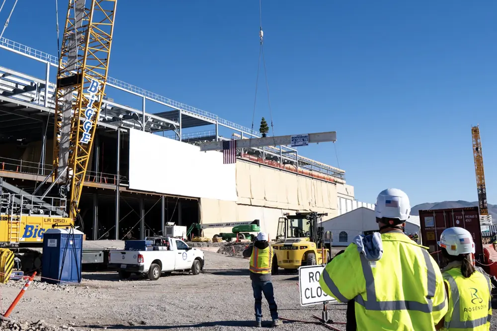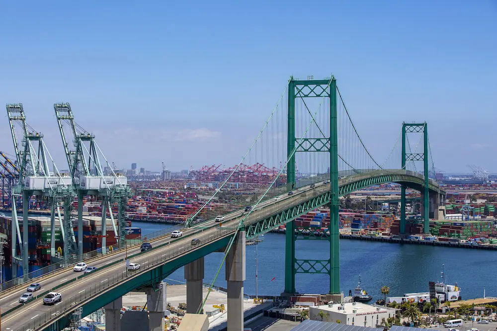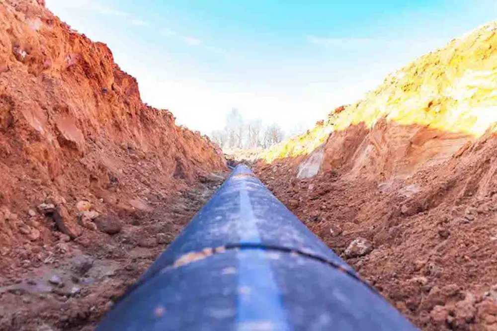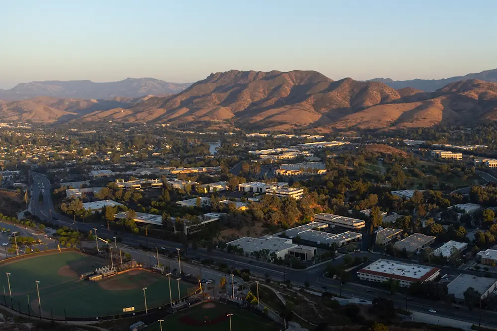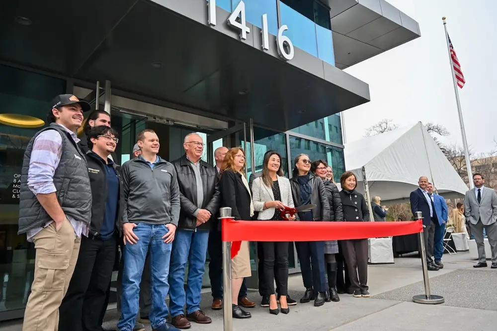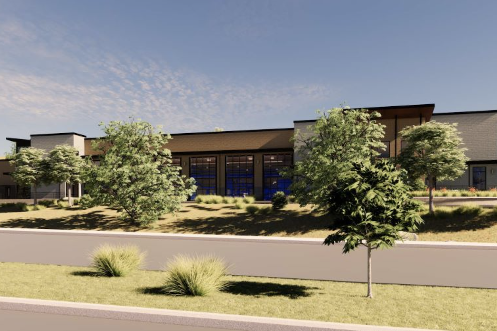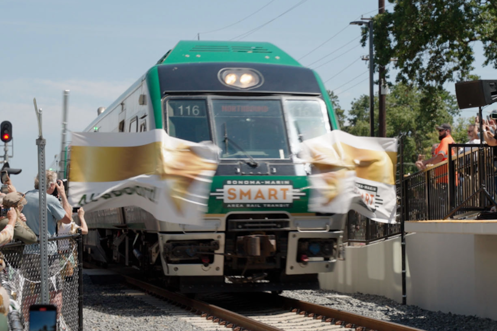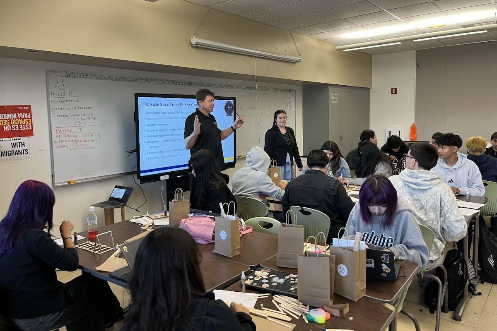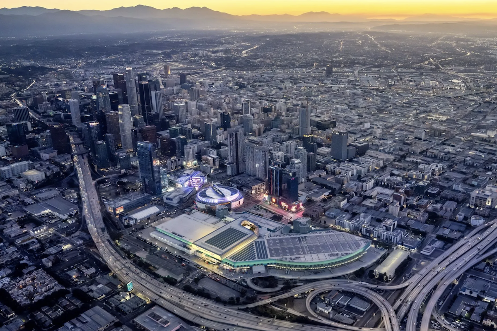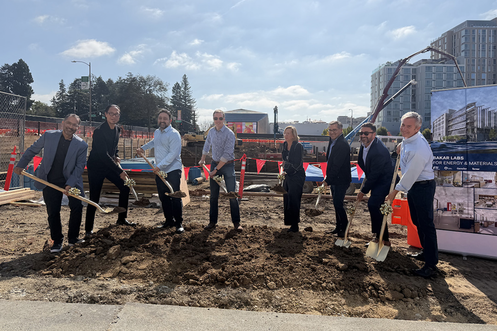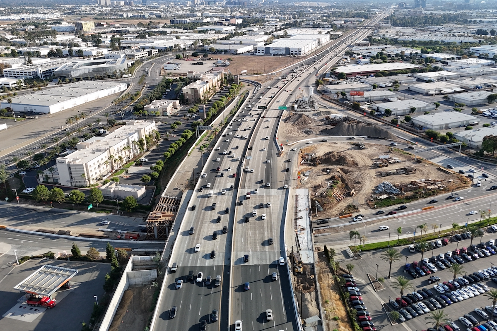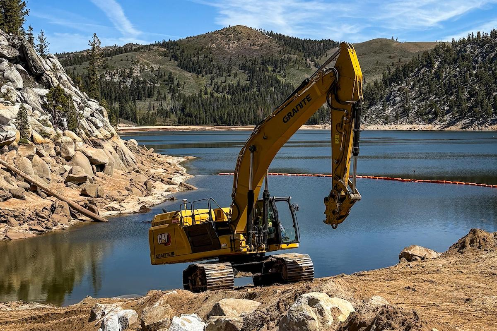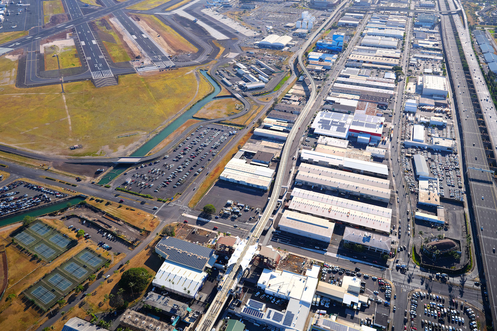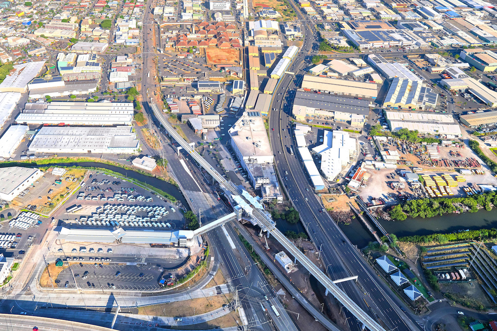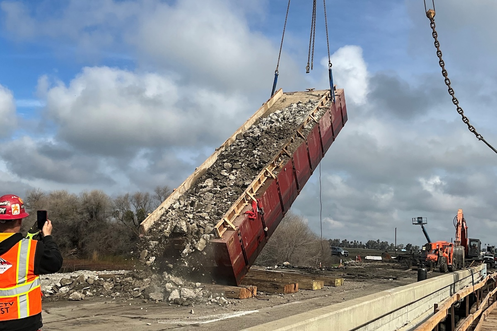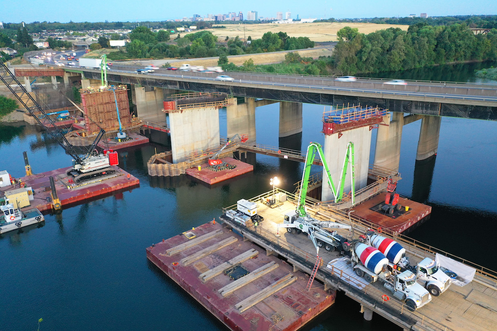Spur Phase One represents a significant milestone in the development of South San Francisco's urban landscape, offering a facility designed to meet the evolving needs of the science and technology industries. The project encompasses a new 330,000-square-foot building with a mechanical penthouse atop the roof level and four levels of below-grade parking.
Ground-level amenities include bike storage, a fitness center, café, conference room, and lobby reception area. The building's exterior will feature distinctive cladding and fins with exterior lighting, serving as a landmark visible from both the highway and surrounding neighborhoods. Sustainable components include the use of daylighting, bioretention, recycled water irrigation, and indoor air quality. The project is designed to achieve LEED Gold certification, providing flexibility for its eventual tenants.
"Our harmonious partnership with IQHQ has been pivotal in the success of Spur Phase One," McCarthy Project Director Thomas Kooiker said. "We're fortunate to have such a strong and collaborative project team, enabling us to navigate challenges effectively."
As one of the deepest holes in South San Francisco, McCarthy self-performed two 20-hour concrete pours (11,000 cubic yards total) to complete the mat foundation system for the structure. Teams conducted a comprehensive (100 percent) remediation of historical contaminants on the site. The design-build included several trade partners as well as a concerted effort among mechanical, electrical, and plumbing in-house experts at McCarthy to work through building systems.

| Your local Gomaco dealer |
|---|
| Terry Equipment |
"As we celebrate the raising of the final beam, our success reflects the dedication and expertise of our on-site teams," McCarthy Project Manager Alex Sarr said. "Despite adverse weather conditions, seamless coordination with trade partners minimized disruptions and prioritized the safety of workers throughout the build."
Spur Phase One's strategic location near the active Caltrain station ensures access for commuters. Built on an old railyard from the 1930s and 1940s, this development embodies McCarthy and IQHQ's commitment to delivering a hub for innovation in South San Francisco.
In addition to McCarthy and IQHQ, major design and construction partners engaged on the project include: Perkins&Will, architect; Magnusson Klemencic Associates, structural engineer; and VFR, owner's representative.
IQHQ, alongside its partners, formed a team across every design and construction discipline. Notably, VFR assisted IQHQ in coordinating diverse talents, emphasizing a project-centric approach, advocating for streamlined solutions, and facilitating adjustments to achieve shared objectives.



