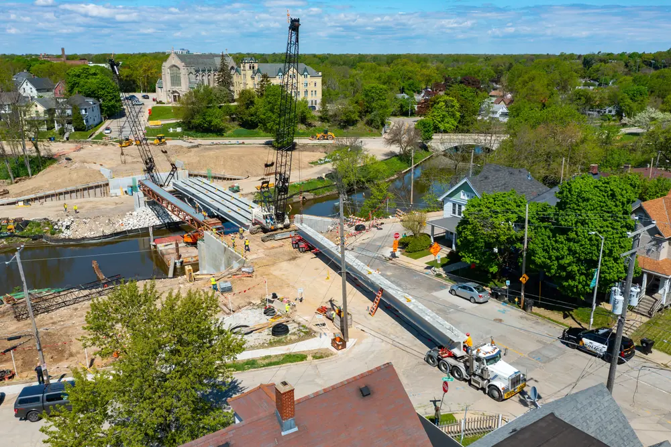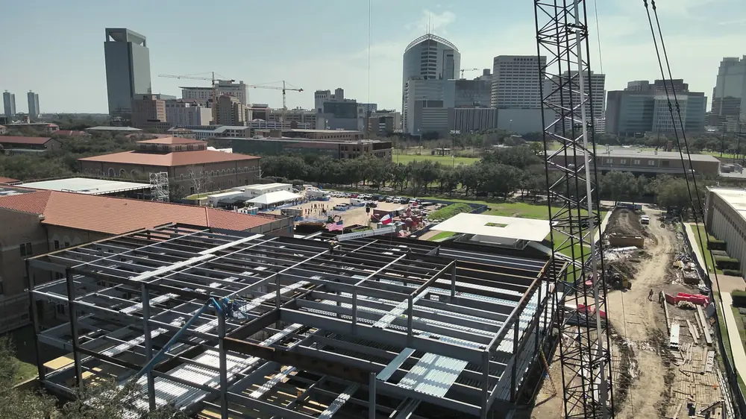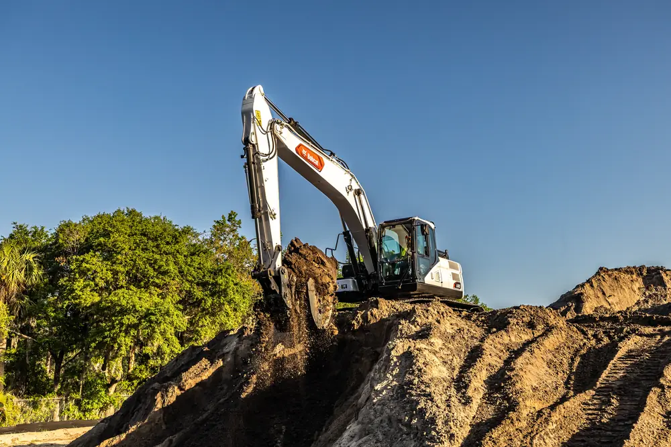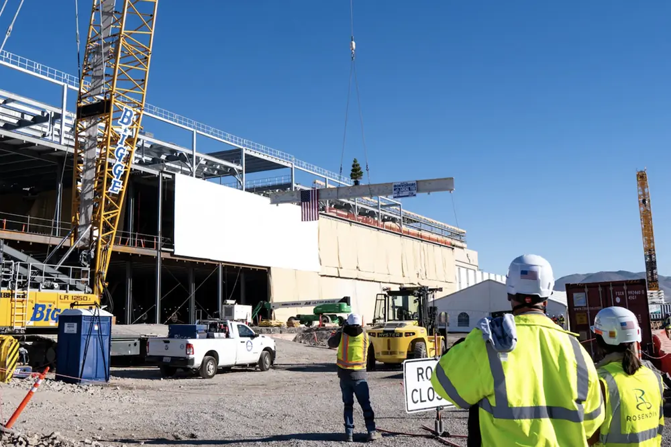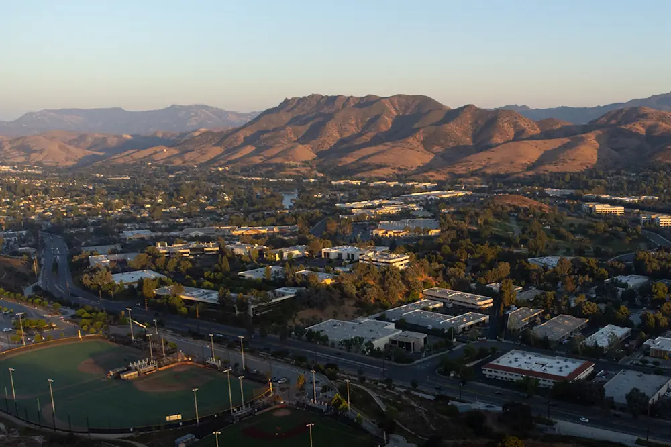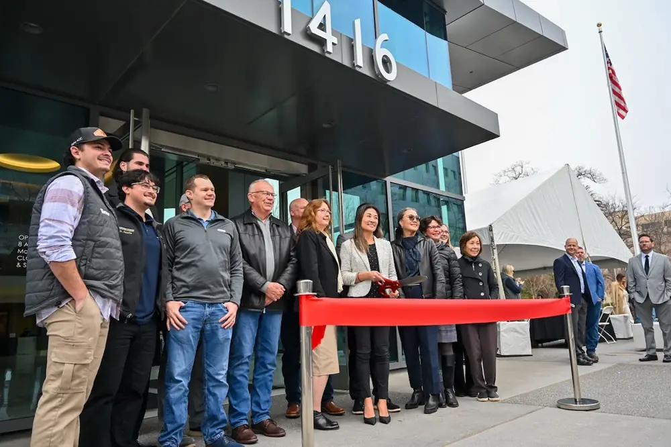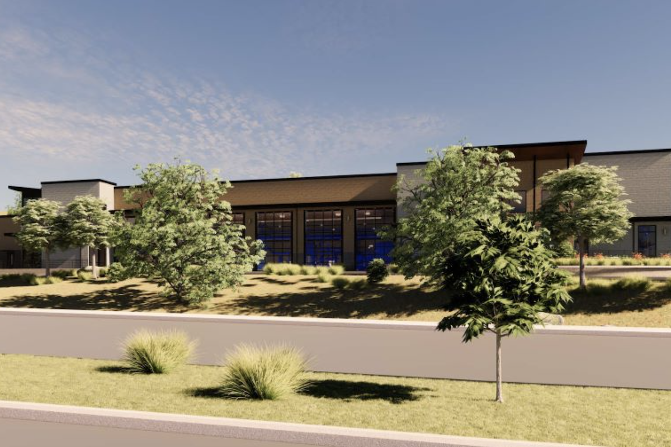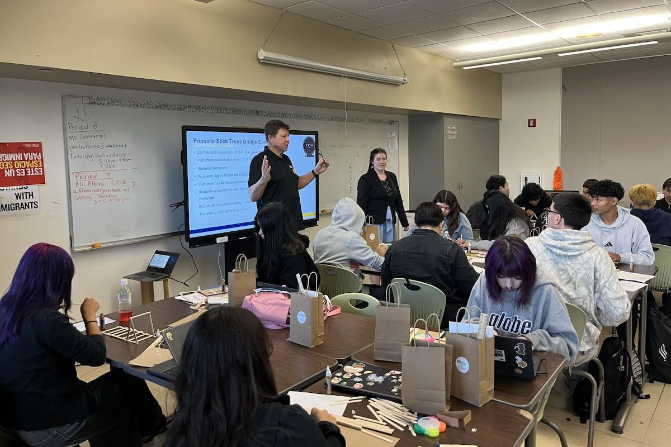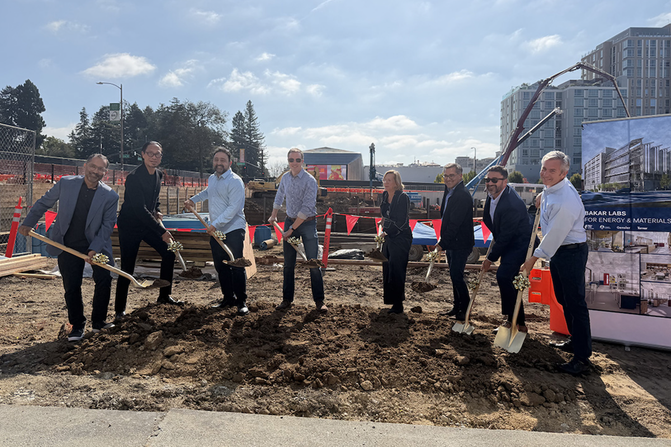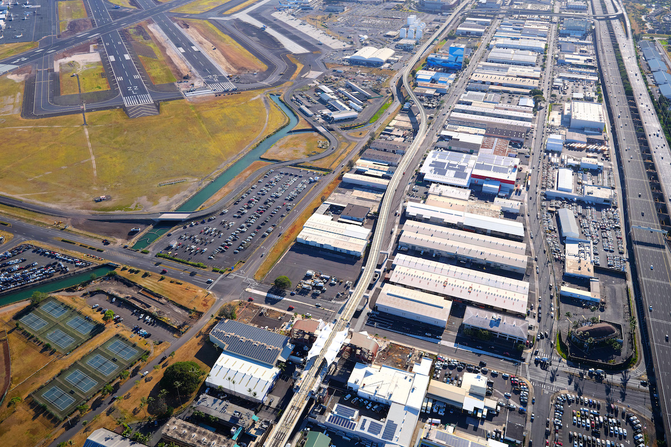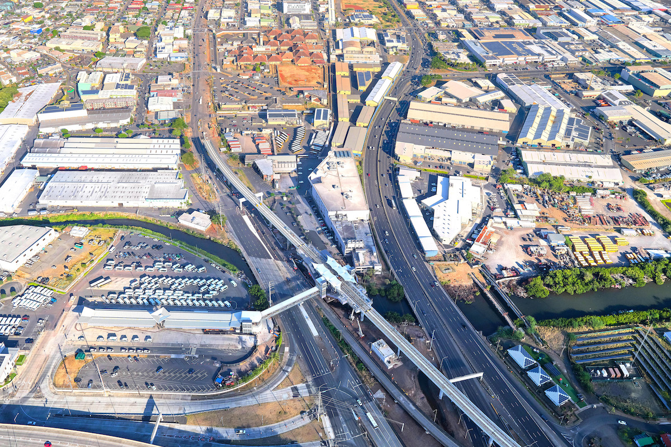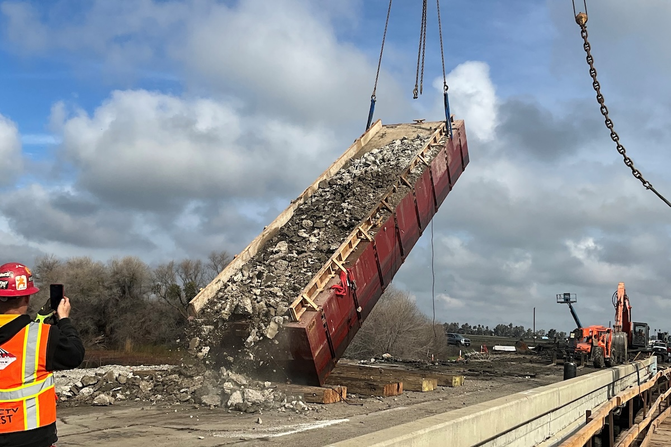The all-new construction includes novelties such as a permanent child care facility and a commissary. Spanning seven buildings, the campus includes many features designed to foster discovery, curiosity, collaboration, and innovation. Students will be able to learn about engineering, robotics, and video production in an innovation lab. The school also has a design lab, modern classrooms for science and music, a dedicated special education hub, and outdoor learning spaces including a science and art courtyard. For physical education there is a fitness center and an indoor gymnasium.
“We have a strong passion for building schools at C.W. Driver, knowing that our work will provide children a safe and modern place to learn for many years to come,” said Tom Jones, Project Executive at C.W. Driver Companies. “The Irvine USD schools are absolutely beautiful. It’s with great pride we were included in their program.”
Solis Park School was designed to meet criteria developed by the Collaborative for High-Performance Schools (CHPS). CHPS helps maximize the well-being and performance of students through education facilities that are healthy, energy-efficient, and aligned with modern learning.
C.W. Driver Companies collaborated with PJHM Architects on the project.





