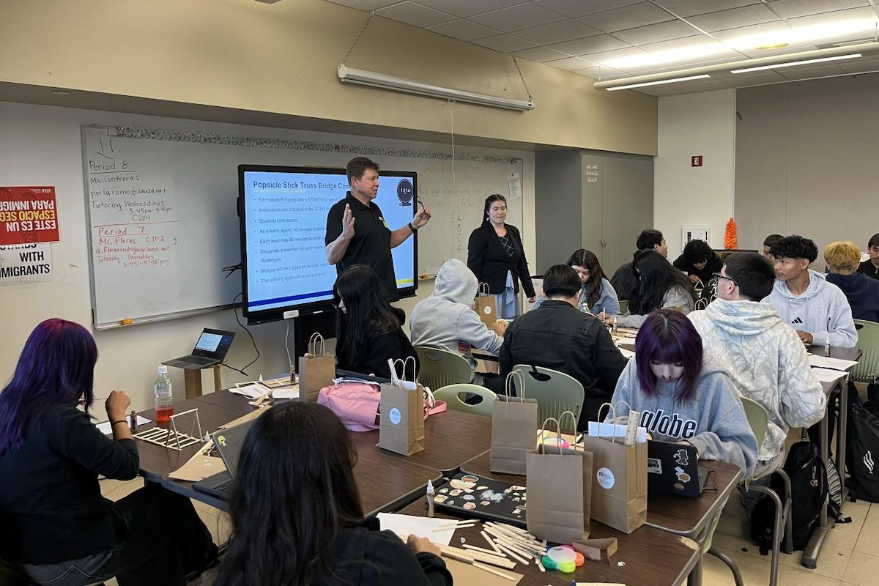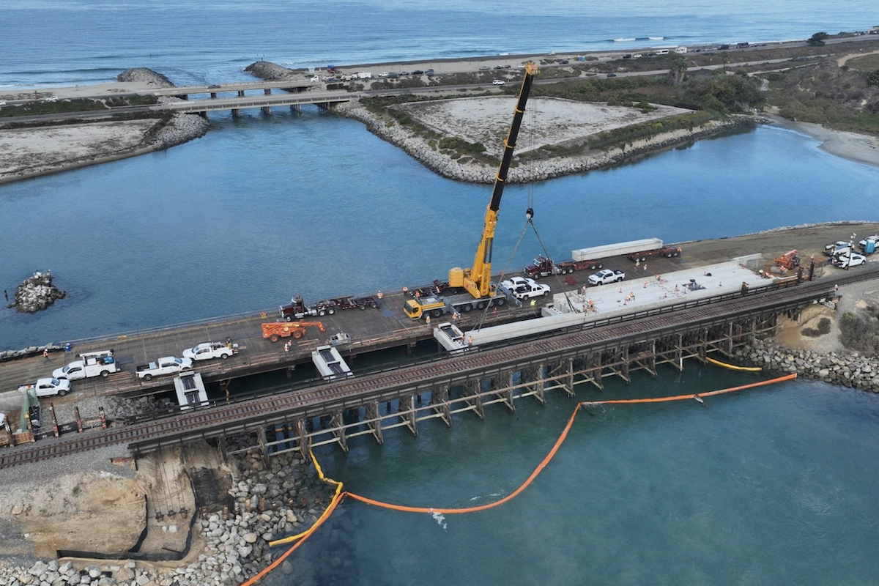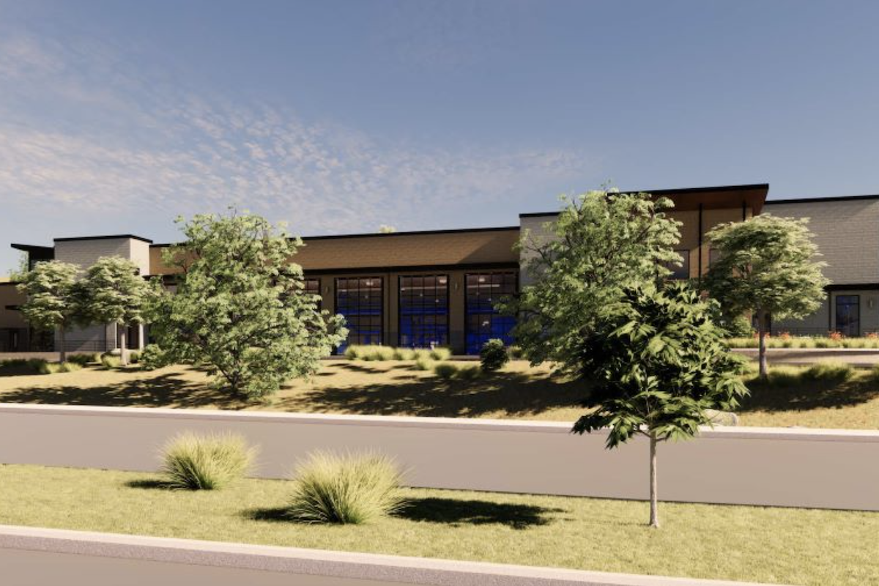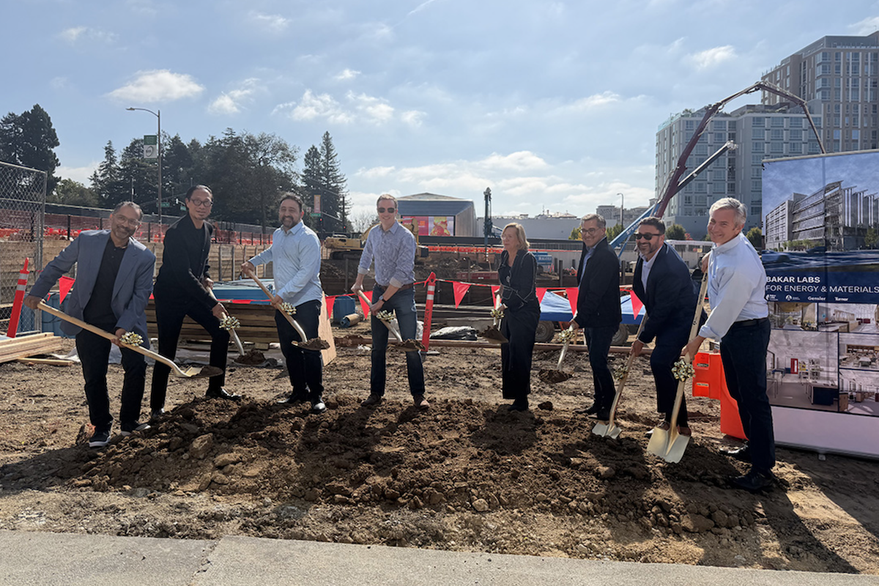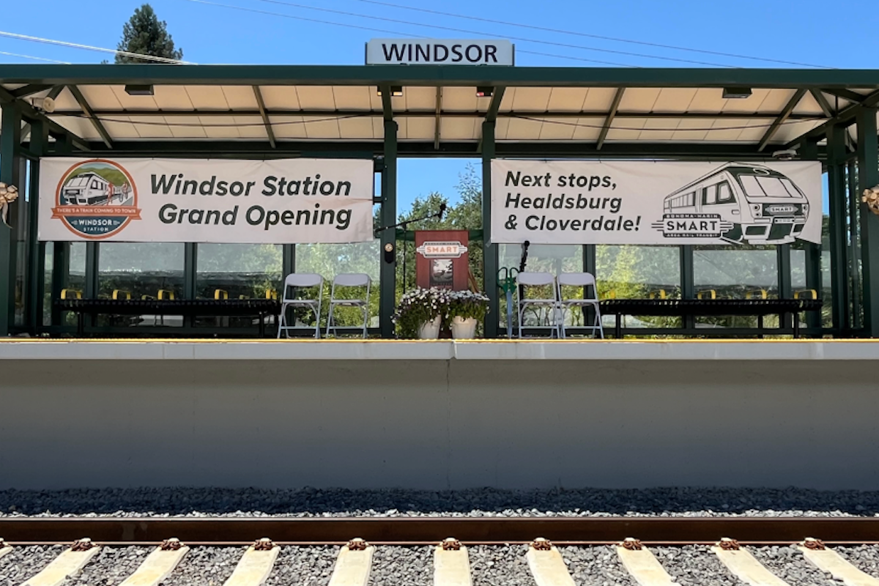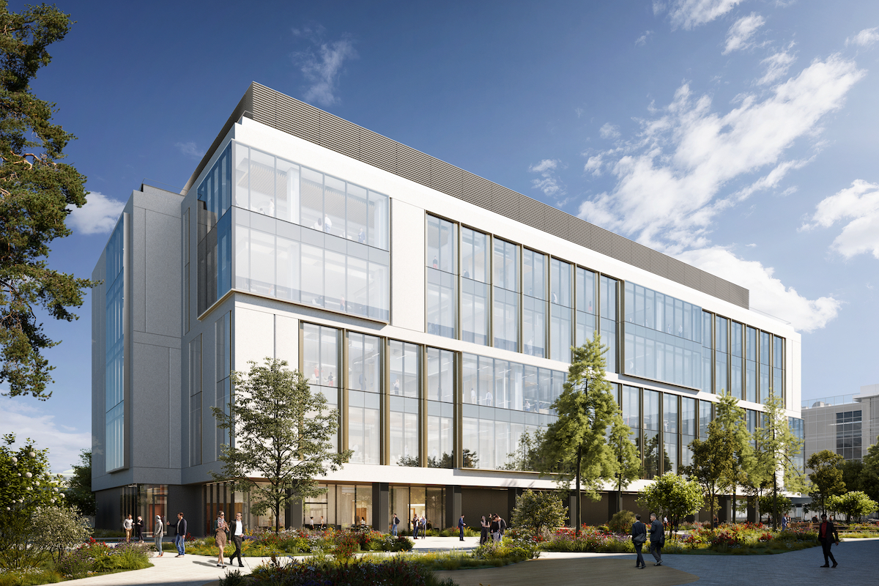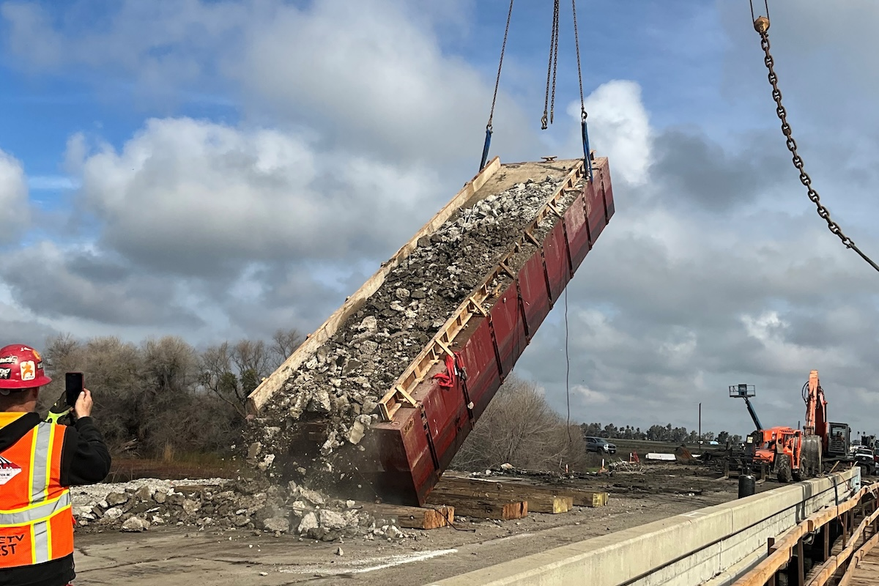Located on the west side of the SCVMC campus, the Child, Adolescent, and Adult Behavioral Health Services Center will offer behavioral health facilities for multi-generational patients in a safe and therapeutic environment. Key spaces within the complex will include a 77-bed inpatient behavioral health hospital that will accommodate adults and minors on different floors, separate outpatient urgent care for minors and adults, emergency psychiatric services (EPS) with separate secured ambulance entry bays and treatment spaces for minors and adults, as well as a shared pharmacy. Additional spaces will include administrative offices, a pedestrian skyway bridge connecting to the existing emergency department, and a 700-car parking structure.
“This is the kind of acute care facility we’ve long needed in Santa Clara County for young people in crisis — a sanctuary where they can safely begin to heal, close to home,” said County Supervisor Joe Simitian, who chairs the county’s Health and Hospital Committee and who first proposed the new facility in June 2015. “It’s clearly better for these kids to be close to their community when they’re in crisis — close to their family, their friends, and their own local mental health providers. This is about troubled teens at risk of doing damage to themselves or others. This is about families, struggling through the hardest thing they’ll ever face, and being torn apart at precisely the time they need to be together. This goes to the heart of community health and wellness.”
With this new facility, SCVMC will expand its current adult behavioral health programs on the campus to include co-located outpatient and inpatient services for children and adolescents in an age-appropriate treatment environment. The building will enable a reduction of overcrowding in the EPS unit as well as provide proper zoning and sizing of the inpatient bed units with expanded bed capacity and access to the outdoors for patients on all levels.
HGA researchers engaged early in the process to set up a research platform to study the impact of improved patient privacy and access to outdoors on patient behavior and the need for restraint. Accordingly, the design of the new facility prioritizes connection to nature by including separate and distinct outdoor activity and recreation spaces for each inpatient unit as well as for Emergency Psychiatric Services. To help lower stress for patients and staff, the design includes the use of recliners located in a quiet zone. Staff and patient safety were also important drivers of the design. For example, in addition to the ligature-resistant design features required for behavioral health facilities, HGA has designed spaces to allow for maximum visibility of the patients at all times.

| Your local Gomaco dealer |
|---|
| Terry Equipment |
“We understand effective design decisions can significantly enhance patient well-being and improve outcomes by providing the best possible environment for healing,” said Craig McInroy, Principal at HGA. “It is an honor to partner with Valley Medical Center to design this new facility in order to meet the rapidly changing behavioral health needs of the community.”
The new Behavioral Health Services Center replaces the Barbara Ahrens Pavilion and Don Lowe Pavilion, which formerly housed the adult inpatient units, adult EPS, and Mental Health Urgent Care. The design of the new Behavioral Health Services Center adheres to the modern language of the existing campus context, but also employs sustainable and biophilic design strategies. These strategies include the incorporation of nature through multiple recreation yards and view gardens, large-scale biophilic graphics, large day-lit interior spaces, and the use of natural materials like terracotta tile exterior cladding, high-performance glazing, and exterior sunshades.
The HGA project team comprised members of HGA’s San Francisco office in collaboration with research and behavioral health experts from around the firm including Craig McInroy, Principal; Craig Blackhurst, Senior Project Manager and Architect of Record; Stephanie Sunseri, Project Manager; Michael Moores, HCAI Specialist and Architect of Record; Ida Brown, Project Architect; Angela Falla, Project Architect; Kevin Day, Project Designer; Aaron Mullins, Designer; and Heather Bachman, Interior Design Lead and Medical Planning Liaison.
Additional project collaborators included The Cuningham Group, associate architect and medical planner; contractors Webcor, SBay Construction, and Thompson Builders; Arup, structural, mechanical, electrical, and plumbing engineers, daylighting and lighting design services; Sandis, civil engineer; Charles M. Salter Associates, Inc., acoustical services; Royston, Hanamoto, Alley & Abbey, landscape architect; Criterion Systems, equipment planning; TEECOM, telecom services; Clearstory, signage and wayfinding; Lerch Bates Inc., elevator/vertical transportation; Chandra Cerrito / Art Advisor, art consultant; and PeopleSpace, furniture consultant.
The project is designed to achieve LEED Gold certification upon completion and is one of the first psychiatric facilities in the state of California to be designed to a new state regulatory category, OSHPD 5, for Inpatient Behavioral Health.















