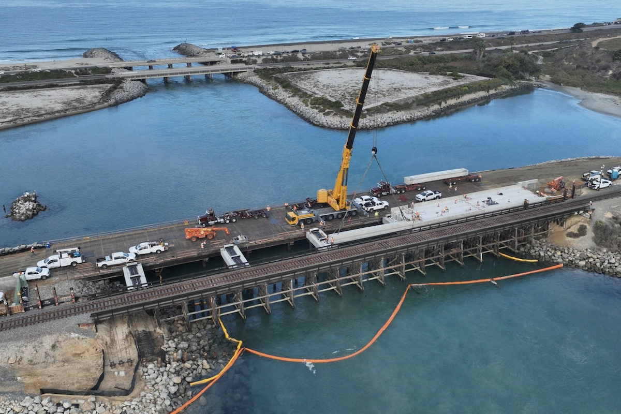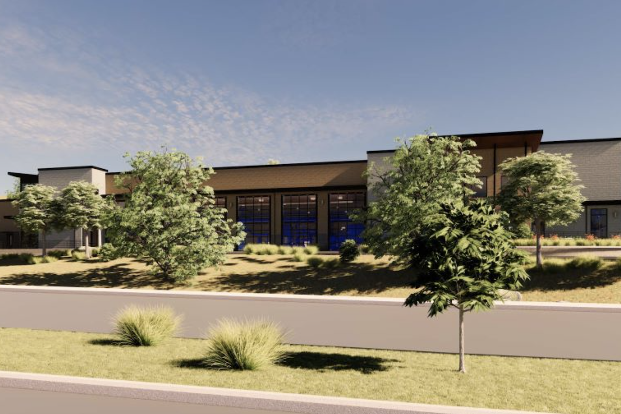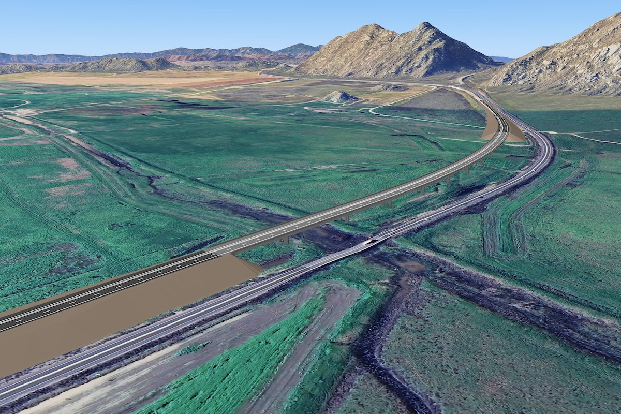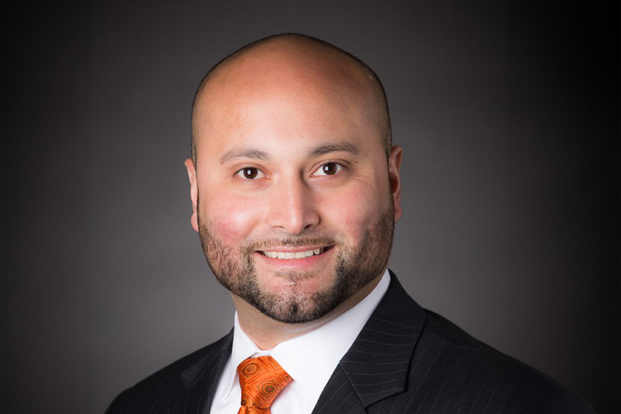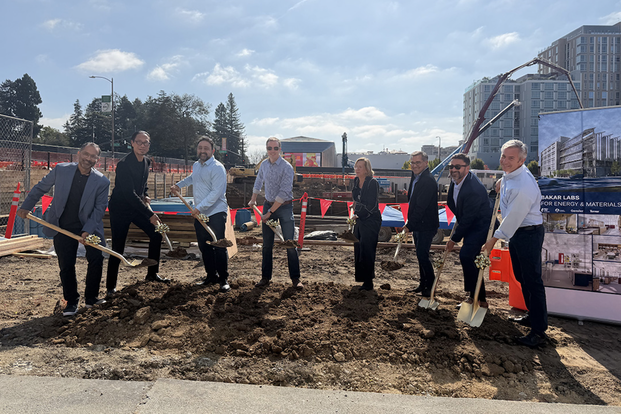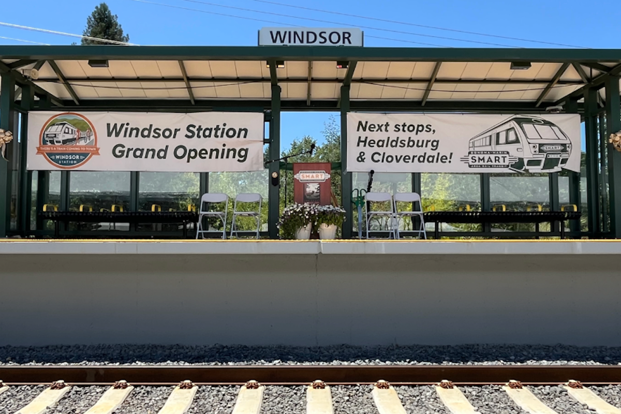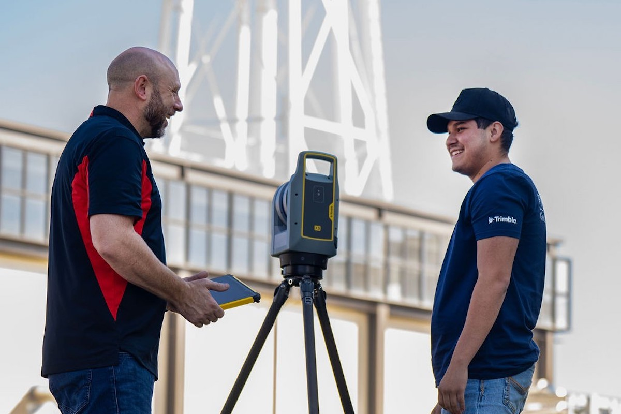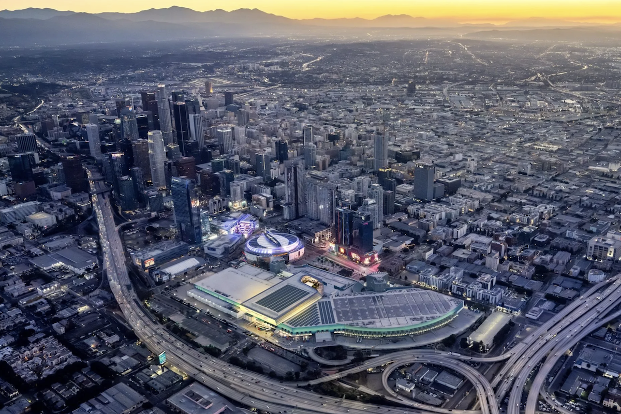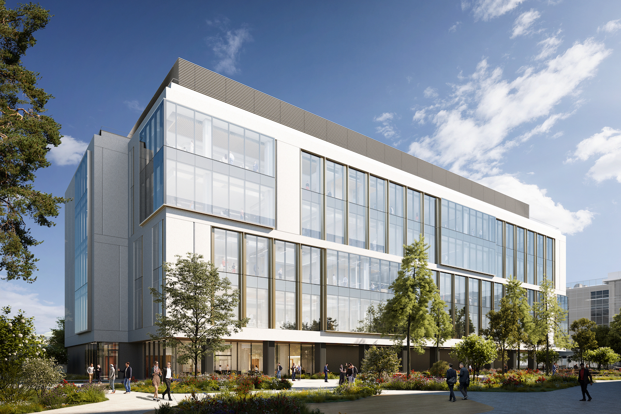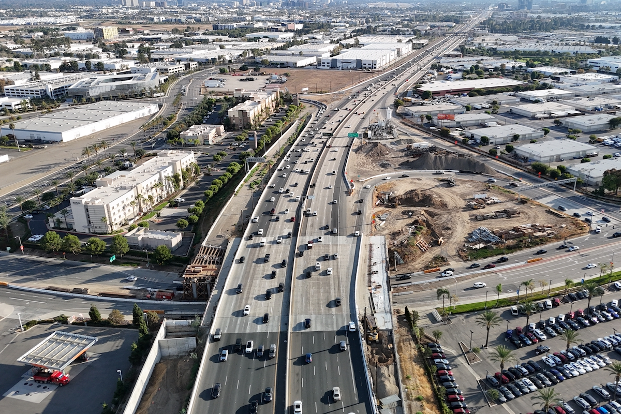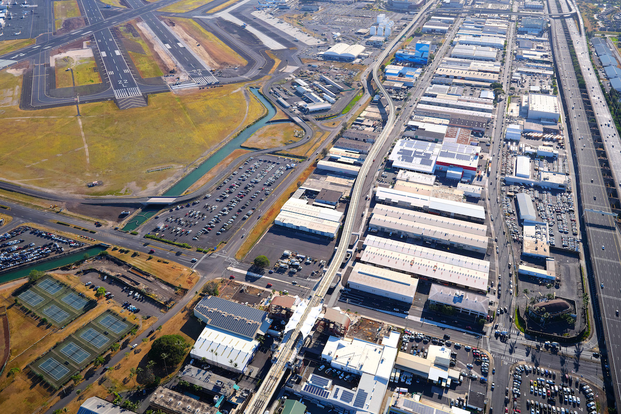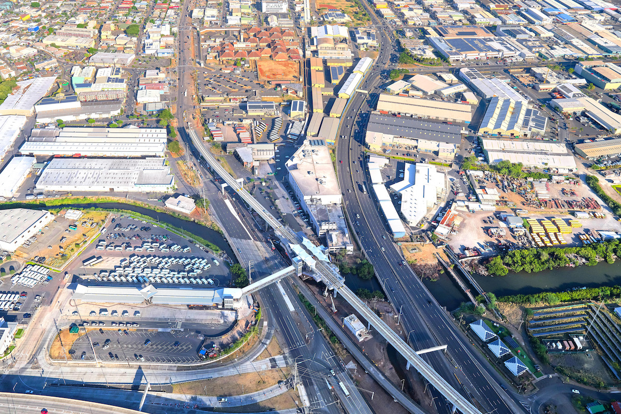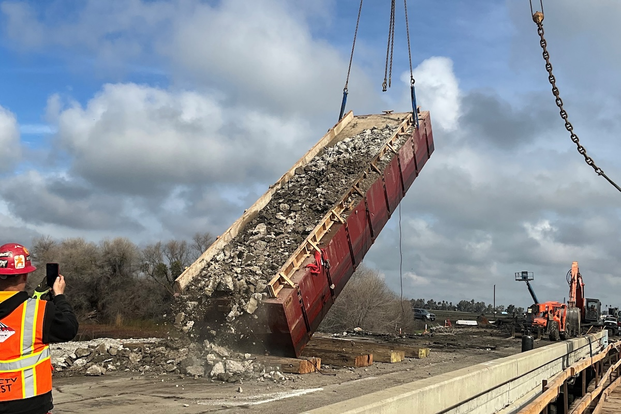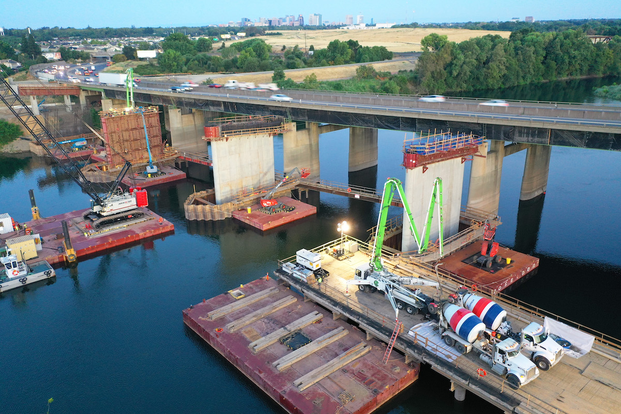SAN FRANCISCO, CA — The University of California, San Francisco has broken ground on the Barbara and Gerson Bakar Research and Academic Building (BRAB), designed by architects HGA and Snøhetta and constructed by Hensel Phelps. This nine-story, 323,000-square-foot facility will advance translational research and drive innovative biomedical discoveries in critical areas such as cancer, diabetes, microbiology, immunology, and cell biology.
Designed to foster multidisciplinary collaboration, BRAB will feature 147,100 square feet of reconfigurable research labs, complemented by both centralized and decentralized support spaces. The building will also provide 23,200 square feet for the UCSF School of Nursing and an 8,000-square-foot clinical research suite, offering participants access to advanced therapies. Specialized areas will be dedicated to cross-discipline UCSF initiatives, such as the Benioff Center for Microbiome Medicine, iMicro, Bakar ImmunoX, and CoLabs. New flexible general education classrooms will double as community event spaces, enabling and encouraging the public to engage with UCSF in ways not previously possible.
“HGA is proud to partner with UCSF, Snøhetta, and Hensel Phelps to design a facility that will bring transformative advancements in biomedical research and education,” said Chris Martin, Science + Technology Principal at HGA. “The Barbara and Gerson Bakar Research and Academic Building is a landmark project, offering flexible and innovative spaces that can adapt to evolving research needs while furthering UCSF’s mission to address today’s most pressing health challenges.”
The project is a design-build collaboration, with HGA serving as the Executive Architect, leading the design of interior spaces including research laboratories, Snøhetta overseeing the overall building design, including landscape and site improvements, and Hensel Phelps responsible for construction.
Situated on the former site of UC Hall, the first University of California hospital building established in 1917, BRAB’s form and structure are designed to optimize natural light and mitigate winds at the pedestrian level. In addition to the building itself, the project includes revitalizing the Parnassus Streetscape and introducing a new east-west public promenade featuring native plants and an overlook with views of the city, Golden Gate Park, and the Pacific Ocean. The project is also the first to lay the groundwork for north-south campus and public connections between Golden Gate Park and the trails of Mount Sutro, a key aspiration and public benefit identified in UCSF’s Comprehensive Parnassus Heights Plan.

| Your local Gomaco dealer |
|---|
| Terry Equipment |
“Urban landscapes have the capacity to connect places and people, and San Francisco has a wonderful legacy of offering unique public routes through a dynamically topographic city,” said Michelle Delk, FASLA, Partner, Snøhetta. “We hope the sequence of interconnected exterior spaces in and around BRAB are another contributor into this rich fabric by not only providing an exciting new home for the campus community, but also an accessible and inviting bridge between the broader neighborhood and Mount Sutro.”
In preparing the Parnassus Heights site for the new facility, the construction team began abatement and demolition work on UC Hall in early 2023. The next phase of construction is already underway, and the steel building structure is anticipated to top out in late 2025. The building is expected to reach completion in fall 2027, with occupancy slated for early 2028.
“With early demolition and shoring work complete, Hensel Phelps is excited to start construction on the Barbara and Gerson Bakar Research and Academic Building,” said Todd Temple, Operations Manager at Hensel Phelps. “Working with UCSF, HGA, Snøhetta, and all our trade partners to reach this groundbreaking milestone has been a true team effort. When complete, this innovative facility will provide spaces that inspire collaboration among researchers, educators, and students for many years to come.”
BRAB’s multidisciplinary function led the project team to prioritize connectivity in the building’s design. The lobby uses daylight and clear visual connections to support natural wayfinding, and it features abundant seating and spatial variety to encourage impromptu meetings and social interaction. The research areas are designed to be dynamic and inviting, incorporating strategically placed “habitats” that foster organic engagement while maximizing natural light and views of the Golden Gate Bridge, the Pacific Ocean, and downtown San Francisco. A new bridge connects BRAB to an extensive campus network of research and clinical spaces, and will speed personalized treatments developed in BRAB to patients in the connected UCSF Health Helen Diller Hospital when it comes online, which is expected in 2030.

| Your local Trimble Construction Division dealer |
|---|
| SITECH Southwest |
| SITECH West |
BRAB’s design prioritizes sustainability to support UCSF’s carbon neutrality goals. The building will be all-electric, constructed with low-carbon concrete, and aims for LEED Gold certification. Sustainable features will address water use, air quality, and waste reduction, while bird-safe glazing will minimize glare and protect wildlife.

















