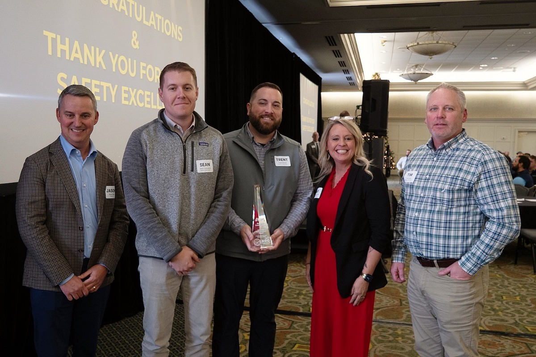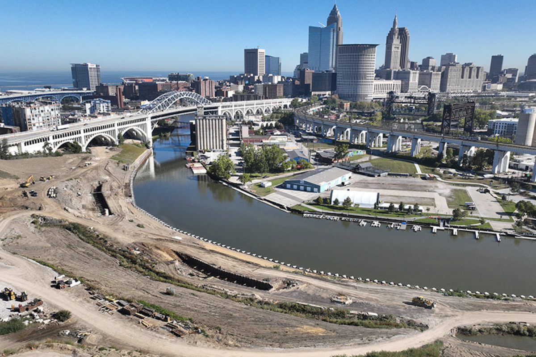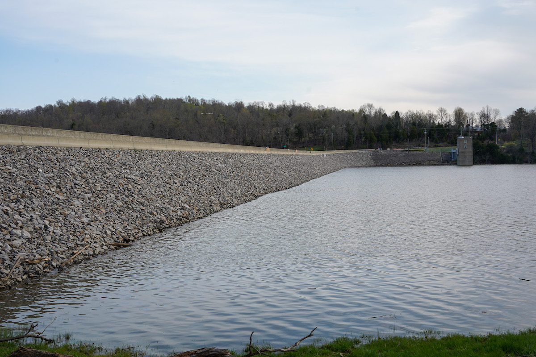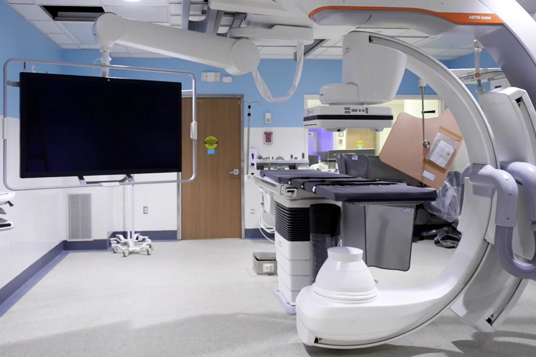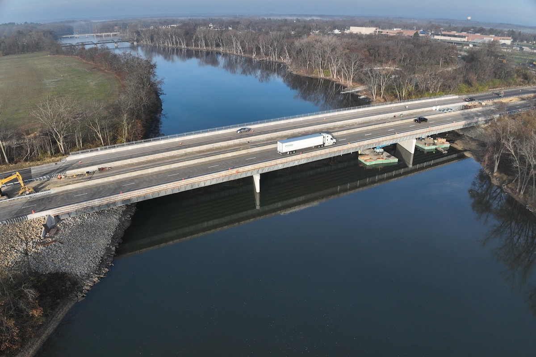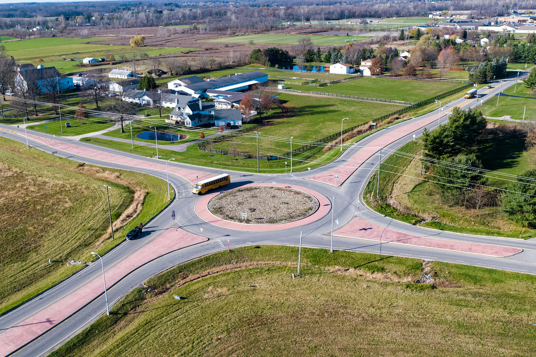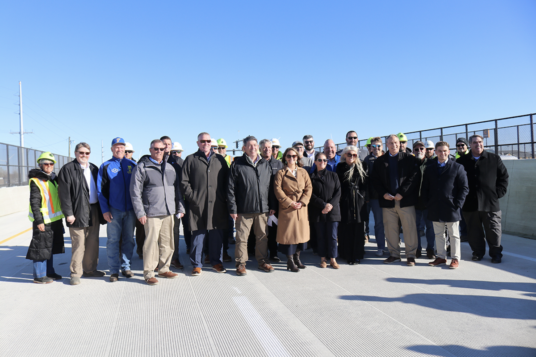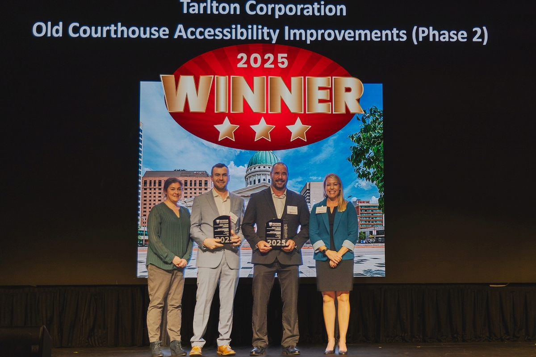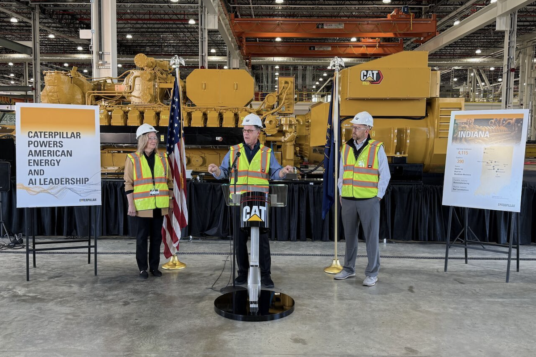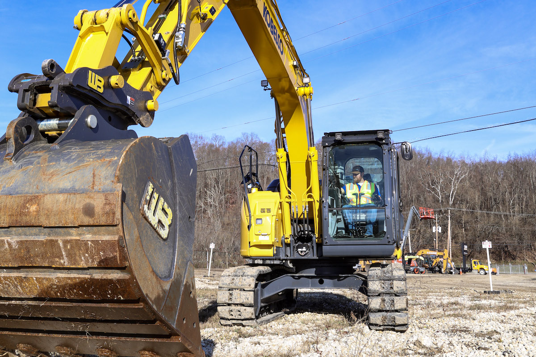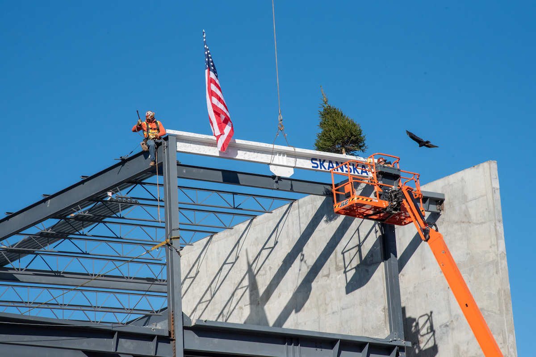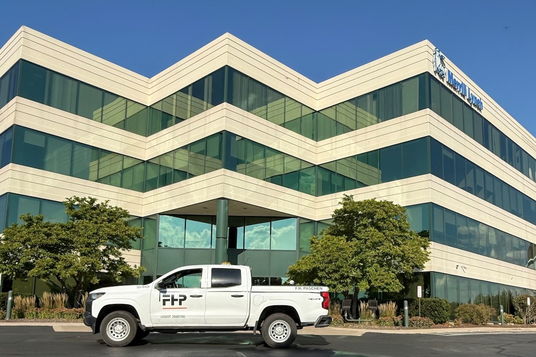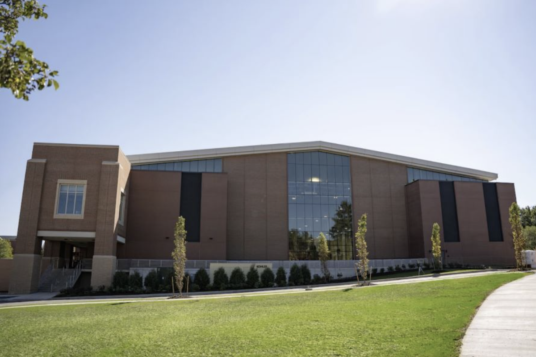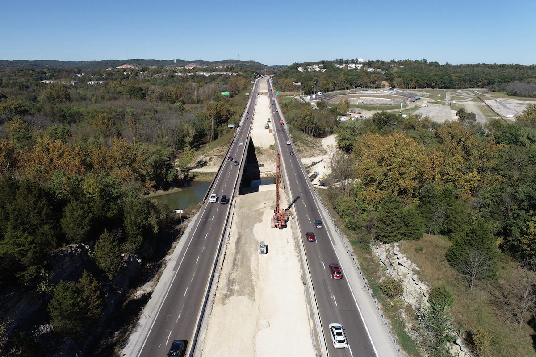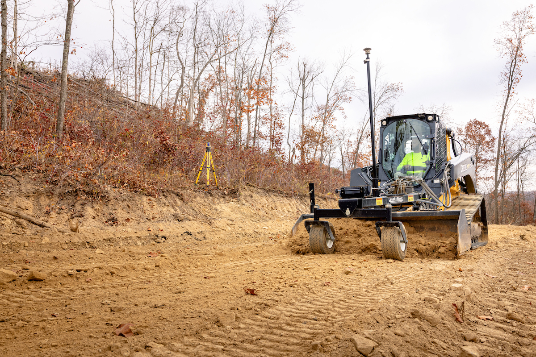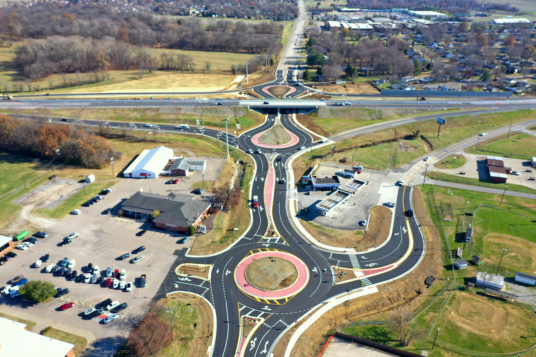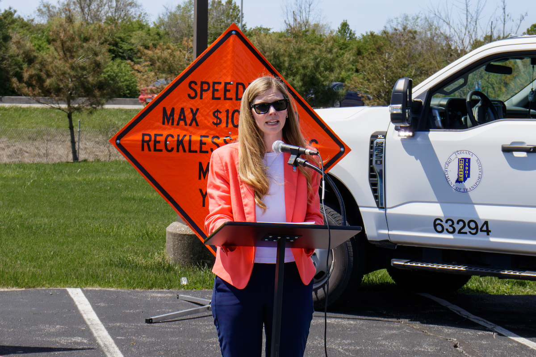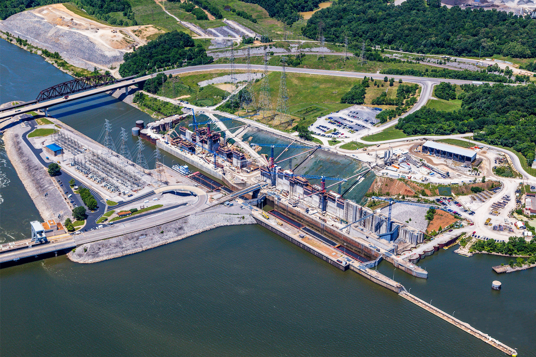CHICAGO, IL — Skender, as general contractor, recently reached the final height at 919 W Fulton, an 11-story, 409,000-square-foot mixed-use office building designed by Fitzgerald Associates Architects. The topping-out milestone marks the end of the structural phase of construction as the project team works toward the building’s completion and anticipated opening in 2025.
Once completed, the amenity-rich development will feature floor-to-ceiling windows, several outdoor terraces, a rooftop lounge and bar, several conference and coworking spaces, and a fitness center for tenants. A full-depth, nearly football field-sized basement will provide parking for up to 80 vehicles, a ComEd vault, and space for the building’s mechanical equipment. The building will have two main lobbies, one on Sangamon and one corridor that will connect access between Fulton and Lake.
The project puts a focus on air quality, material selection, energy efficiency, wellness, and environmental impact, as the building is pursuing WELL and LEED Silver certifications.
Notable tenants will include Chicago-based real estate investor Harrison Street Real Estate Capital and a first-floor restaurant from the Gibsons Restaurant Group.
“Fulton Market is booming for a reason,” said Eric Fiket, Senior Project Manager and Team Leader at Skender. “For companies looking to bring employees back into the office, it is essential they find space in vibrant neighborhoods where people actually want to be and in buildings that provide the high-touch amenities today’s workers expect. This property represents the best of both worlds in that regard, and we are delighted to be nearing the home stretch on such a complex and innovative project.”

| Your local Deere & Co dealer |
|---|
| West Side Tractor Sales Co |
Financial backing for the project was secured through strategic partnerships with Bank of the Ozarks and Manulife with development services by Fulton Street Companies and JDL Development. SNK Capital, led by Shanna Khan, is the lead equity investment partner; FitzGerald Associates Architects is the architect of record with Morris Adjimi Architects providing the initial design; Thornton Tomasetti is the structural engineer; Eriksson is the civil engineer; Syska Hennessy Group is the MEP/FP engineer; and site design group, ltd. is the landscape architect.
















