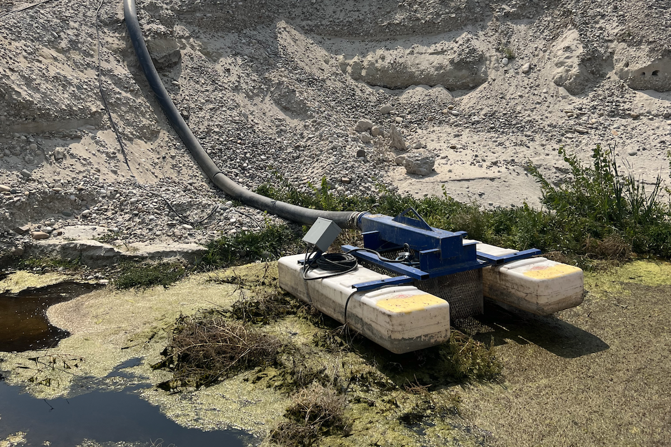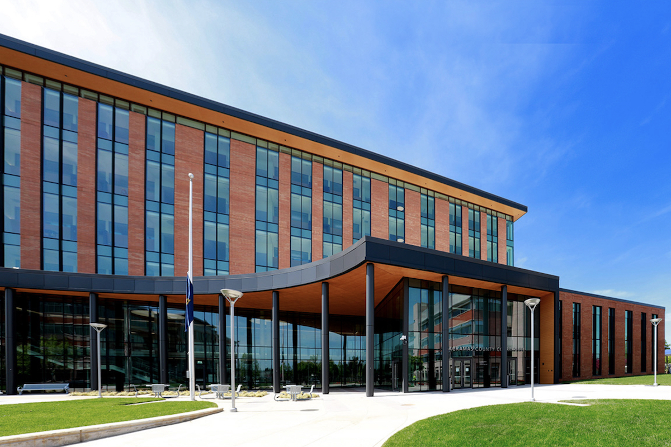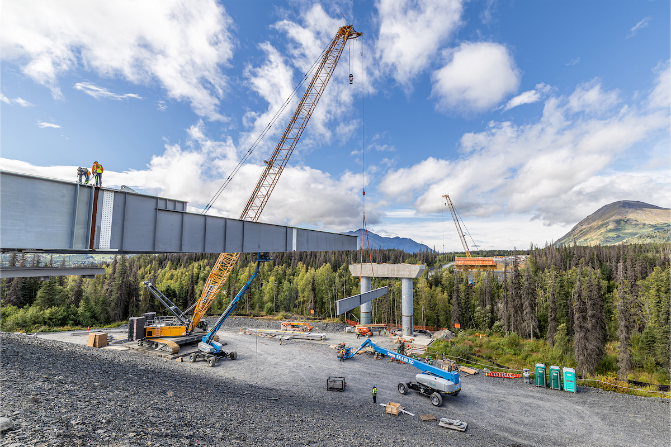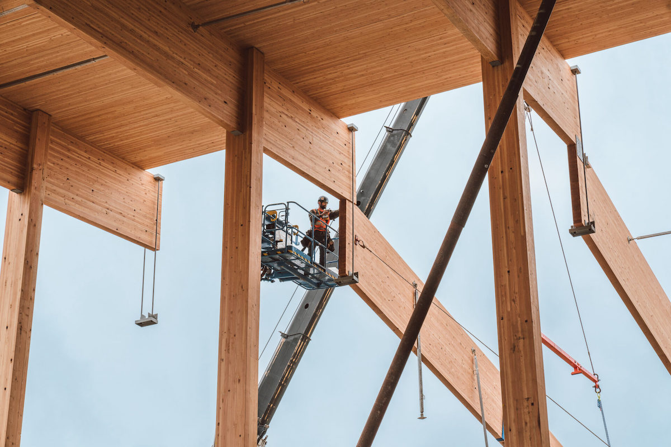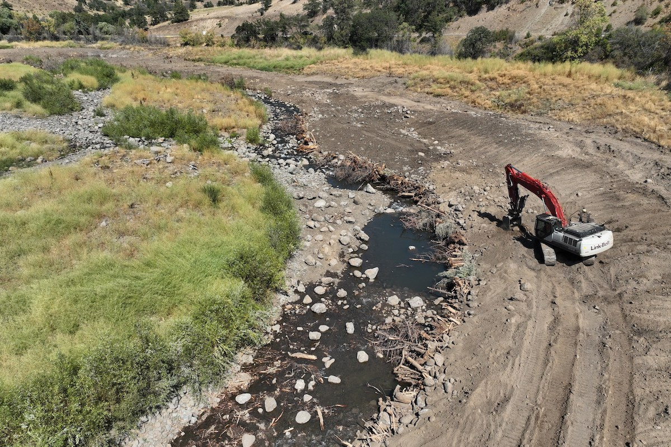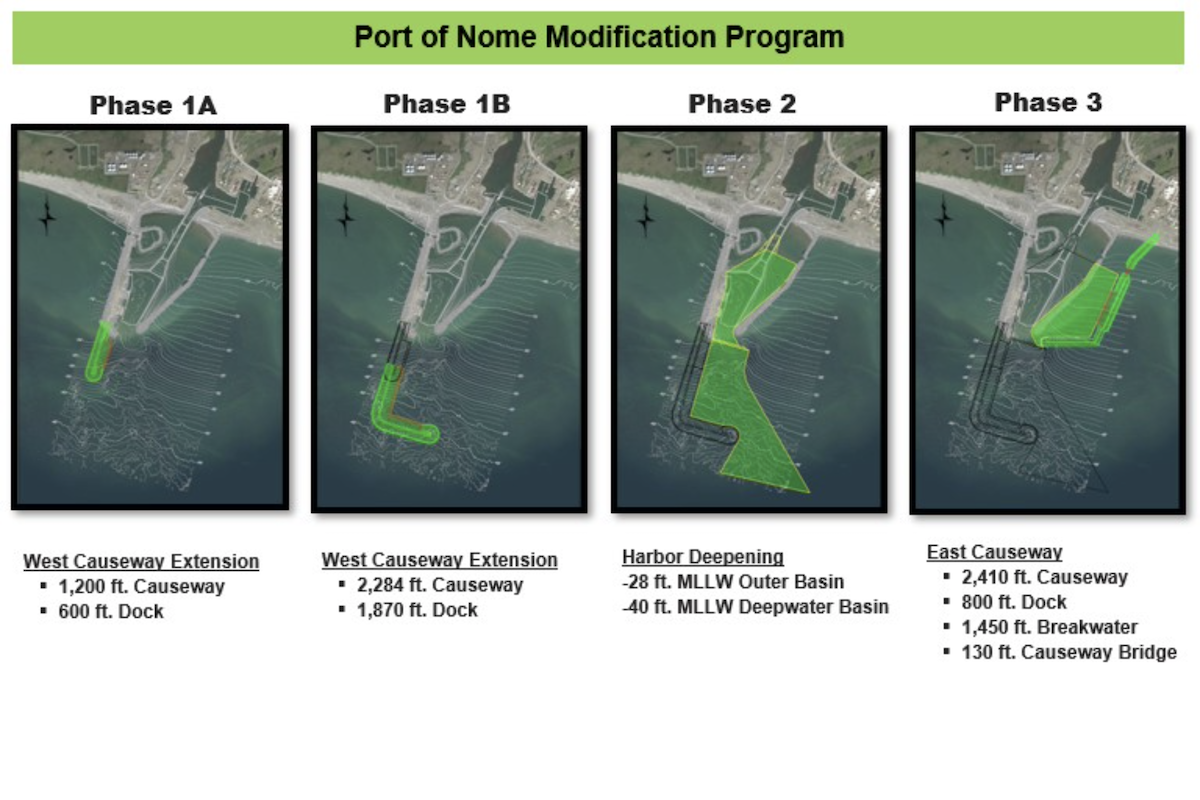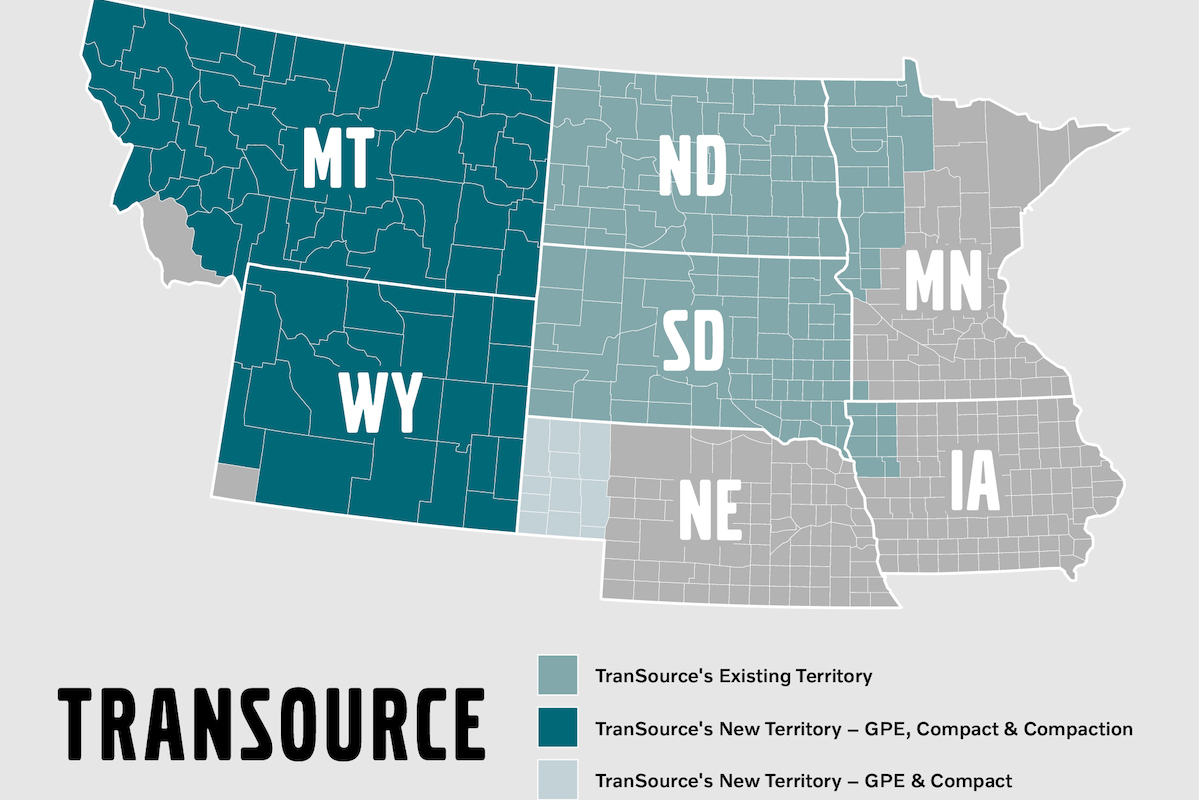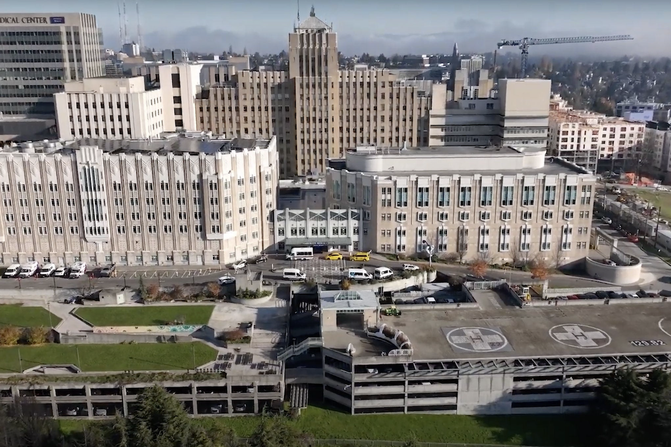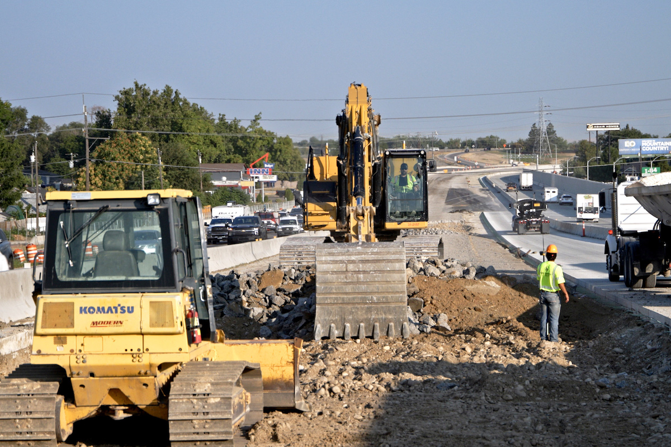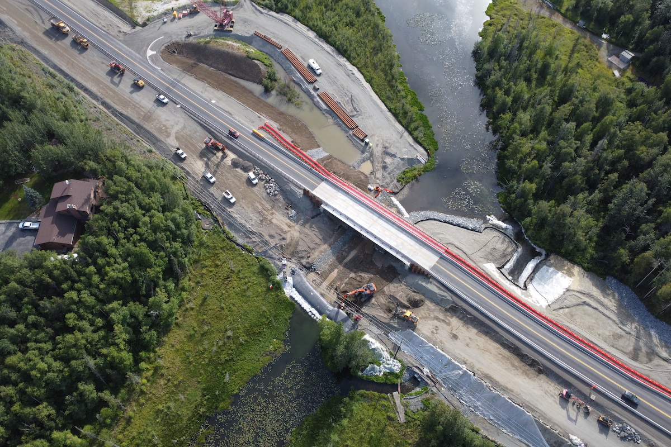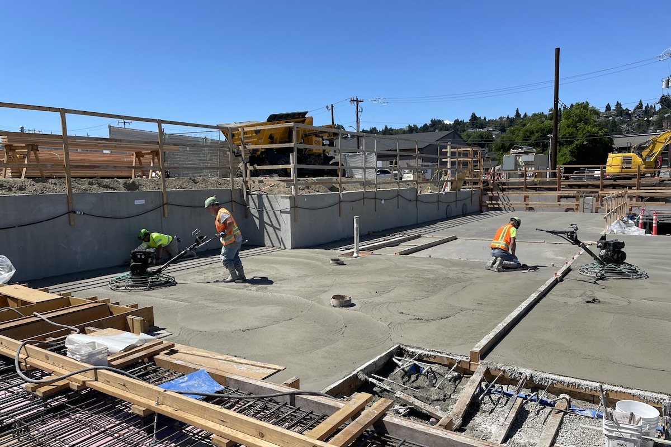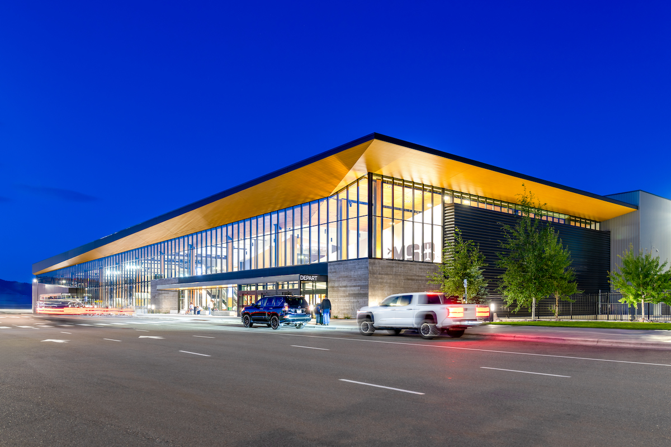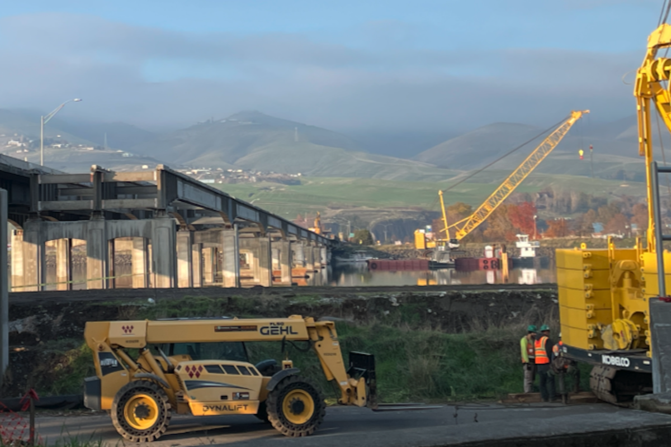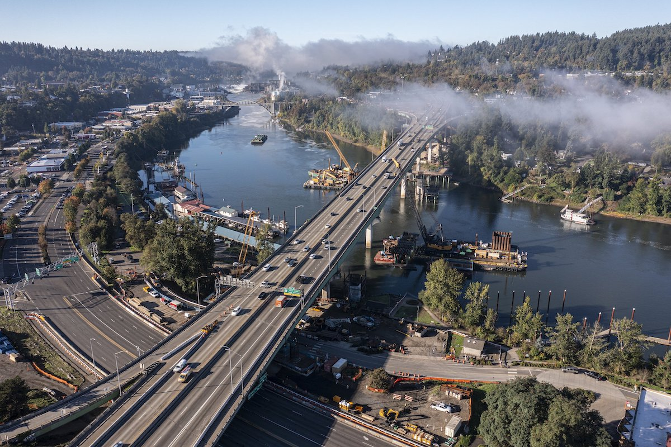OLYMPIA, WA — BNBuilders has broken ground on the historic rehabilitation and expansion of the Joel M. Pritchard Building, a landmark building on the Washington State Capitol Campus. Originally built in 1959 to house the Washington State Library, the Pritchard Building will undergo comprehensive updates to preserve its architectural significance while enhancing functionality for legislative use.
The Pritchard project involves the rehabilitation of the original structure and the construction of a 58,591-square-foot expansion. The new space will provide offices for House members, support staff, and other essential legislative services, along with a new café and hearing room.
Key project highlights include:
- Historic Preservation: Originally designed by architect Paul Thiry, the Pritchard Building is listed on the National Register of Historic Places. BNBuilders is committed to maintaining the building's architectural integrity while updating its systems and expanding its capabilities.
- Hillside Stabilization: Following damage from the 2001 Nisqually Earthquake, the Capitol Campus requires significant stabilization efforts. BNBuilders will install 230 auger cast piles topped with a 3-foot Load Transfer Platform cap to support the hillside and ensure structural resilience.
- GFRC System: The expansion will feature a Glass Fiber Reinforced Concrete (GFRC) panel system, a durable, energy-efficient solution that serves as the building envelope.
"This project is especially meaningful as it allows us to restore and enhance a building of cultural and historical importance to Washington," said Matt Lubbers, Project Executive.

| Your local Superior dealer |
|---|
| Westate Machinery Co |
Named for former U.S. Congressman Joel M. Pritchard, the building has served various government functions and will now continue as a center for state government activities.













