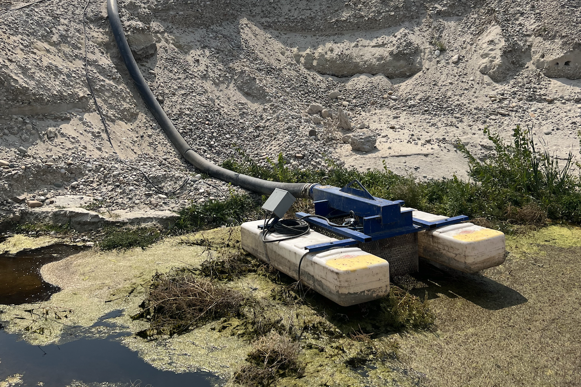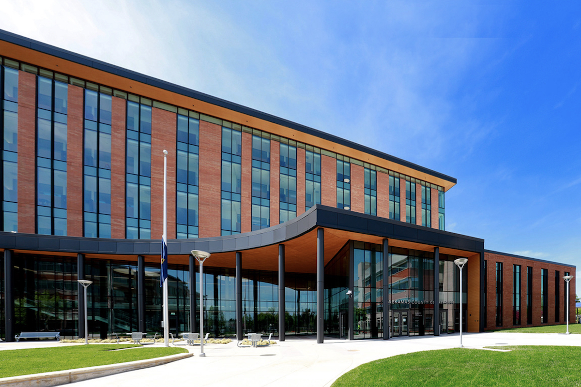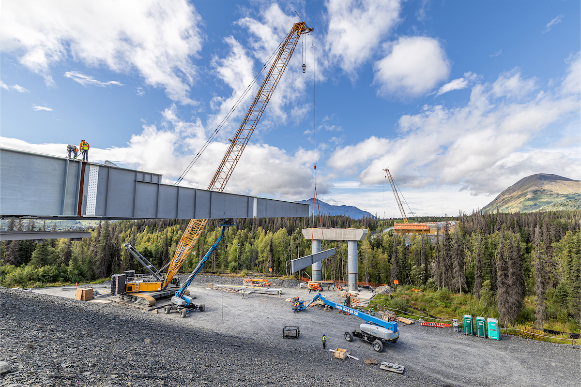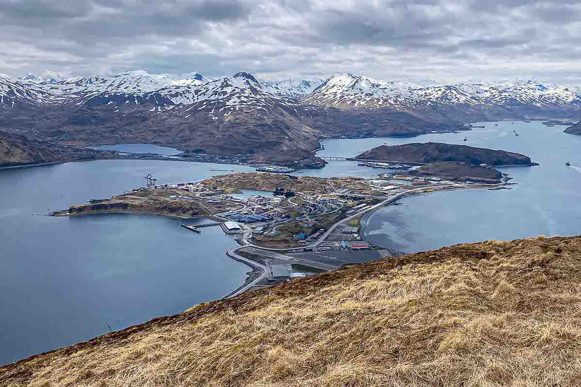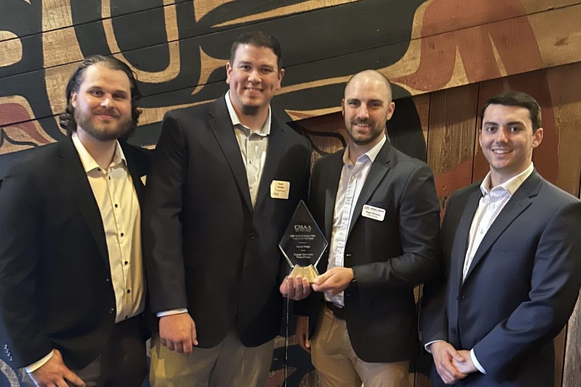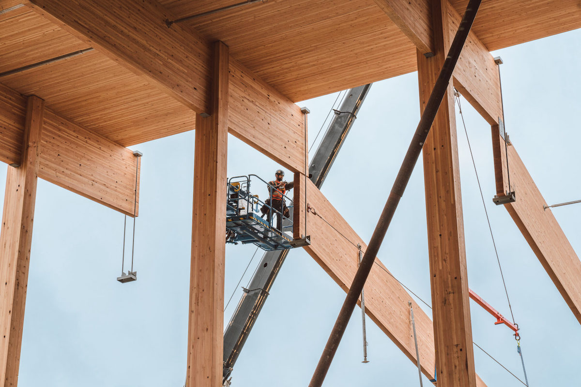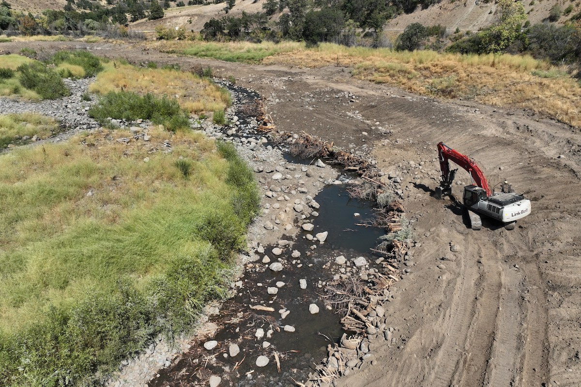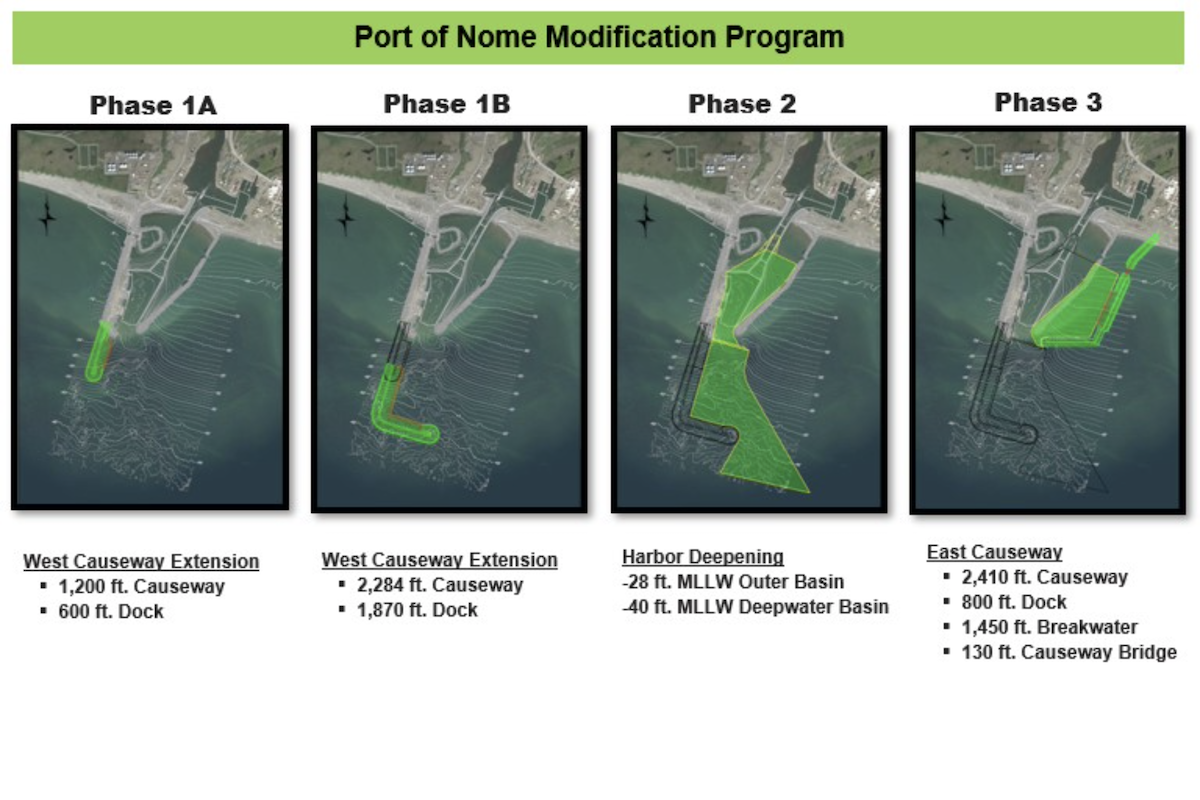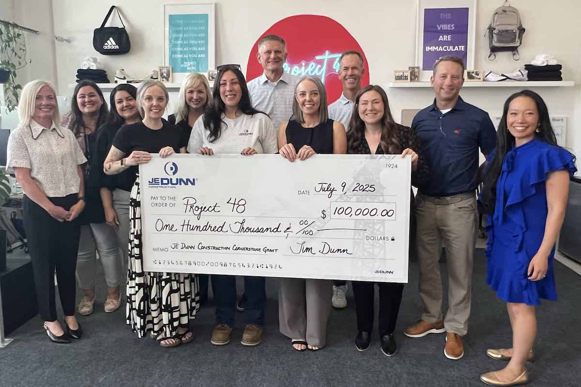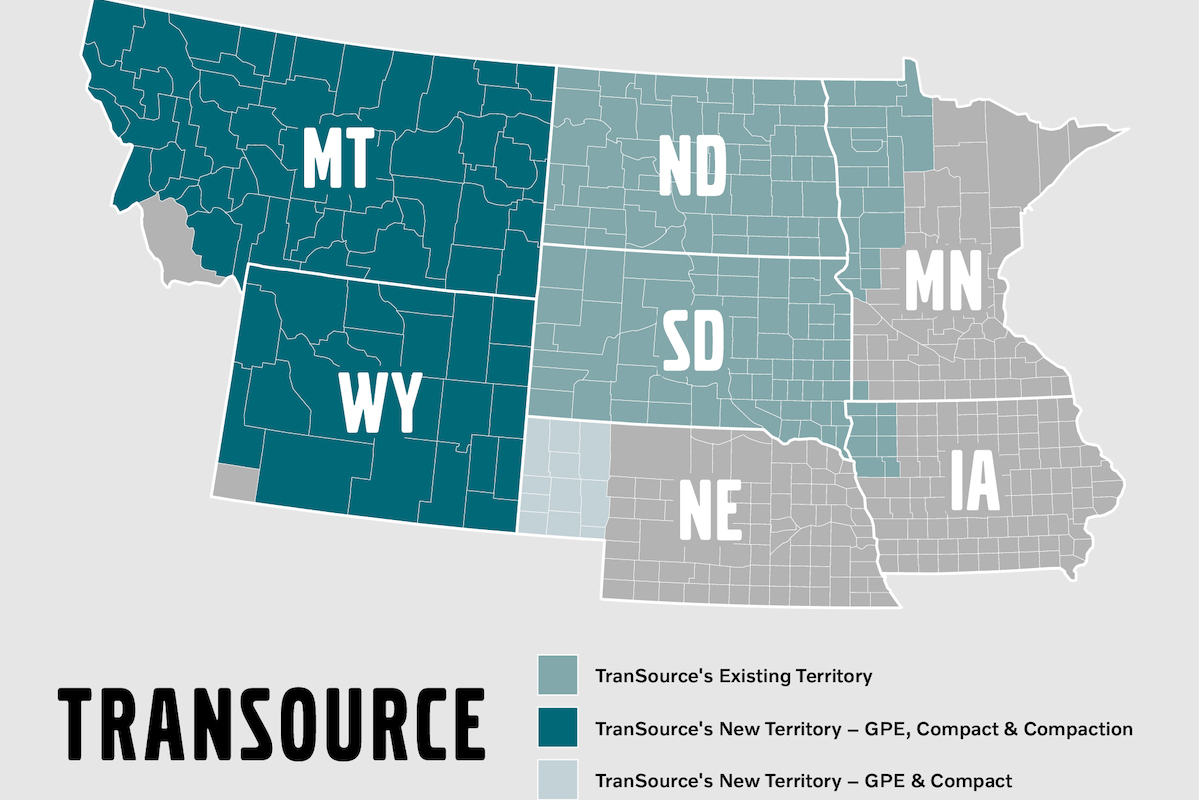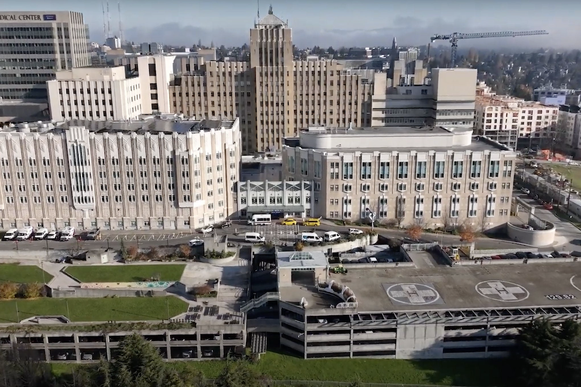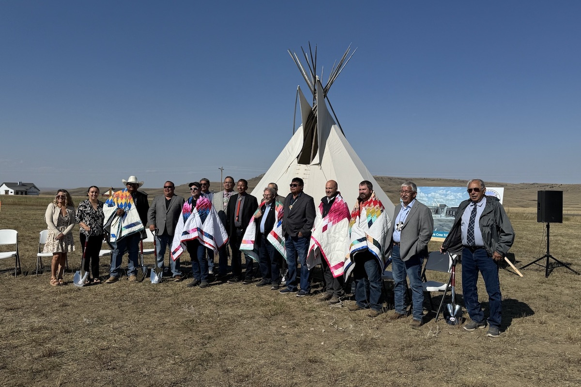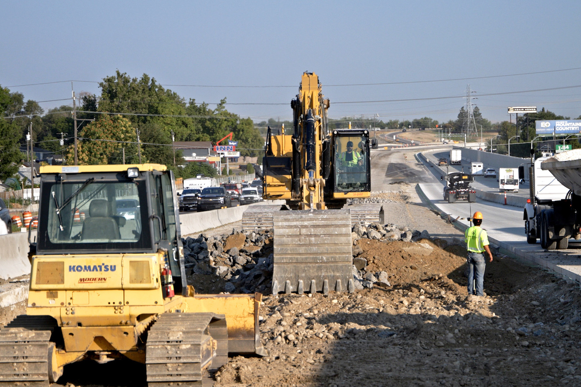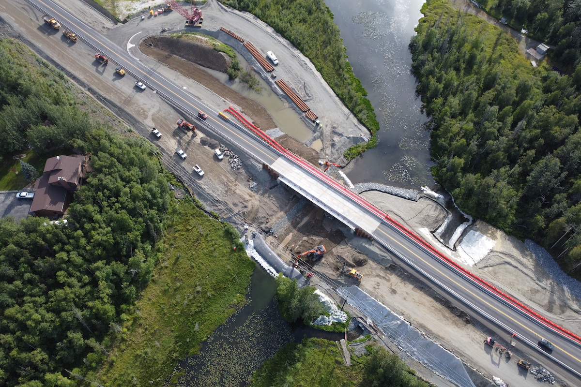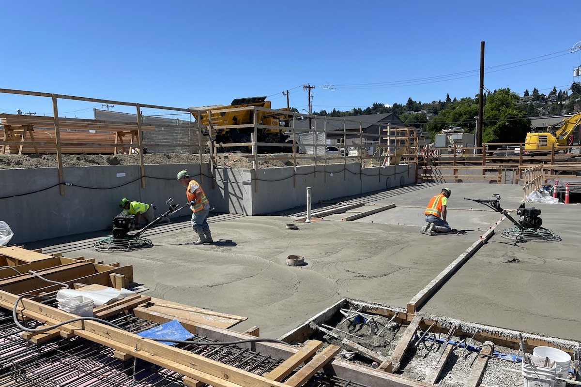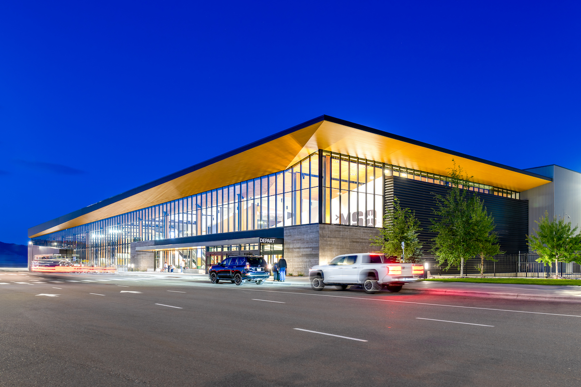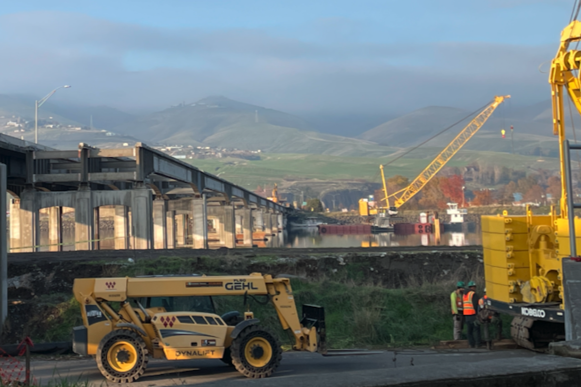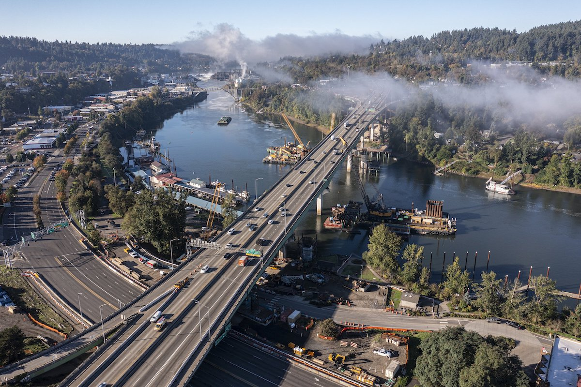PORTLAND, OR — Skanska announces the completion of the Vernier Science Center at Portland State University (PSU) in downtown Portland, Oregon. Formerly known as Science Building One, the renovated six-story, 89,500-square-foot building will serve as an inclusive hub for STEM study and applied education, featuring labs, classrooms, and spaces that support collaboration. Black, Indigenous, and students of color informed the design and development of this facility.
“This project marks a pivotal moment for Portland as the region continues to establish itself as a hub for technology and innovation,” said Joe Schneider, Senior Vice President - Account Manager at Skanska. “The Vernier Science Center is set to become a cornerstone of STEM education with labs, classrooms, and collaborative spaces. We are proud to have worked on a project that will create future leaders in science, technology, engineering, and math, who will create a brighter and more diverse future for all of Portland.”
In partnership with Bora Architects, the design process engaged Black, Indigenous, and students of color to ensure the design supported students’ needs while celebrating their cultural backgrounds. Student recommendations informed elements such as layout, colors, and materials, to create a sense of pride and belonging. Student recommendations included the use of circular expressions to represent family, interconnectedness, and inclusiveness.
Skanska’s scope of work included a $62.8 million, three-phase project consisting of the demolition of Stratford Hall, an enabling phase to relocate existing research and lab services into neighboring buildings, and finally the extensive renovation of Science Building One, which includes a community gathering room, a decolonized library, and a food/plant teaching kitchen. Construction was phased to allow for ongoing research throughout the duration of the project. The new structure has heavy reinforcement of shear walls to update its seismic readiness, stronger fire suppression construction, wet lab and food labs, shared access and equipment, as well as nature images that improve wayfinding.
The new structure complements PSU’s growing campus while upholding the university’s sustainability goals. Key sustainability efforts include diverting more than 90 percent of construction waste; reusing the existing building to minimize embodied carbon; adding air quality monitoring systems; upgrading building energy systems; incorporating smart energy practices with efficient lighting and window glazing; installing smart LEDs and light controllability; and implementing low-emitting flooring, adhesives, manufactured wood, paint, and sealants alongside strategies to manage forestry woods while ensuring overarching efforts of materials’ management and reuse. The project is pursuing LEED Gold certification. Skanska achieved 25.5 percent diverse contracting participation, using a blend of certified subcontractors and suppliers.














