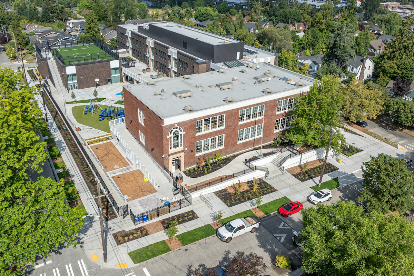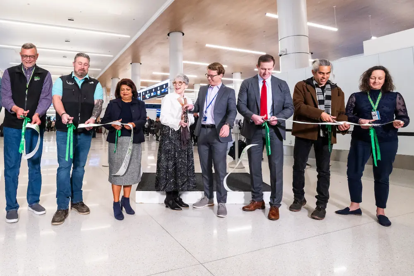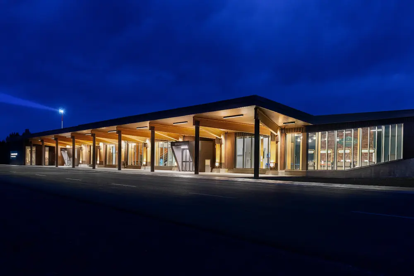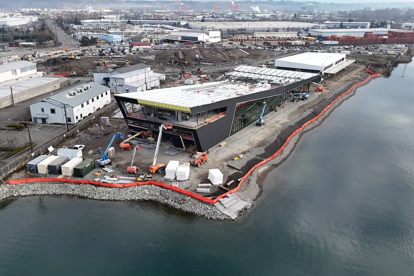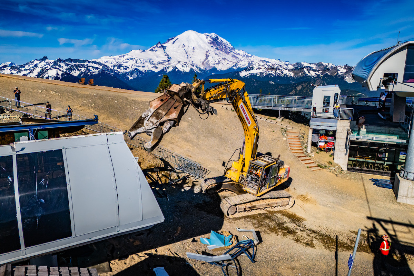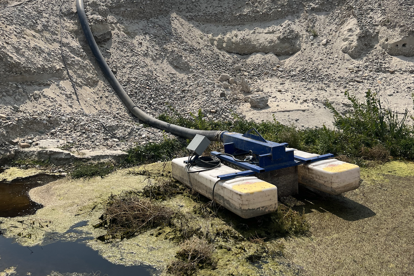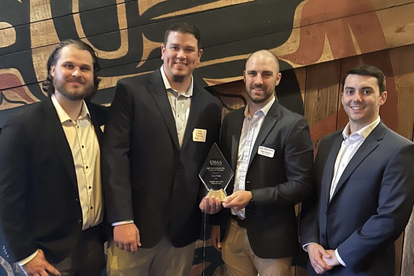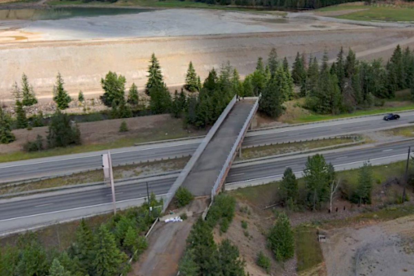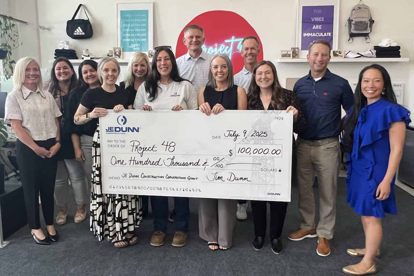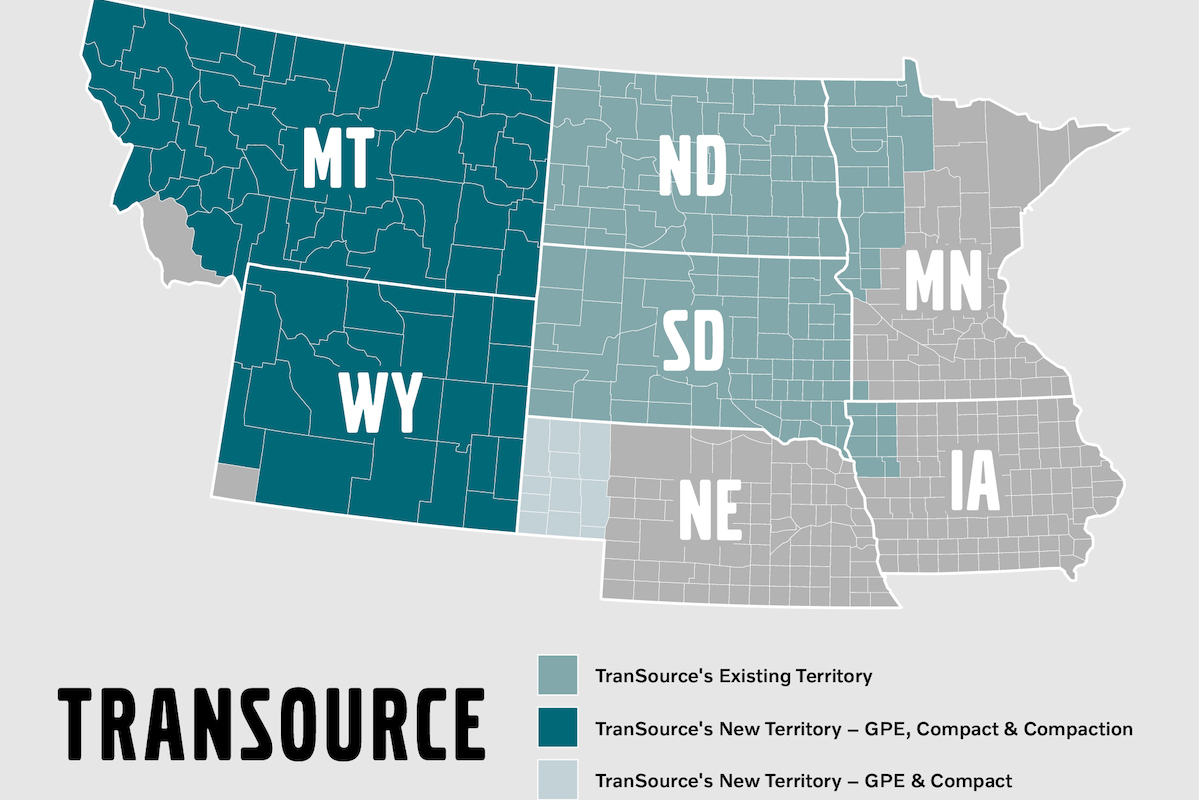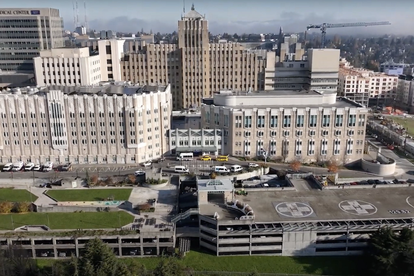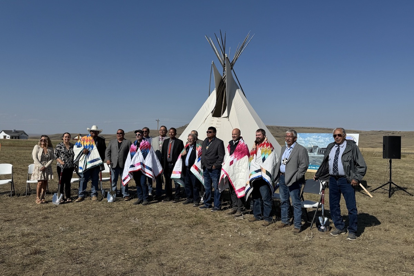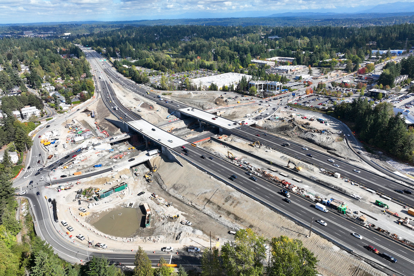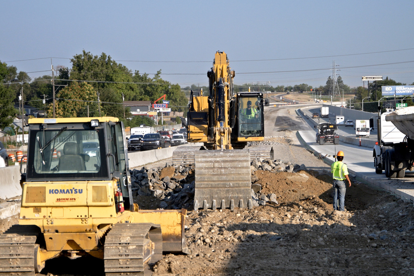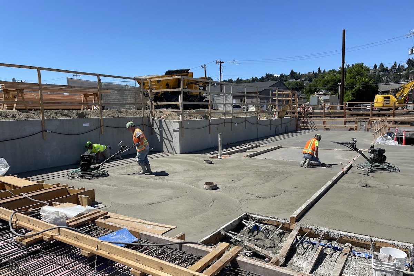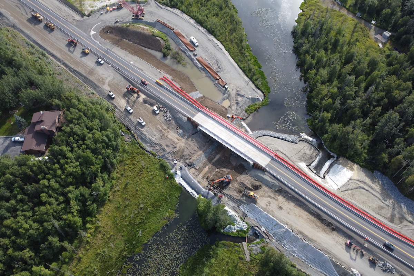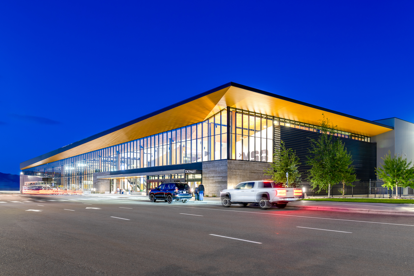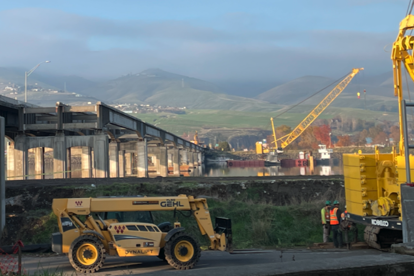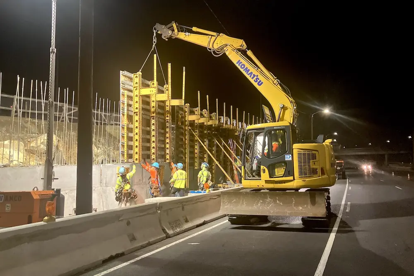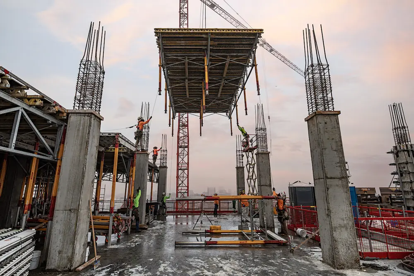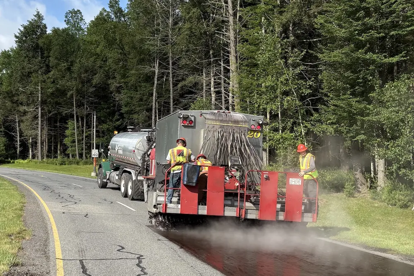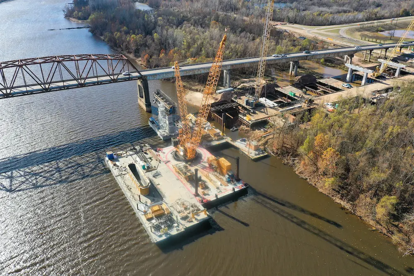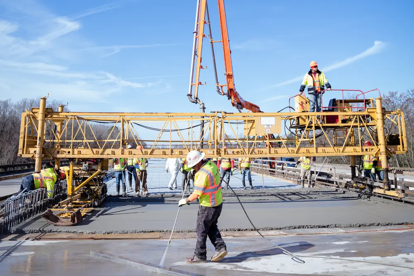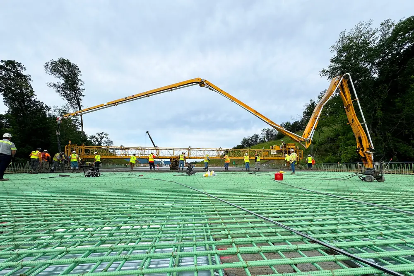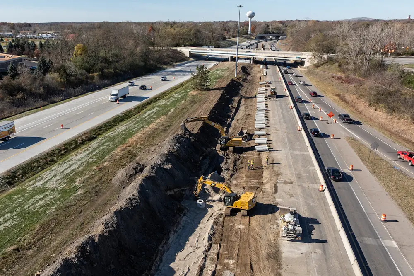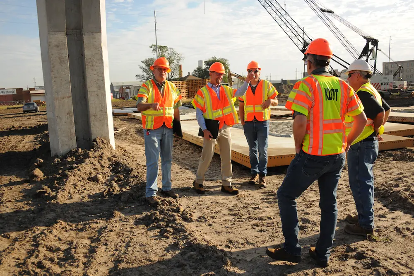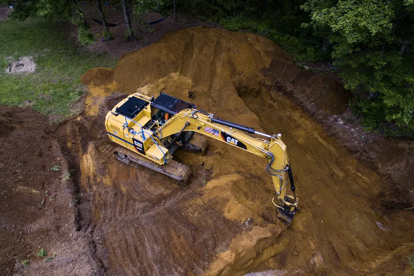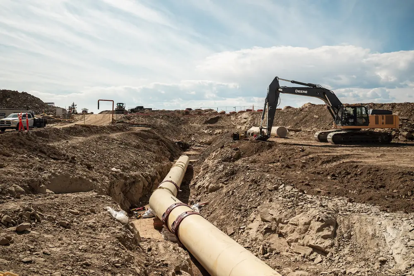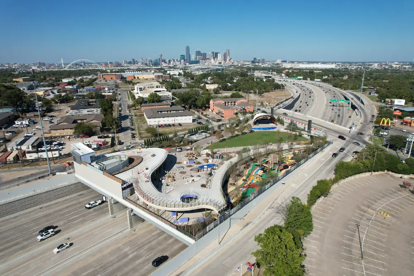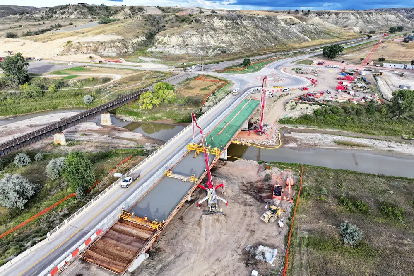SEATTLE, WA — Skanska announces the completion of its work on a 90,500-square-foot modernization and expansion of the historic Montlake Elementary School for Seattle Public Schools. The project included the modernization of the existing two-story, 16,500-square-foot Seattle Landmark schoolhouse, and addition of a new 74,000-square-foot, three-story building housing the gym, cafeteria, kitchen, administration spaces, classrooms, and library.
With a focus on connection to the outdoors, new outdoor learning spaces were constructed on the west side of the school building. A central play courtyard also provides direct connection to garden terraces, and a second-floor learning and play terrace directly connects to classrooms in the new building. Additionally, to optimize outdoor play space within the less than 2-acre site, a rooftop play area was added atop the new gymnasium.
Since the original schoolhouse, built in 1924, was named a Seattle Landmark in 2015, it was imperative that specific historic elements be maintained during the modernization, including interior woodwork, cabinetry, egress stairs, window frames, and the exterior character of the building. As part of the modernization and addition, several sustainable design solutions were added to the facility, including advanced energy management systems and controls, solar panels, and heat pumps. A carbon footprint assessment, construction indoor air quality management plan, and construction waste recycling program were all part of the development of this project.
Beginning with the 2025-26 school year, Montlake Elementary School will provide a learning space for up to 500 students in grades K-5. Accessibility is built throughout the campus to ensure everyone can attend and visit the school, and classrooms can be arranged with a variety of shared learning spaces to support academic success.
“It’s challenging but immensely rewarding to work on a special project like this, when we not only get to execute a brilliant design, but also where we get to work on such an iconic landmark while always being mindful of a tight footprint in a residential neighborhood. It really brings out our best,” said Lew Guerrette, Executive Vice President and General Manager, Skanska USA Building in Seattle. “We are very proud to have been a part of the Montlake Elementary School campus."

| Your local Bobcat dealer |
|---|
| Pape Material Handling |
To respect the character of the surrounding neighborhood and scale of the existing school building, the new three-story building was built slightly depressed into the site to allow the height of both the historic and new rooflines to align. For added safety and security, students, families, and visitors will be welcomed through a new entry plaza on the northeast side of the addition. Visitors will enter through a single access point, a secure main entrance leading to the administrative office for check-in before allowing access to the school.
Skanska served as general contractor/construction management firm for the project, DLR Group served as design firm, and Paul Wight, who happens to be an alumnus of Montlake Elementary School, served as Capital Projects Manager for the project for Seattle Public Schools.

