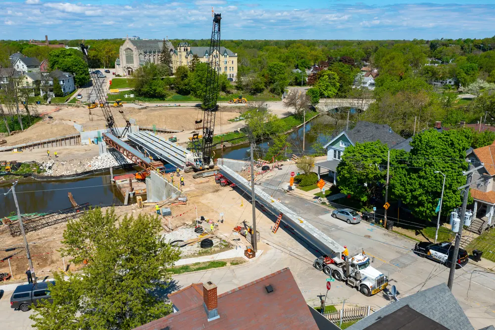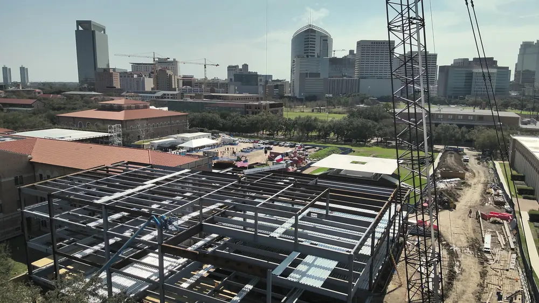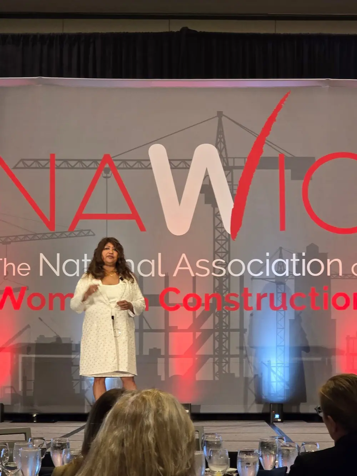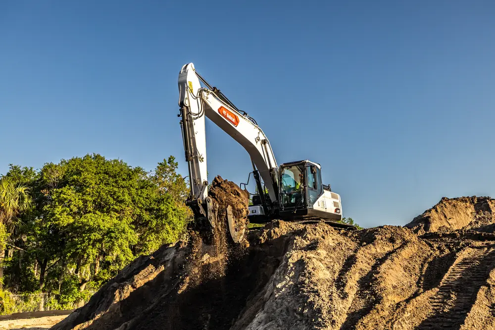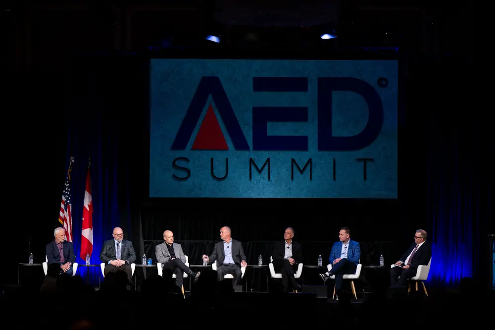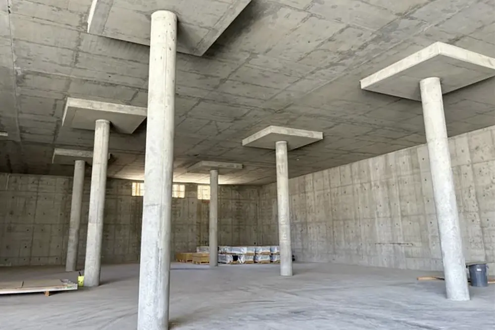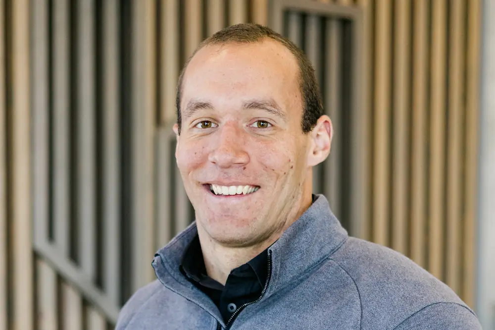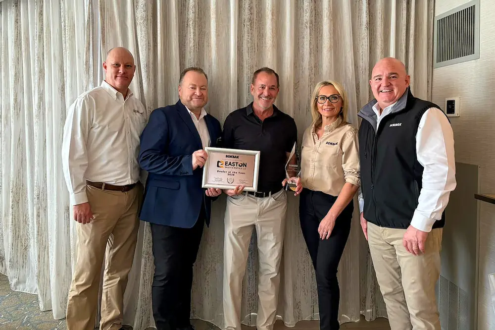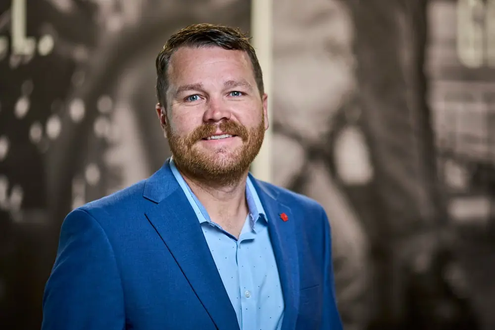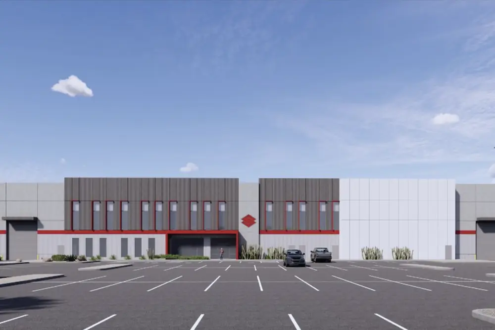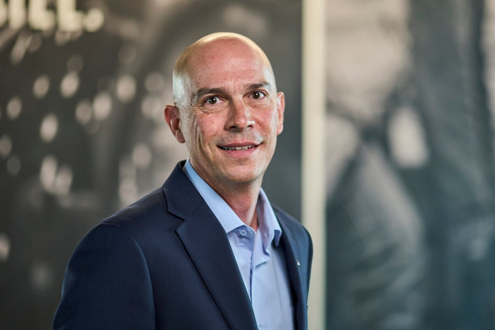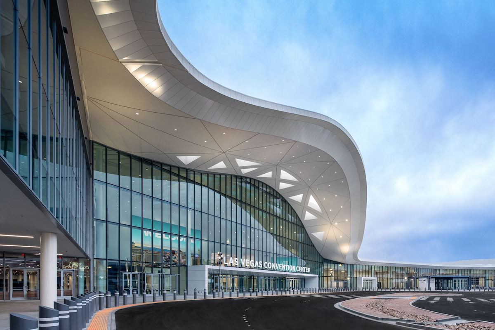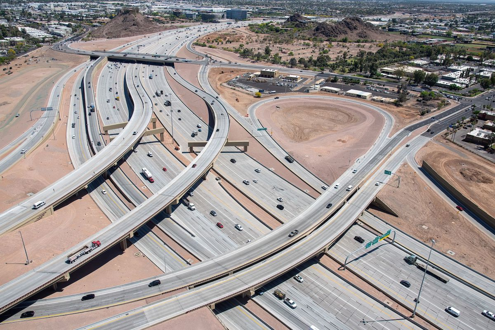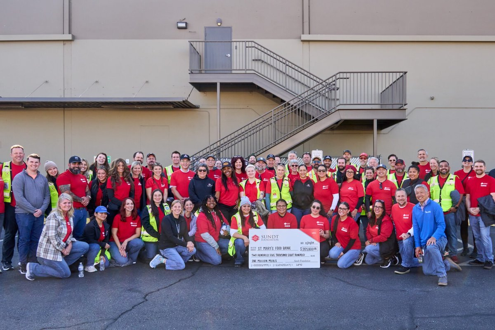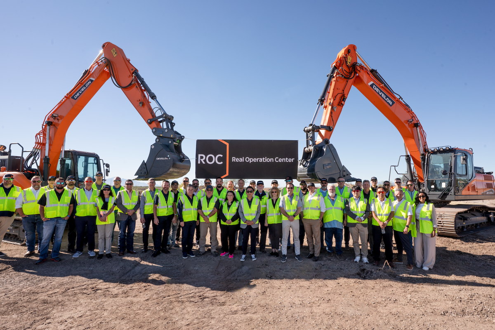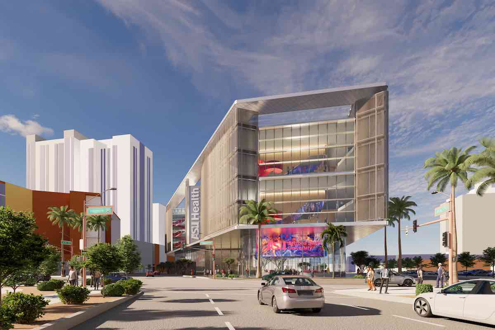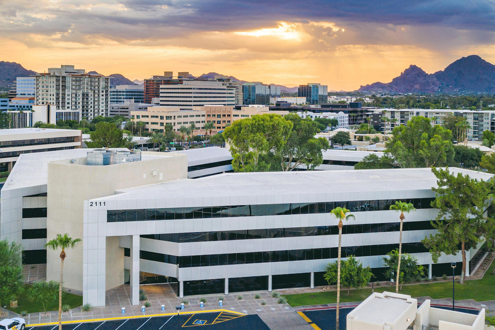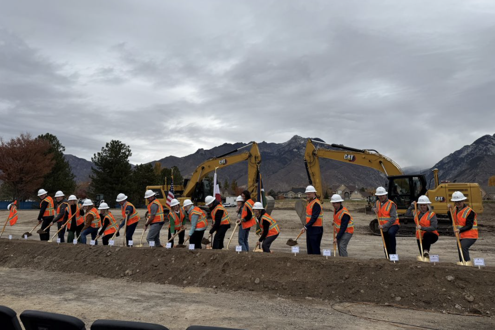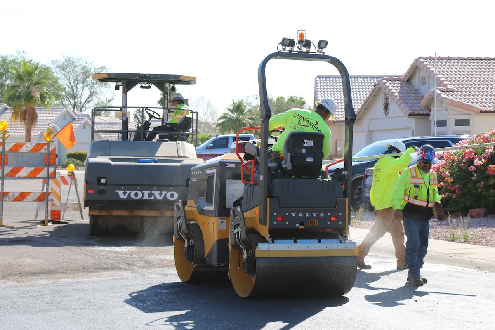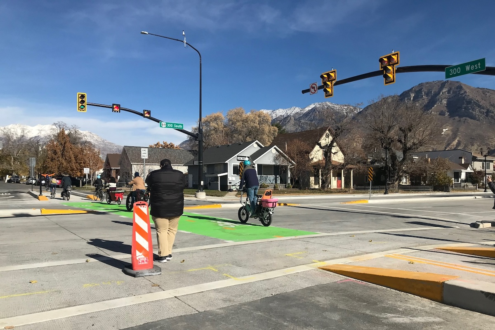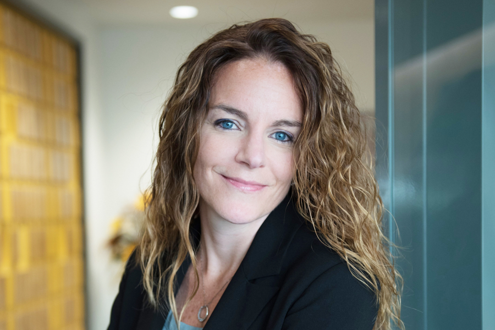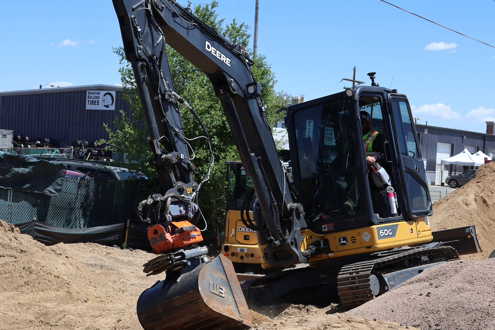DENVER, CO — Two projects in unique locations have achieved LEED Gold for Core and Shell under the LEED v4 for Building Design and Construction rating system, each displaying a commitment to the sustainability, health, and vitality of their local community. While at first glance the HUB RiNo Station and The Collective Snowmass appear quite different, they share features and values that contribute to the
U.S. Green Building Council (USGBC) Colorado’s LEED portfolio.
Maximizing Location
Achieving LEED Gold in February, the HUB RiNo Station is a 256,873-square-foot, transit-oriented office and mixed-use development located in the River North (RiNo) Arts District of northeast Denver. Designed by
Gensler, built by
Mortenson, and developed by
Beacon Capital Partners (all Gold members of USGBC), the eight-story building is composed primarily of commercial office space, with 25,000 square feet of retail space on the ground level. The HUB RiNo Station is located near multiple rail and bus lines, bikeway systems, and pedestrian paths, and its bike storage, locker rooms, and electric vehicle (EV) charging stations encourage the use of alternative, energy-efficient forms of transportation.
Located far from Denver in the Roaring Fork Valley, The Collective, also known as Snowmass Base Village Building 6, achieved LEED Gold in May. Designed by Harry Teague Architects, built by R.A. Nelson, developed by East West Partners, and owned by the town of Snowmass Village, The Collective is a 10,879-square-foot creative community building in the heart of Snowmass Village. It currently accommodates a restaurant, flexible gathering spaces, and game lounge, and is planned to house the Snowmass Discovery Center museum in the future. The Collective is located on the Roaring Fork Transportation Authority bus line and provides underground parking and EV charging stations.
Celebrating Art and Fostering Community
Celebrating the historic arts district in which it is located, the HUB RiNo Station features seven original exterior murals from local artists. Inside the building, occupant wellness and collaboration is enhanced through access to numerous garden terraces, balconies, and interior gardens. The open office spaces have few columns and offer views of the distant Rocky Mountains. The HUB RiNo Station’s green roof not only reduces rainwater runoff, but is also home to an urban beehive program to promote overall ecological health.
Colorado artists were also commissioned for artwork inside The Collective, where interactive, experiential art installations and murals add to the community-centered, flexible-use space. Ribbon windows surround the entire building for optimal daylighting, and there are scenic views from all regularly occupied spaces. As The Collective serves as a resource for its small community, the project team pursued the LEED v4 pilot credit for social equity within the community, integrating strategies that address identified social and community needs and disparities among those affected by the project.
Advancing Energy Efficiency
To achieve LEED Gold, both projects conducted advanced building commissioning and incorporated high-efficiency design elements. “The HUB RiNo Station was designed to reduce energy use by approximately 29 percent and reduce domestic water use by 40 percent. Additionally, the project has purchased carbon offset and green power for 100 percent of the remaining energy use,” Gensler said.
The Collective received a monetary design grant for energy modeling from the Community Office for Resource Efficiency, saw a 15 percent energy use reduction, and generates a portion of its energy needs from a rooftop photovoltaic array. “We believe the intensive interactive design process that [we] and consultants went through has created a building that sets a high bar in environmental and energy sustainability,” Harry Teague Architects said.
Although differing in size, location, and function, The HUB RiNo Station and The Collective share sustainable features, an emphasis on art, and community well-being, and now, LEED Gold for Core and Shell.







