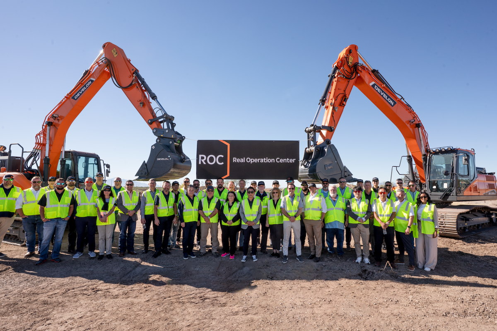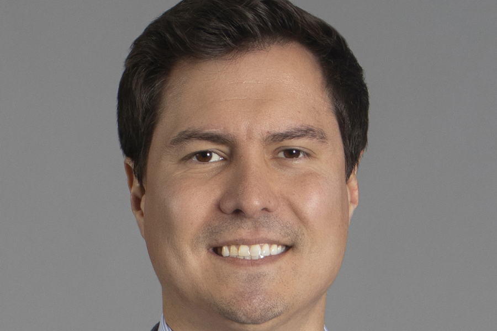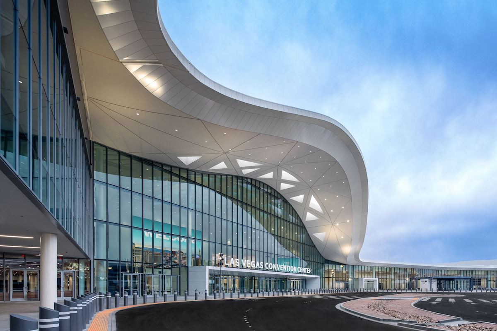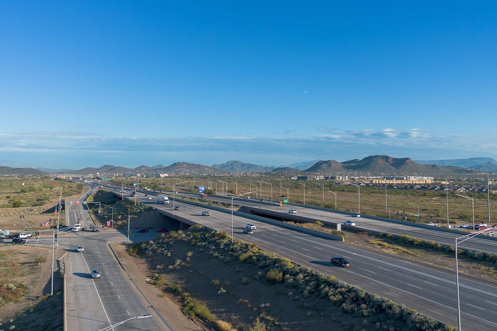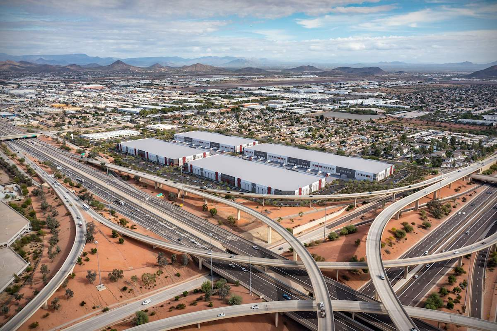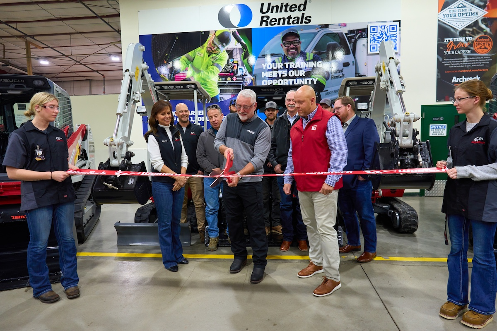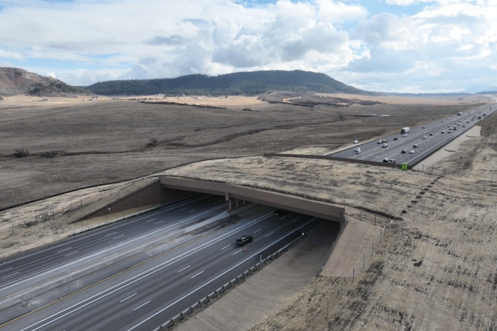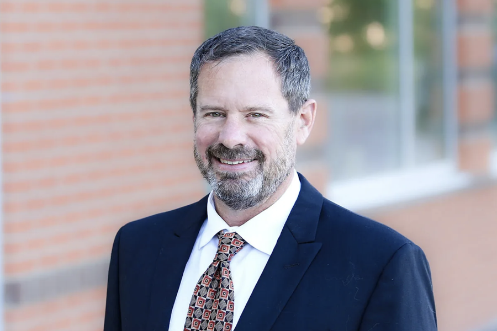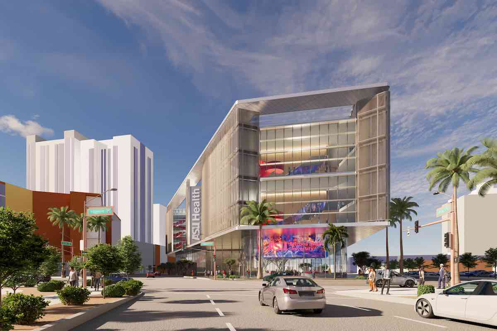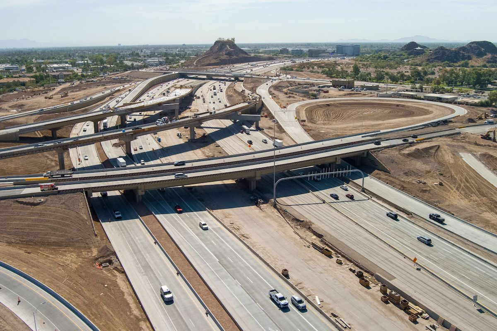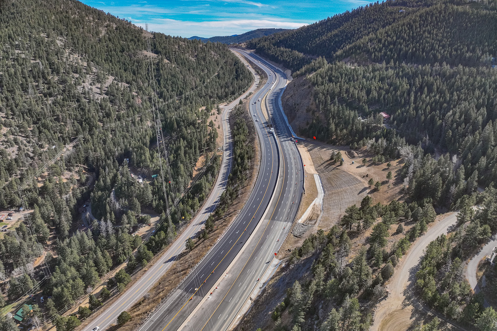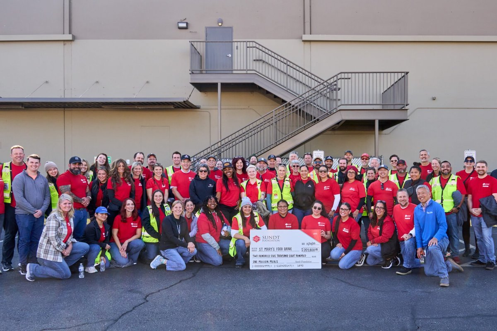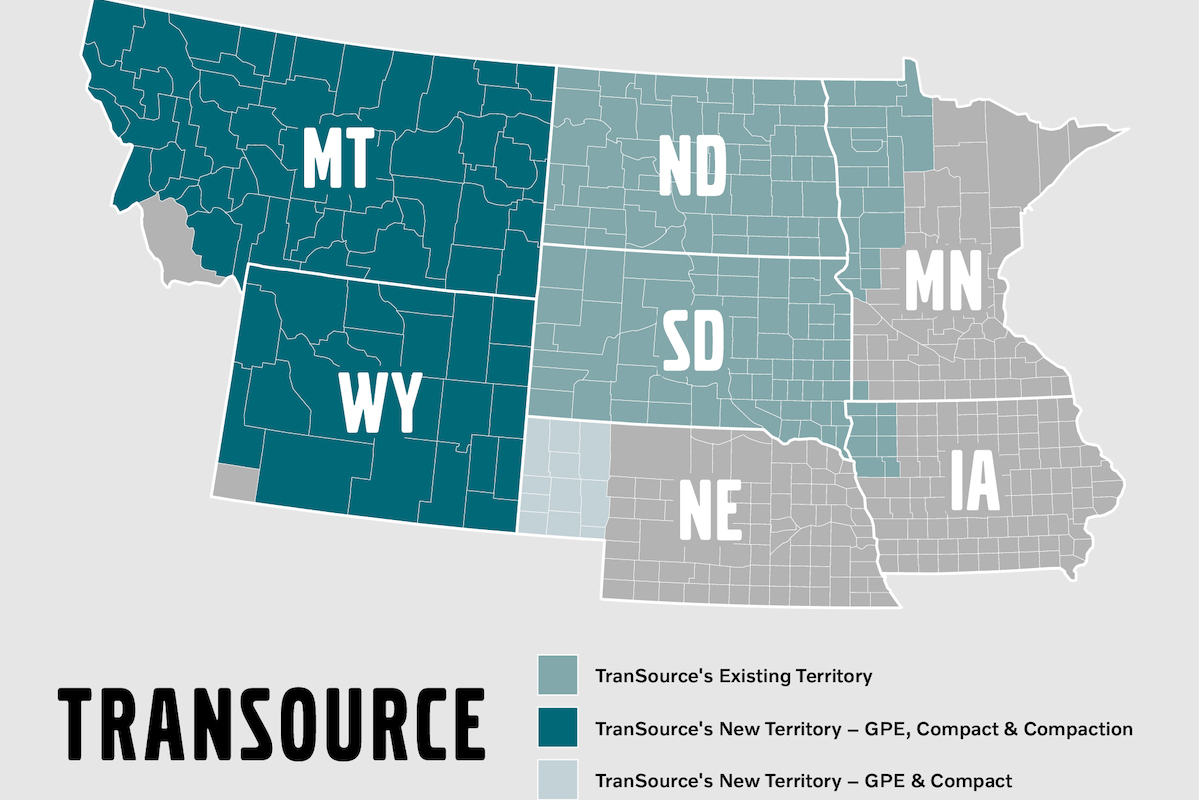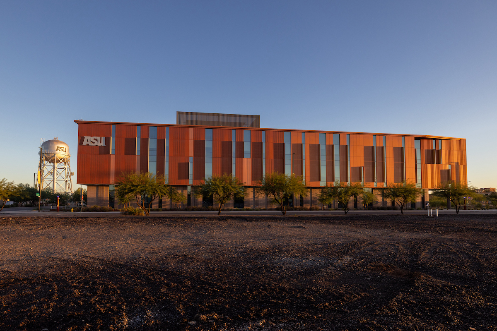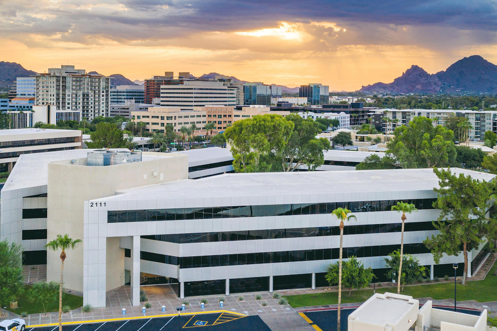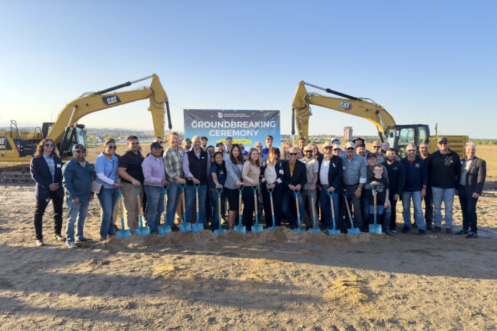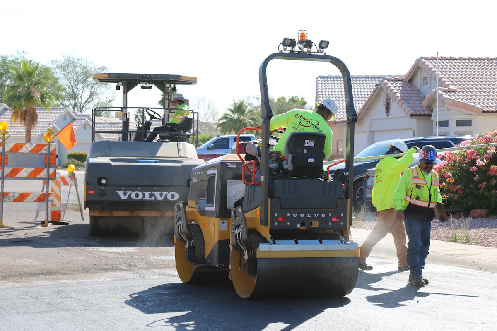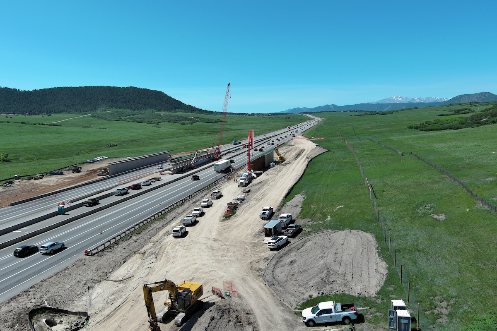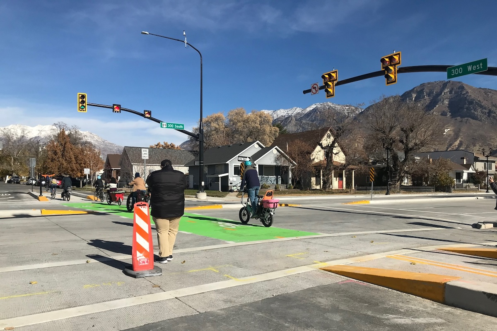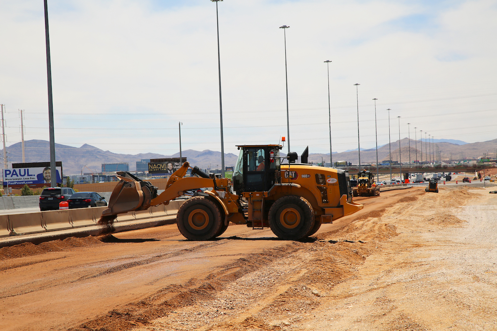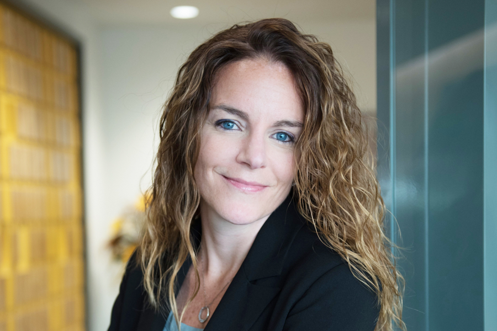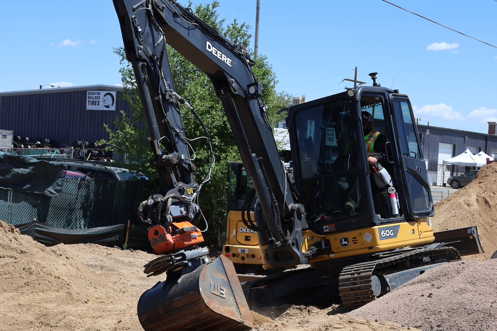“This was a fun project to work on,” says Nathan Huntley, Senior Project Manager for McCarthy Building Companies of Los Angeles. “The concept of the building is for collaboration between teachers and students. And students are using it in that way.”
The structure supports the transition from everything happening in the classroom to the building contributing to the learning process, said Carey Upton, Chief Operations Officer for the Santa Monica-Malibu Unified School District (SMMUSD), in a statement.
“This is the first educational building [in the U.S.] designed as an open building,” Upton added.
The open building concept provides future flexibility. It is built on an open-column grid, with a raised floor and non-load-bearing walls, which can be moved to make a larger classroom or convert a lab into a classroom or vice versa.

| Your local Volvo Construction Equipment dealer |
|---|
| Faris Machinery |
“I think it is a model not just for Santa Monica/Malibu but for all educational buildings,” Upton continued.
“There was a lot of coordination that was done with BIM, and it included components that maybe would not normally be in coordination, due to the access flooring,” Huntley says.
McCarthy also used the model to educate students at Santa Monica High who were interested in engineering careers.
“We had students come over, and we showed them what we did for our BIM modeling,” Huntley recalls. “We gave a tour of the site and walked the building with the model on our tablets, so they could see the modeling we had done in real time. It was cool because it inspired other students to join the engineering program.”
Once that group of students went back and told their peers, other students wanted a tour as well. A couple of students joined the high school’s engineering program as a result of the tours. One of the students that joined the program as a result of the tour obtained a scholarship to a college engineering school.

| Your local Trimble Construction Division dealer |
|---|
| SITECH Southwest |
| SITECH Northwest |
| SITECH Rocky Mountain |
The 280,000-square-foot, three-story Discovery Building houses 43 classrooms; science and computer labs; an Olympic-size, outdoor swimming pool; indoor and outdoor dining facilities; staff offices; multipurpose rooms; a room for students with medical needs, with slings for transferring students and a home-like setting; an outdoor courtyard; a kitchen for the school and district-wide meal preparation; a rooftop garden classroom; and a two-level parking garage for nearly 300 cars.
“It utilizes every square foot of the building,” Huntley says. “It wasn’t designed for COVID-19, but it is now coincidentally.”
The walls were able move to enlarge classrooms to achieve social distancing. Outdoor classrooms also enable on-campus learning. Large shade trees and landscaped rooms facilitate outdoor learning and connect students to the natural world.
The building also features rooftop photovoltaic solar panels that transfer power to the grid and provide 40 percent of the structure’s electricity; solar water heating thermal to warm the pool; displaced ventilation; operable windows to take advantage of fresh air from coastal natural breezes; and a two-story living green wall. The rooftop engineering lab includes a panel showing the technical and sustainability functions of the building.
“It’s a very energy efficient building,” Huntley says.

| Your local Bobcat dealer |
|---|
| Ditch Witch West |
| Faris Machinery |
Jon Kean, School Board President for SMMUSD, reported that students have expressed concern about the state of the planet. The building’s mechanical and electrical components support energy and water efficiency, which is of interest to the students.
Measure SMS, a bond issue approved by voters in 2018, funded development of the Discovery Building.
The parking required excavating down 30 feet at the deepest spot and 19 feet on the other side. Crews placed a temporary shoring system to hold back the soils, but now the concrete walls, placed against the shoring retain the soil.
A concrete mat and a spread footing foundation support the structure. The structural systems are designed to withstand seismic events. Light fixtures and other things cannot sway, necessitating lateral bracing for support.
The open building concept required a installing a three-level, prefabricated structural steel moment frame, with bolted connections, which allowed erection of the steel to occur within about six weeks.

| Your local Gomaco dealer |
|---|
| Faris Machinery |
Crews placed all of the electrical, plumbing and mechanical systems under the raised floor. The floor is about 18 inches high and has a 24-inch by 24-inch grid, with support pedestals every two feet on center. Outlets and data ports are in receptacles on the floor. Air vents from the floor and can be adjusted by students and teachers.
“With this system, you do everything on the ground first,” Huntley says. “It’s reverse of a typical construction where a majority of mechanical, electrical, and plumbing systems run overhead.”
Most of the rooms feature cloud ceilings, with acoustical panels that do not go wall to wall. The café sports a wood slat ceiling, designed to keep the noise level down during lunch time. Bifold doors allow for air to flow through the cafeteria.
School Principal Anthony Shelton reports many students liken the Discovery Building to a college campus.
“It’s comfortable, it’s conducive to the learning needs,” said Shelton, in a statement. “It’s a space where the students can come, anytime during the day, and feel like they are at home.”

| Your local Volvo Construction Equipment dealer |
|---|
| Faris Machinery |
McCarthy finished the project on time and within budget.
“I am proud we were able to get the building done in time for the students,” Huntley concludes. “The enjoyment the students and teachers had on the first day of school was rewarding. All of the hard work and effort we put in for the students and seeing their appreciation was fulfilling.”
















