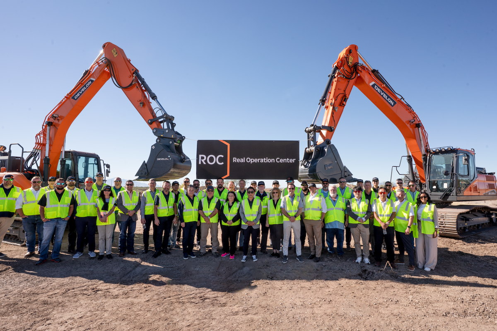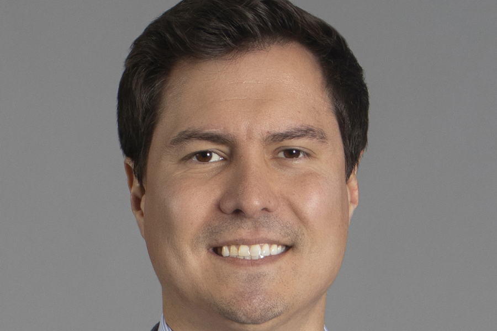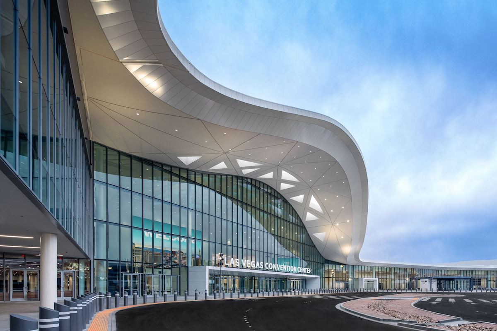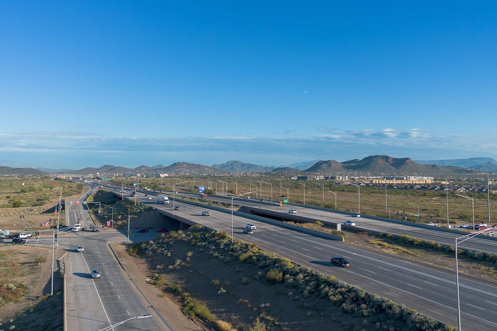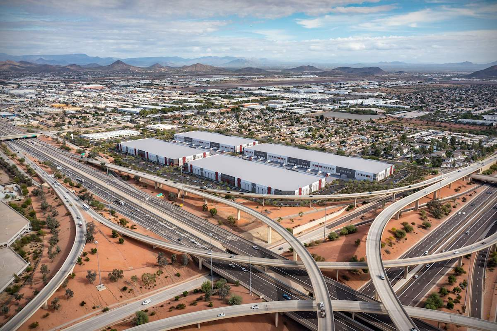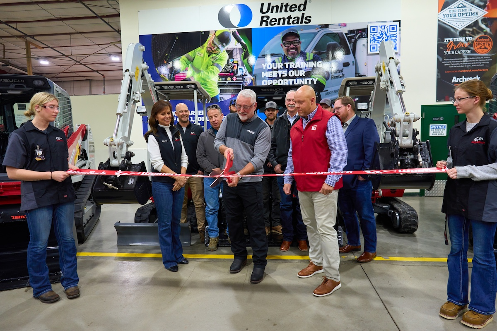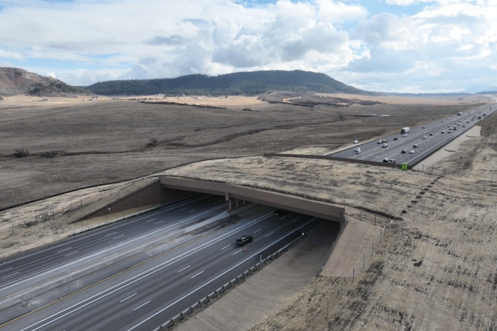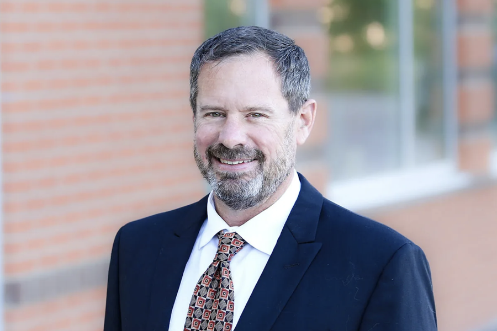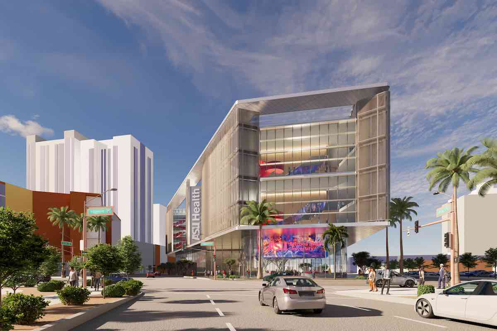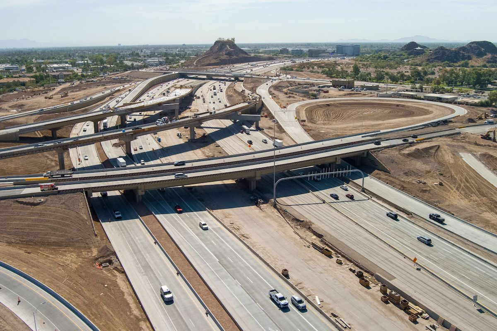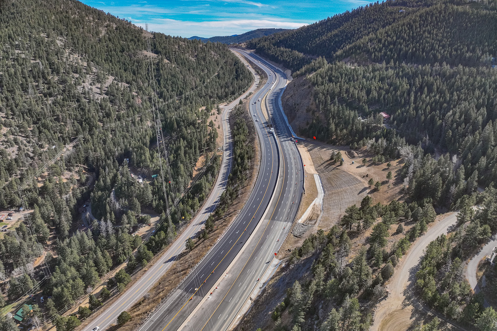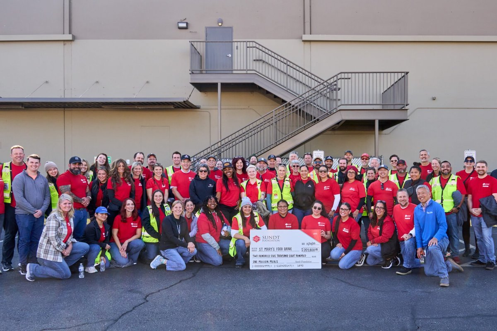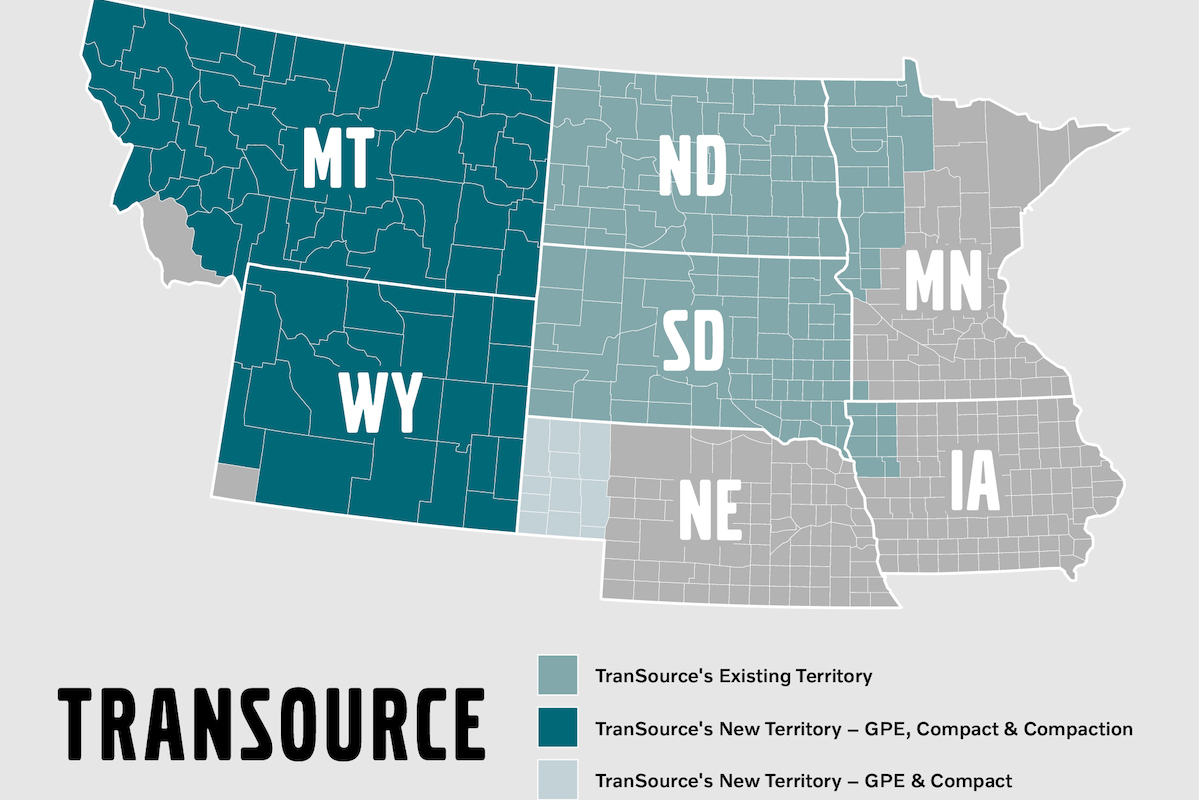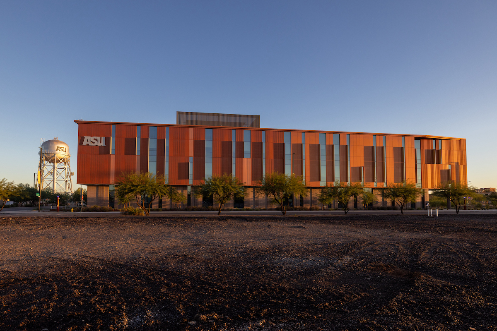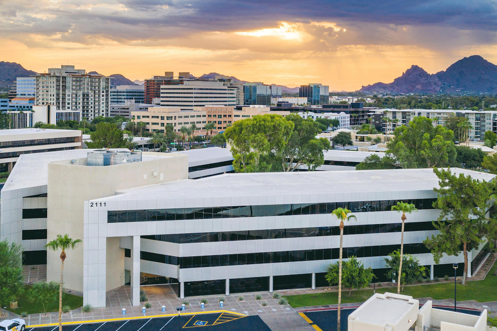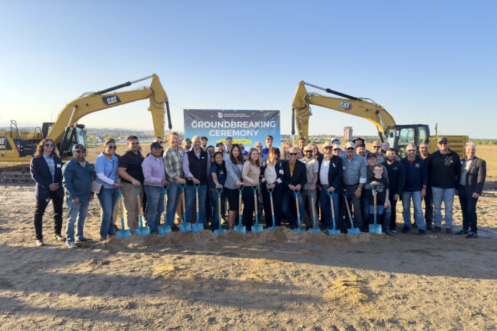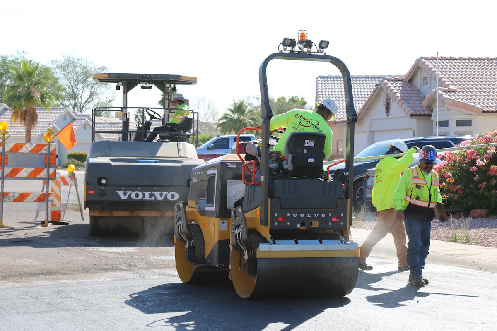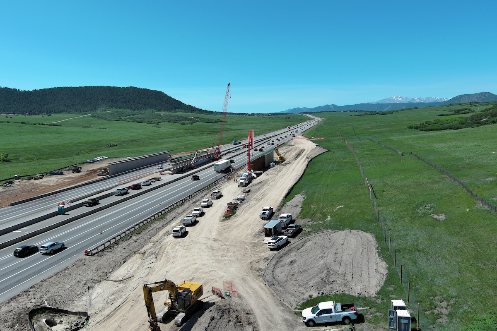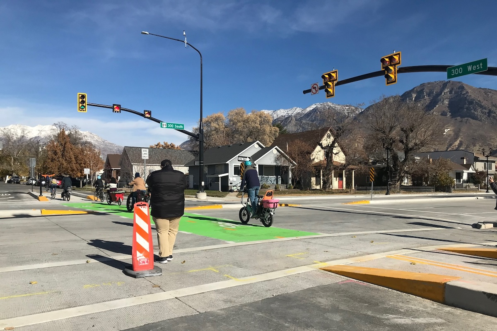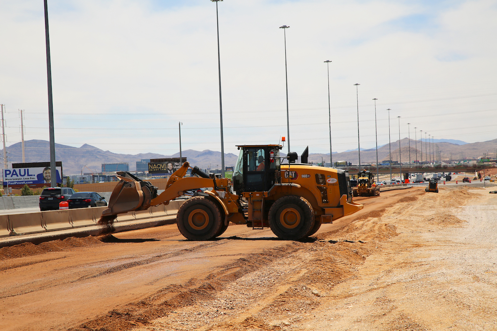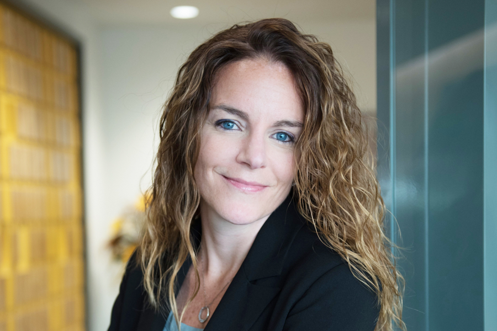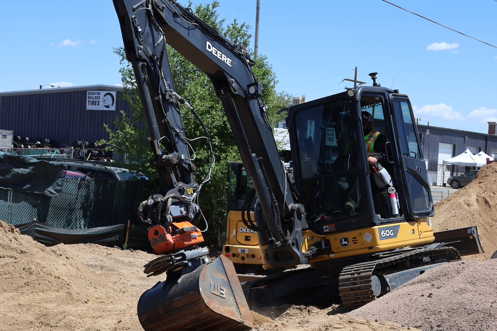“For several years we have been diligently working on transforming what we call the Block 22/27 portion of the university from a low density and underutilized piece of our campus,” said Alexander Kohnen, Vice President of Facilities Development and Management for Arizona State University. “This parking garage will allow members of the university community and visitors alike to take advantage of the new facilities we have created on the block.”
To enhance the exterior look, the parking structure’s north and south faces feature a vertical metal screen composed of thin blades set at various angles for a distinctive look that is not typical of a parking facility. Its design allows for increased vehicle traffic flow through the garage’s different levels. During high traffic events, the entrance has a reversable gate arm that allows increased flow upon entry and can be reversed to increase flow after an event for more efficient exiting.
Construction on the related $88 million Mill Avenue Academic and Office Space (Wrap) structure surrounding the garage began in January 2023 and is expected to complete in August 2024. The five-story, design-build structure, which is connected to the parking garage, will feature 126,000 square feet of multiple academic, administrative, and retail spaces. The third floor of the wrap has been designed with an extensive sound isolation system to control external and internal sounds for instrumental practice rooms, group rehearsal and ensemble rooms, and recording studio rooms. The wrap also has designated spaces for esports, research labs, computer labs, filming/photography spaces, office spaces, and flex-use areas.
“Community members and ASU visitors now have an additional parking option to access popular downtown Tempe businesses and ASU amenities,” said Justin Adams, Project Director with McCarthy Building Companies. “Our design-build team continues to collaborate on and build the wrap structure, which will complete in time for the start of ASU’s fall semester in 2024.”

| Your local Bobcat dealer |
|---|
| Ditch Witch West |
| Faris Machinery |
ASU’s commitment to sustainability is highlighted throughout the new parking structure, including:
- Electric-vehicle charging stations on the first and third levels
- Roof designed to fit a photovoltaic array for electrical power generation
- Secure indoor bicycle parking with changing rooms to promote alternate modes of transportation
- Design meets Parksmart certification, a top rating for environmental sustainability
- Structure accommodates underground thermal energy storage for campus cooling
- Underground stormwater tank built to capture a potential of 50,000 gallons of stormwater from the entire block including future developments
Design consultants for the Mill Avenue Parking Structure included Henderson Engineers, PK Associates, and WoodPatel & Associates. The project’s key construction trade partners include Tyler Reinforcing, Sun Valley Masonry, Arizona Elevator Solutions, Resolute Steel, RH Dupper Landscaping, Superior Post Tension, Beusing, Arizona Specialty Demo, Aero Automatic Fire Sprinkler, AROK, Kovach, ColorCor Painting, Falcon Contracting as well as McCarthy self-perform teams for civil, concrete, ornamental metals, electrical, plumbing, and mechanical work.













