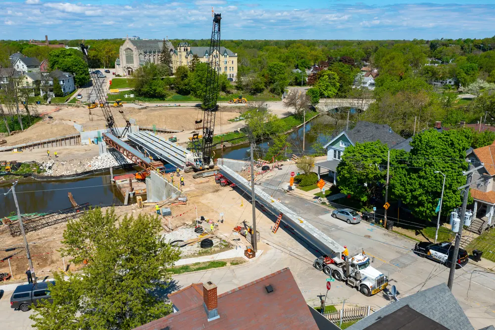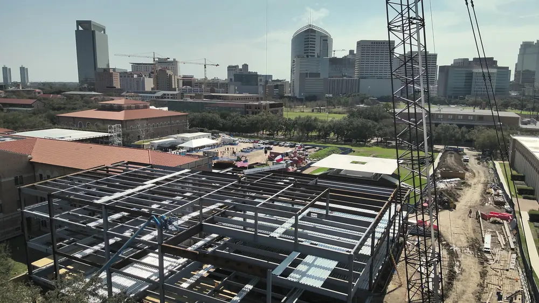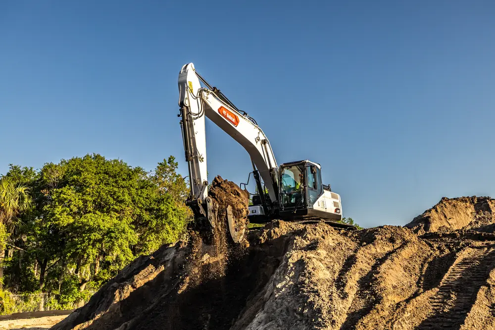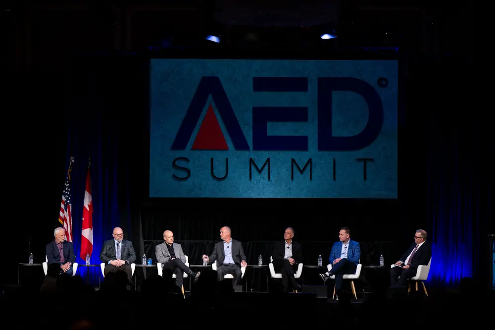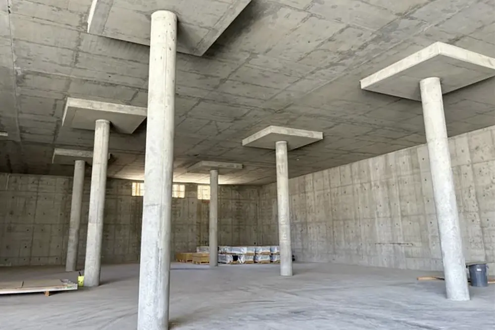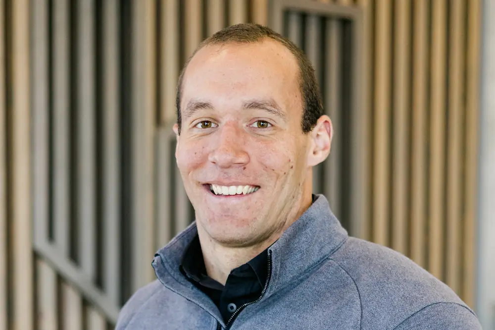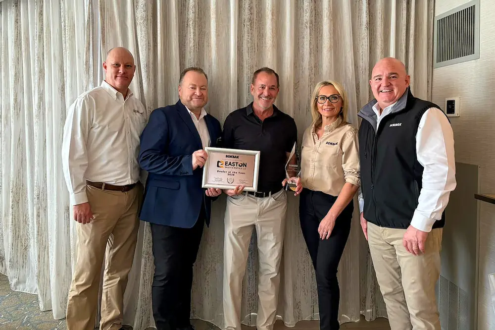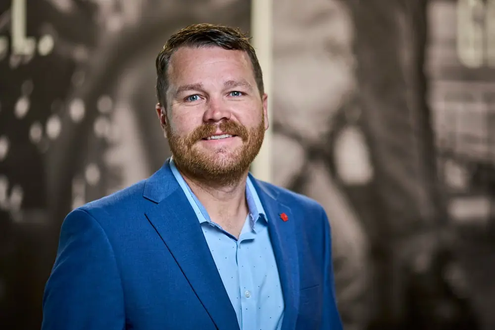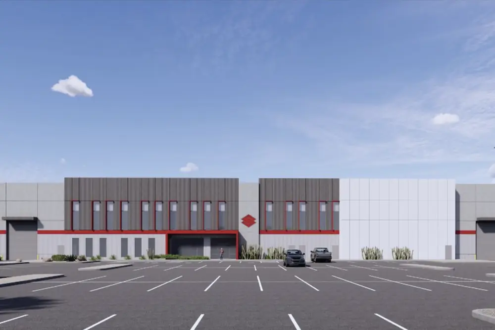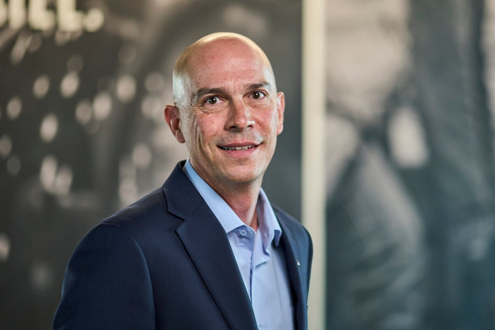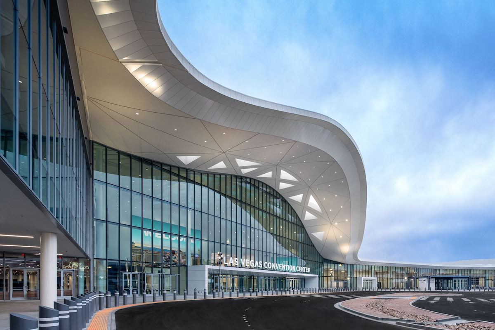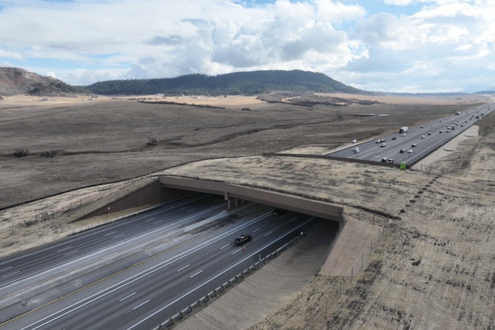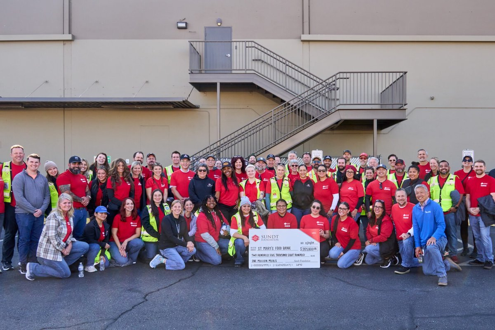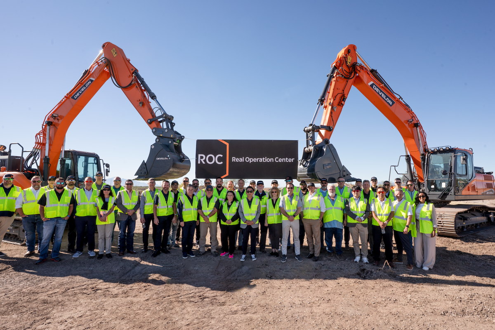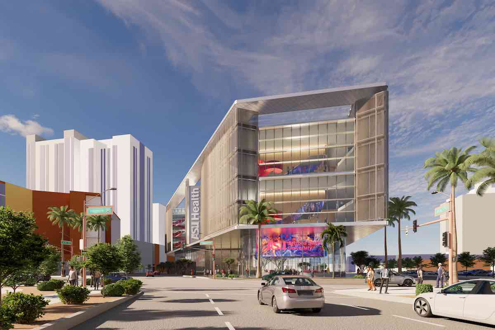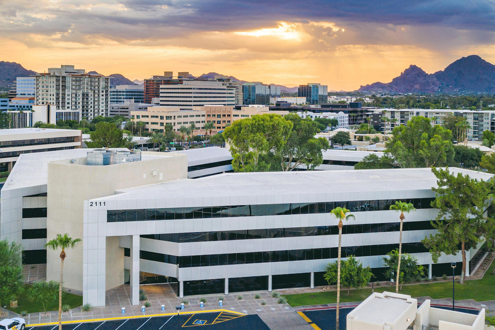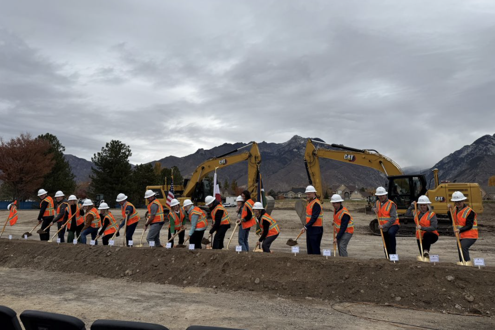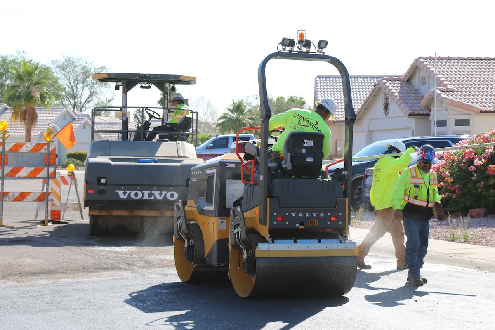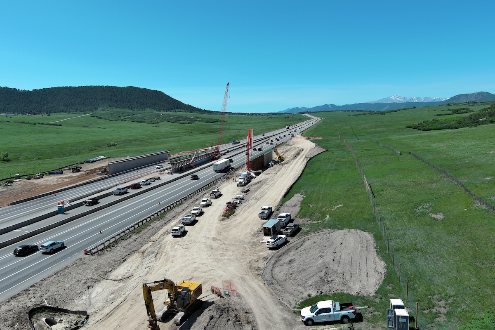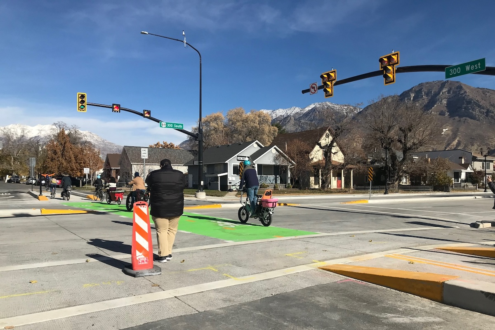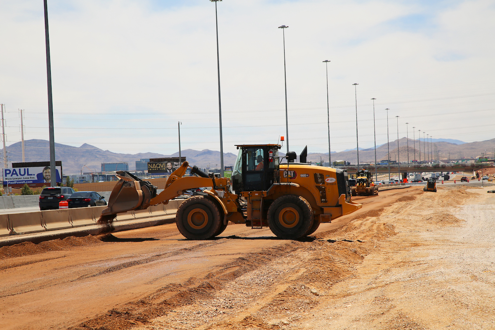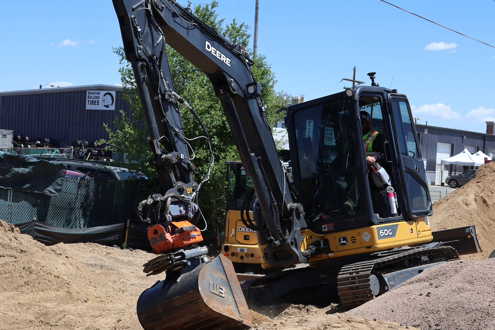Located in Downtown Superior, the park will be the first speculative purpose-built life sciences project in Boulder County, an area with historically low vacancy and high demand for lab space. The project will break ground in early 2023, and the first phase will include an owner-furnished, 27,000-square-foot spec suite space to enable quick occupancy for growing companies in need of lab space.
Initial plans call for three office/lab buildings ranging in size from 85,000 square feet to 150,000 square feet and a fourth building with ground-floor retail and structured parking. Coal Creek Innovation Park has efficient floor plates, 16-foot floor-to-floor heights, and flexible infrastructure to accommodate a variety of office, lab, and R&D uses. Plus, shared lab services will be available to all tenants, including RODI water, dedicated laboratory water, compressed air, glass wash, and a lab waste system.
Located in the heart of Downtown Superior, the Coal Creek Innovation Park is 10 minutes from Boulder and 25 minutes from Denver. In addition, there is a 20-acre park, indoor and outdoor amenity spaces, and miles of trails. The nearby RTD bus station, Flatiron Flyer, and US 36 Bike Trail provide access to Denver and Boulder using multi-modal transportation.
Vacancy among Boulder life sciences properties stood at just 0.3 percent at the end of the second quarter, according to CBRE research. On the demand side, the market has maintained over 1 million square feet of active life sciences tenant requirements for nearly two years.

| Your local Bobcat dealer |
|---|
| Ditch Witch West |
| Faris Machinery |
"There is a significant unmet need for institutional-quality space, with the existing inventory largely comprised of small‐scale (less than 60,000 square feet) converted single-story flex product, which offer limited expansion opportunities for high-growth and/or more mature life science companies," said Ben Rosenfeld, Senior Vice President of Development, PMB. "Coal Creek Innovation Park will fill the purpose-built lab space void in the market, delivering almost 400,000 square feet of R&D specified lab space in Boulder County. We are also providing a combination of a generous tenant improvement allowance and up to 50,000 square feet of speculative lab space to meet the needs of the market."
PMB will lead the development of the project with its Co-GP partner Montgomery Street Partners. Other partners on the project include CBRE to manage leasing, Perkins&Will leading the architecture and design, Affiliated Engineers Inc. providing MEP engineering, and BNBuilders providing preconstruction services.





