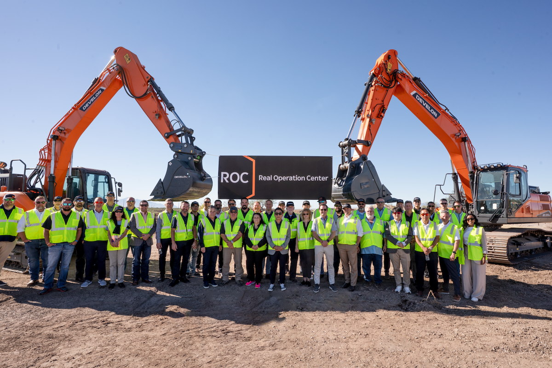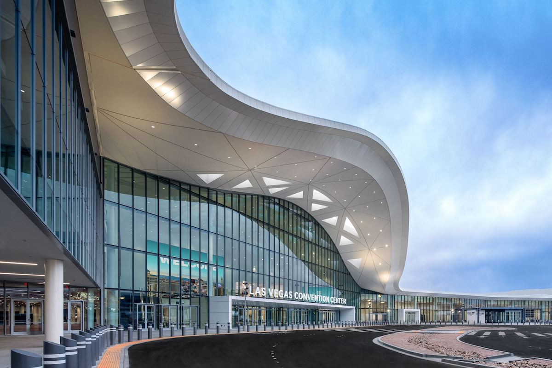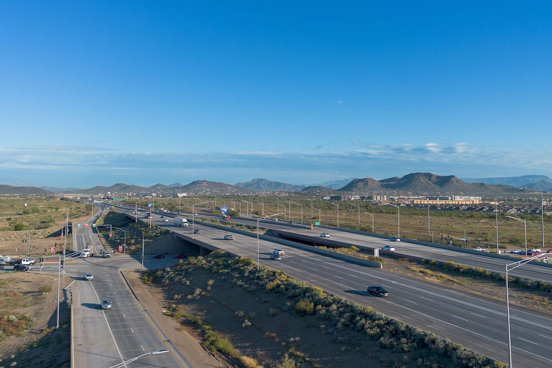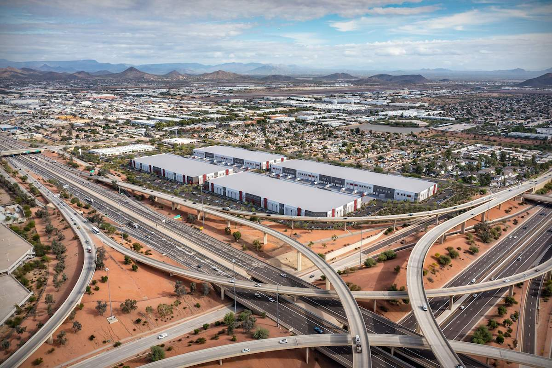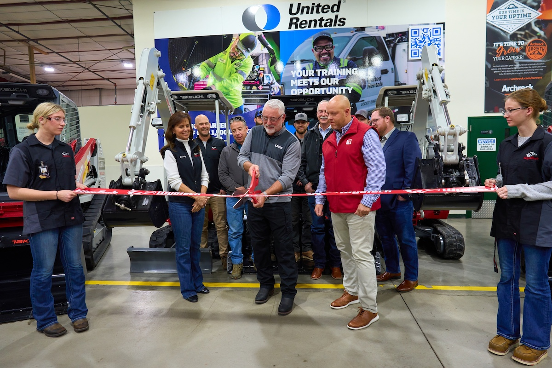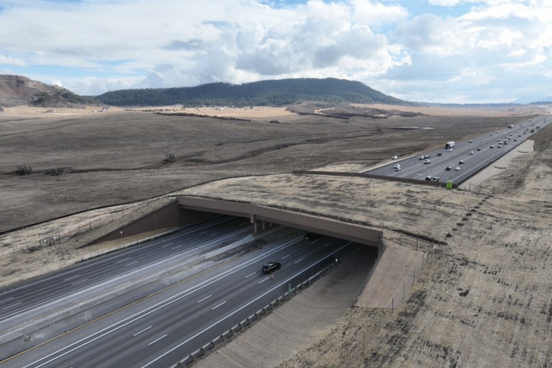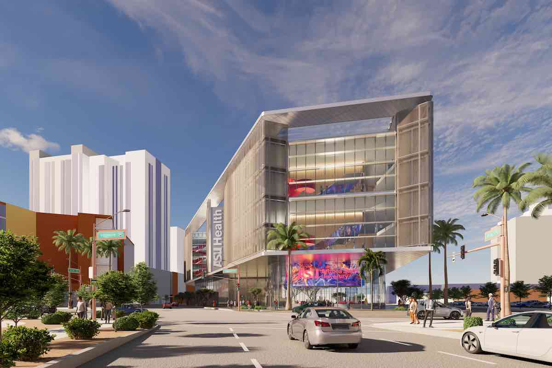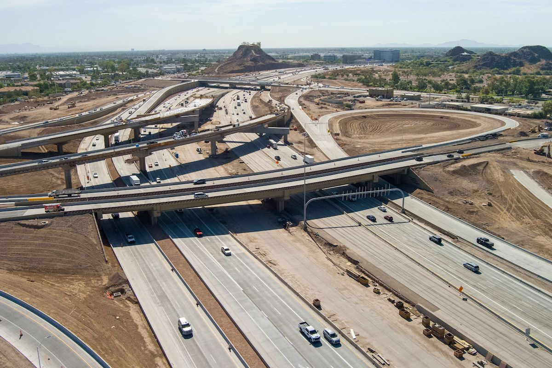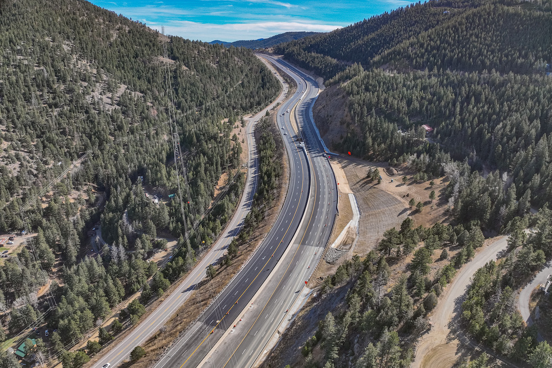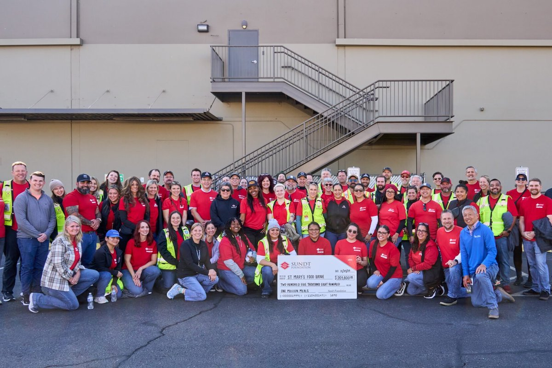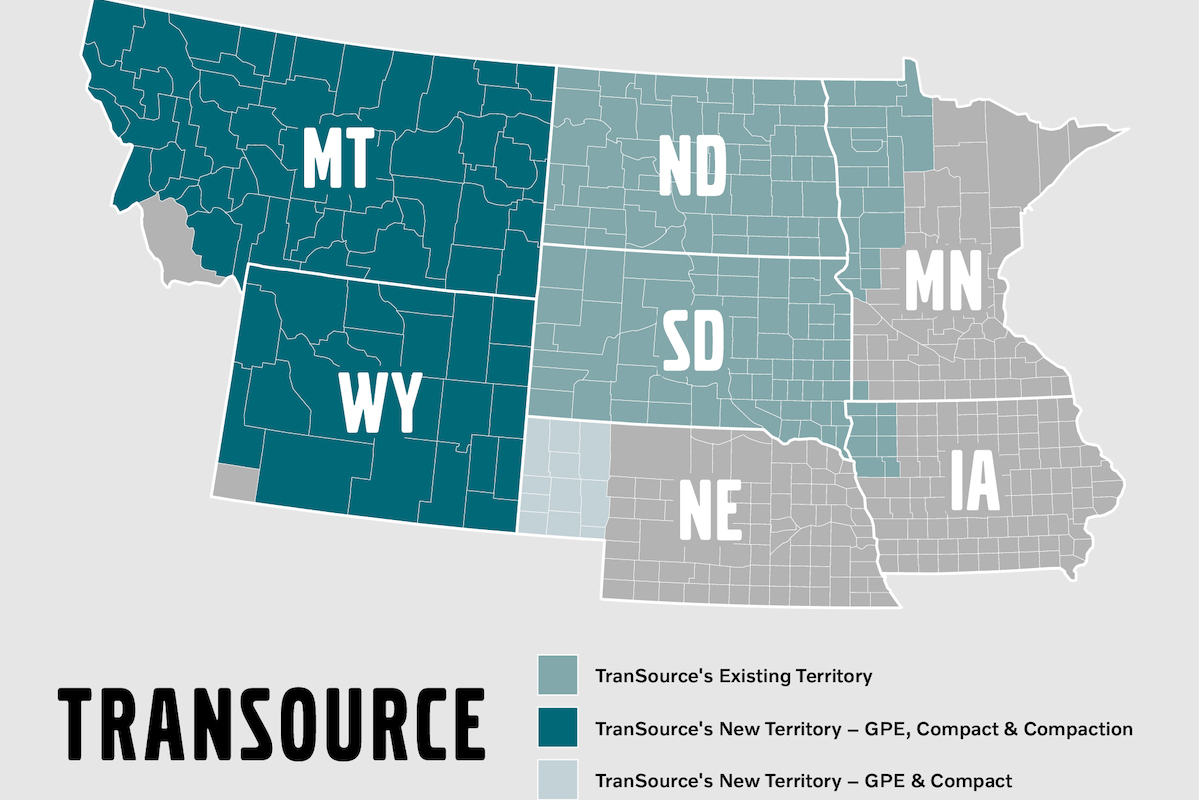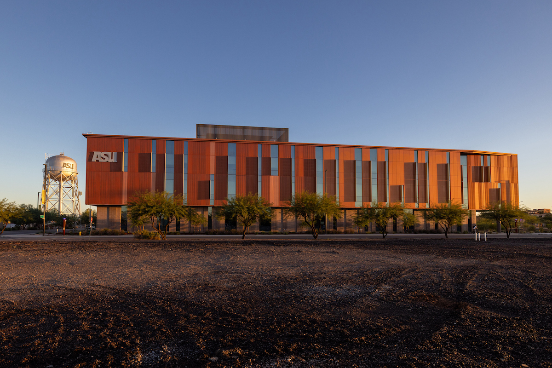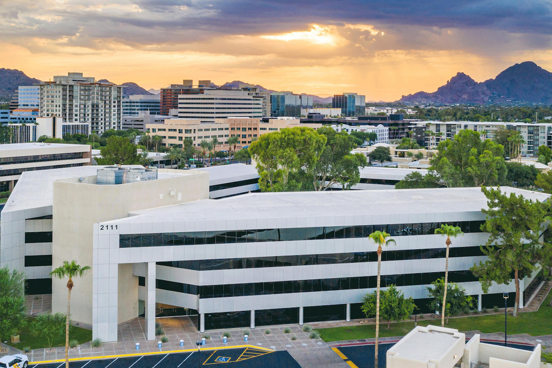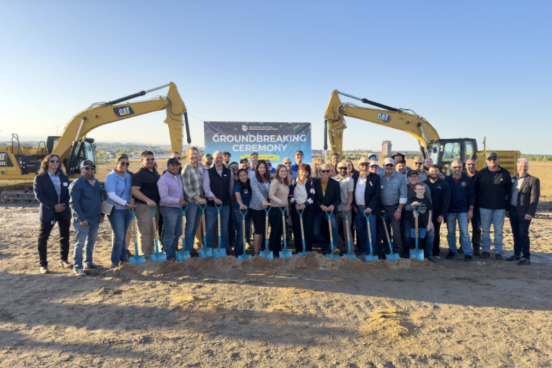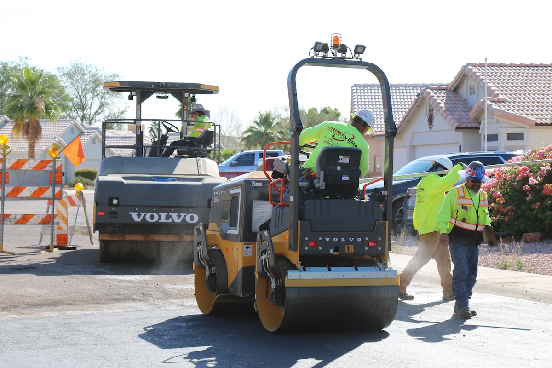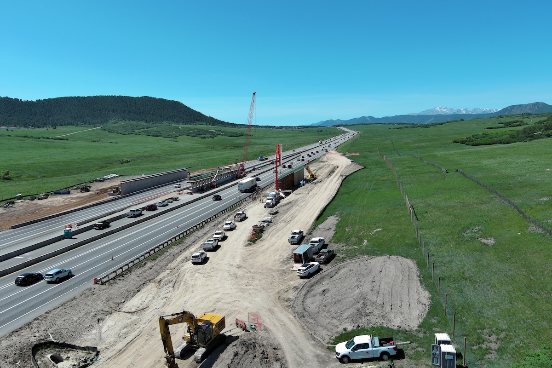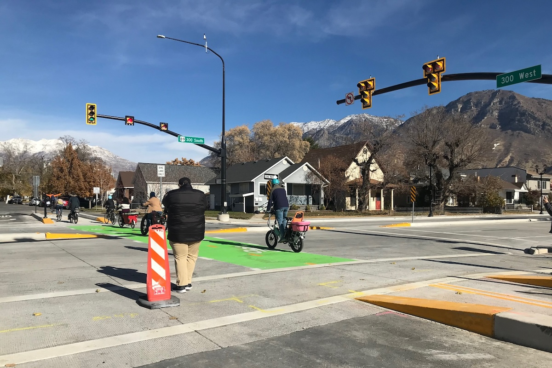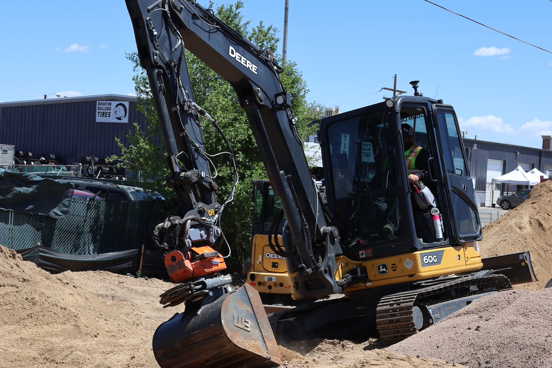“With the continued growth of design-build, we are seeing more impressive projects that are raising the bar for success for design-build teams across the country, pushing the limits of high performance, and optimizing triple-bottom line success,” said DBIA Executive Director/CEO, Lisa Washington, CAE.
Merit Award winners will now compete for the National Award of Excellence, "Best of" categories, and Project of the Year. The recognition of Merit Award winners and the announcement of additional winners will take place at DBIA's Design-Build Conference & Expo Awards Ceremony on November 2 at the Gaylord National Resort & Convention Center in National Harbor, Maryland.
Three projects from the Dixie Contractor area received DBIA awards:
In response to these challenges, the first-of-its-kind Blue Express Curbsides project was initiated, creating eight new lanes specifically designed for passengers without checked baggage. The lanes allow passengers to move directly to and from their gates, bypassing ticketing and baggage claim areas. The $158.5 million project also involved the construction of a vertical circulation building and a 10,000-square-foot Central Utility Plant situated between the parking garage and terminal building.

| Your local Volvo Construction Equipment dealer |
|---|
| Faris Machinery |
The Central Utility Plant reduces water and energy consumption while enhancing overall efficiency by 30%. This translates to a substantial reduction in carbon dioxide emissions, while saving 25 million gallons of water annually through the use of reclaimed water, increasing capacity by about 33%, and reducing natural gas consumption with the introduction of a new heat recovery chiller.
During construction, the project team prioritized the safety and convenience of travelers by carefully planning pedestrian walkways, people mover guideways, wayfinding aids, and signage to direct passengers through construction activities. Temporary barrier walls were also erected to separate construction areas from landside operations. The design-build approach, emphasizing collaboration, ensured that the project could proceed without disrupting the airport's day-to-day operations.
- Client/Owner: Hillsborough County Aviation Authority - Tampa International Airport
- Design-Build Firm: Hensel Phelps
- Architect: HNTB
- Engineers: HNTB, TLC Engineering Solutions
- Specialty Contractors: Voltair, Ayres, Arehna, LA Design
The reimagined Phipps Plaza is now a $259.8 million mixed-use complex that includes a 152-room five-star Nobu Hotel and Restaurant, a 13-story Class A Office Tower, and a five-story anchor building housing a LifeTime Fitness center and a food hall. These elements are centered around a central outdoor event space and a four-story parking podium. The project also improves the pedestrian experience with enhanced hardscape and landscape features, elevated plaza levels, and a new central plant to provide utilities to the buildings.
Each structure within the project was designed with a unique and individual approach. The Nobu Hotel draws inspiration from Japanese architecture and bento boxes in its design, while the office tower reflects mid-century modernism, the era in which the mall was originally constructed. The anchor building's design has an industrial aesthetic, paying homage to Atlanta's historical significance as a major mercantile and railroad hub in the Southeast.
Despite facing challenges like the complexities of the existing site and a six-month work suspension due to the COVID-19 pandemic, the Phipps Plaza Redevelopment project team’s strong scheduling, planning, and management ensured the successful and on-budget delivery of the project.
- Client/Owner: Simon Property Group
- Design-Build Firm: The Beck Group
- Engineer: The Structural Alliance
- Specialty Contractors: Universal Steel Inc.
The lift station is surrounded by a 12-foot-tall acoustical enclosure, which is adorned with a mural that reflects the St. Petersburg community, a creation of local artist Jabari Reed-Diop (iBOMS) in collaboration with the city, the St. Pete Art's Alliance, and the Childs Park Neighborhood Association. Community members also played a part in the project by assisting with the design and assembly of the surrounding landscaping.
To meet a 13-month schedule and ensure project completion before the 2022 wet weather flow season, the city opted for the Progressive Design-Build project delivery method. This approach allowed for the procurement of long lead materials and equipment at 30% design, an accelerated design phase to establish a guaranteed maximum price at 60% design, and the utilization of multiple crews and shifts to expedite construction.
When the city identified sections of existing sanitary sewer that required replacement, the project team was able to expand the scope of the project while remaining within the budget by evaluating, budgeting, and scheduling the work to be completed concurrently with the wet weather flow transfer facility. It is anticipated that the project will achieve Envision certification, a first for the City of St. Petersburg.
- Client/Owner: City of St. Petersburg
- Design-Build Firm: Archer Western Construction, LLC
- Engineer: Wade-Trim
- Specialty Contractors: Dialogue PR


















