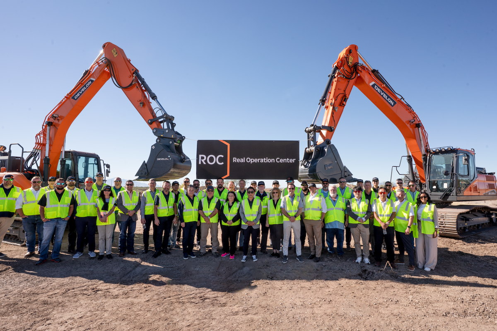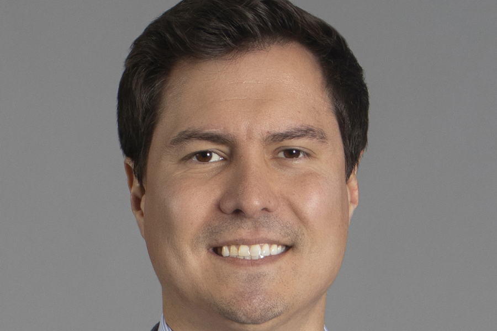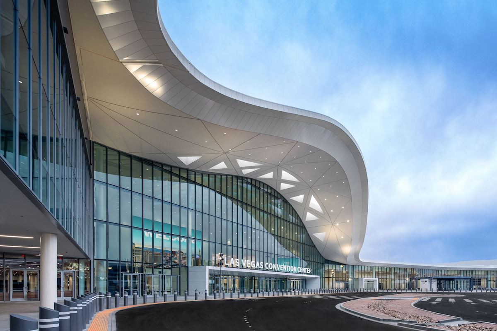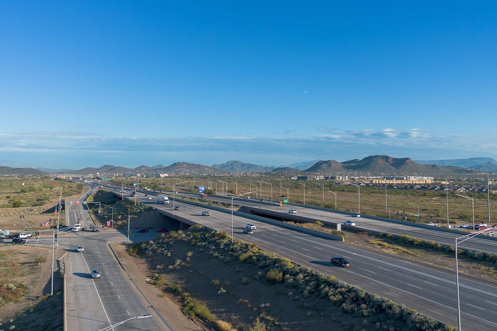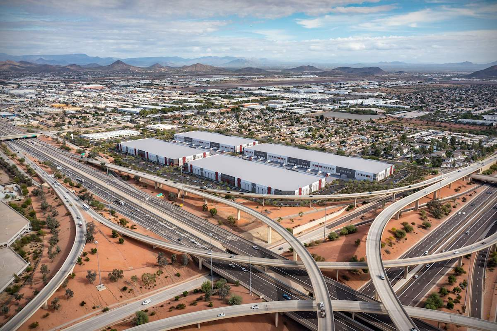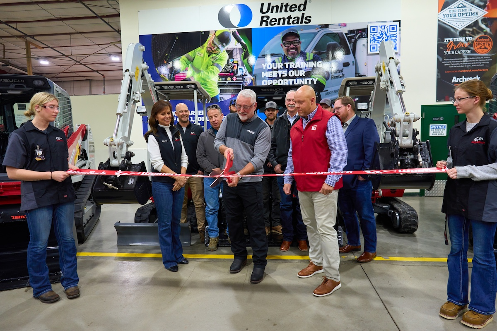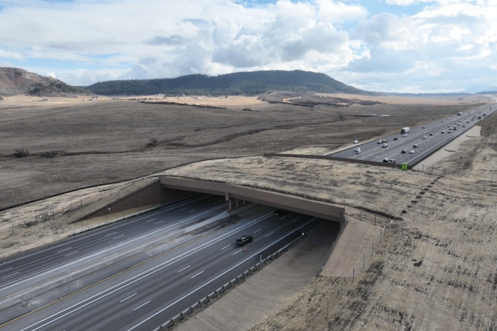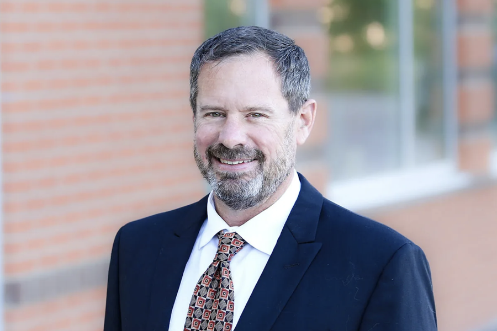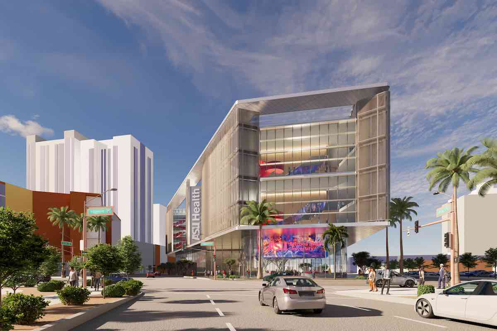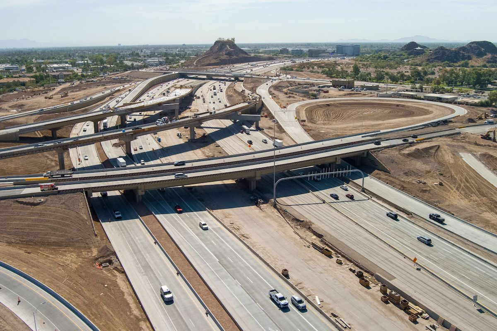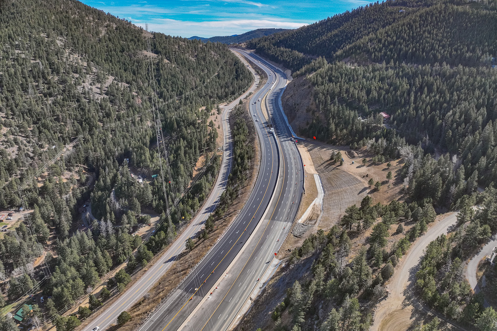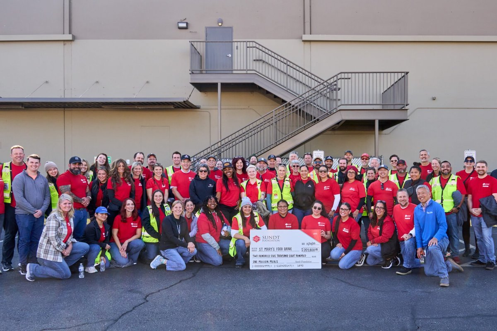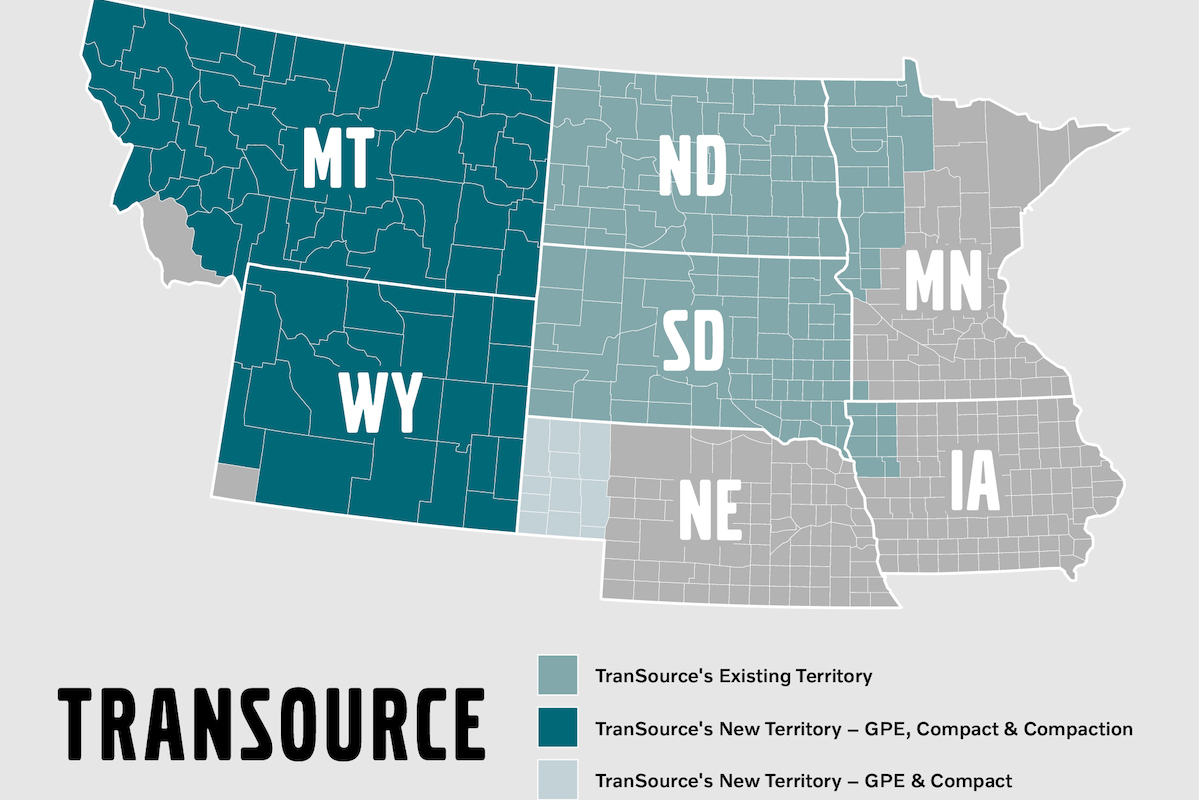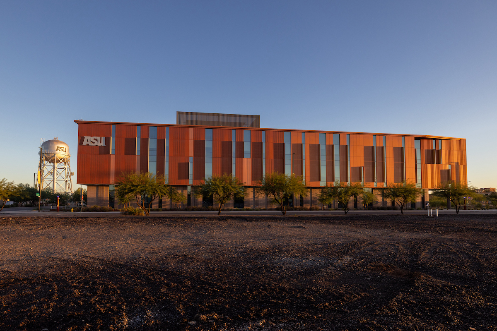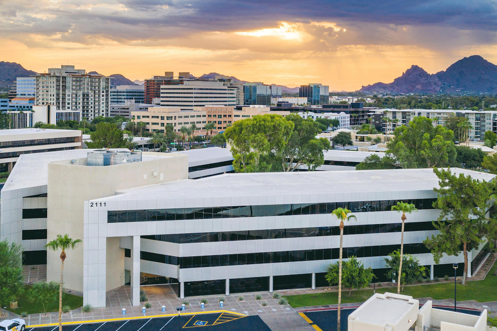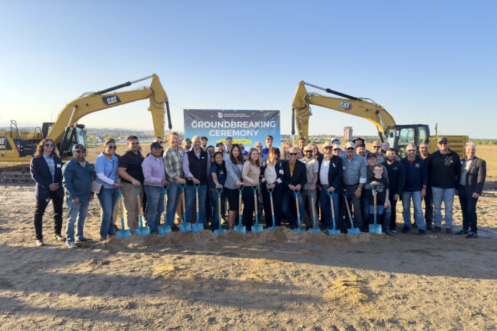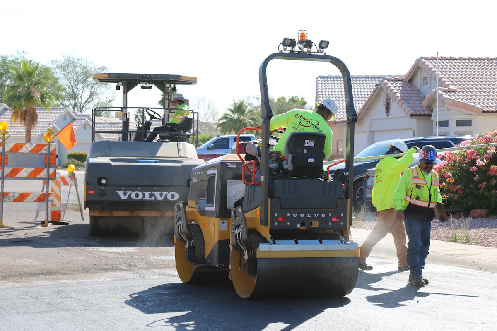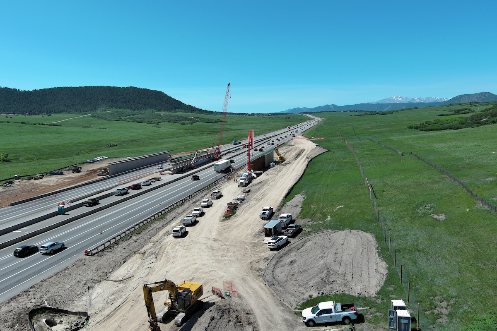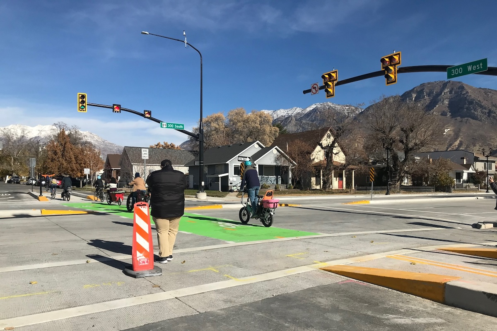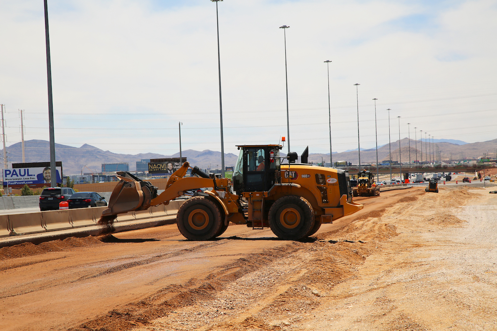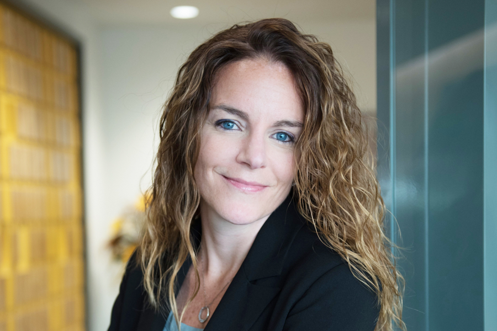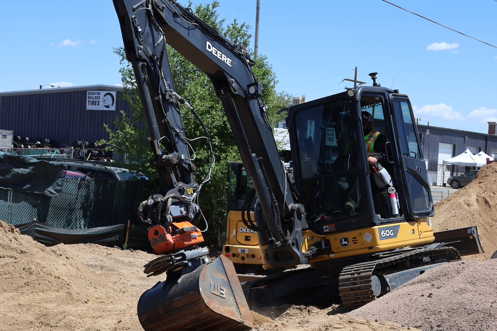The Base will be developed in two phases by ViaWest Group. Phase 1 will encompass seven buildings spanning a total of 1,182,877 square feet. These buildings will range in size from 85,000 square feet to 309,000 square feet with divisibility down to approximately 20,000 square feet. Phase 2 is proposed to include eight additional buildings, totaling 780,600 square feet and ranging in size from 41,000 square feet to 141,000 square feet. DLR Group is the architect, Kimley-Horn is the civil engineer, and CBRE will be the leasing team on both phases. Phase 1 is expected to be completed in the fourth quarter of 2024.
Featuring modern architectural designs, The Base will offer a host of features including heavy power, ESFR sprinkler systems, a combination of dock-high and grade-level loading, concrete truck courts, car parking, and R-38 insulation. With clear heights varying between 28 feet and 36 feet, the property is designed to meet tenant demand, both large and small, and the diverse needs of an array of industries.
"We are excited about expanding our industrial presence in Glendale," said Steven Schwarz, Founding Partner of ViaWest Group. "This modern and strategically located industrial campus will meet the growing demands of businesses in the West Valley and Glendale and provide ample opportunities for economic growth and development in the region. The size of our buildings in a true industrial campus is a unique offering in the market."
“The Base is a major investment in our community, and I have absolute confidence it will bring incredible opportunities for job creation, economic growth, and prosperity for the City of Glendale,” said Glendale Mayor, Jerry P. Weiers. “This new industrial commercial site will attract businesses from various sectors, boosting our local economy and driving innovation. Their dedication to the safety of one of our major assets in Luke Air Force base, makes them the perfect partner for this project.”

| Your local Volvo Construction Equipment dealer |
|---|
| Faris Machinery |
“The reality is a lot of groups aren’t moving forward on projects like this because they lack the right team, the right details, and the confidence to get it done, so my hat’s off to Steven and the ViaWest Group team,” said Willmeng CEO James Murphy. “I know we have all of the confidence in the world in this team, and we’ve had great successes with them in this market through the years.”
"THE BASE represents the coming together of all the right dynamics," said Luke Krison, CBRE. "Two factors that set THE BASE apart from other projects within the submarket is its proximity to robust retail amenities and the thoughtful site plan design. There is a major lack of supply and a tremendous amount of user demand for the size of buildings that Phase I at The Base will deliver. ViaWest is filling that void in the market, and we are excited to be working with such a great developer.”
The site’s strategic location provides access to three major freeways, namely the Loop 101 freeway, Interstate 10, and the Loop 303 freeway. This positioning enables tenants to efficiently serve and reach a population of over 65 million people in California, Colorado, Nevada, New Mexico, Texas, and Utah. The West Valley in Phoenix also offers an abundant labor pool, with approximately 860,000 workers within a 20-mile radius and a total workforce of 2.53 million workers in the greater Phoenix MSA, as reported by Esri.
The Base represents another collaboration between ViaWest Group and Willmeng. Recently, Willmeng completed construction on Converge, a three-building, 510,000-square-foot industrial park along the I-10 in southeast Phoenix, and is currently wrapping up work on Sight Logistics, a two-building, 355,000-square-foot industrial park situated just three miles north of Converge on the east side of I-10 in Tempe. Additionally, Willmeng is currently engaged with ViaWest in the construction of a new facility for Subzero, a 600,000-square-foot build-to-suit project in Goodyear.














