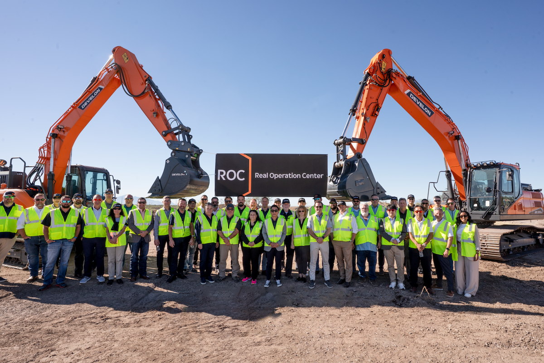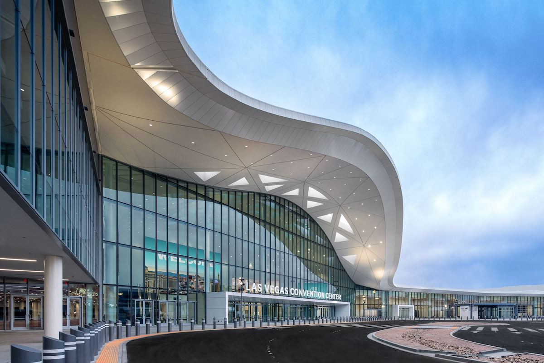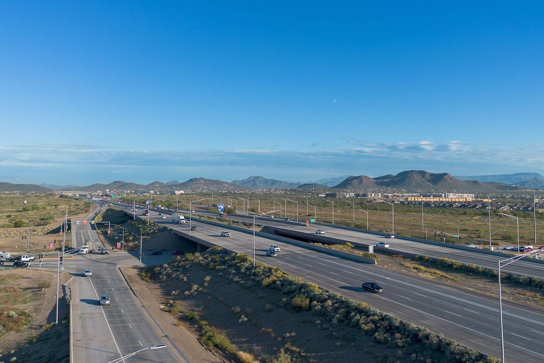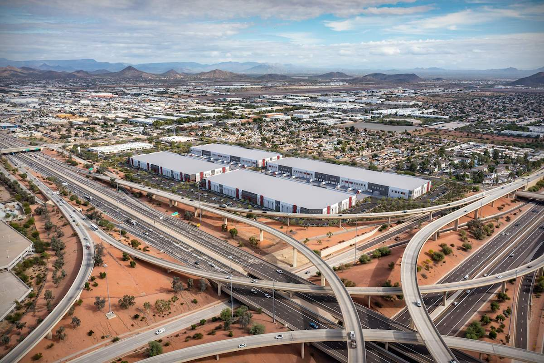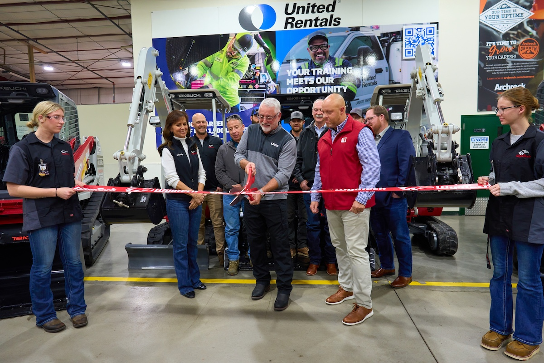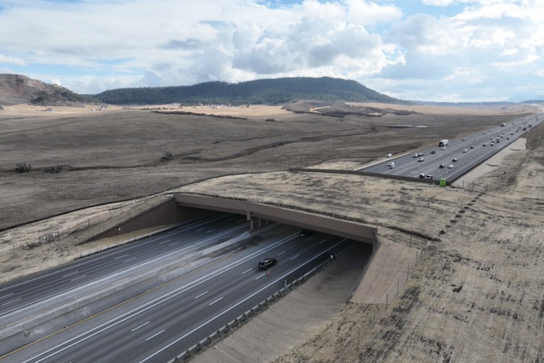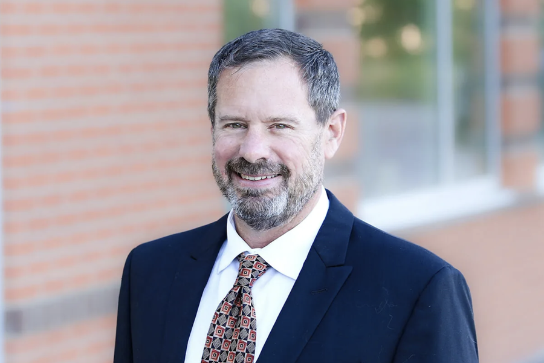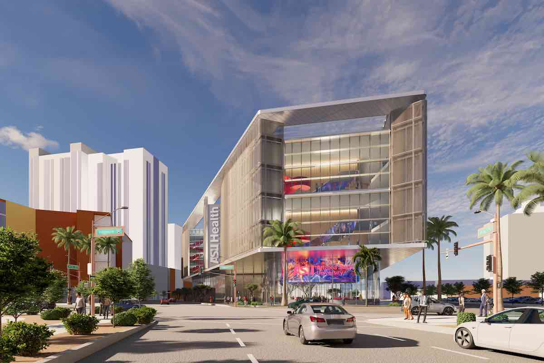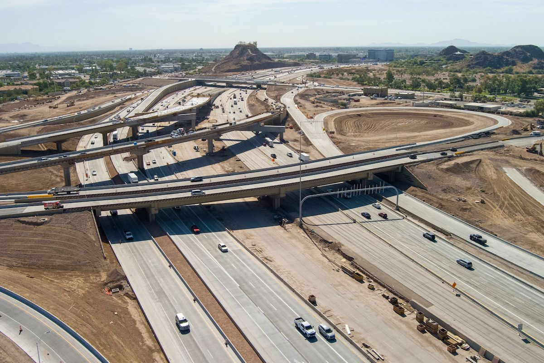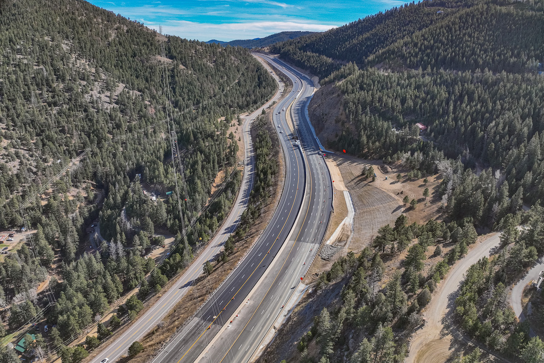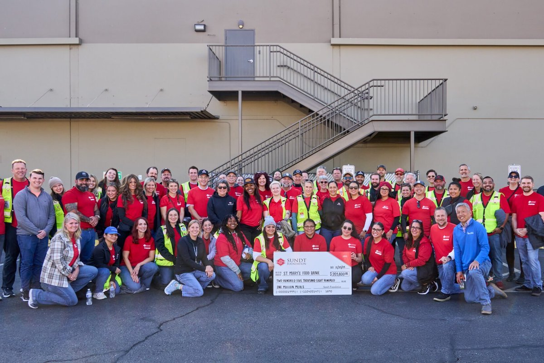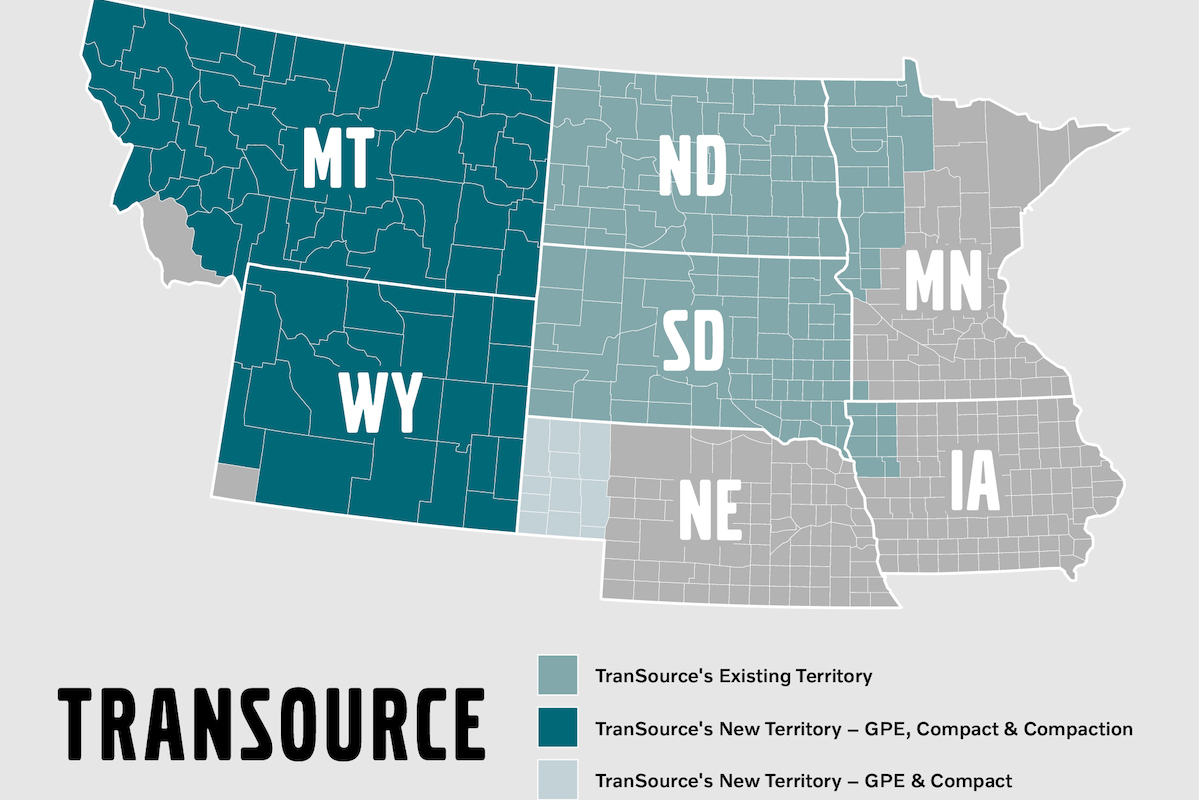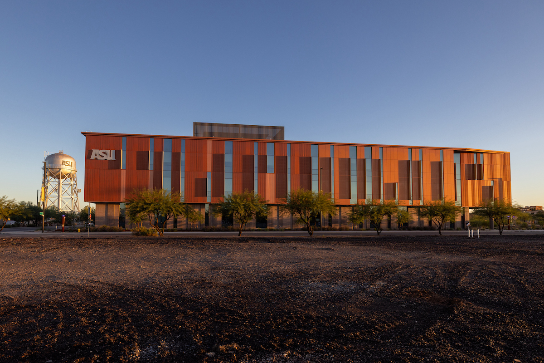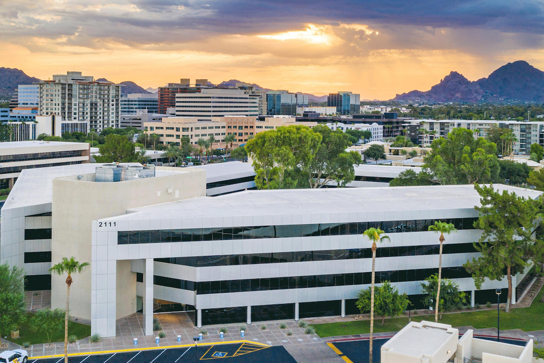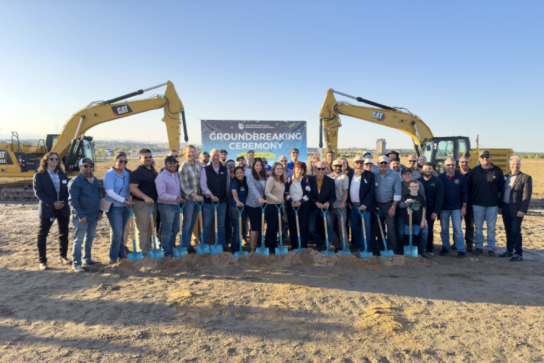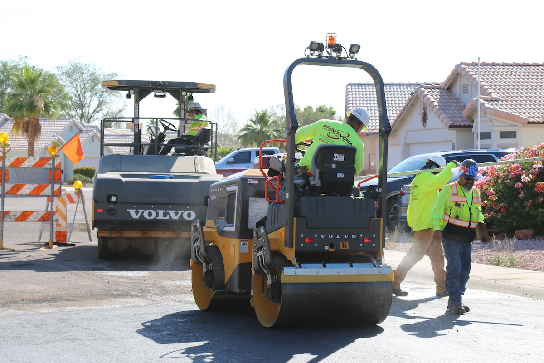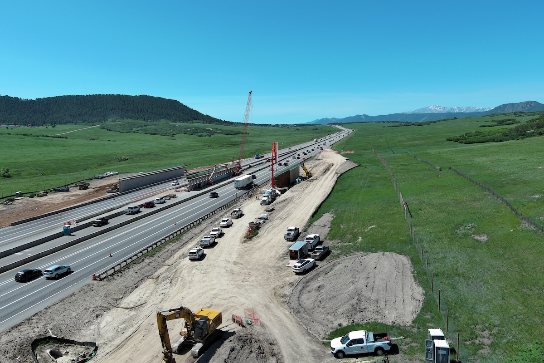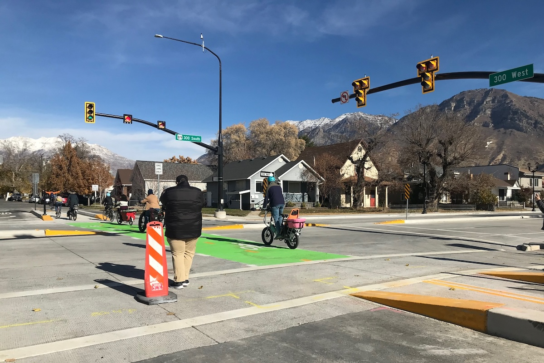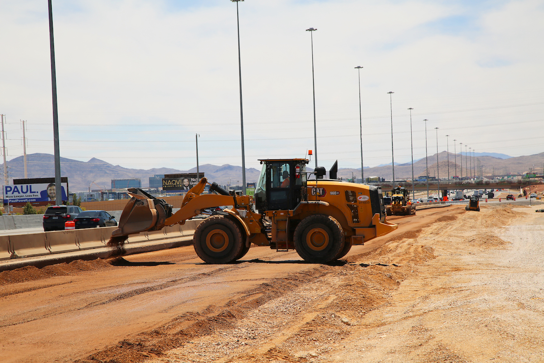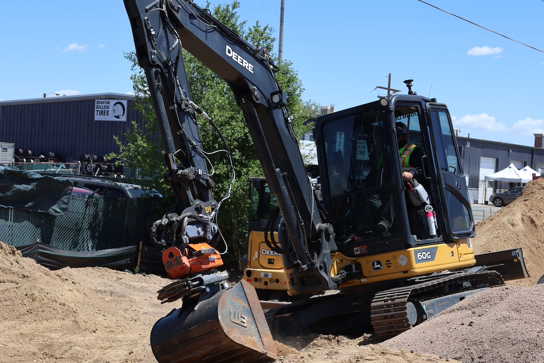“The realization of Somerton High School is an incredible mix of joy, pride, and gratitude,” said YUHSD Superintendent Tim Brienza. “After the arduous and lengthy process it took to bring it to life, witnessing its realization is truly a testament to perseverance and determination. Decades after being discussed, the community has this incredible facility to provide the backdrop of graduating every student college, career, and community prepared.”
The design for the new high school is heavily rooted in career and technical education (CTE) programs, which include engineering, welding, robotics, culinary, sports medicine, law enforcement, as well as additional space for future CTE programs. The overall campus design reflects the agriculture community and prepares students to contribute to their local economy after high school by incorporating the Colorado River Delta through a shaded outdoor courtyard that runs through the heart of campus.
The new 150,000-square-foot high school accommodates up to 1,800 students. The campus has four main buildings, which include administrative offices, a cafeteria with seating for 358, and outdoor dining with an additional 432 seats and a snack bar, as well as a drama black box, a media center, 39 classrooms, eight labs, two art studios, choir space, a band room, and three self-contained special education classrooms.
Athletic amenities include an auxiliary gymnasium with seating for 193 spectators, wrestling room, weight room, athletic trainer, football field with lighting and spectator seating for 500, one baseball field, one softball field, and six tennis courts. Additionally, the campus includes parking for staff and parents with 295 parking spots and an overflow event parking area of approximately 400, which will also accommodate future student parking needs.

| Your local Bobcat dealer |
|---|
| Ditch Witch West |
| Faris Machinery |
“The whole project team worked very well together day in and day out. We had our challenges throughout the project, but nothing was going to stop the team from opening Somerton High School. We all knew how important it is to our community,” said John Kovesdy, Project Manager with McCarthy Building Companies. “We feel very fortunate to have had the opportunity to help create this landmark in Somerton.”














