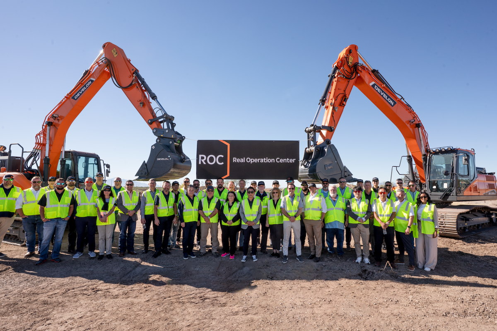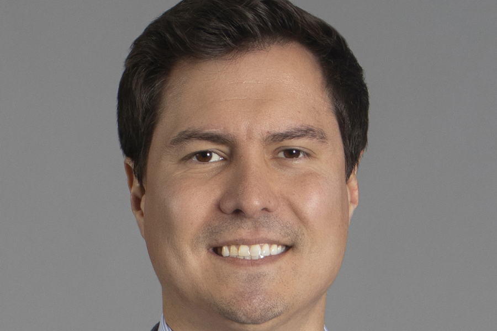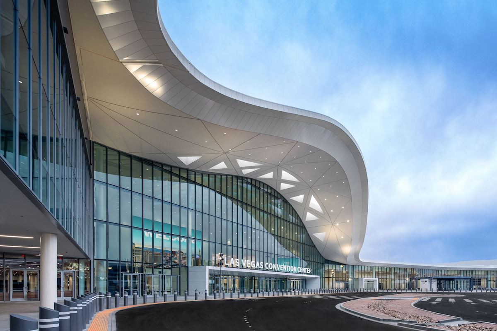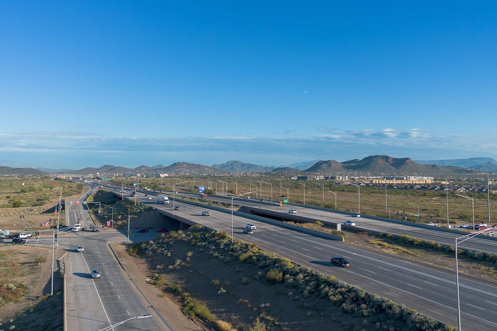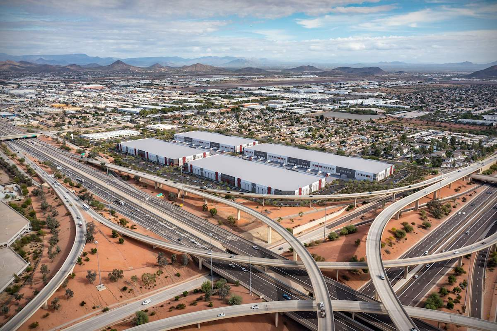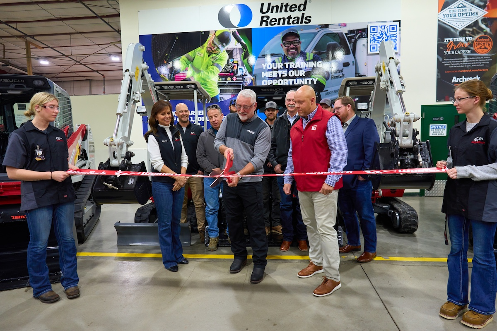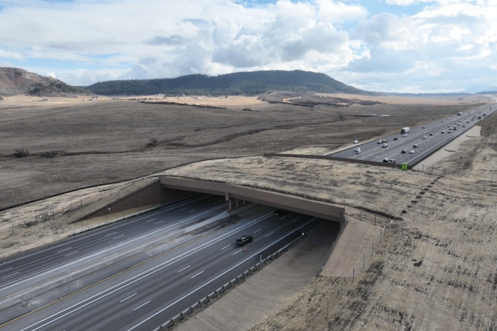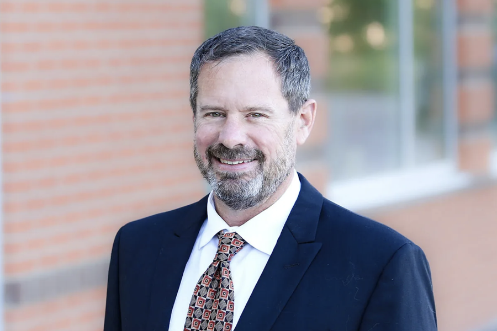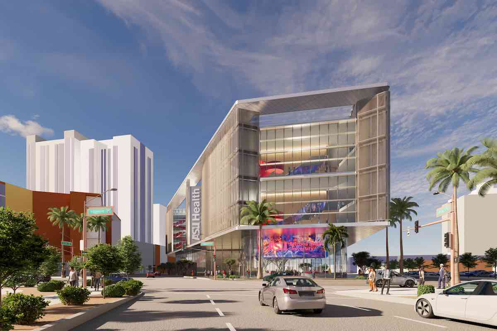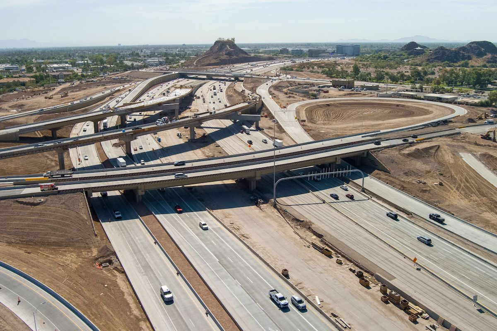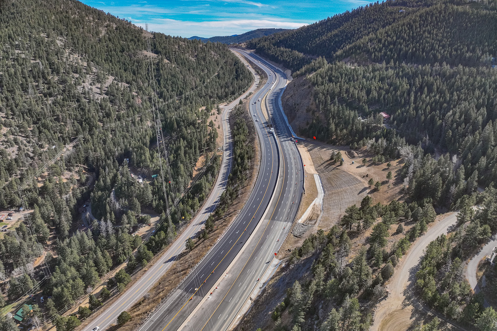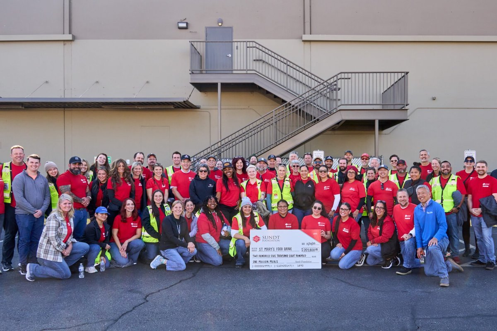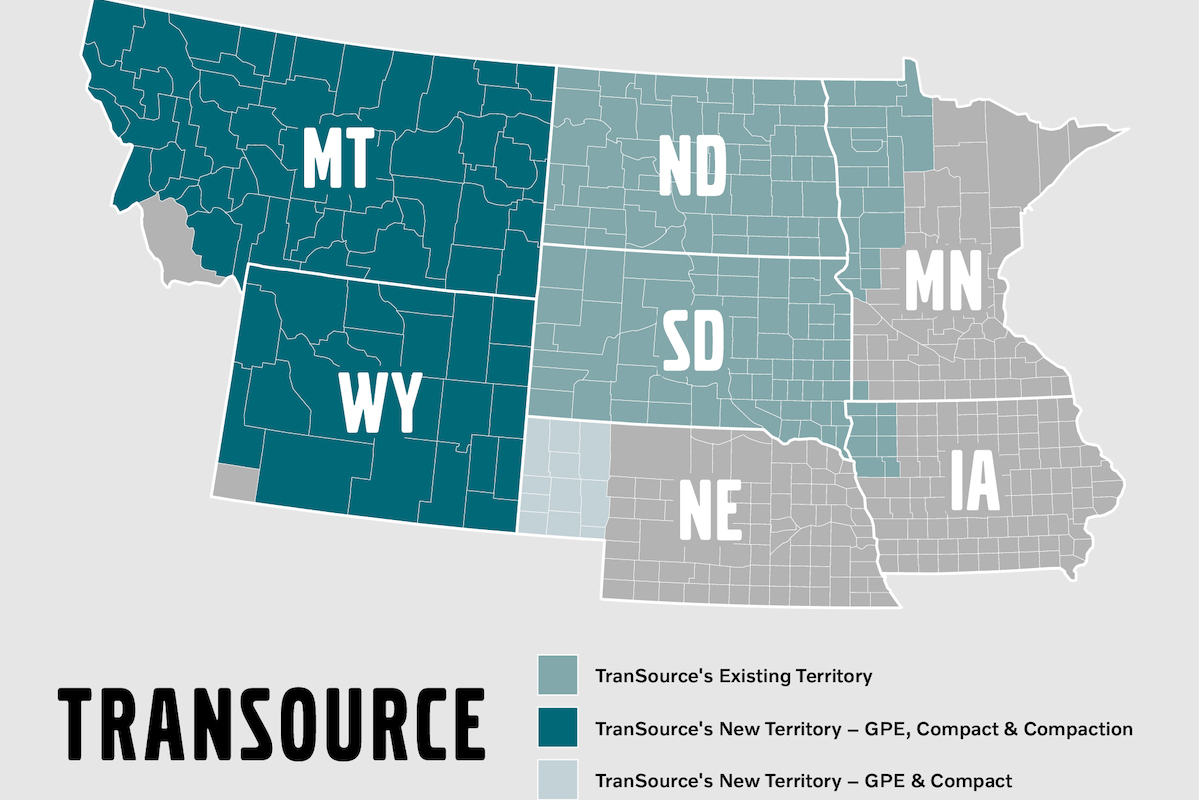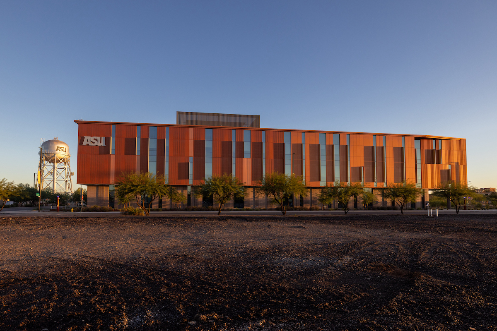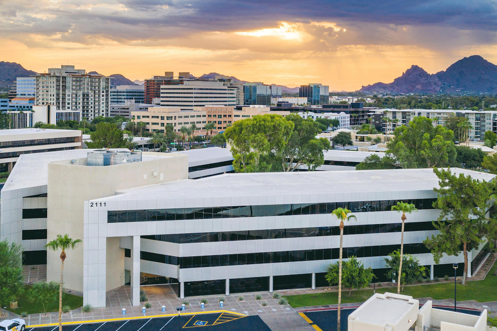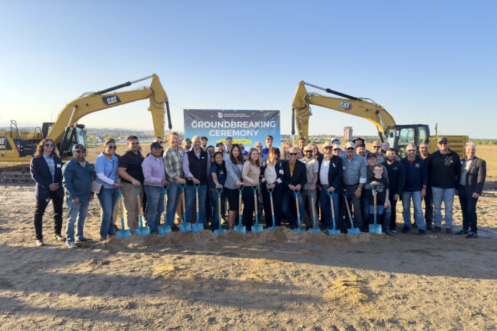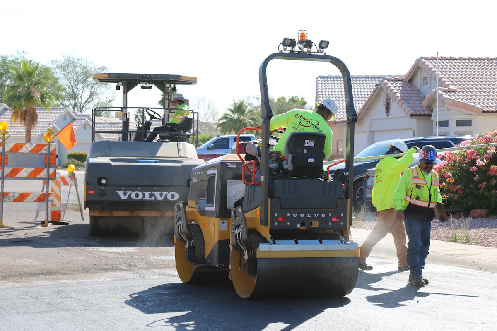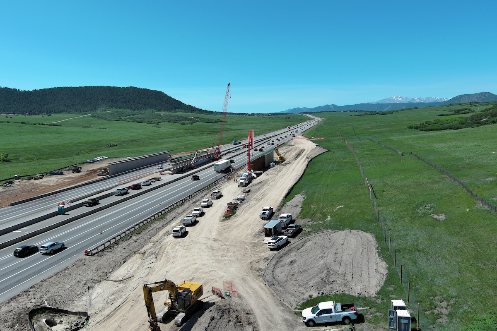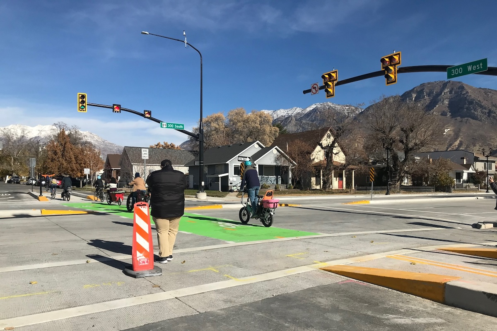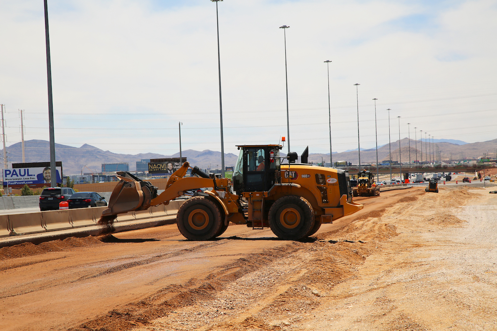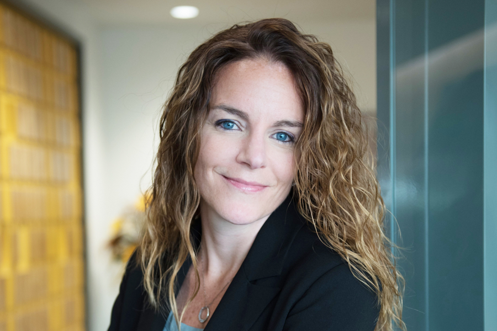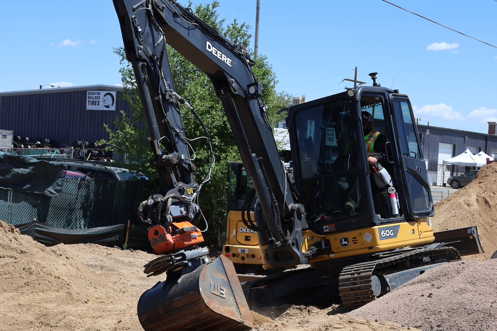The new Clayco-built tower will be located adjacent to the recently completed X Phoenix, a 20-story, 330-unit concrete structure that features fully furnished units, a full-service members only club, and approximately 35,000-square-feet of retail space. X Phoenix II will contain 352 apartment units and feature the following amenities:
- 394 parking spaces spanning levels 3 through 7
- 2,000-square-foot rooftop dog run
- 20,000 square feet of indoor/outdoor fitness space
- 1,500-square-foot pool and 3,500-square-foot pool deck on level 9 with poolside bar and restaurant
- 15,000 square feet of dedicated coworking space
- Bike storage room with 182 bike spaces and a bike wash
“We are thrilled to continue to play a part in the revitalization of downtown Phoenix. Our partnership with Clayco was key to our success on the first phase of X Phoenix, and will continue to be on phase 2,” said Nate Shriver, Director of Development at the X Company.
Set to complete in summer 2024, Clayco and LJC are collaborating with Workshop/APD for interior design; Kimley-Horn for civil and landscape; PK Associates for structural engineering; and Blum Engineering for MEP.
“We are honored to continue working with The X Company to deliver another modern urban living option to working professionals in downtown Phoenix,” said Clayco Executive Eric Jaegers. “The modern amenities of this facility combined with its co-living style offerings are truly one of a kind in the Phoenix market.”

| Your local Gomaco dealer |
|---|
| Faris Machinery |













