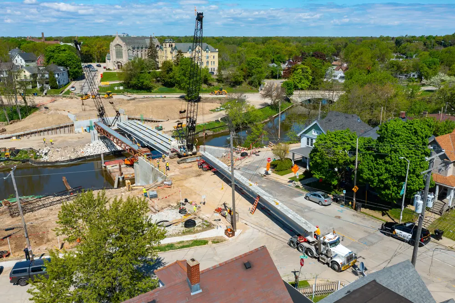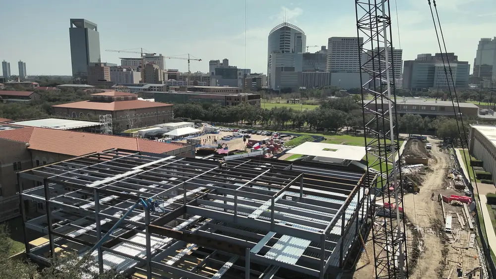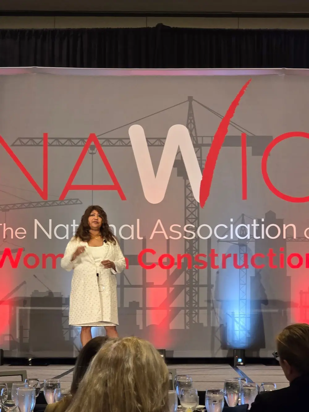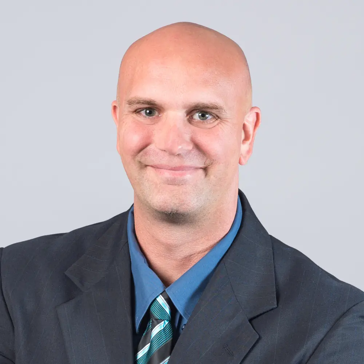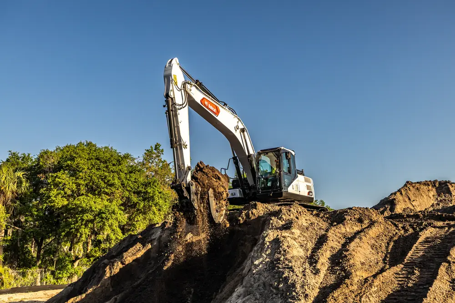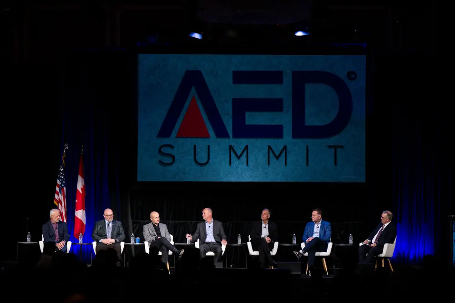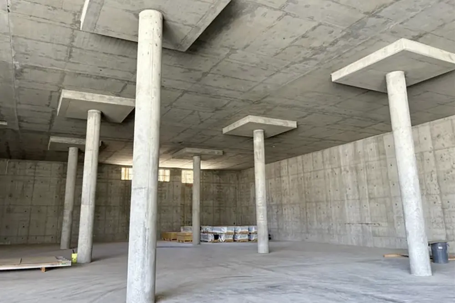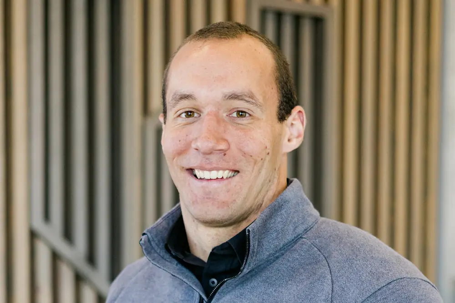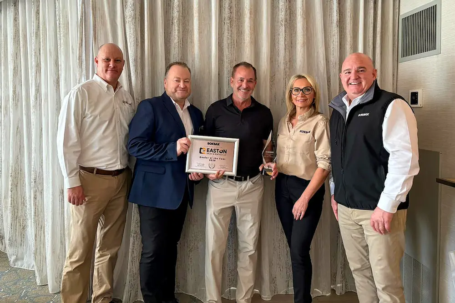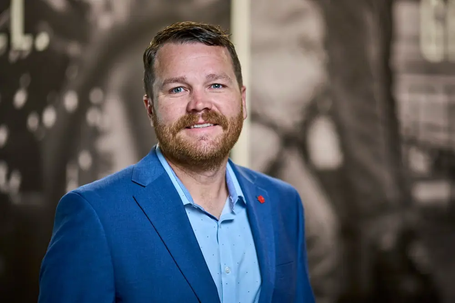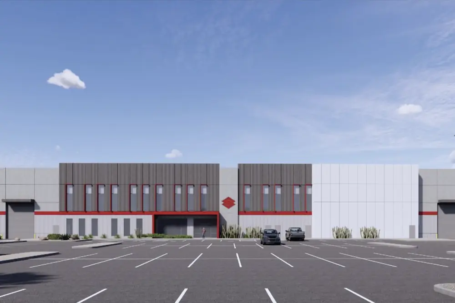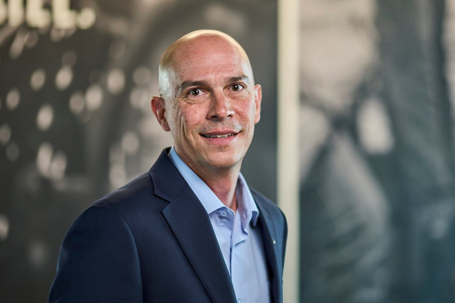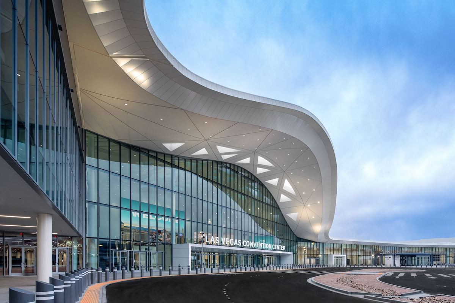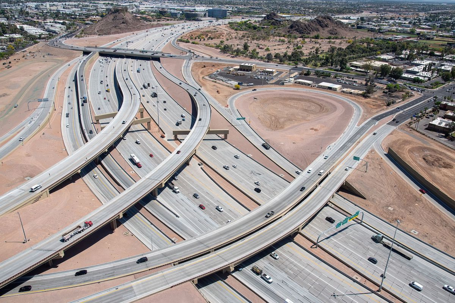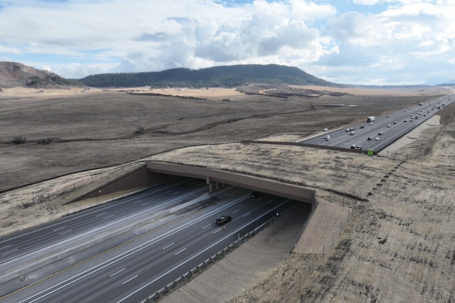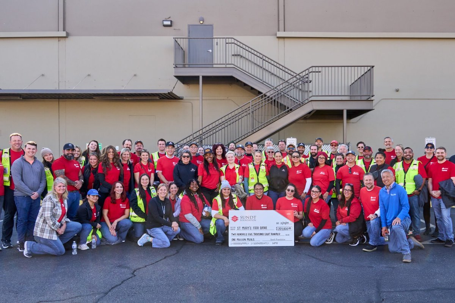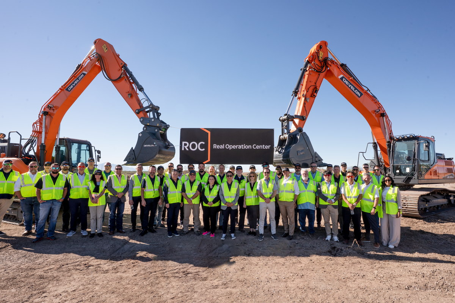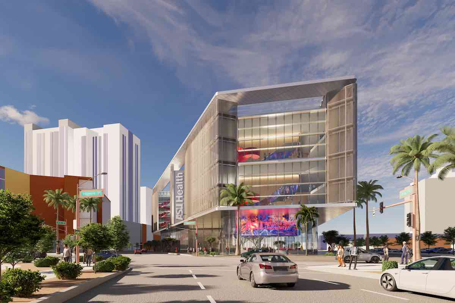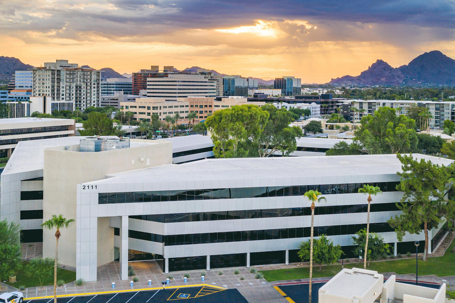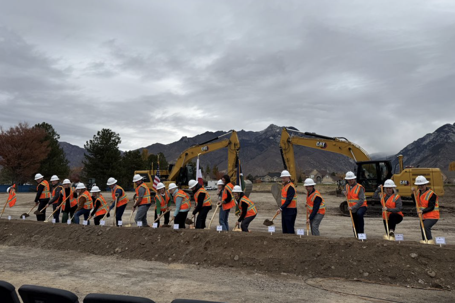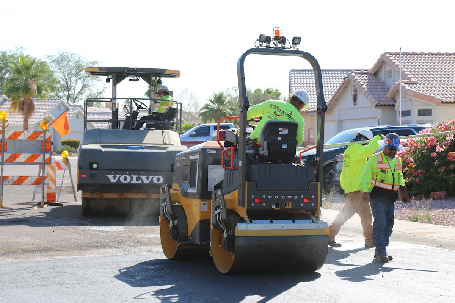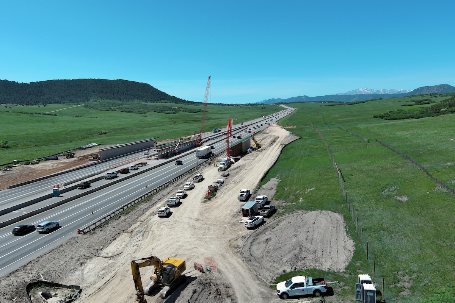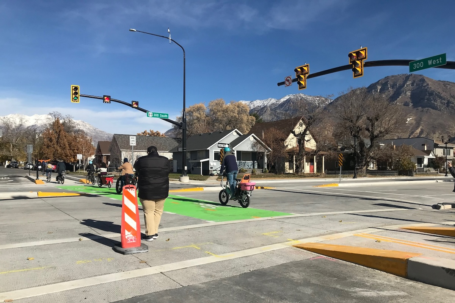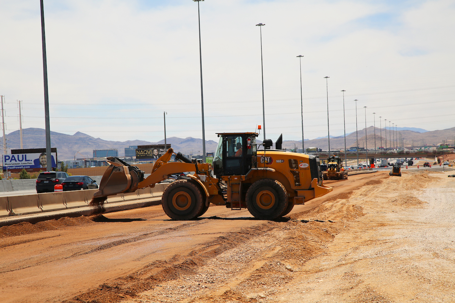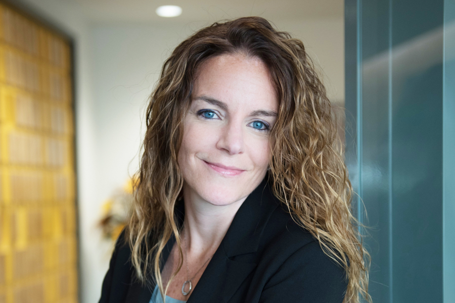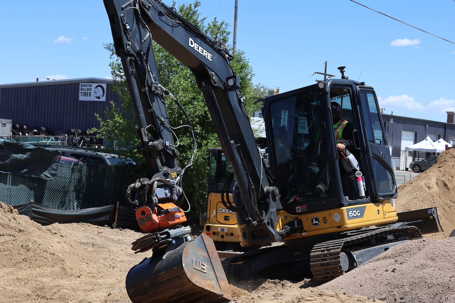The building was designed and constructed as a collaborative research facility utilizing clusters whereby researchers of varying disciplines work collaboratively to address global challenges and support endeavors to improve the planet’s health and sustainability of food, water, and energy into the future. In addition to public outreach and exhibit space, The Walton Center for Planetary Health is home to the Julie Ann Wrigley Global Futures Laboratory, the Rob and Melani Walton Sustainability Solutions Service, the School of Sustainability, the Institute of Human Origins, and a five-story atrium.
The laboratories, classrooms, and offices are clustered around a building nexus. ISTB7 contains 70,000 square feet of wet and dry lab space, a conference and education center with a 389-seat presentation hall, university classrooms, and faculty and staff offices. Dry lab space includes computing, cyber-security, engineering design and fabrication, and robotics. ISTB7 also has research labs for biological sciences, engineering, life sciences, and sustainability.
During the preconstruction process, the site was revealed to have a rich archaeological history. To respect and celebrate the unique site features, less than 50 percent of the building floor plate touches the ground where more than 1,000 years ago, the Native Americans processed foods like mesquite pods and agave on site, and later the site housed the Kirkland-McKinney irrigation canal, a stagecoach route, and the first all-weather transcontinental highway. The canal was preserved and incorporated into the design of the building and many historical elements were preserved and are featured in the new structure.
The project team also prioritized reducing the building’s carbon footprint throughout design and construction. Low-carbon footprint strategies involved a range of approaches from material selection and interior layout design to optimized energy performance and water efficiency solutions. Strategies include the use of fly-ash concrete admixtures and positioning the project as the first building in Arizona to use BubbleDeck, a void form structural deck system which significantly reduced the carbon footprint and embodied energy inherent in concrete structures.

| Your local Bobcat dealer |
|---|
| Ditch Witch West |
| Faris Machinery |
In addition, significant consideration was given to the location of wet labs, selection of building envelope, and the use of a radiant cooling system. Methods utilized to save and produce energy and create a comfortable microclimate include directing natural air currents, evapotranspiration, and photovoltaics. The complex also captures mechanical system condensate water and use of non-potable water from the Salt River Project ditch to supply drip irrigation to the landscape, reducing reliance on treated municipal water.
“As a gateway to the Tempe campus and being among the highest performing sustainable labs in Arizona, ISTB7 represents a legacy project for our team and partnership with ASU,” said Carlos Diaz, Project Director with McCarthy Building Companies’ Southwest Region Education Group. “By placing a top priority on collaboration, the ISTB7 team developed and implemented the best solutions on issues ranging from sustainability and historical preservation to budget and scheduling to complete and make this incredibly complex project a reality.”
The building’s overall design was inspired by the desert with the exterior panels based on biomimicry of a saguaro, which shields itself from the heat with the deep pleats of its skin. ISTB7’s south, east, and west facing windows are shaded by angular exterior wall panels, while north-facing windows are barely covered — a strategy that also reduces the building’s energy usage while maximizing natural light. The exterior shell of glass-fiber-reinforced (GFR) concrete panels absorb and store less heat, while the bright interior courtyard features sparkling glass, and cool aqua colored panels, inspired by the Grand Canyon’s Havasu Falls.
“ISTB7 is the perfect example of how a site can influence the built form,” said Rachel Green Rasmussen, AIA, with Architekton. “The unique shape, location, and long history of use of the site shaped the building and influenced the architectural response. Early computer modeling allowed the team to create a porous atrium to guide cool breezes, block the hottest of winds, and create a ground plane that supports the pedestrian and light rail traffic across the site.”
ISTB7 is the latest among dozens of Leadership in Energy and Environmental Design (LEED) projects on the ASU campuses and is one of the most ambitious, pursuing LEED Platinum status.

| Your local Gomaco dealer |
|---|
| Faris Machinery |
Tempe-based Architekton and New York-based Grimshaw Architects served as architects for the project. Other trade partners on the project include Sherwood Design Engineers, Dibble Engineering, Buro Happold, TDIndustries, Wilson Electric, Ten Eyck Landscape Architects, Thornton Tomasetti, MKB, The Sextan Group/NV5, Colin Gordon Associates, ISEC, Inc., GrEn A/E Consultants, Walters & Wolf, Jensen Hughes, and RLB.





