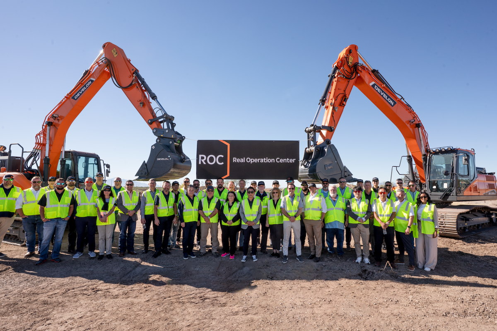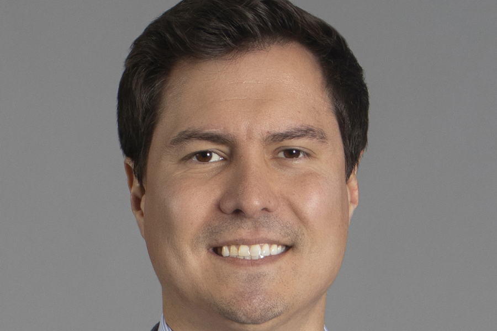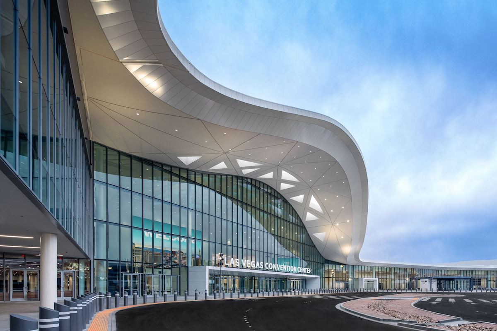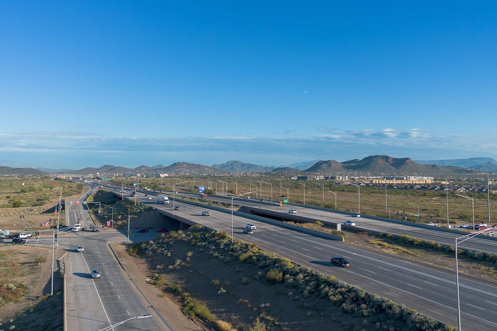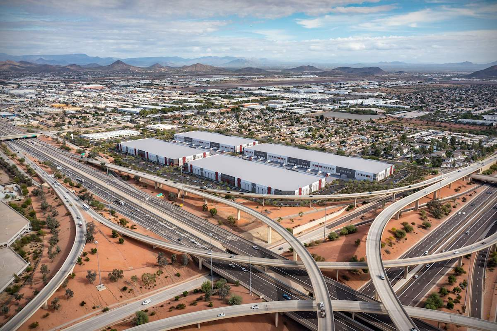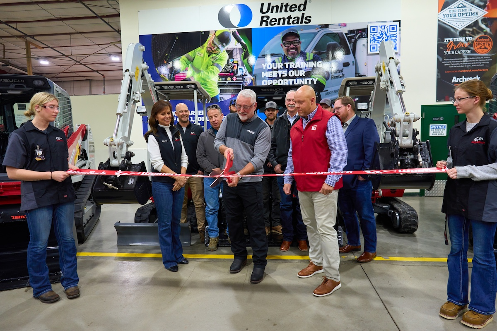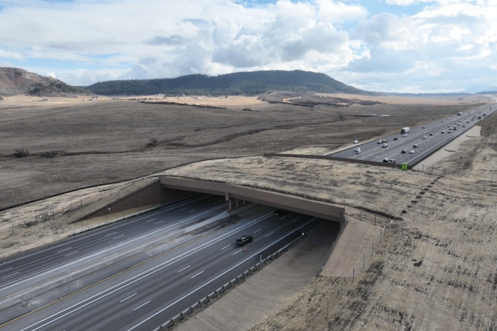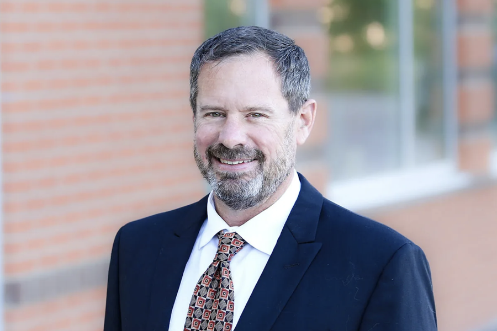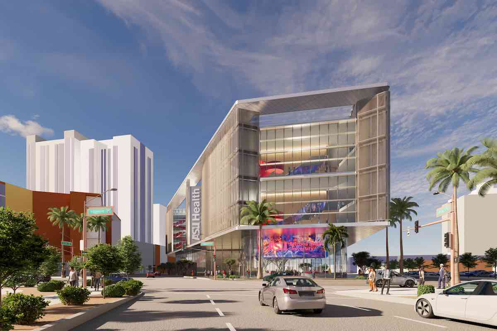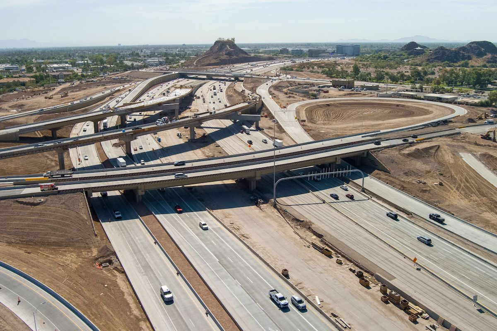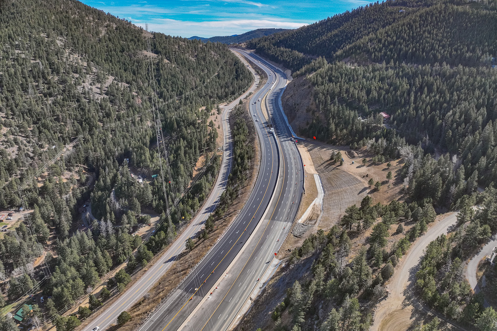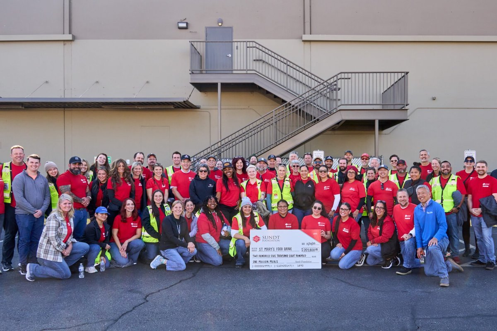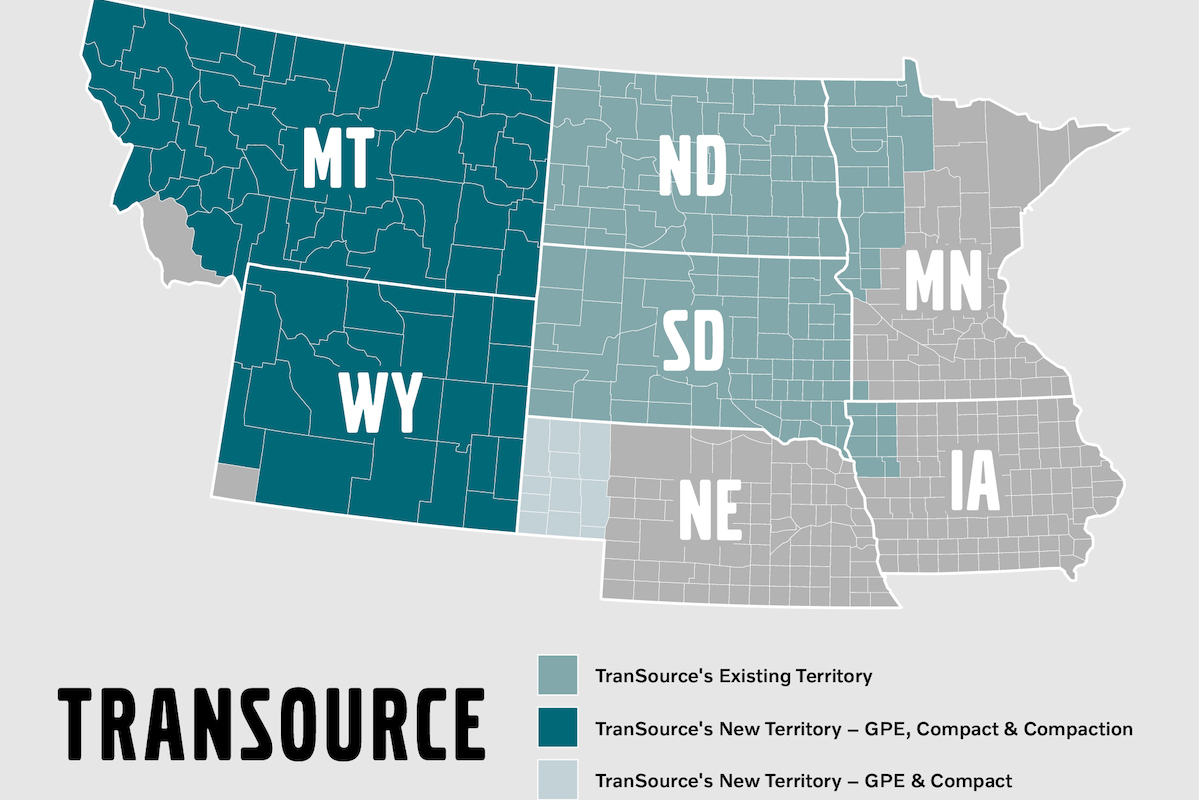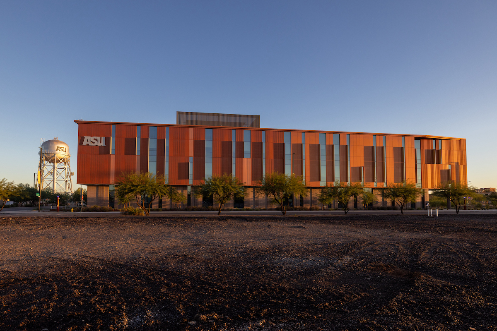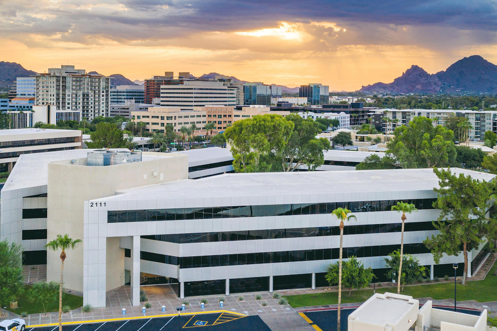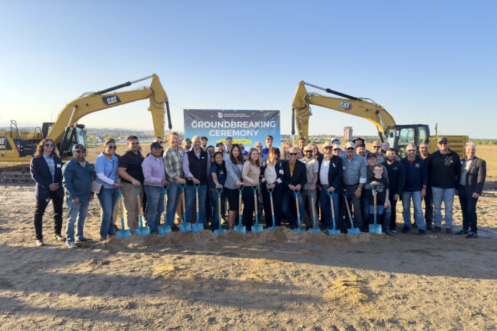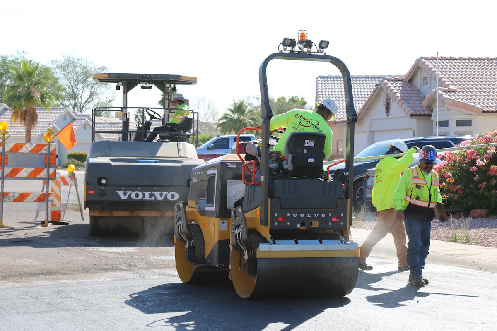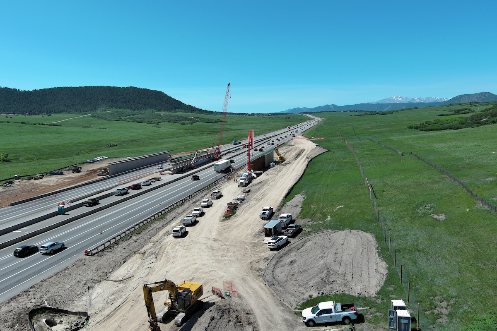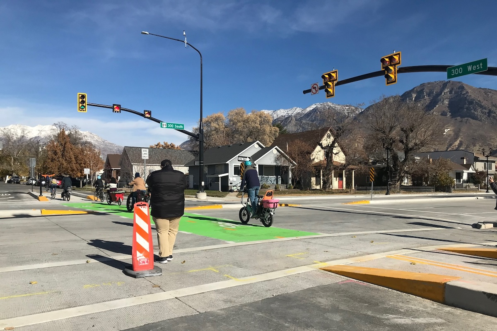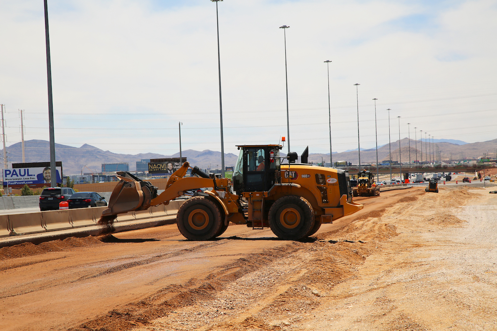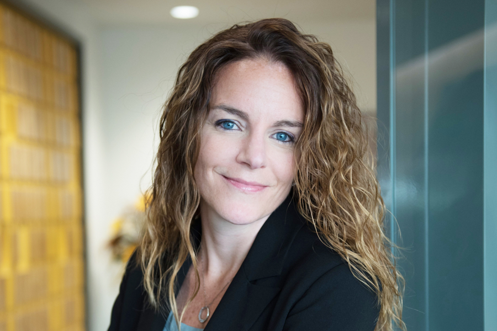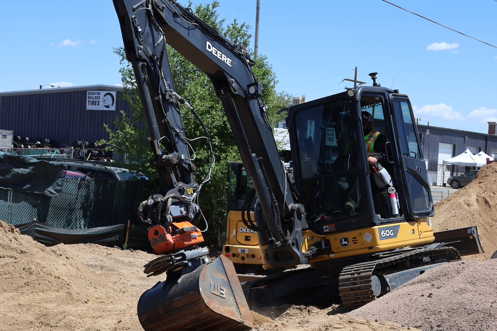The project is being developed, constructed, owned, and occupied by Mortenson. Mortenson will occupy roughly 37,000 square feet of the mixed-use building on the second and third floors, and the top and ground levels will be available for office and retail leasing, respectively.
"This milestone represents the start of an exciting new chapter for Mortenson in Denver and an opportunity to showcase our collaborative excellence," said Mortenson Chairman David Mortenson. "At Mortenson, we are constantly working to advance the way our industry builds, and our new headquarters here in Denver exemplifies our growing capabilities in that regard. The build-out will feature Mortenson's full suite of cutting-edge vertical integration at every stage of the project. We look forward to joining this vibrant neighborhood and adding to its rich fabric."
Mortenson's self-performed services on the project will include civil utilities, mass excavation, concrete, rough carpentry, and drywall. Mortenson is also leveraging its controlled off-site manufacturing environment to produce and install prefabricated wall panels. Incorporating efficient energy systems, from low-lighting design to glazing and embodied carbon modeling, the building will exceed requirements set by the Green Building Ordinance. Building amenities will include private outdoor patio spaces, covered parking, an accessible bike storage room, and HVAC systems.
The new building will provide space for more than 300 locally focused professionals as well as other Mortenson divisions that have not historically had a Denver presence, such as the company's sports, renewable energies, data centers, and federal contracts teams. Additionally, Mortenson plans to lease out the ground floor to retail tenants that will contribute to the vibrancy of the neighborhood.

| Your local Gomaco dealer |
|---|
| Faris Machinery |
"Mortenson has been here for more than four decades now, but this is our first ground-up home, which is a big deal for us as builders," said Brian Fitzpatrick, Vice President and General Manager of Mortenson Denver. "The energy here in RiNo is incredible. This is not only where our people want to work, we know this is where they want to spend time outside of the office. Prioritizing our team's happiness and well-being is central to our attraction and retention strategy, and this new space and location reflect our commitment to continuing to be the best place to work in Denver."
Situated in the heart of RiNo Art District, the design of the building, conceptualized with Open Studio Architects, will complement the neighborhood's historic warehouses, and feature mural installations by Colorado artists. Mortenson has also partnered with Fortis Structural Engineers, ME Engineering, and Martin/Martin Civil Engineers on the build-out of the space. Construction completion and move-in are slated for the fourth quarter of 2024.













