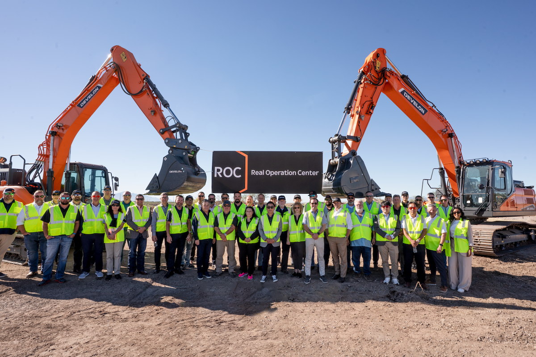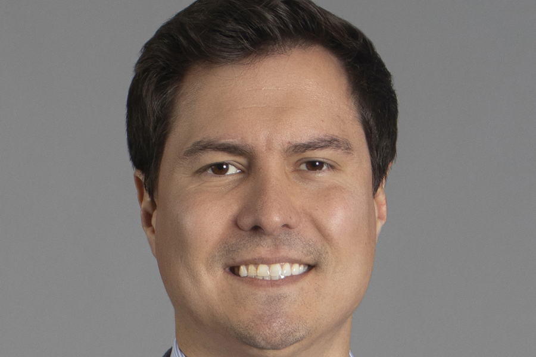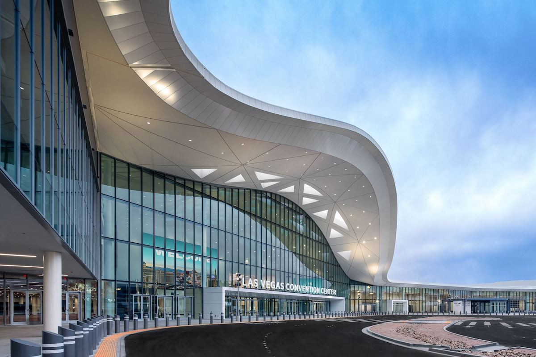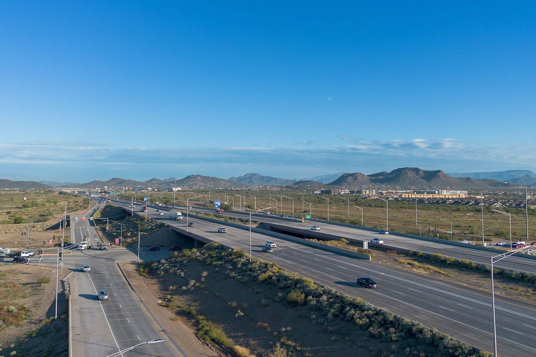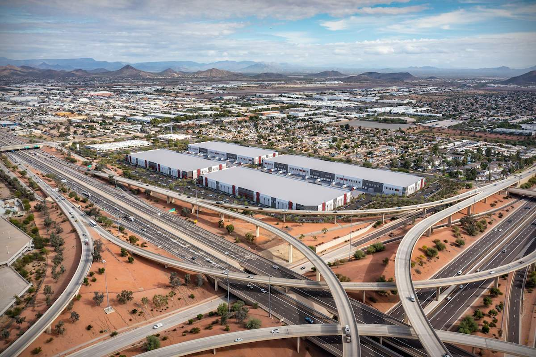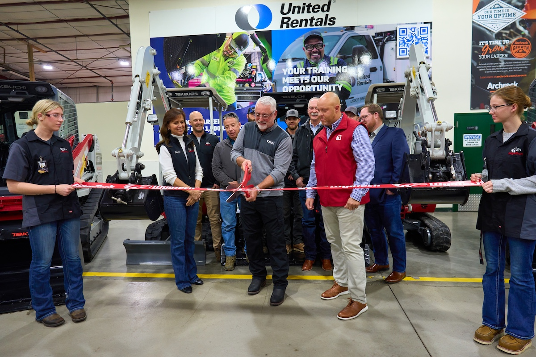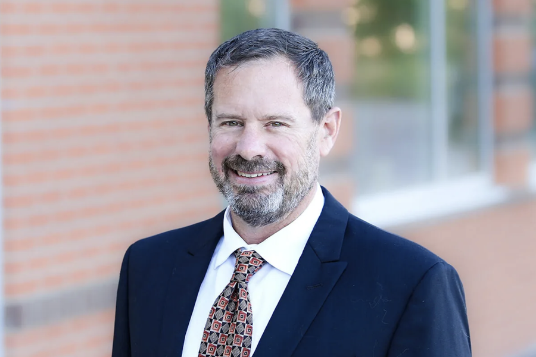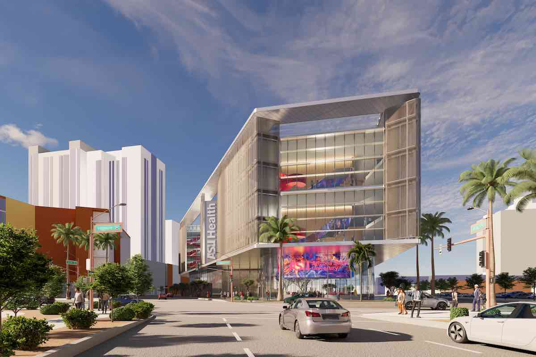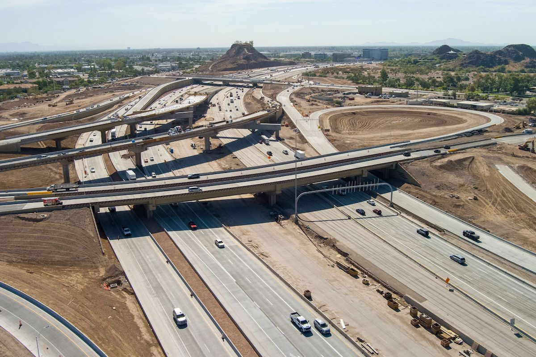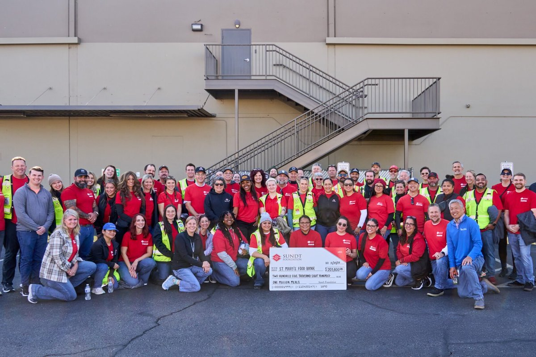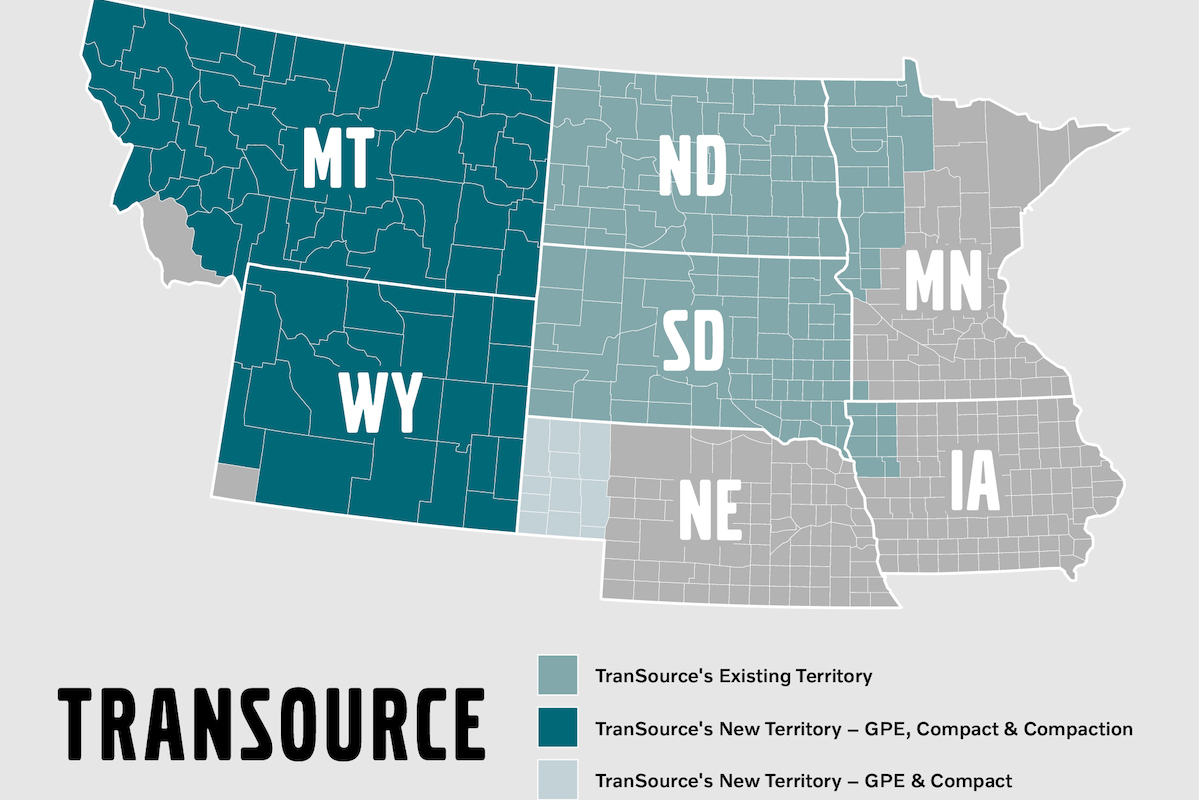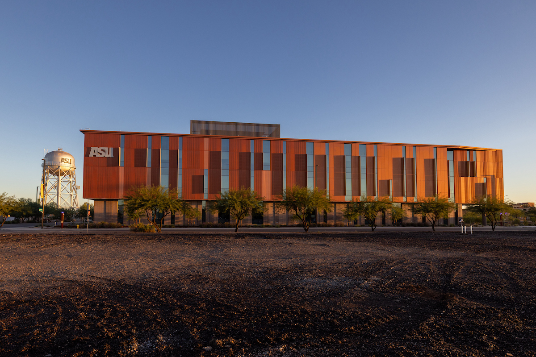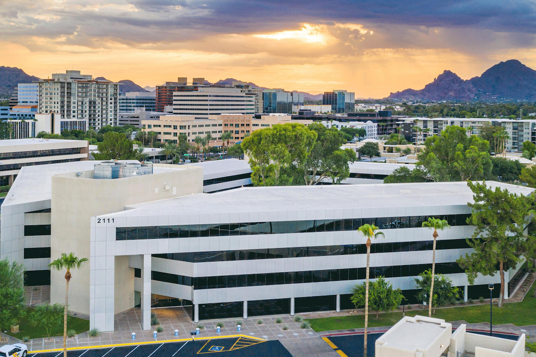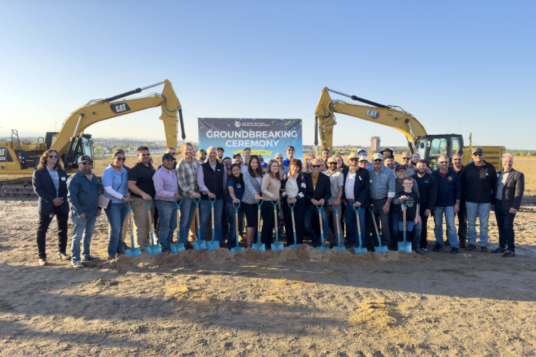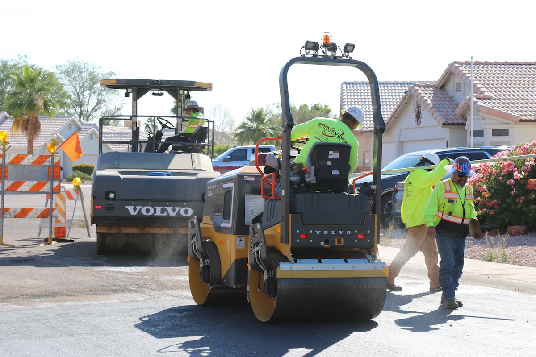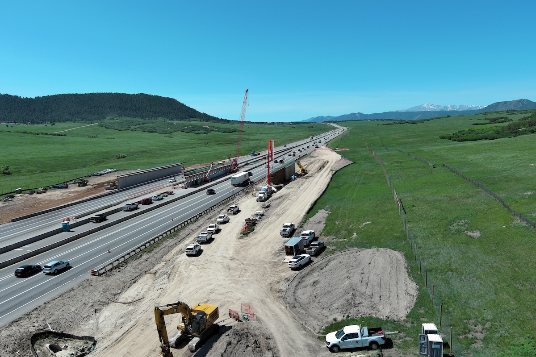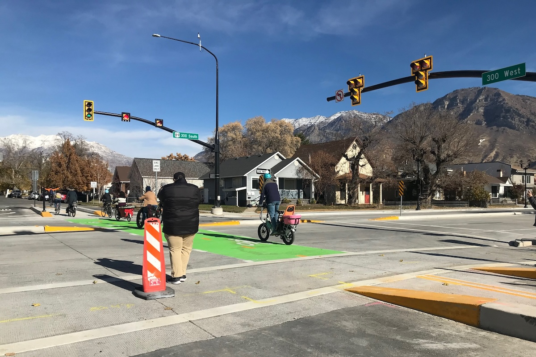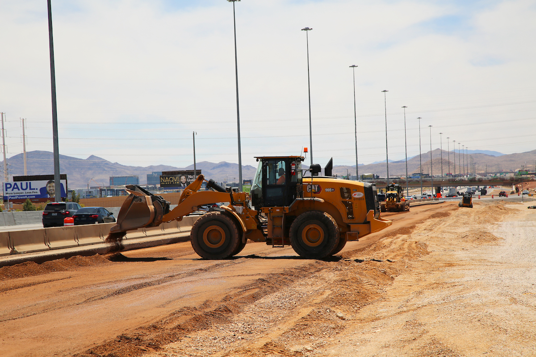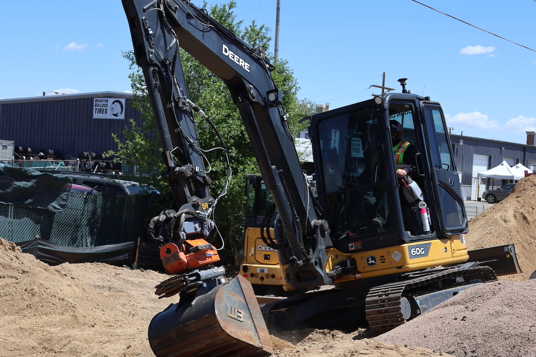MSRH has rolled out several initiatives to enhance patient experience while improving operating efficiencies. One of the largest currently under way is MSRH’s Capital Improvement Project — a $36-million, multi-phase facility modernization program that includes a new emergency department, patient care unit, surgical suite and imaging department.
A groundbreaking ceremony was recently held to denote the official start of the project’s expansion phase. CBRE|Heery was recognized for the new hospital's design and as the architect of the facility renovation project.
The CBRE|Heery Denver healthcare design team joined the project in 2017 to begin conceptual development and schematic design. After presenting two options, MSRH and the Board of Directors announced it would expand and reorganize approximately 43,000 square feet. The Denver team is joined by the firm’s Atlanta design group leading the interior design and structural engineering of the project.
These facility enhancements will allow the hospital to better serve the healthcare needs of its community, while ensuring the facility is easier to navigate for patients and families. The plans tailor the layout of the facility to the needs of patients and allow for maximum use of the available space.

| Your local Gomaco dealer |
|---|
| Faris Machinery |













