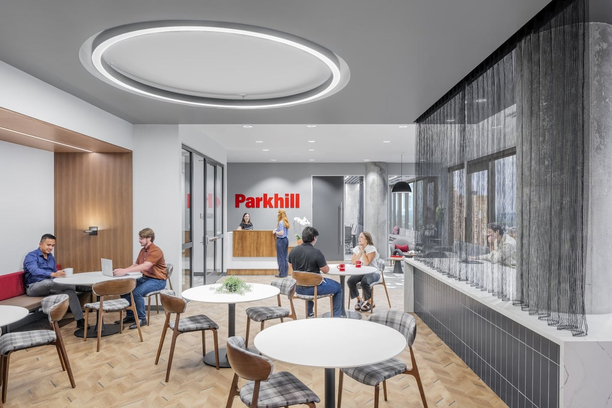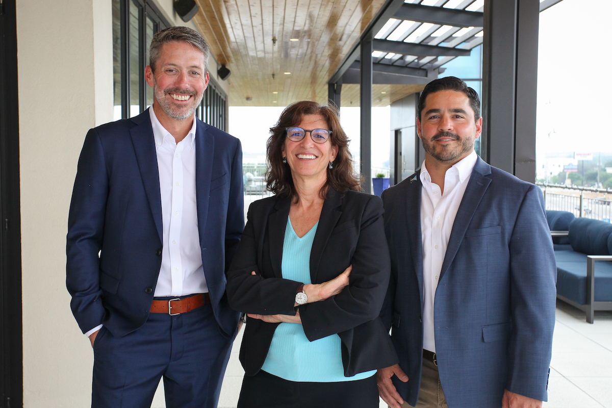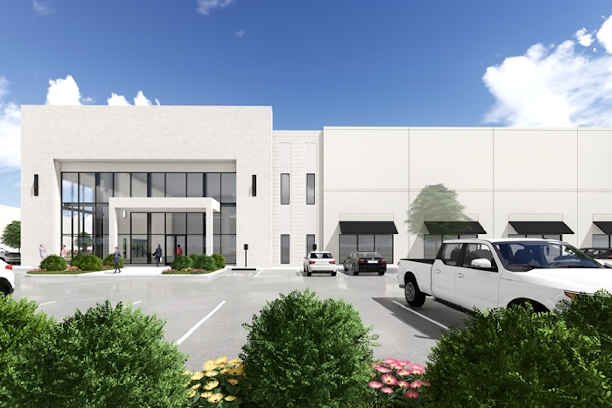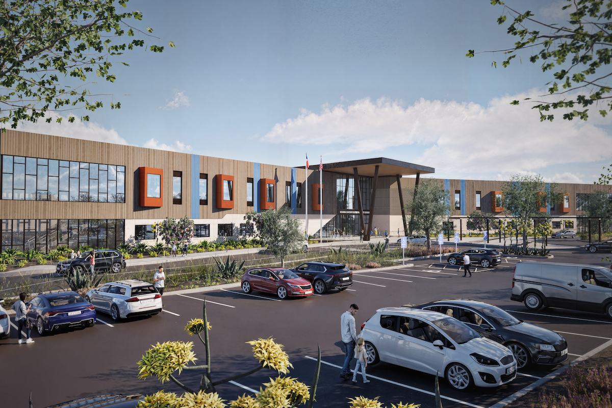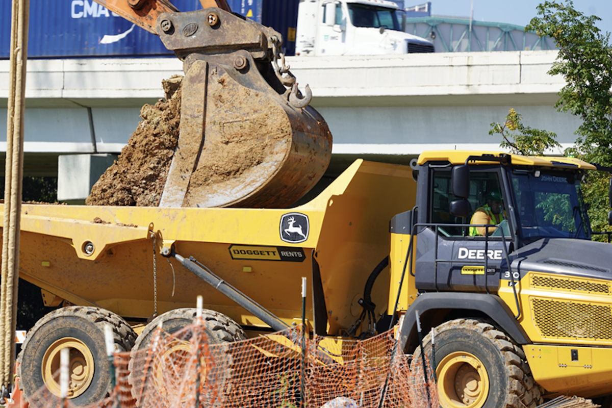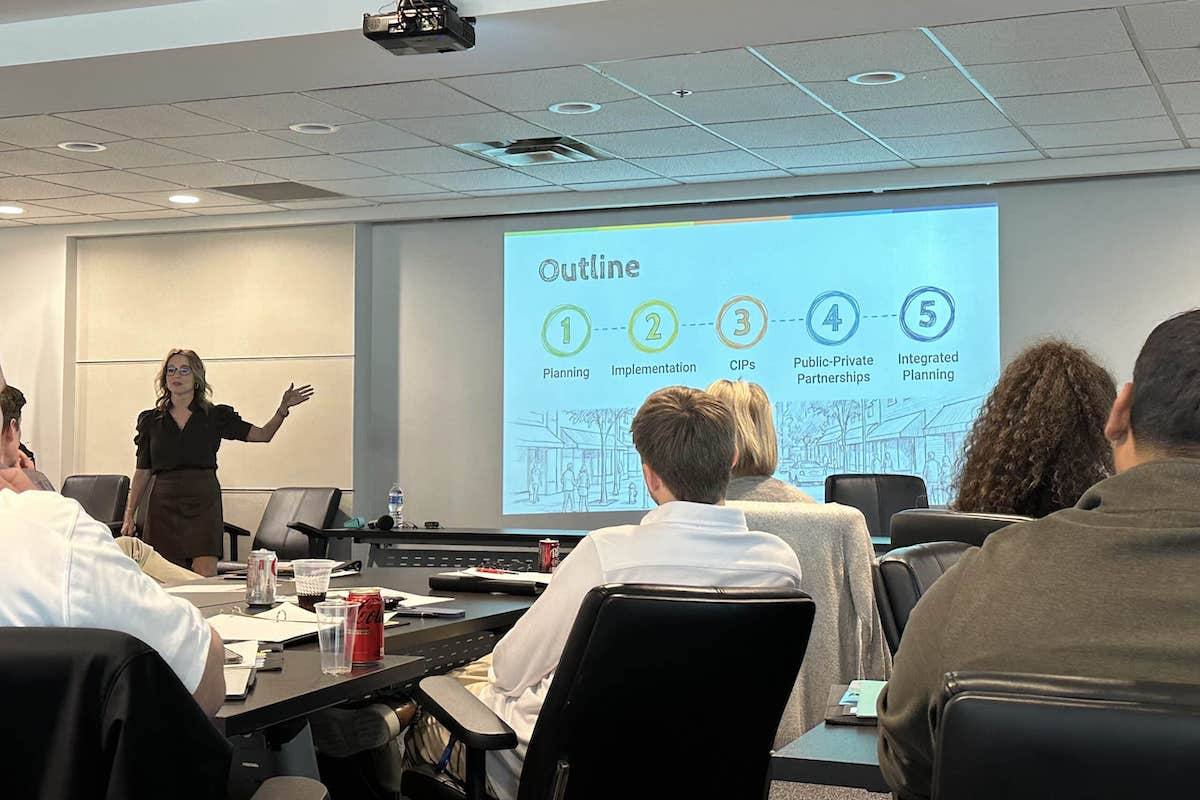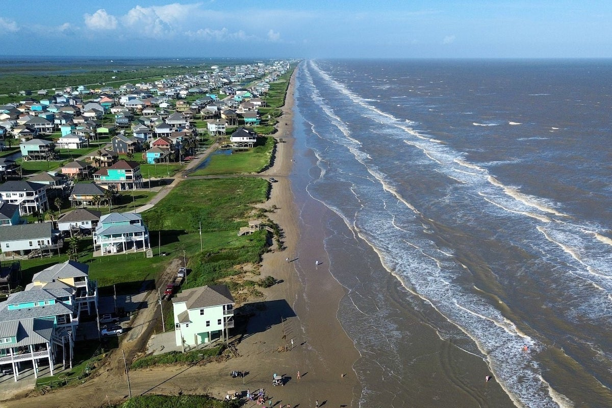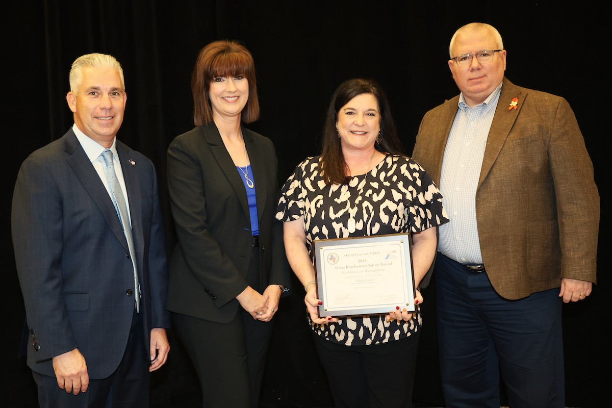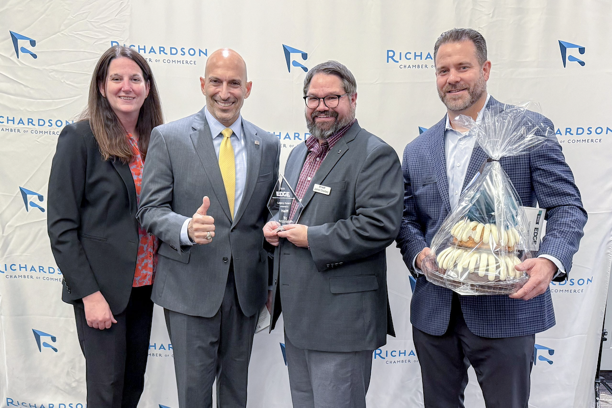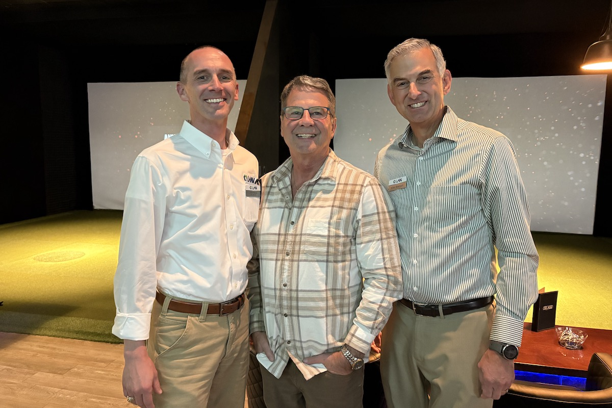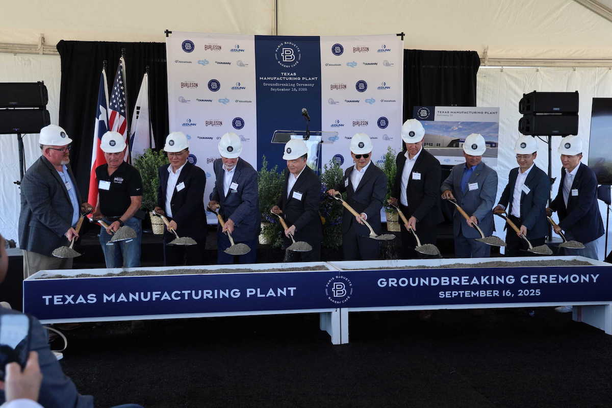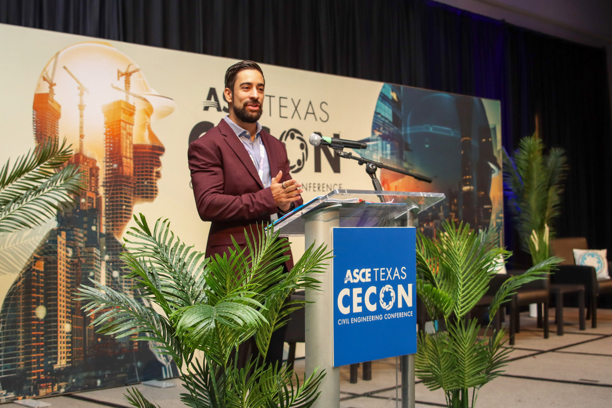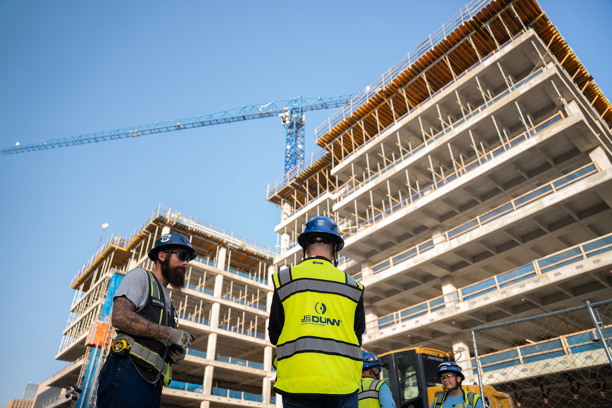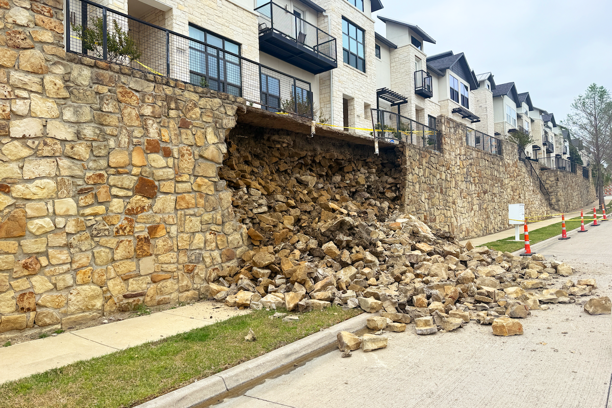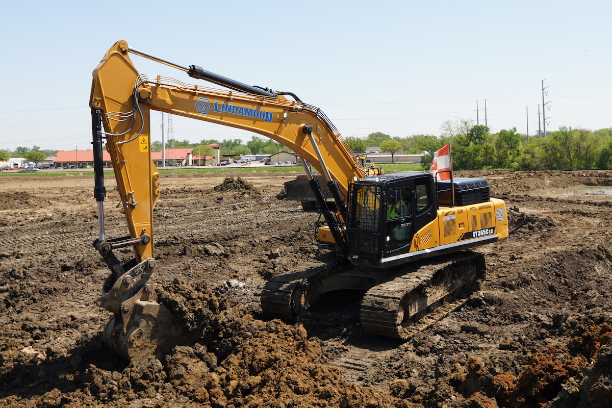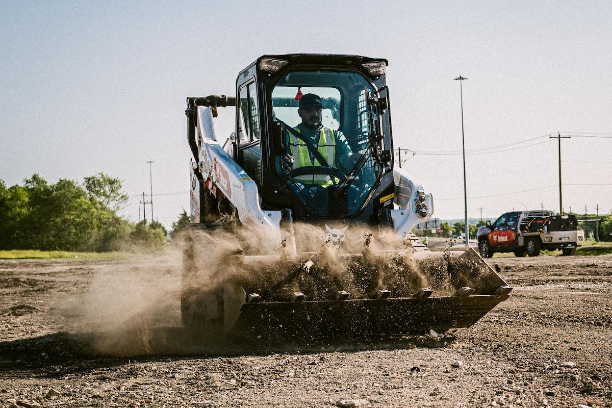FORT WORTH, TX — Parkhill, an architecture and engineering firm based in the Southwest, announces the opening of a regional hub in the center of Downtown Fort Worth at Frost Tower. The 12,433-square-foot new office is in the heart of Fort Worth, where the firm feels it can continue its mission of building community in Tarrant County.
Jay Edwards, PE, Parkhill’s fifth President since its founding in 1945, said he is excited to establish Parkhill’s presence in a city that embraces its culture and history.
“In Fort Worth, relationships matter most, just like at Parkhill. That’s one of the many reasons this great city has always been dear to us,” Edwards said. “We’ve already built great relationships in this community through several building and park projects across Tarrant County.”
A few of those projects include renovations to FWISD’s Riverside Middle School; Tarrant County’s Corrections Center and Precinct 4 Maintenance Center; University Baptist Church; Tarrant County Tinsley Lane Extension; Frank Kent’s Dream Park; and the ongoing TCU and Colonial Golf Center. The firm was also recently selected to participate in Fort Worth’s Neighborhood Improvement Program.
Parkhill also gives back to the communities it serves through their Building Community Investment. This program allocates a percentage of the firm’s revenue to local charitable organizations via grants, employee matching gifts, office-led giving, and pro-bono services. Beneficiaries include organizations such as Trinity Habitat for Humanity and Ronald McDonald House of Fort Worth.

| Your local Stewart-Amos dealer |
|---|
| Closner Equipment Co Inc |
For the new office, Senior Associate Alyssa Vance, IIDA, and Partner Kelby Sue, AIA, created a design space that will showcase Parkhill’s work and can be emulated in all of Parkhill’s regional offices. The design team placed emphasis on workplace strategies that were made to be equitable among all employees in terms of space and technology, including:
- A combination of sit-stand desks, hoteling and benching stations with integrated storage, L-shaped team workstations, and soundproofed private offices with glass fronts
- Open collaboration zones, relaxed lounge areas, and adaptable pods with flexible furniture and technology
- A hospitality suite with functional seating, multimedia displays, and cultural touchpoints that reflect Parkhill’s brand and workplace philosophy
Parkhill's dedication to the AIA 2030 Commitment is reflected in its design strategies that prioritize sustainability, occupant well-being, and environmental responsibility. Biophilic materials aim to strengthen the connection between people and nature. Energy-efficient systems and responsive lighting reduce consumption and support smarter resource use. Low-VOC materials minimize off-gassing, improving indoor air quality and creating a safer environment for occupants and the planet.
“We’re proud to officially put our stake in the ground in Fort Worth,” Edwards said. “We expect to have an enduring presence here by continuing to do things as we have for 80 years — working with local communities and giving back by partnering with key organizations.”

