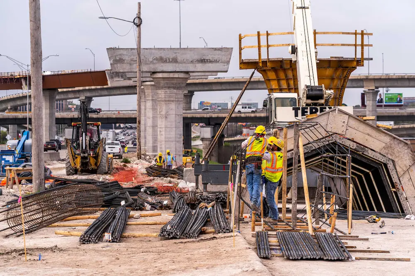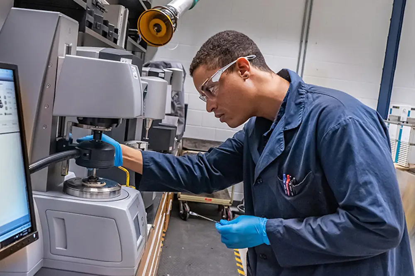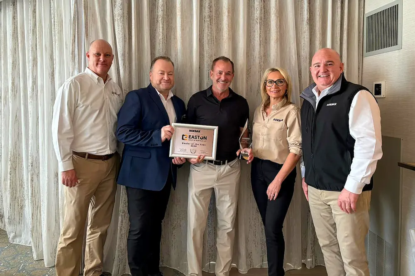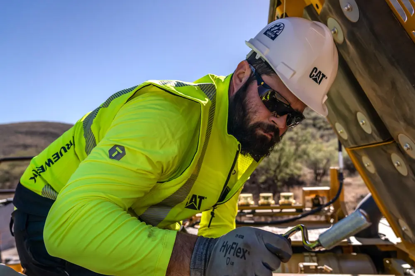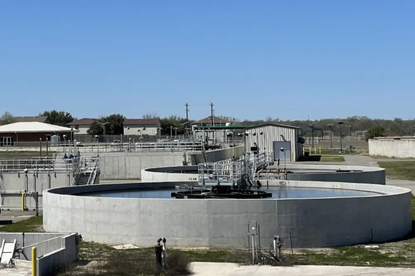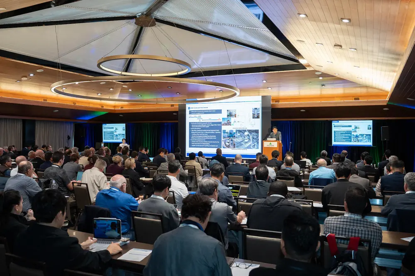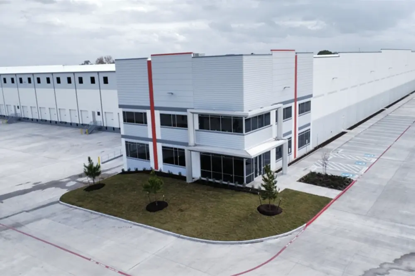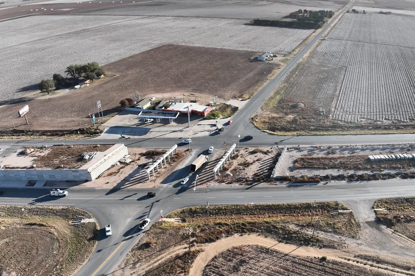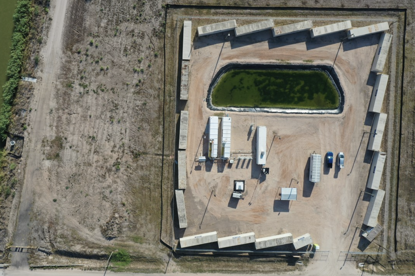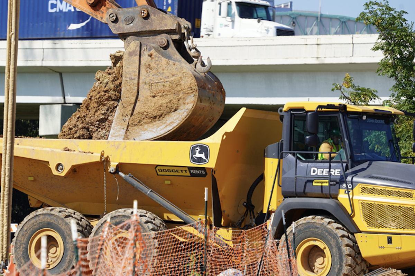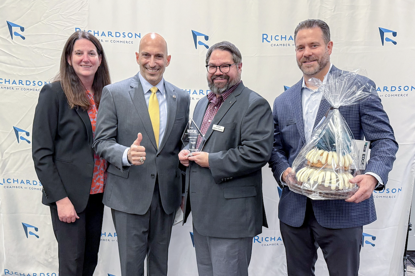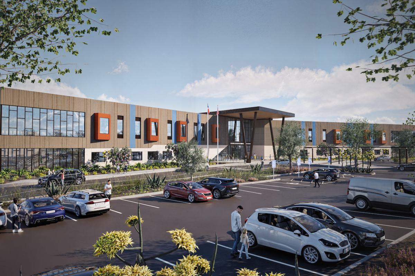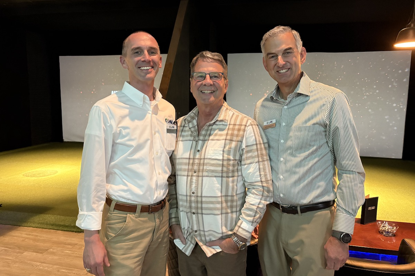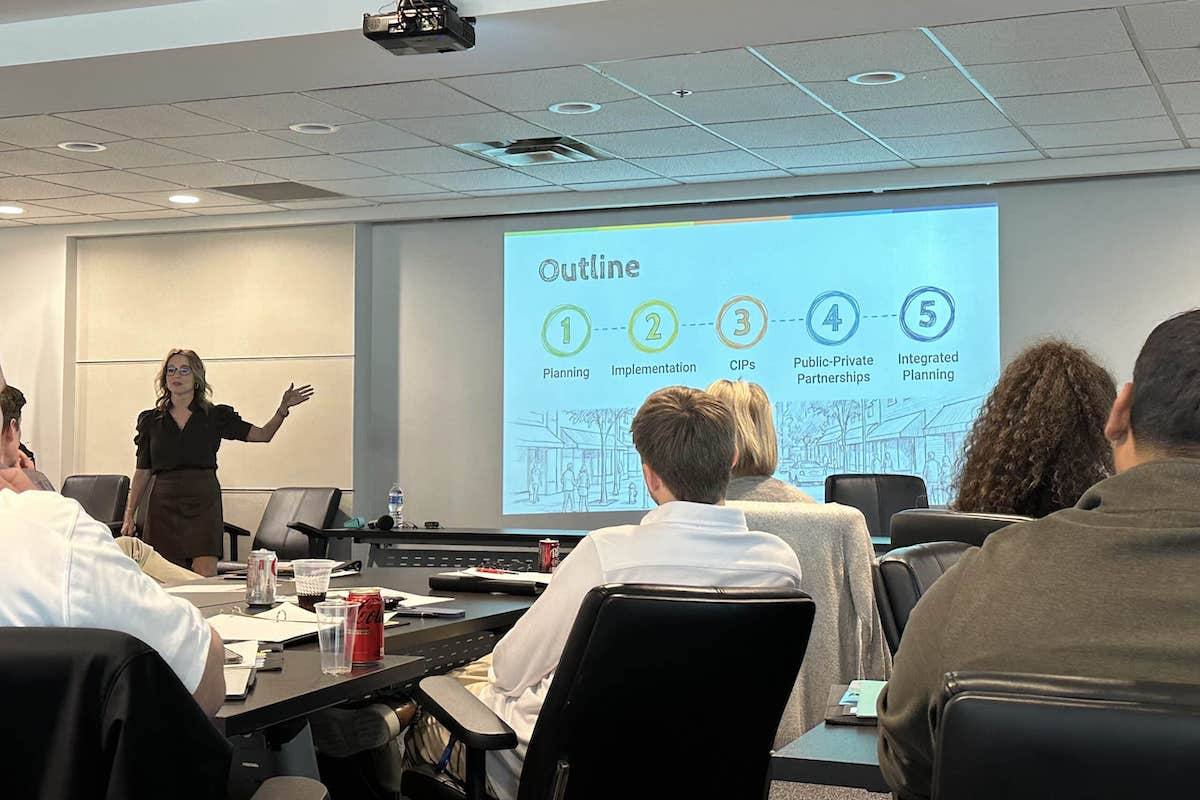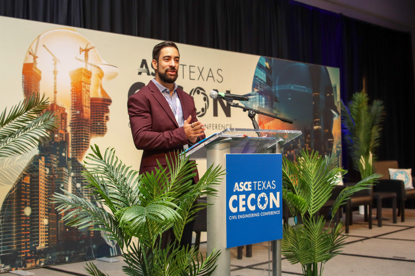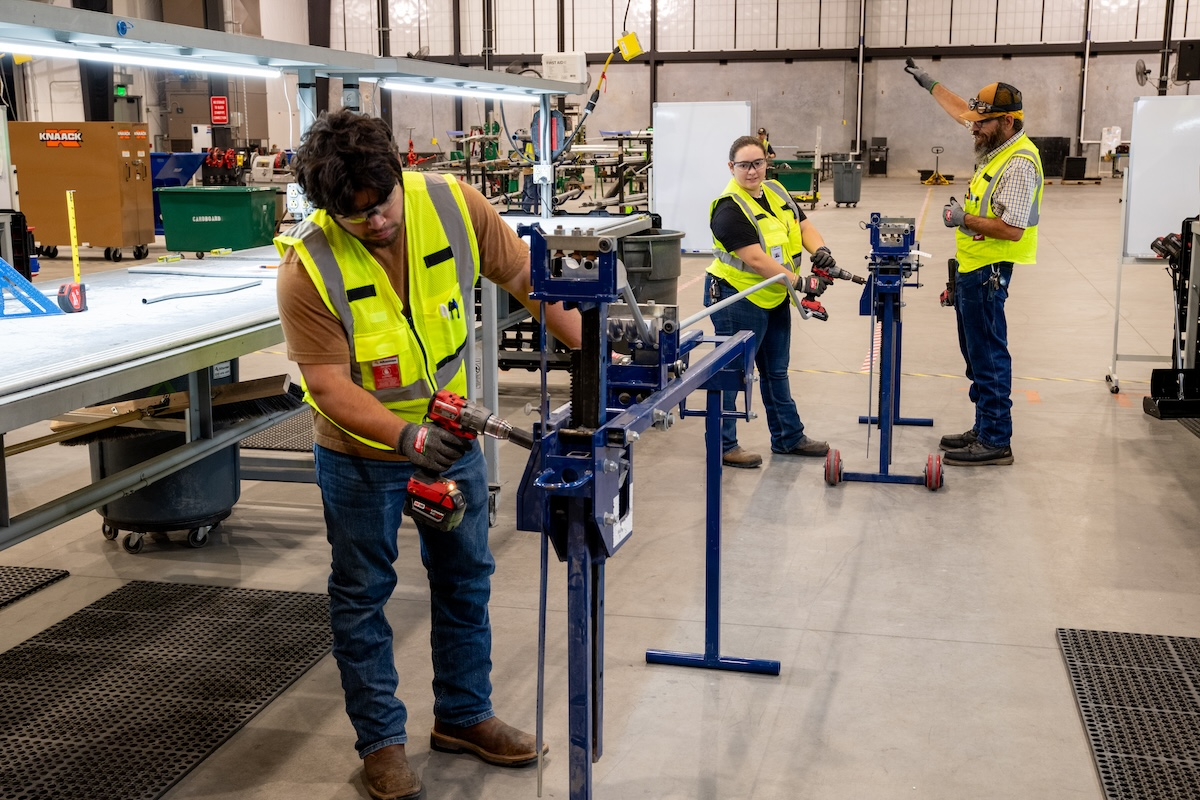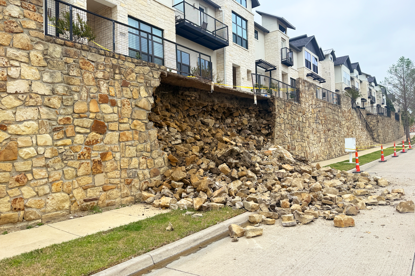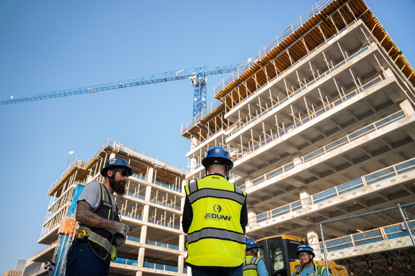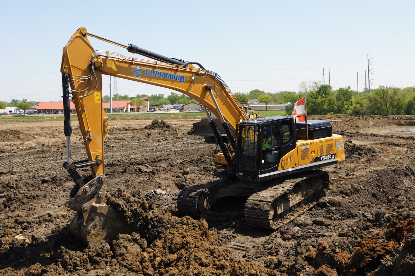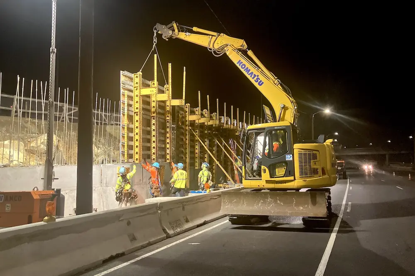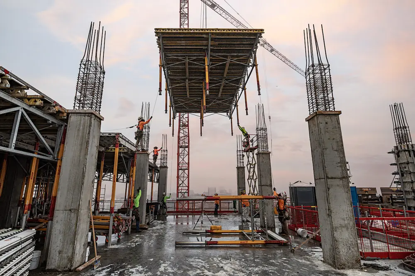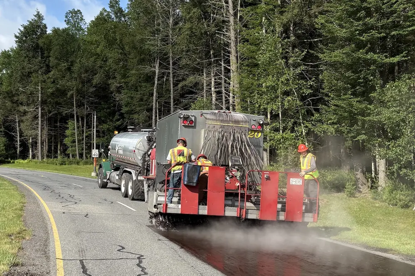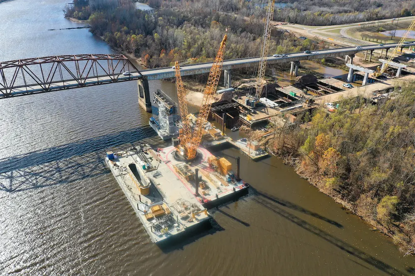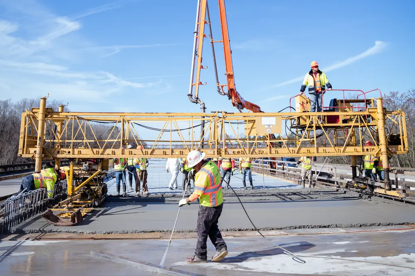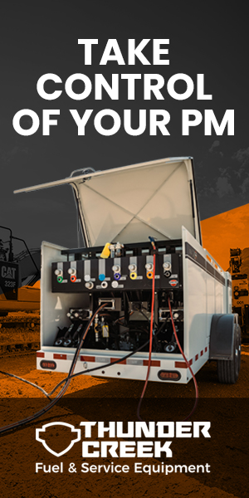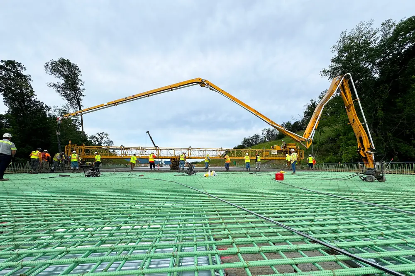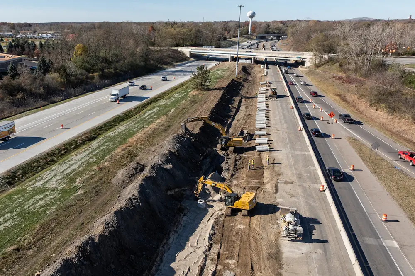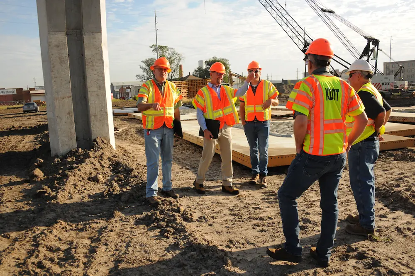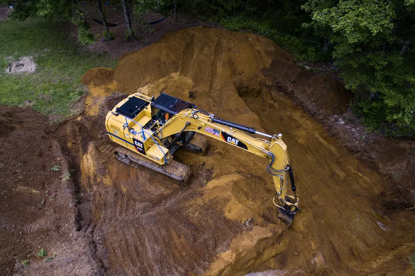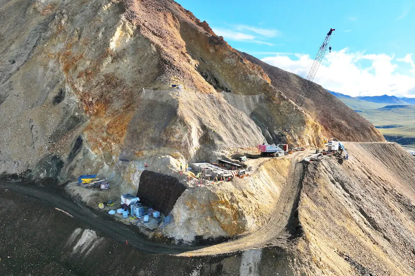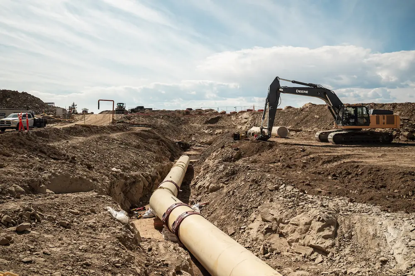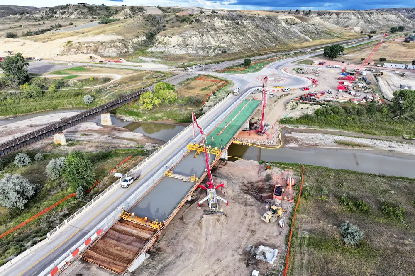The new buildings will add nearly 1.4 million square feet of space to the 204-acre transit-oriented development, which is home to State Farm’s regional hub and Raytheon’s office complex. Five CityLine is an 18-story tower with 513,000 square feet, while Six CityLine is a 13-story tower with 356,000 square feet. The third tower, Seven CityLine, offers 15 stories at 507,000 square feet.
CityLine now contains 2.6 million square feet of office space and more than 200,000 square feet of restaurant, retail, and entertainment space including specialty grocer Whole Foods and CVS. More than 3,000 urban residential units and their more than 4,000 residents are within walking distance, as well as 148 hotel rooms and over 20 acres of dedicated land for public green space.
“CityLine is one of the Metroplex’s most successful urban, transit-oriented developments,” said Walt Mountford, Executive Vice President of Development for KDC. “These three new towers build upon the project’s success and will provide an exceptional opportunity for tenants seeking office space in an already established and thriving walkable community.”
Designed by Dallas-based architecture firm Corgan and Associates, Five, Six, and Seven CityLine can be linked via an interconnecting sky bridge. KDC can build-to-suit the project and customize it to specific tenant size and use requirements, so each building can be designed to stand alone or be phased over time with the others.

| Your local Yanmar dealer |
|---|
| CLM Equipment Co |
| WPI |
| CLM Equipment Co |
| WPI |
“We continue to see a flight to quality in the market, where employers are looking to provide employees high-quality buildings with easy access to great amenities,” said Aarica Mims, Senior Vice President and Director of Leasing for KDC. “As an award-winning mixed-use development, CityLine checks all of these boxes and is ideal for employee retention and recruitment.”
All three buildings will be clad in glass façades. A variety of glazing patterns and metal mullion placement will convey a sophisticated, contemporary character, while modern glass coatings and fritted glazing elements will ensure energy efficiency. The interior design incorporates technology to enhance occupant health and wellbeing, including fresh air filtration systems and modern touchless fixtures.
The buildings have ground-level lobbies connected by an oval-shaped canopy, with each facing CityLine’s streetscape and having interior/exterior connections for a vibrant street life. Wide walkways, street trees, and sidewalk amenities will enhance a safe and active pedestrian experience.
Podium parking flanks each building allowing for customized parking ratios, as well as providing easy access to lobbies and elevator cores for secure tenant circulation. The office floors rest upon the parking podium, elevating them above surrounding buildings, so tenants will enjoy unimpeded panoramic views, including those of downtown Dallas.
“Downtown views, outstanding project location and visibility, unparalleled access to light rail, generous open space, and 4,000 walkable residents, all within CityLine’s vibrant live/work/play community translates into an exciting corporate opportunity,” said Eric Hage, Executive Vice President of Development for KDC. “Add in a customizable development framework and this project is a natural fit for so many of today’s competitive companies.”

| Your local Gomaco dealer |
|---|
| Closner Equipment Co Inc |
| Closner Equipment Co Inc |













