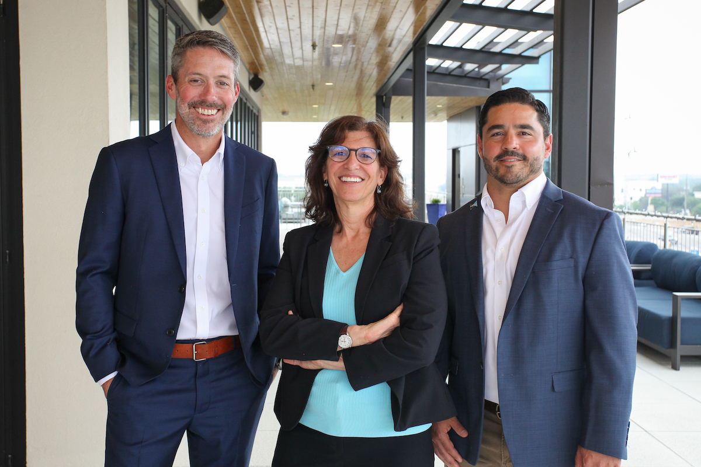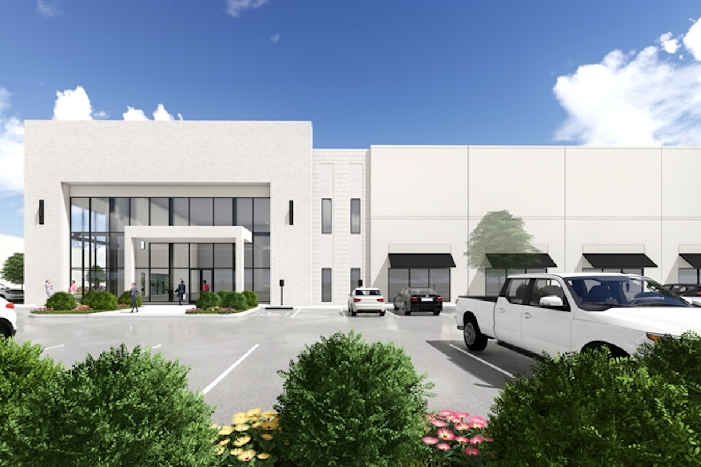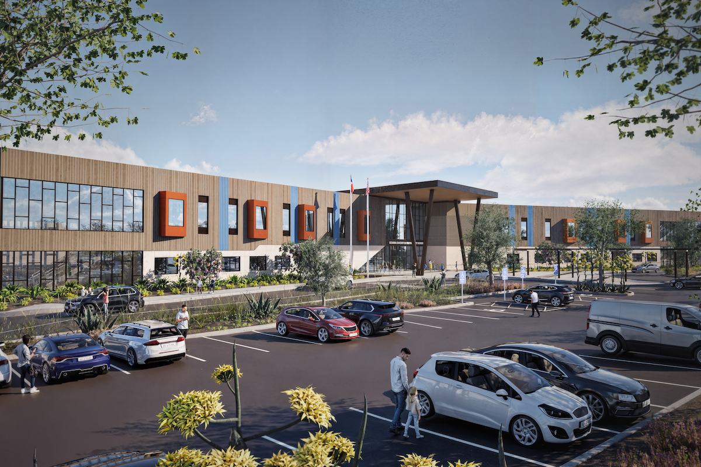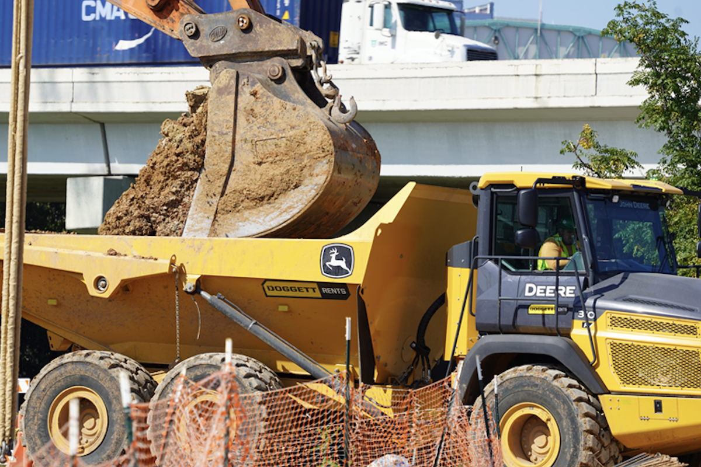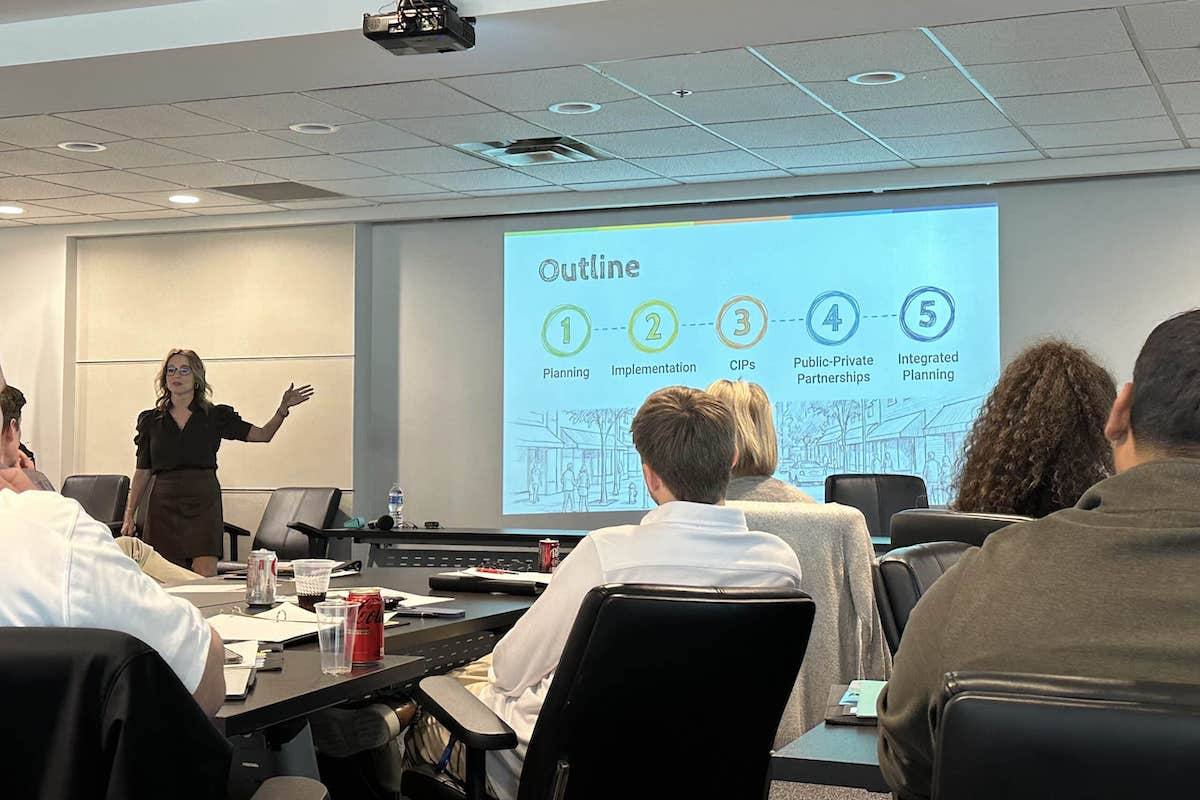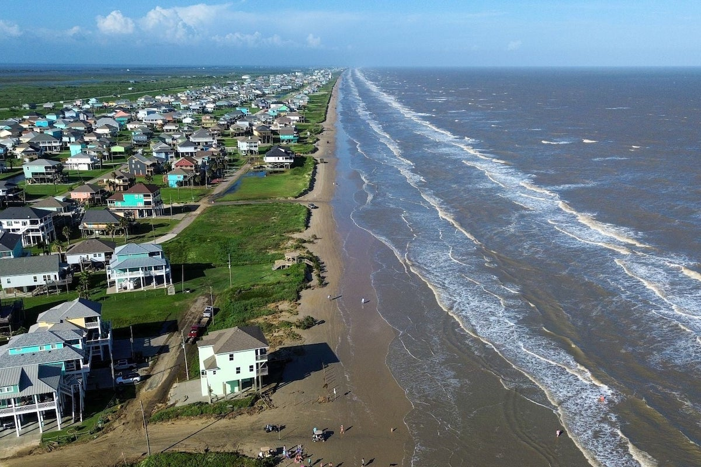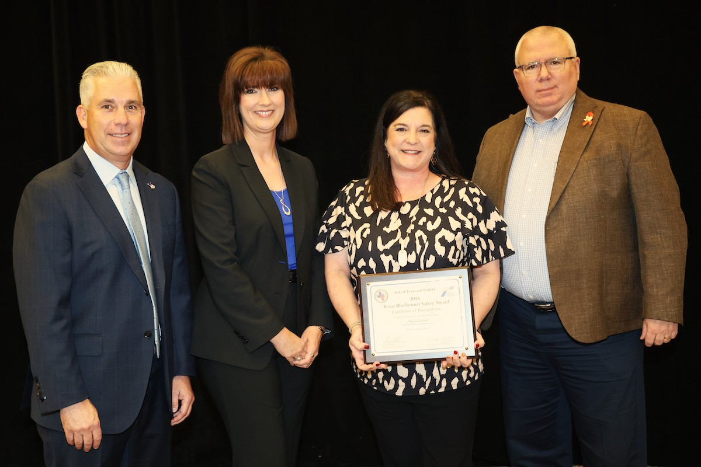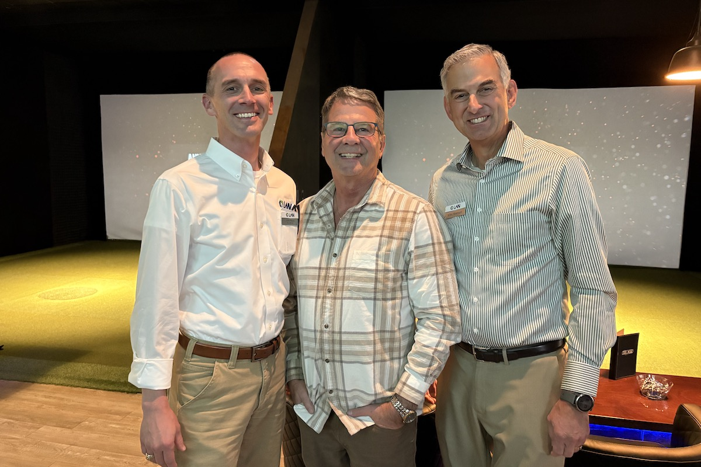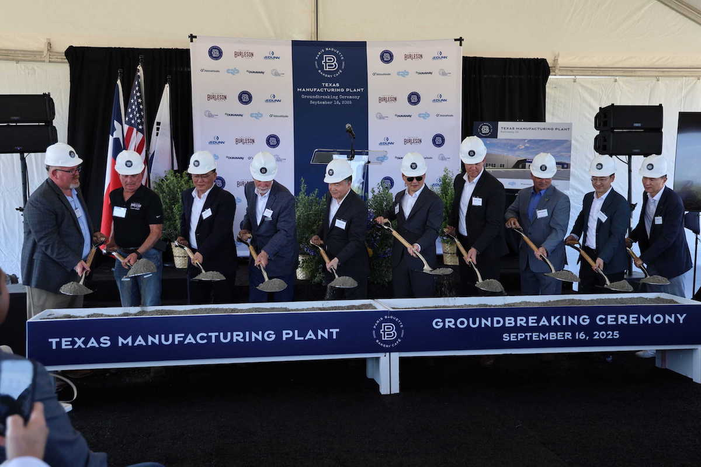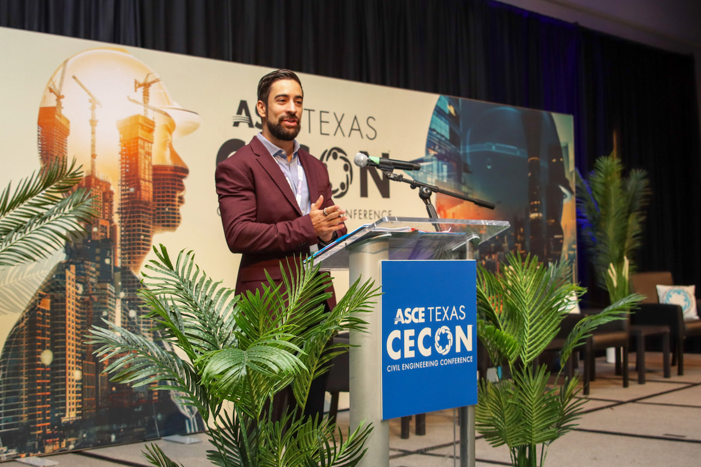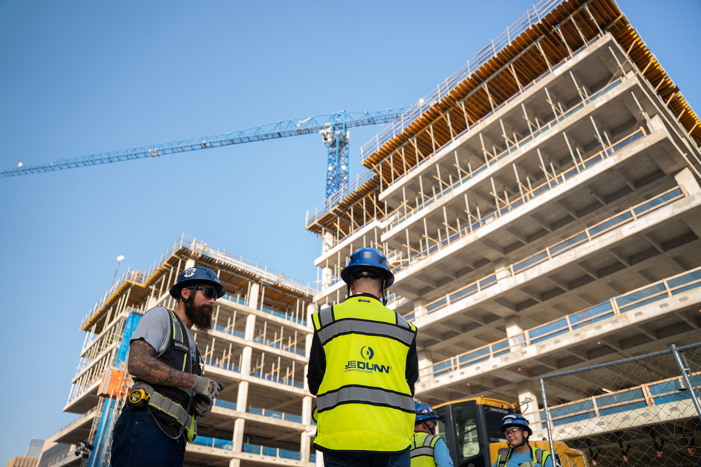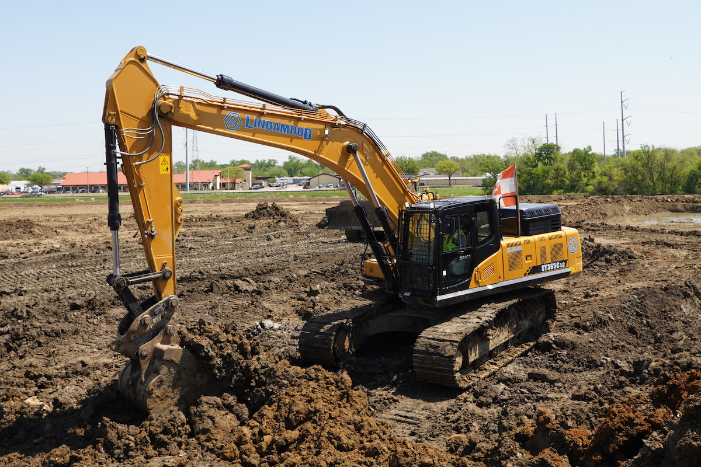The $79 million, four-story STEM building will house instructional spaces including general purpose “high-flex” classrooms, instructional labs, research space, and wet labs that adapt to facilitate various classes including biology and chemistry disciplines. Support areas will include an instrumentation room, cold room, and dark-enabled room to conduct research and store materials in optimal conditions. In addition, a cafe, pre-function area, and 200-250 seat classroom/meeting space is situated on the ground level, with a variety of collaboration spaces throughout the building.
The STEM building will be surrounded by outdoor spaces and provide views of a courtyard, promenade, and amphitheater. Exterior gathering areas will promote water conservation through native, drought-resistant, and indigenous plantings that direct rainwater to a natural creek bed.
The interior design focuses on occupant well-being by embracing biophilia as a connection to nature through highly filtered clean air, locally sourced materials, and natural daylight and views. Building efficiency will be achieved through smart control systems, and physical mobility is encouraged through access to stairwells.
UNTD’s facility will recruit, train, and employ a more diverse workforce. In addition, Stantec is collaborating with HarrisonKornberg Architects, a minority-owned firm certified as a historically underutilized business, as well as with local educational and community institutions to encourage employment opportunities and internships, provide new technology for training, and prepare students for science careers.













