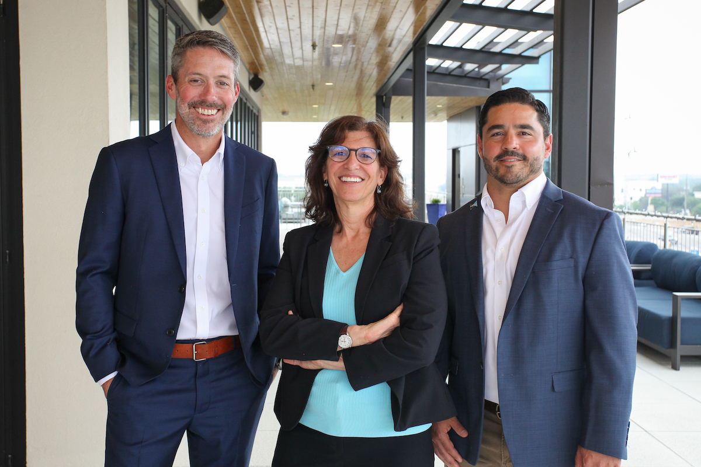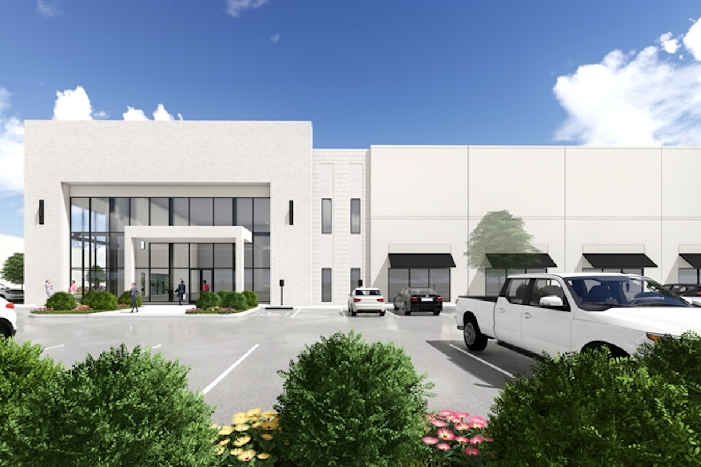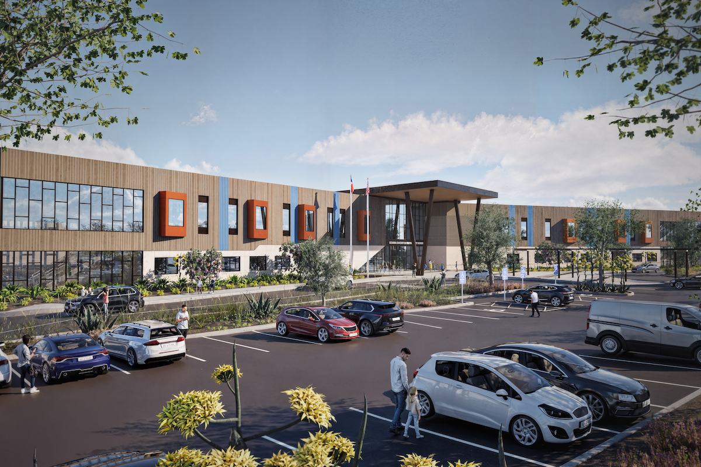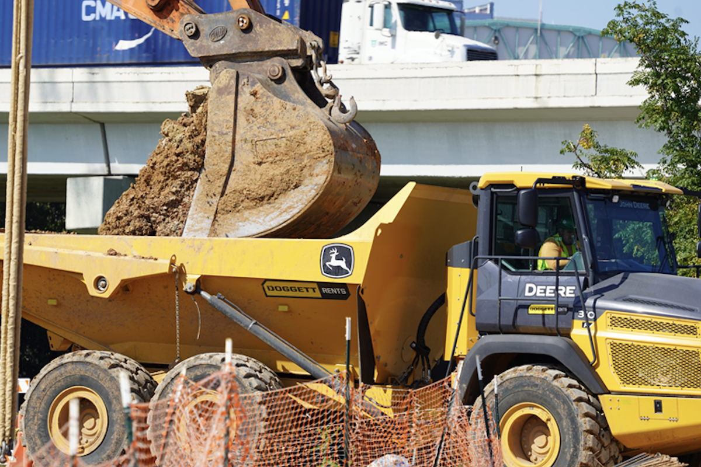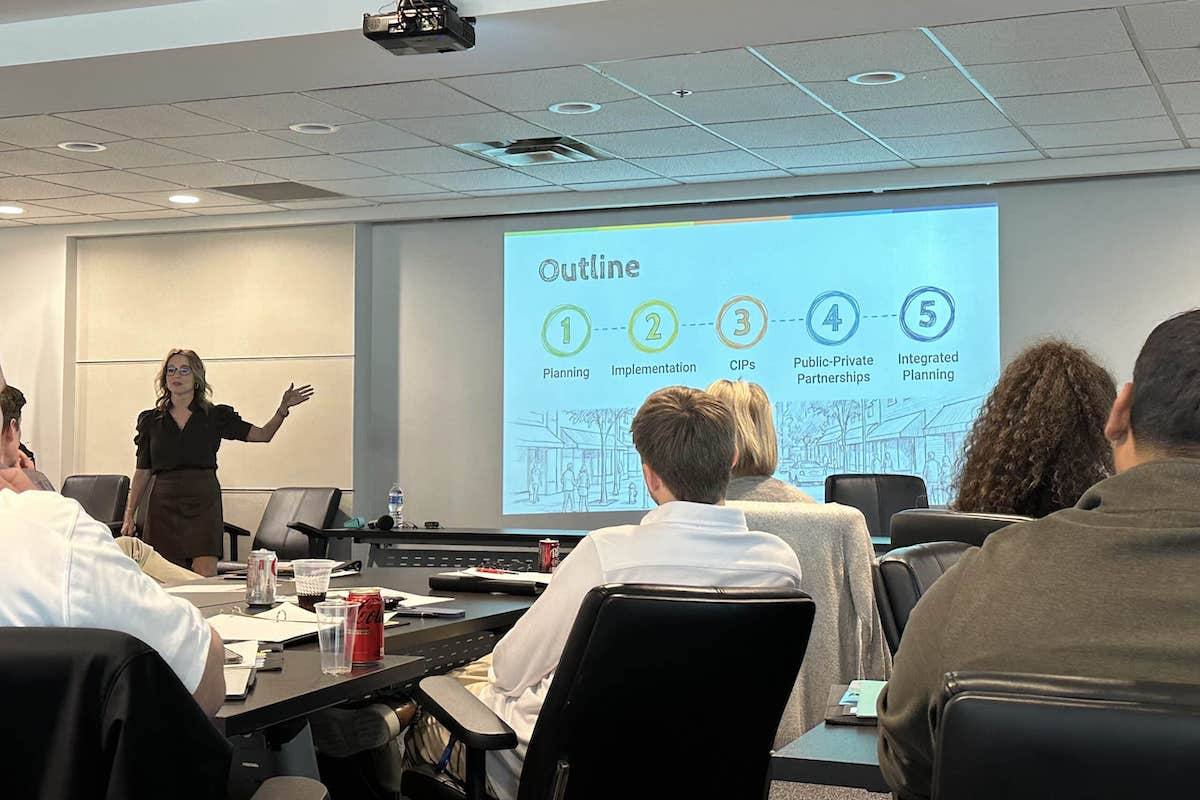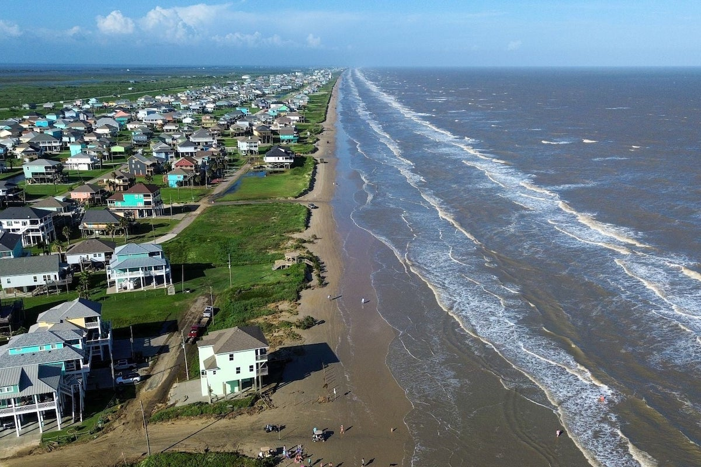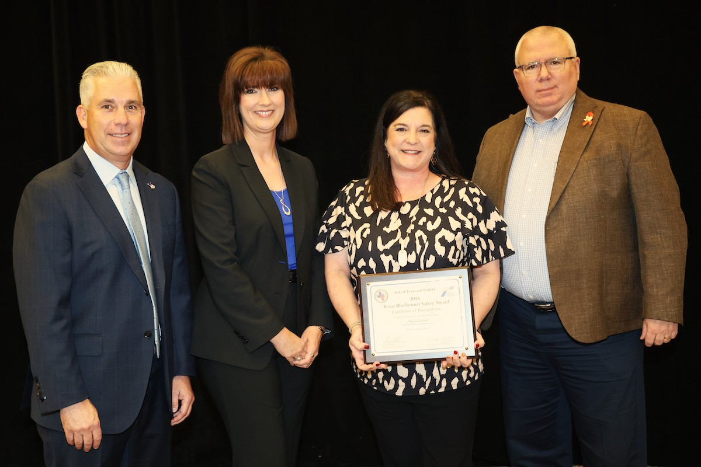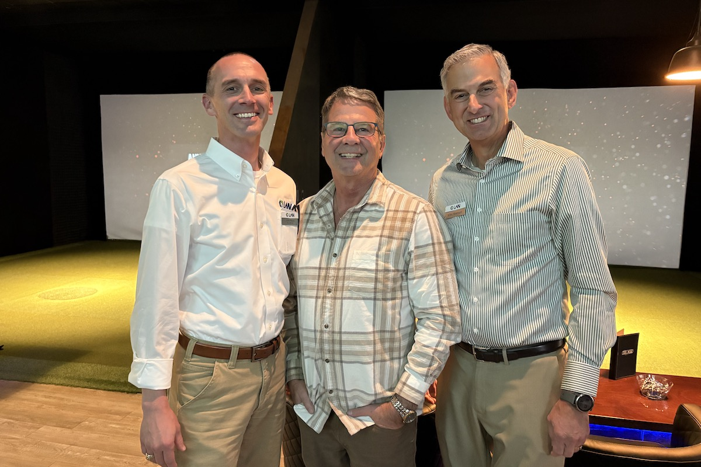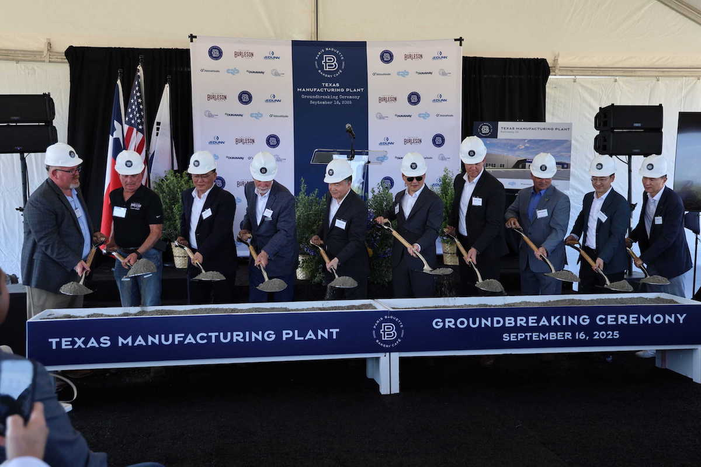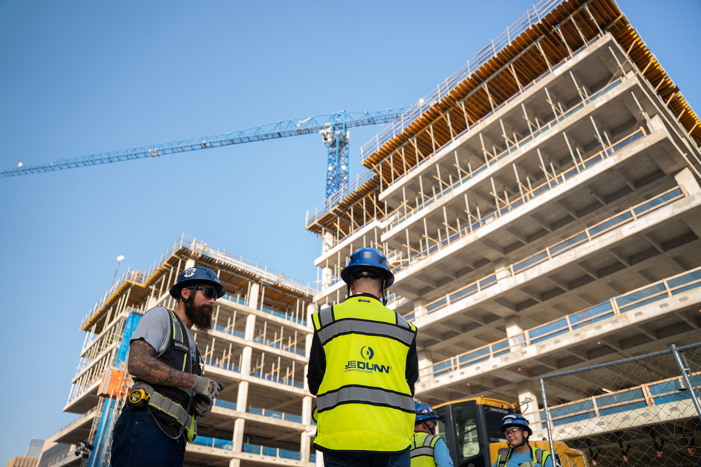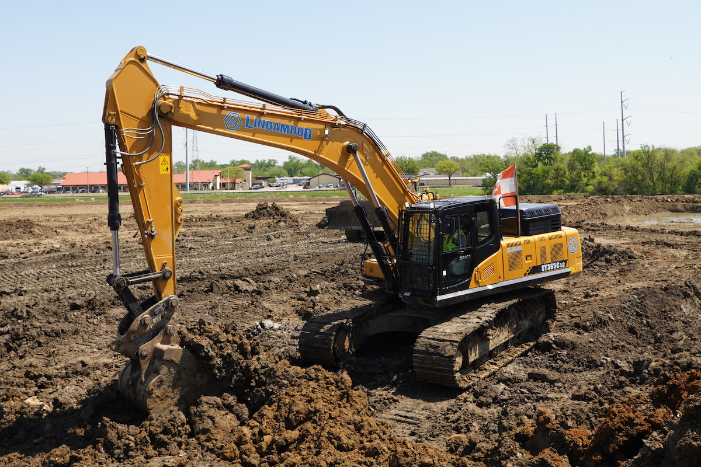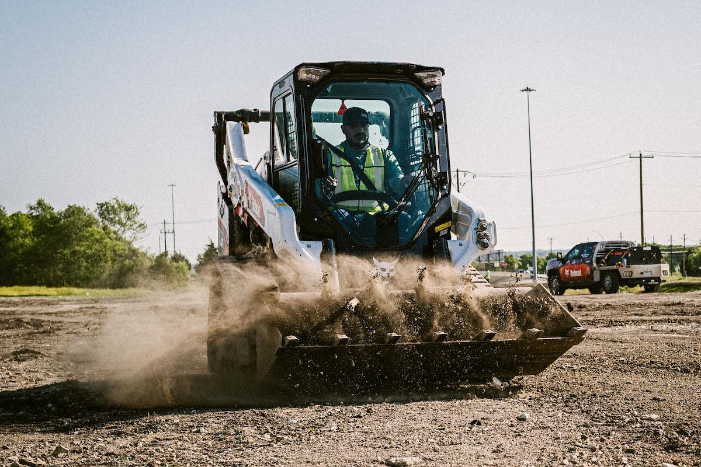As part of the Omniplan team, KAI provided programming, space planning, architectural support, and MEP/FP engineering on the one-story, 40,000-square-foot clinic, which officially opened to the public in November 2021. Omniplan led overall project management through all phases and provided architecture and interior design.
The $10-million RedBird Health Center offers adult, pediatric, and geriatric preventative and primary care services. It also provides lab, pharmacy, radiology, optometry, nutrition, and podiatry services as well as behavioral health services for all ages in a private area with a special waiting room and play therapy space for children. The health center is expected to provide 18,000 primary care visits and 23,000 women’s specialty health visits each year. Of the clinic’s 36 exam rooms, six exam rooms and one procedure room are dedicated to women’s care.
“KAI collaborated with Parkland to quantify the types of space required to meet current and future needs. We maintained sensitivity to context, respecting culture and traditions while complying with project requirements,” said KAI President Darren L. James, FAIA. “We guided Parkland through the choices available including the level of harmony with the environment, space flexibility and efficiency, and complexity or simplicity of the design. We were so proud to have played a role in this truly transformative project for the people of southern Dallas County.”
Additional features of the new clinic include:
- On-site clinical laboratory with point-of-care testing capabilities
- Women’s and infant clinic
- Physical therapy and rehab suite with gym and two treatment rooms
- On-site radiology, including two sonogram rooms and X-ray
- Mammography screenings
- Dedicated children’s waiting room and play area
- Large group therapy consult room
- Optometry and podiatry space
- On-site social worker and dietitian offices
- On-site patient financial services with six private consult spaces
“Several years ago, Parkland conducted a community health needs assessment to look at the health care needs across the county, and one of the areas that really stood out in terms of disparities in health care access and health care outcomes was in the southern sector, so we wanted to ensure as we go forward that we focused efforts there to address those disparities,” said Fred Cerise, MD, MPH, Parkland President and CEO. “Now, having a large health center down in the southern sector will help us to serve those neighborhoods — some of these areas where people had to travel further for primary care now can get it closer to home.”















