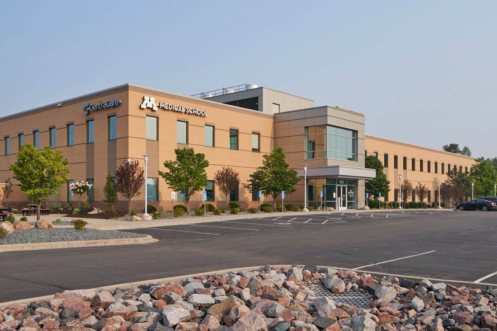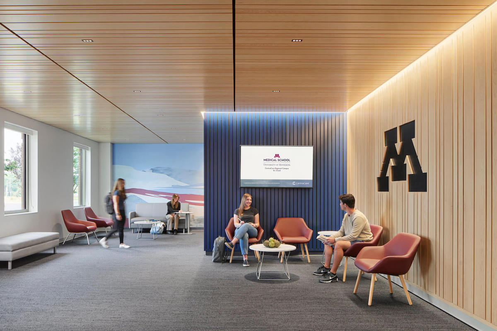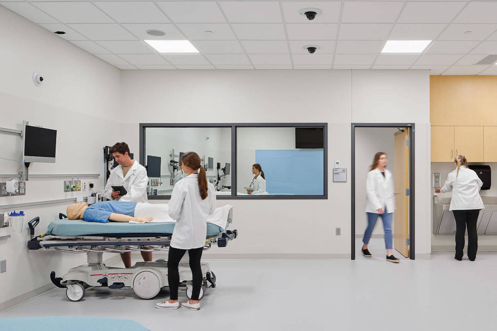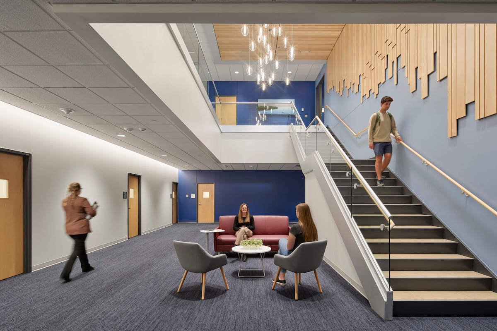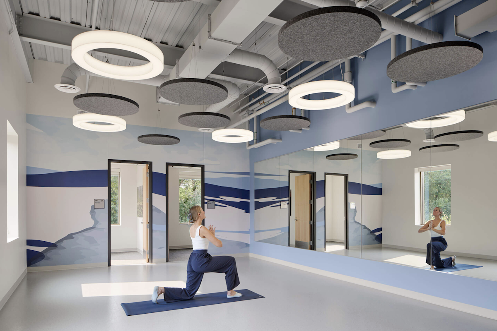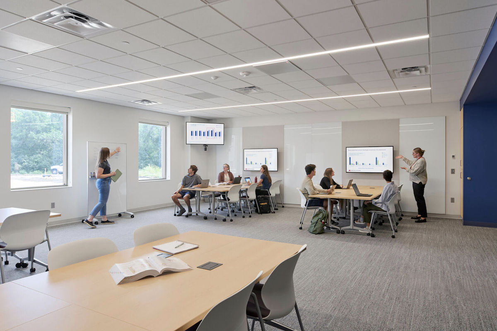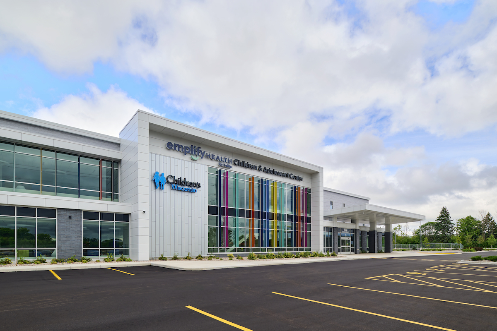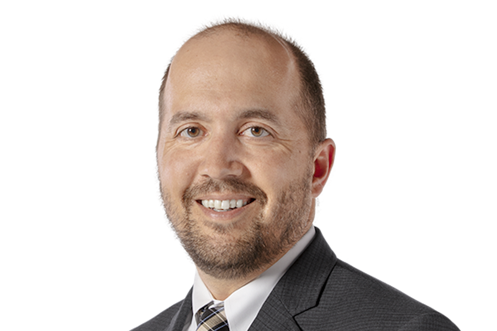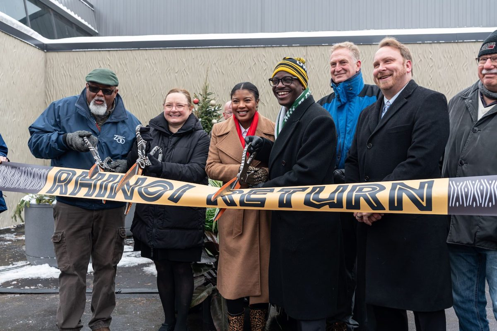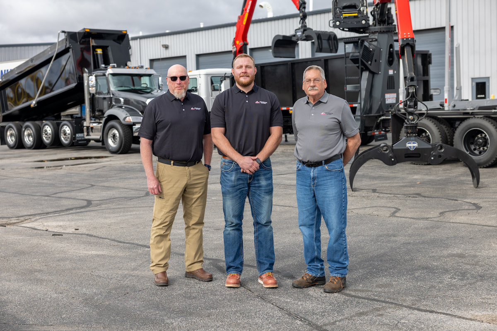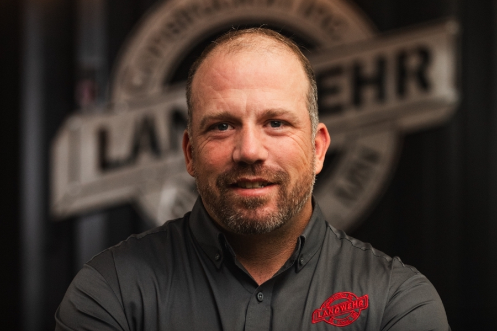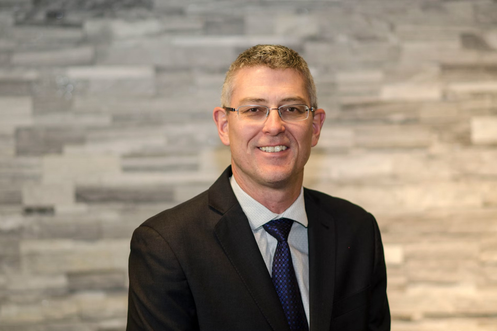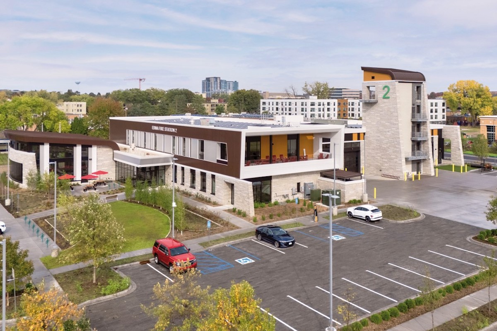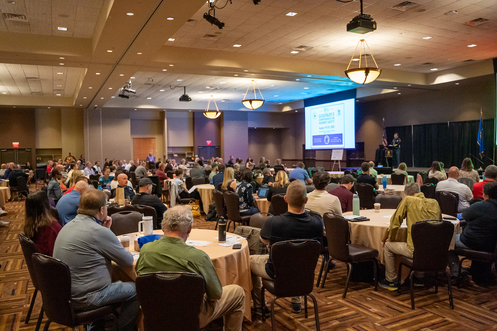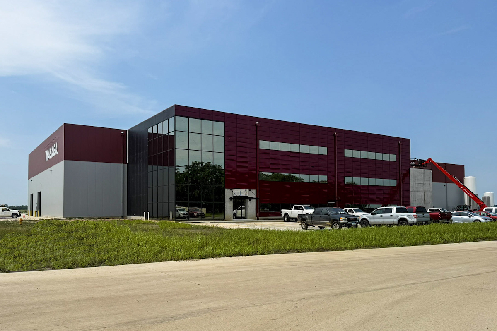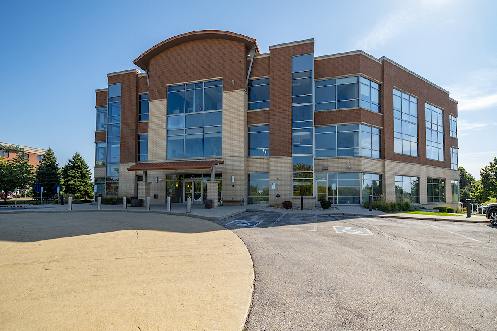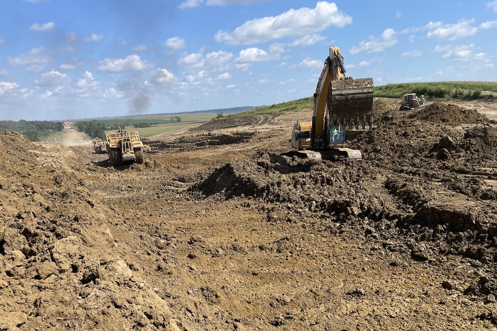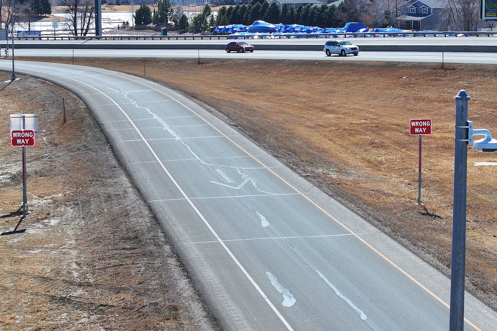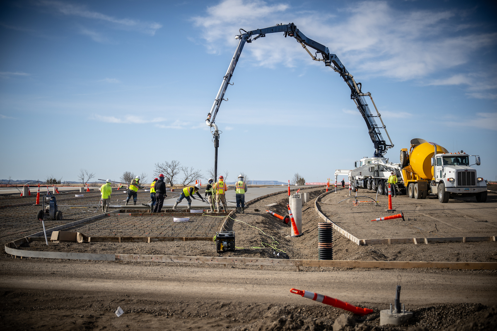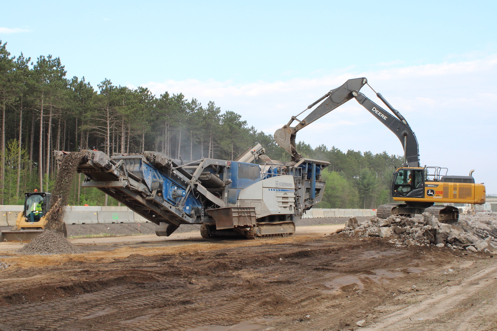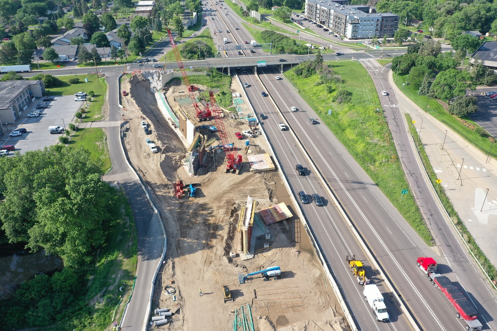ST. CLOUD, MN — HGA announces the completion of the CentraCare - University of Minnesota Medical Education Building, located in St. Cloud, Minnesota. CentraCare, a health care system based in St. Cloud, works with the University of Minnesota’s Medical School to expand education and training, placing medical students in the heart of rural Minnesota at the CentraCare Regional Campus.
The new medical education center will help to fill a growing shortage of physicians in rural Minnesota. According to Minnesota Department of Health data, as of 2024, there are approximately 33 family medicine physicians per 100,000 people in metro areas, and fewer than three per 100,000 in rural areas.
“We are proud to partner with CentraCare and the University of Minnesota in the design of this innovative Medical School campus,” said Kim Jensen, Principal with HGA. “This campus will provide students with a comprehensive, hands-on learning experience, encouraging them to stay and practice in the rural communities where they are most needed.”
HGA led the architecture and engineering for the building by transforming an existing administrative building into a cutting-edge medical education center. With a more than 25-year relationship with CentraCare and a long-standing partnership with the University of Minnesota, HGA has designed more than 70 critical access hospitals, clinics, and specialty clinics across rural Minnesota.
The CentraCare - University of Minnesota collaboration expanded the medical school’s footprint to central Minnesota, establishing the new St. Cloud campus as part of the one school, three campuses initiative, expanding from locations in the Twin Cities and Duluth, Minnesota. The HGA design team engaged with students, incorporating feedback from existing medical students to understand their needs. The new spaces prioritize well-being, inclusion, and collaboration, creating ease for the students on site.

| Your local Link Belt dealer |
|---|
| Hayden-Murphy Equipment Co |
The center’s design prioritizes flexibility, access to daylight, and variety in learning spaces. A simulation lab is the centerpiece of the facility, configured for various medical scenarios and equipped with advanced technology. Designed to reflect the central Minnesota environment, the facility takes students on a visual journey, from blue to reflect the region’s lakes and water, to the maroon, gold, and multi colors of the prairie — color palettes that also represent the collaboration between CentraCare and the University of Minnesota.
Sustainability and equity were key drivers in the design process. The project repurposes an existing building through adaptive reuse. The design modifications create a healthier environment with improved indoor air quality, optimal lighting, and reduced energy and carbon footprint following Minnesota’s B3 Sustainability Guidelines.
Due to the growing diversity in central Minnesota, additional design elements include appropriate washing and prayer areas to support an equitable environment for all students and patients, including the region’s Somali American population.
“The University of Minnesota Medical School CentraCare Regional Campus St. Cloud represents more than just bricks and mortar. It symbolizes a commitment to the future of health care in Greater Minnesota,” said Dr. Jill Amsberry, Assistant Dean of Undergraduate Medical Education. “By creating space for learning, collaboration, and innovation, this facility will help nurture a long line of physicians who not only train in rural communities but also choose to serve and strengthen them for years to come.”

| Your local Volvo Construction Equipment dealer |
|---|
| Nuss Truck & Equipment |
Project partners include: BCI Construction, ESI Engineering (acoustical consultant), Art Partners Group (artwork), and Fluid Interiors (furniture).

