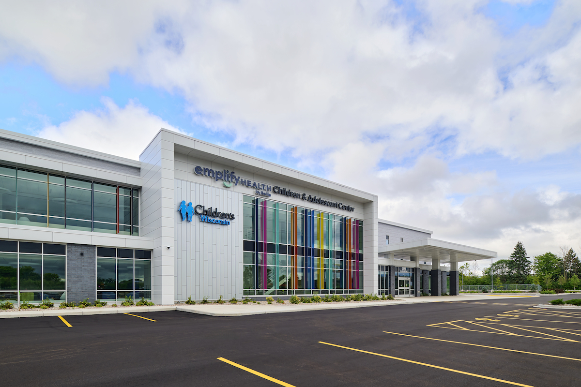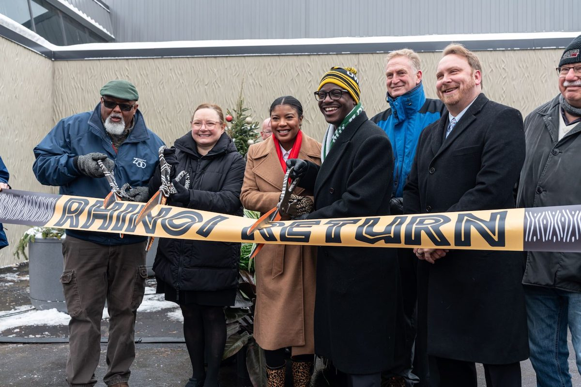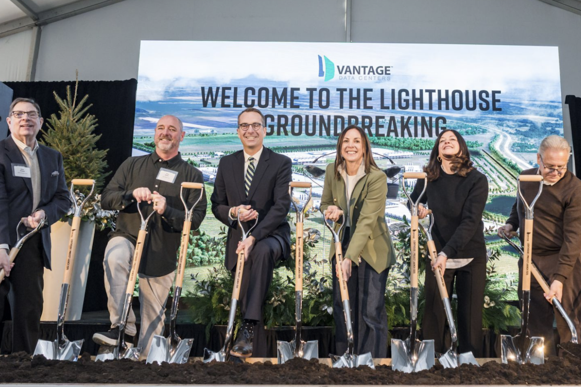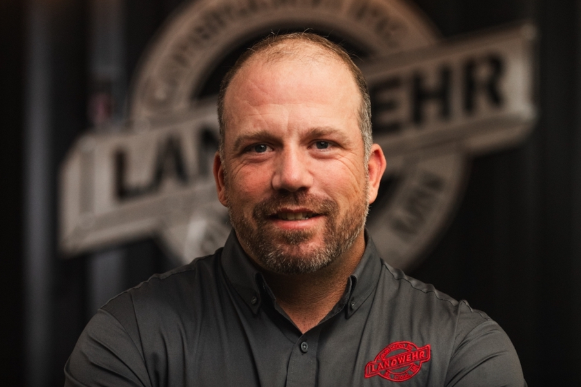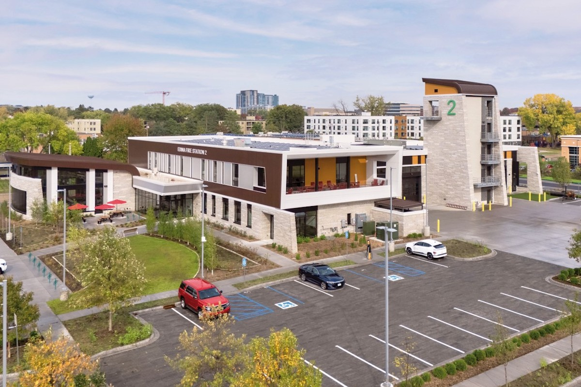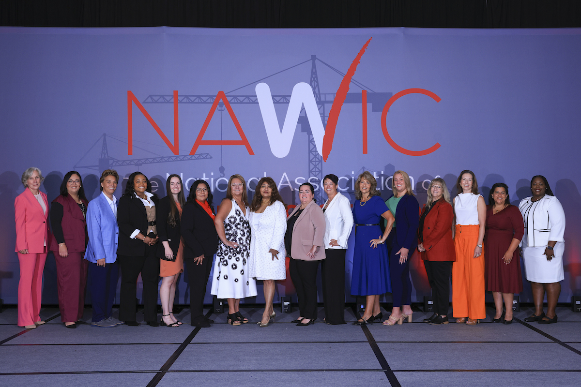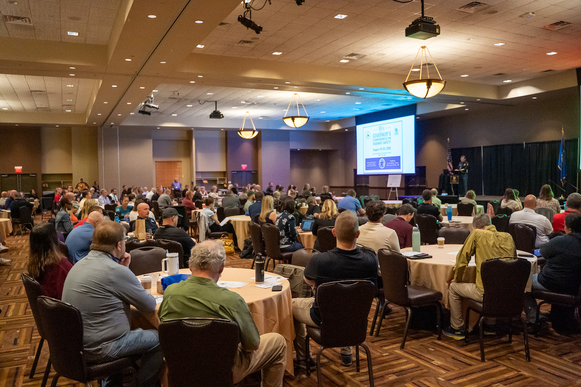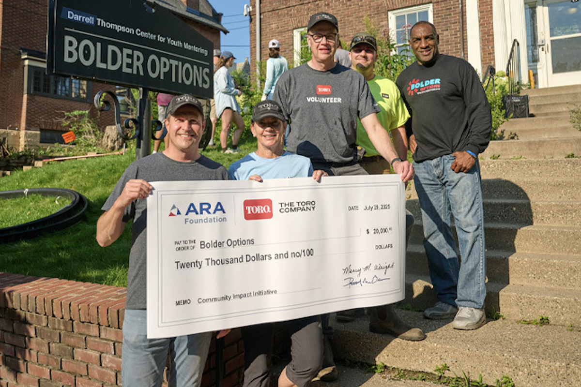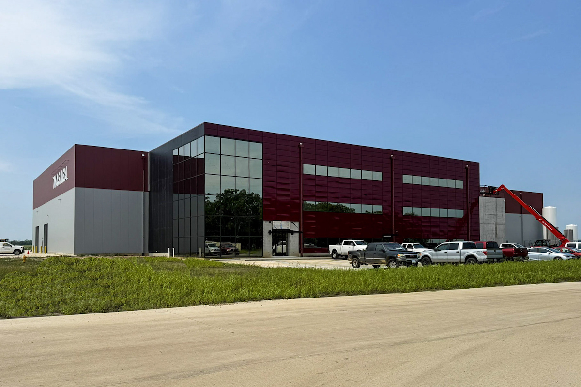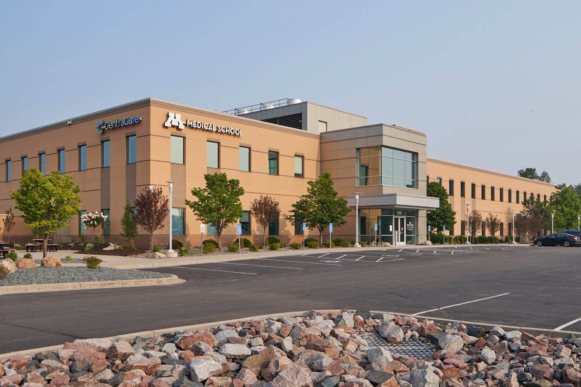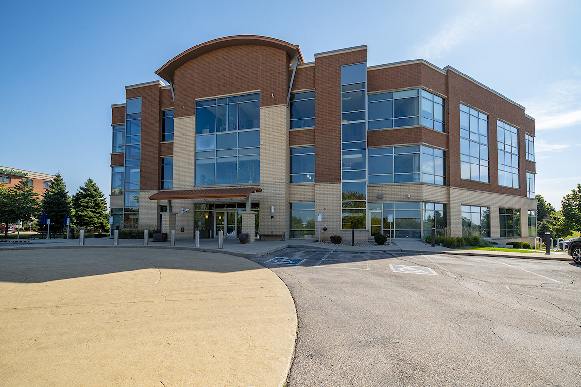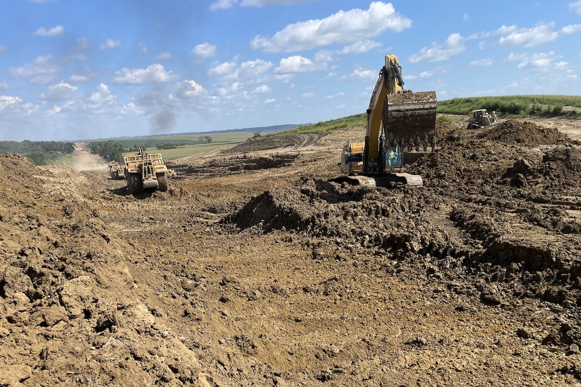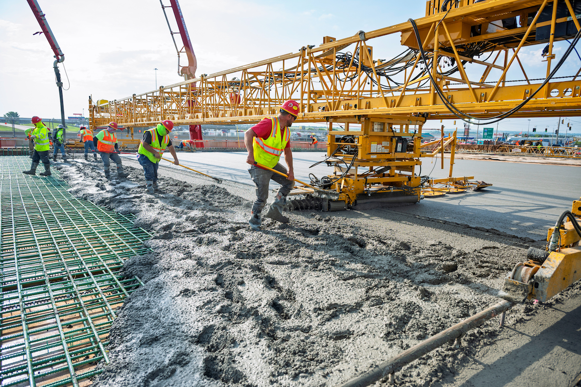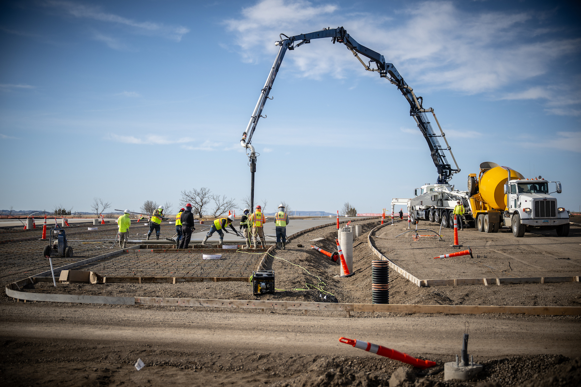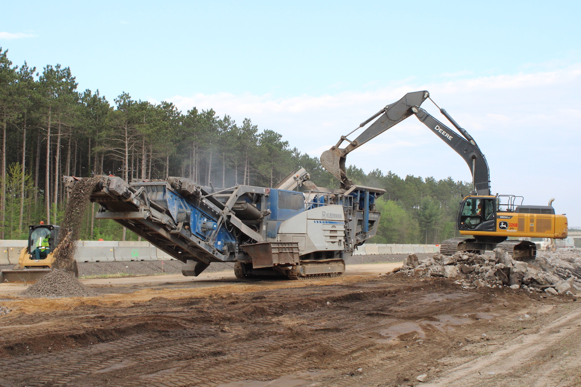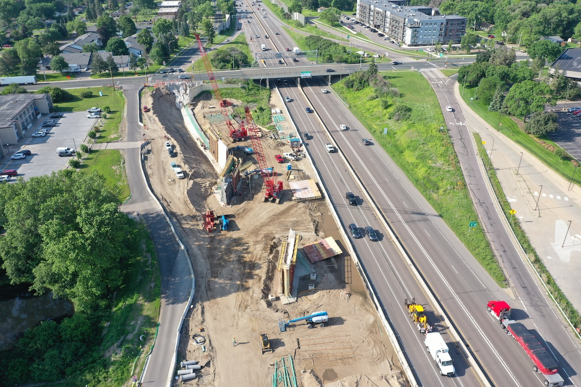Once renovated, the formerly vacant three-story, 11,700-square-foot building will be transformed through a multi-million-dollar project into the distillery’s new home, complete with a tasting room, tour operation, restaurant, roof-top patio, and private-events space. The building will also feature third-floor loft-office space for future tenants.
“We’re unveiling our interior designs today, and we’ve already booked our first corporate event and wedding,” Hughes said. “Please mark July 22 on your calendar and plan to join us as we raise a glass to everything in Milwaukee becoming a bit closer to normal.”
Primary design elements — including exposed cream-city brick and wood columns, beams, and joists — will celebrate the existing character of the building, which was originally constructed in 1874. In addition, the renovated space will house a 100-gallon pot still, that will produce the spirits served and sold on site.
“We can’t thank our financial, architectural, and construction partners — HGA, Gardner Builders, JLL, and PyraMax Bank — enough,” McQuillan said. “ They have over delivered for us, especially in the face of COVID.”

| Your local Volvo Construction Equipment dealer |
|---|
| Nuss Truck & Equipment |













