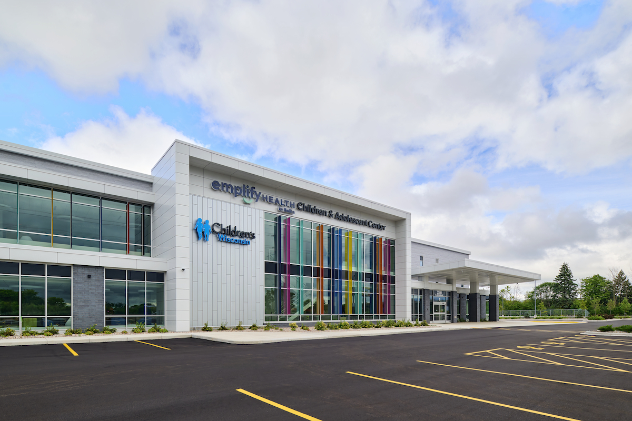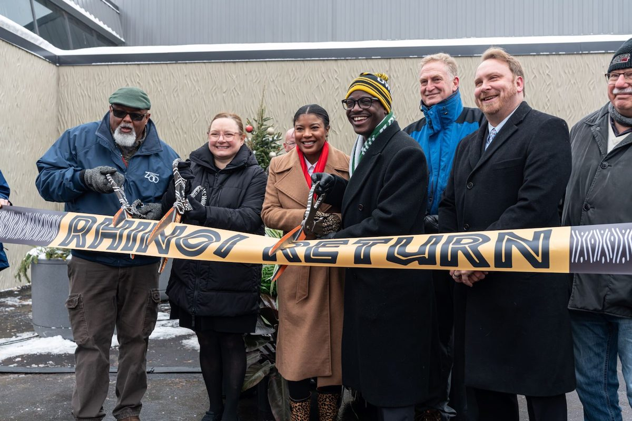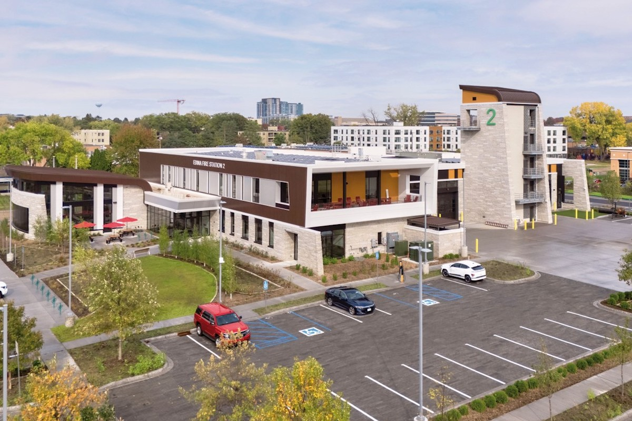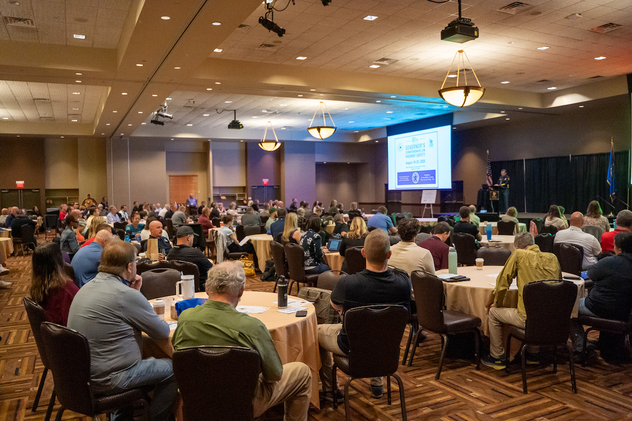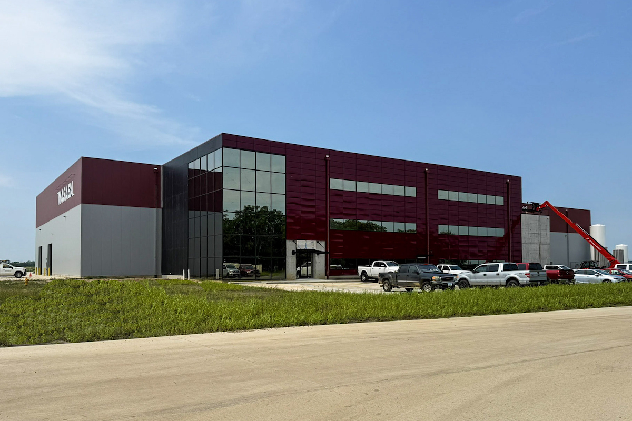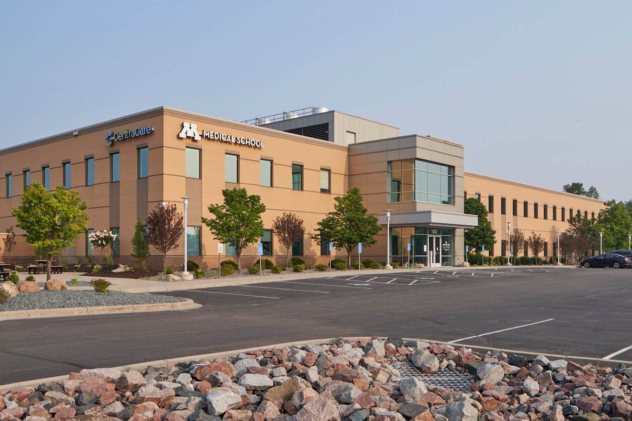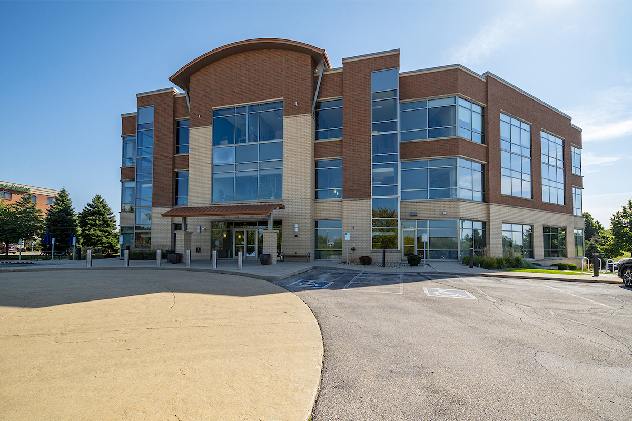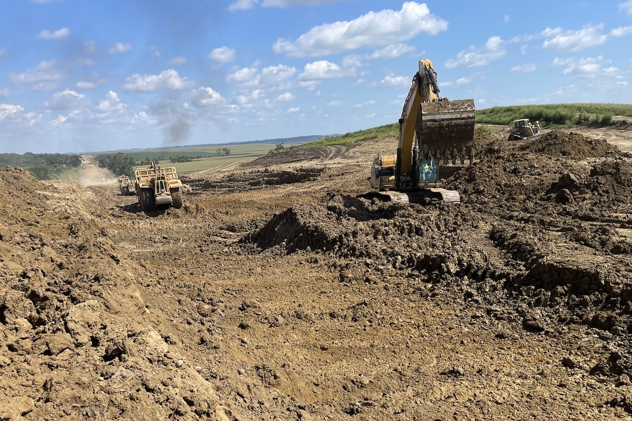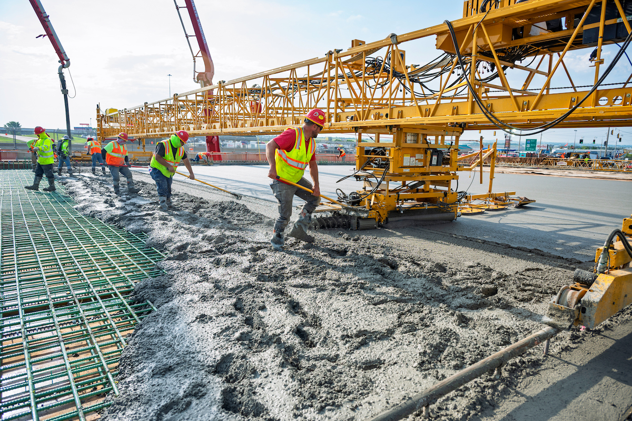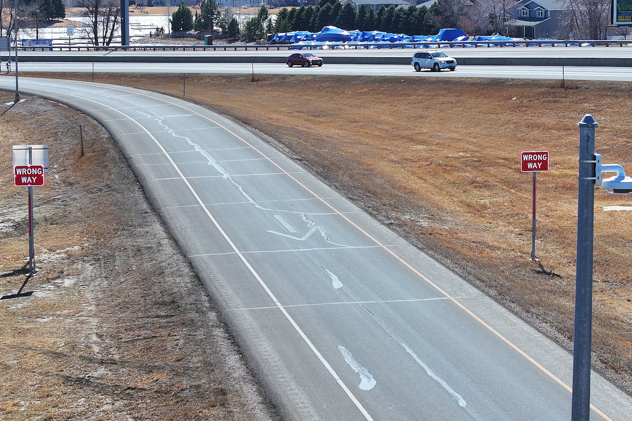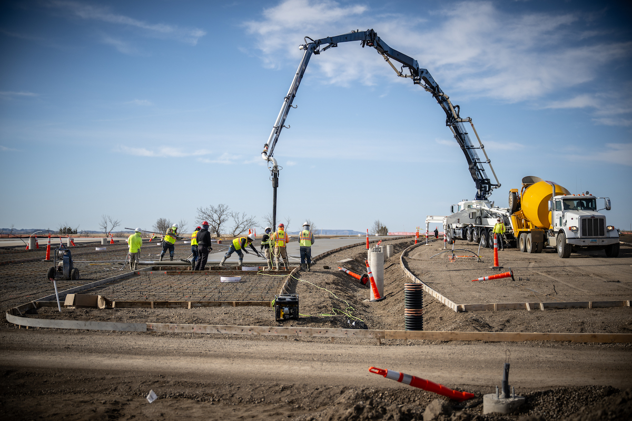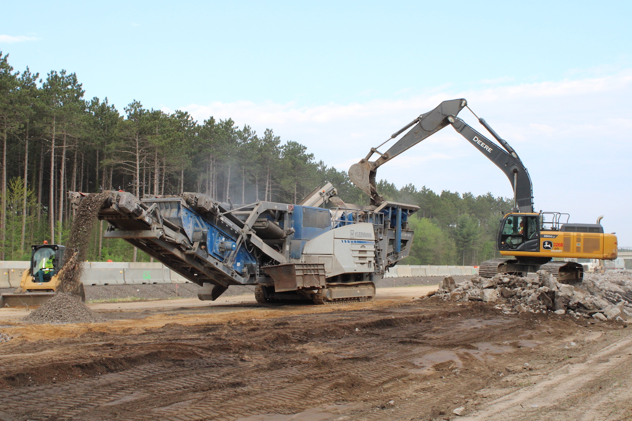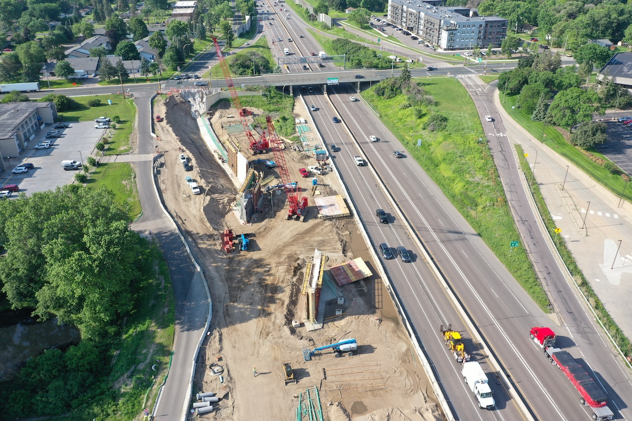“The main goal is to take care of the men and women student athletes and ensure they have the best facilities to use,” says Jason VanZee, Project Manager for MSU in East Lansing, Michigan. “All of the athletes, not just football, will use this facility.”
MSU Spartans Division 1 athletes from a variety of sports train at the football complex. The upgraded sports facility will include spaces for wellness activities, strength training and conditioning areas, locker rooms, equipment and storage space, and a new entrance. The exterior will see improvements to the plaza, parking, and loading dock.
Donors contributed the entire $67 million to renovate the original Duffy Daugherty Building, built in 1980, which had become antiquated. MSU expanded the building with the academic Clara Bell Smith Center to the east in 1997 and the Skandalaris Football Center office building to the west in 2008. The university also renovated over the years, but the Football Complex remained about 40 percent smaller than new and renovated facilities across the country.
This project aims to bring it up to current standards. Integrated Design Solutions (IDS) of Detroit serves as the architect and Beckett & Raeder of Ann Arbor, Michigan, the civil engineer. Members of the MSU community gave the planners feedback.

| Your local Volvo Construction Equipment dealer |
|---|
| Nuss Truck & Equipment |
“Design and construction ran parallel with one another,” VanZee says.
The project was 60 percent complete when the final building information model received approval.
The horseshoe-shaped complex has remained open during construction.
Construction began in July 2022, with relocation of the existing weight room to the indoor field, where it takes up about 30 yards of the 100-yard space; demolition; and installation of temporary walls. Granger performed laser scanning to gain an understanding about the existing structure.
“We demoed the original building and built new in its place,” VanZee says. “The only thing we left in Duffy was the training room.”
“We had to do make-ready work, so those three buildings could remain functional,” says Suzie Cherney, Project Manager for Granger.
VanZee adds, “Granger did a great job of making those separations with temporary walls and layouts. We made cut throughs through the training room, so we could keep connections between the facilities still being used.”
Marc Arthur, Site Manager for Granger, walked the existing areas and talked with key people to learn what spaces had to stay accessible. Students still practice on the indoor field as construction takes place around them.
“We phased the demolition,” Arthur recalls. “We took what we had to to get the main building going and then the other parts of walls, which served as construction and protection barriers. Once we got to the point where the building was closed, we took those other walls out. It’s a very, very complex demo job, not only architecturally, but both electrically and mechanically.”
A large portion of the mechanical and electrical rooms stayed. Granger then built back in the old building’s footprint and then expanded that out and up, adding a second floor. A training ramp allows students to run into the practice facility from that upper level. The new weight room will be located on the second floor and features three windows overlooking the indoor practice facility and three looking into the new lobby space.
“Because of all the pounding and weights, we had to have a specialty floor system with springs and shock absorption,” VanZee says. “It’s designed so you do not hear shock waves throughout the building.”
Schedule presented an additional challenge. It required collaboration among the contractor, owner, and university departments – especially Athletics.
“The speed of this project is astounding,” VanZee says. “The speed, accuracy, and partnerships have been awesome.”
The project team has flown the interior of the building with a drone to track progress. Granger is using OpenSpace and PlanGrid for documentation, drawings and submittal reviews.
The contractor worked in two shifts seven days per week.
“Once MSU laid out its expectations, we were not only able to meet those but exceed those on schedule,” says Arthur, who credits the subcontractors and trades with helping to keep the project on schedule.
“We would not have been able to do it without the collaboration,” Cherney adds.
The new first-floor locker room will open up to students when school starts in August 2023. The team expects completion of the building by the end of the year.
“We had great buy in,” VanZee says. “Everyone has stepped up to the plate on this. MSU Athletics, Granger, the subs and IDS have done an amazing job, pulling this all together and being a true team.”
Photos courtesy of Michigan State University





















