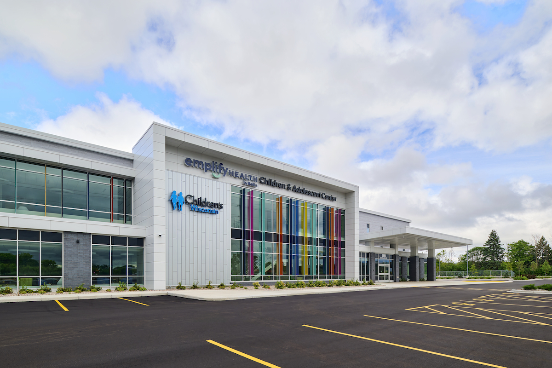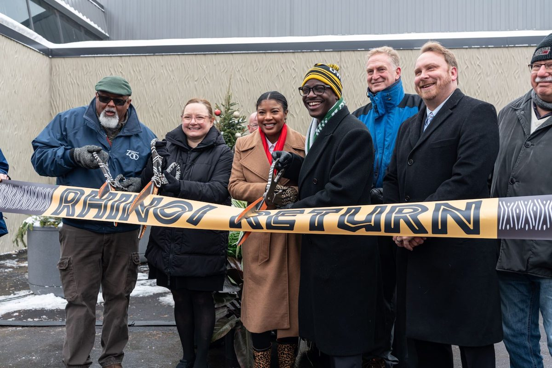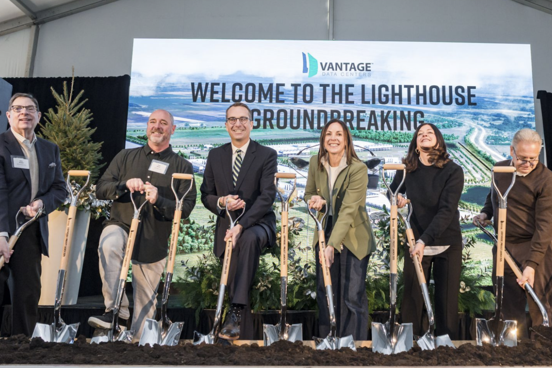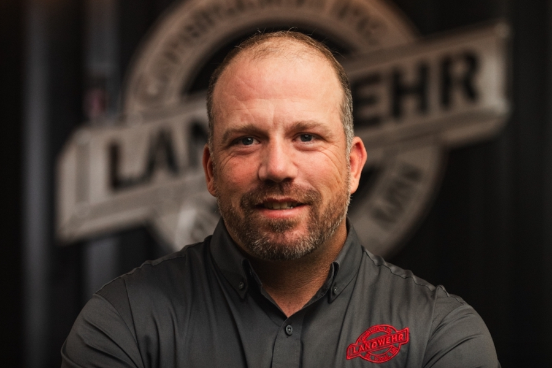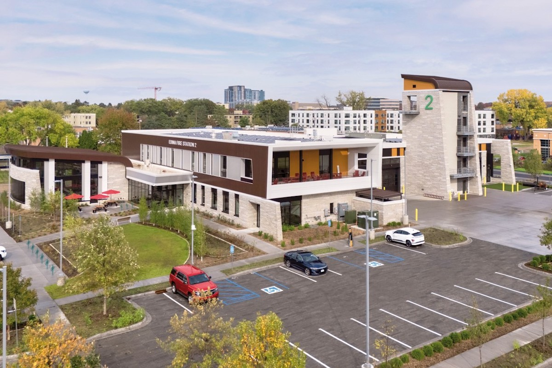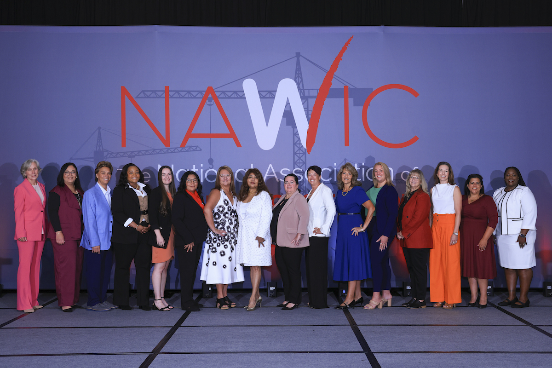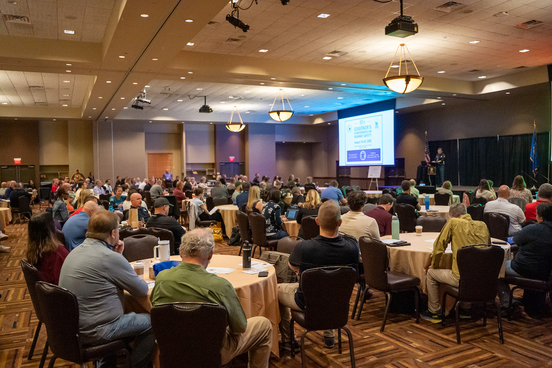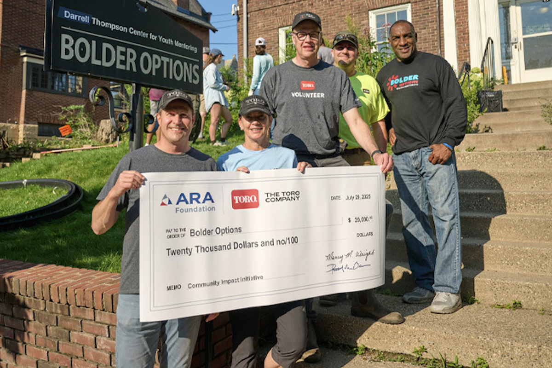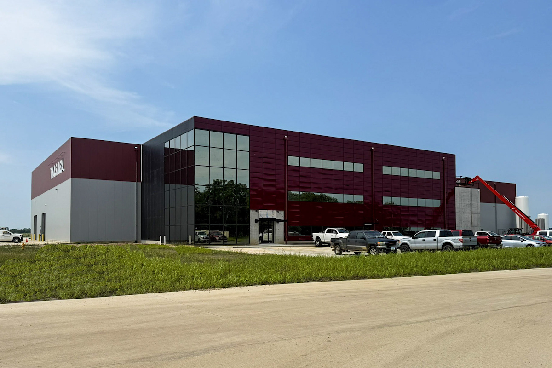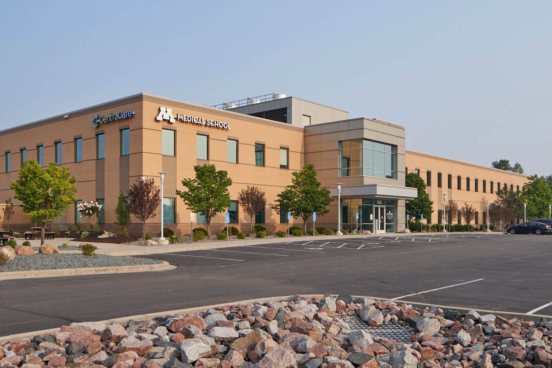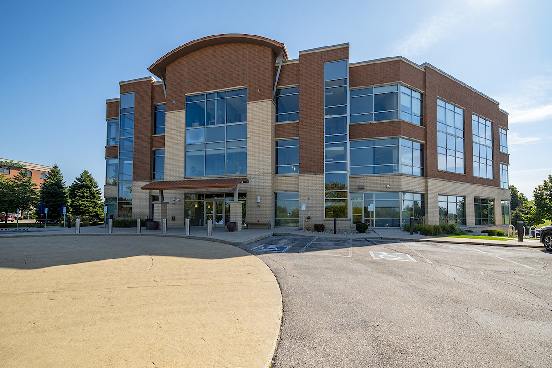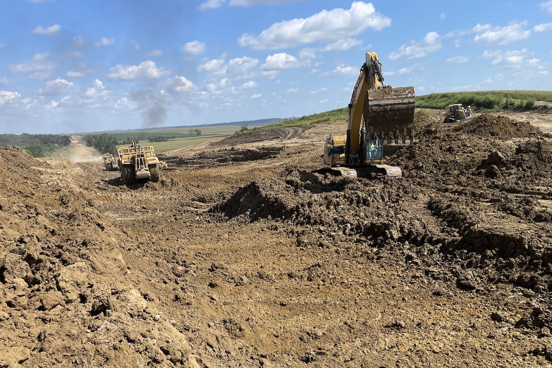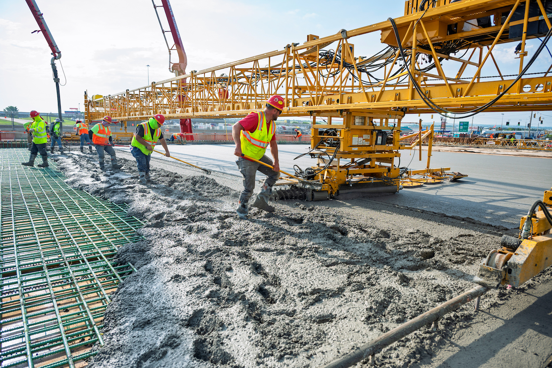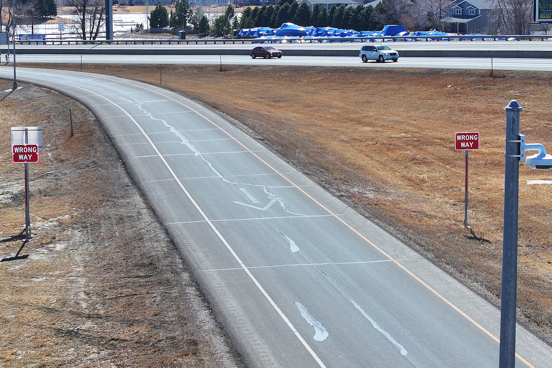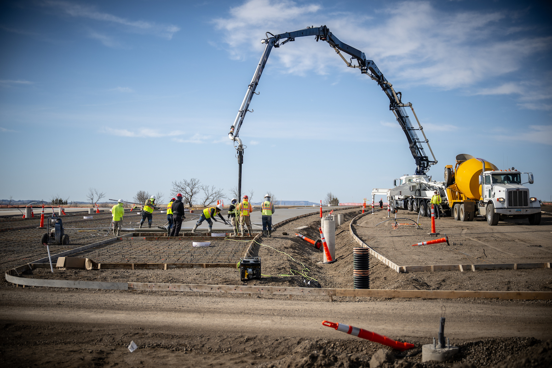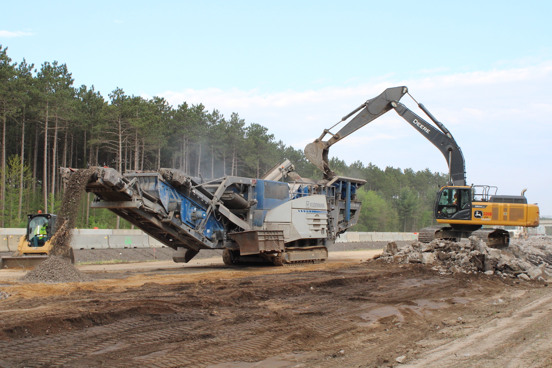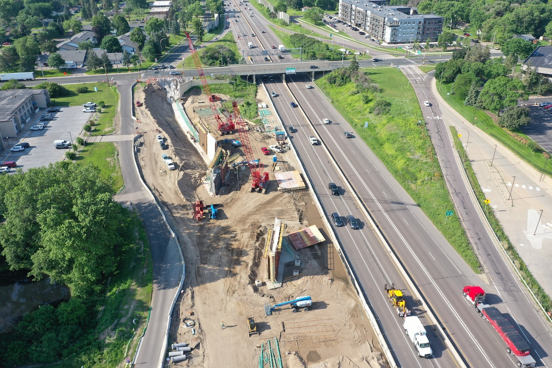Completed in fall 2016, the Master Plan for Marquette University recommended a series of high impact projects to bolster the opportunities provided by the university. One of these projects was to develop a Wellness + Recreation Center at the heart of the campus. The facility will house the main recreation and fitness components for the university along with wellness programs focusing on the physical, mental, and spiritual health of students.
The recreation portion of the project is expected to incorporate spaces for physical training including weight rooms, basketball courts, multi-sport playing courts, tennis courts, group fitness spaces, a swimming pool, and changing/locker rooms. The wellness program component of the facility will house clinical outreach to provide physical, mental, and spiritual support to the campus. This will include the student medical clinic, campus counseling center, and outreach wellness programs.
The expected size of the Wellness + Recreation Center project is approximately 195,000 gross square feet (approximately 126,000 square feet of new construction; 25,125 square feet of basketball renovation; and 43,600 square feet of tennis renovation). The estimated total project cost is approximately $100 million. The groundbreaking is currently estimated to occur in spring 2023 with the project opening during the 2025 spring semester.












