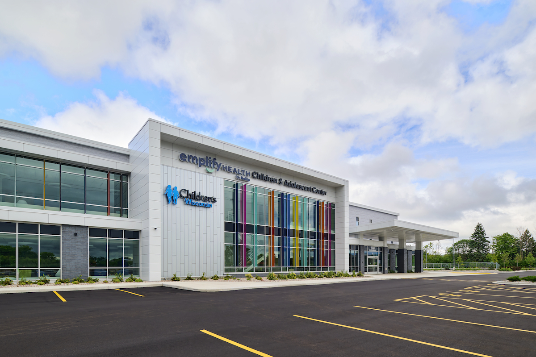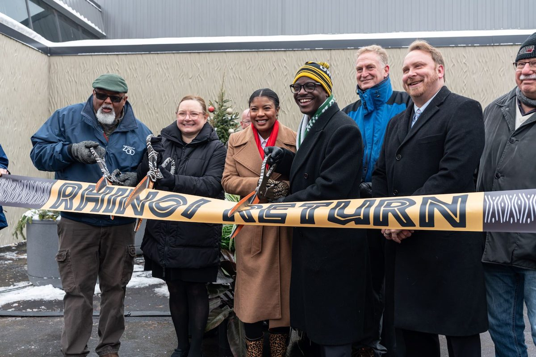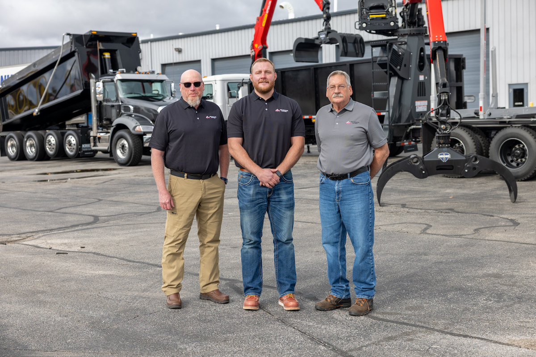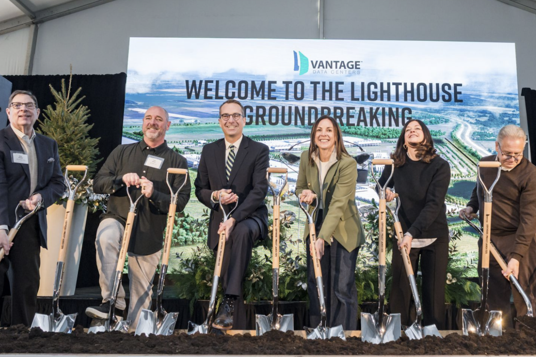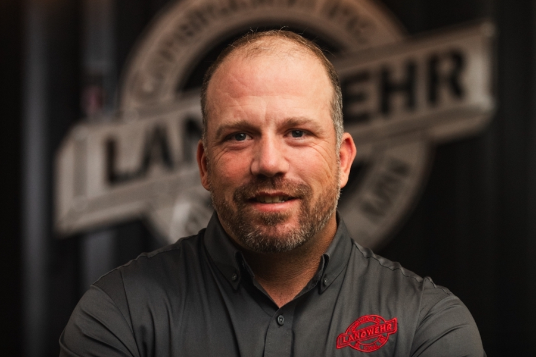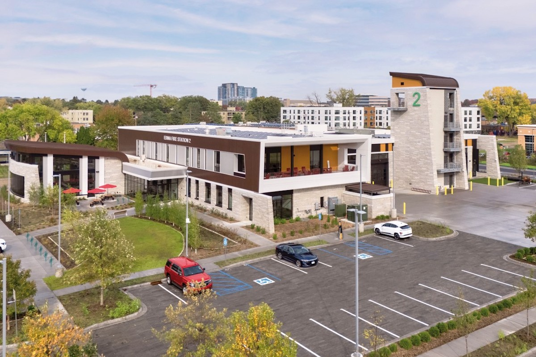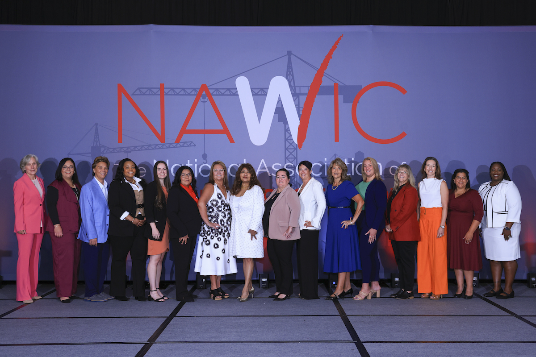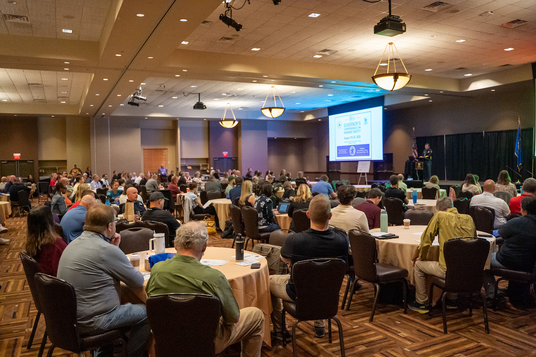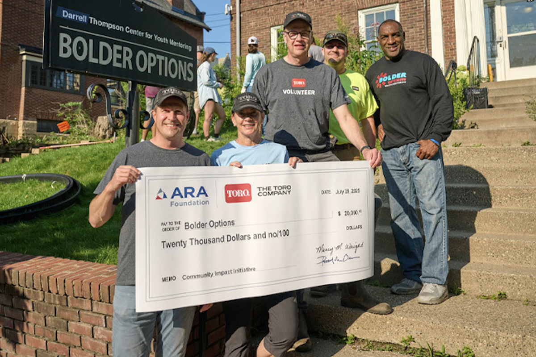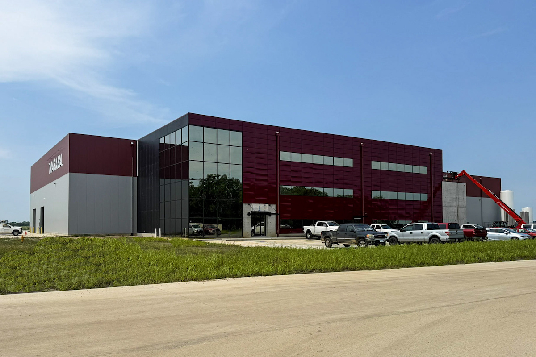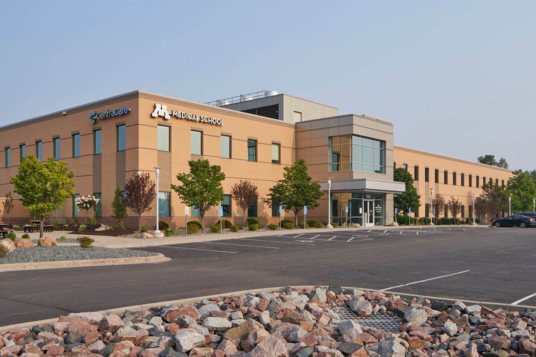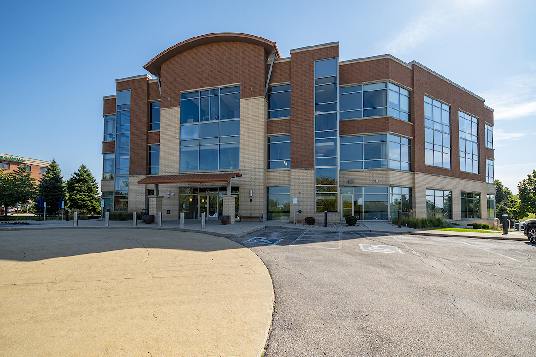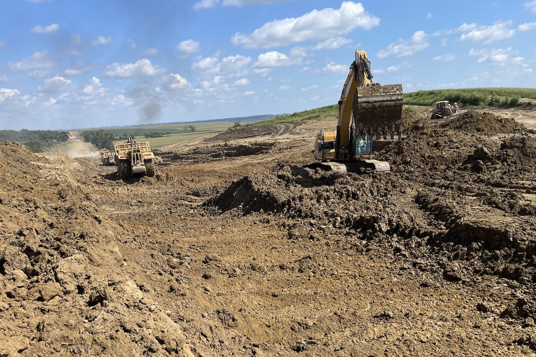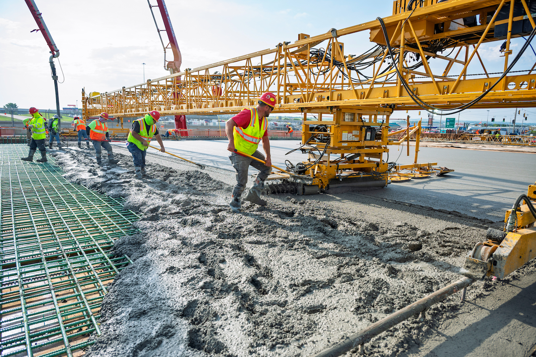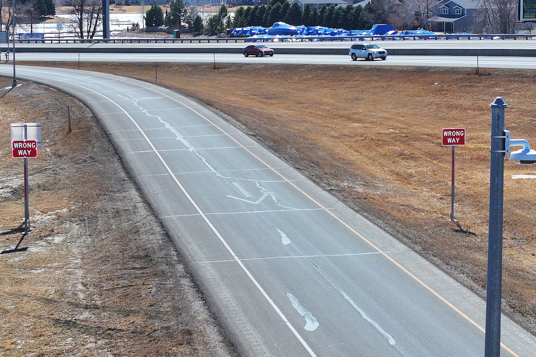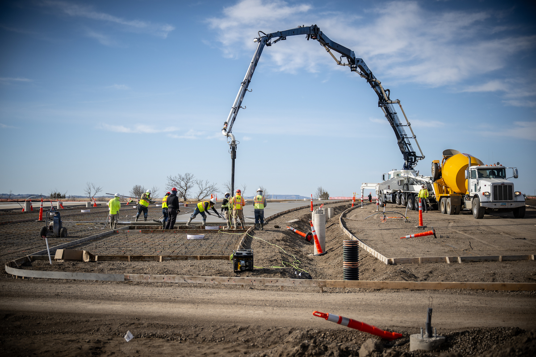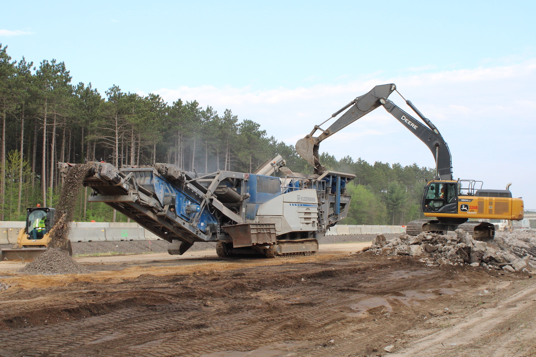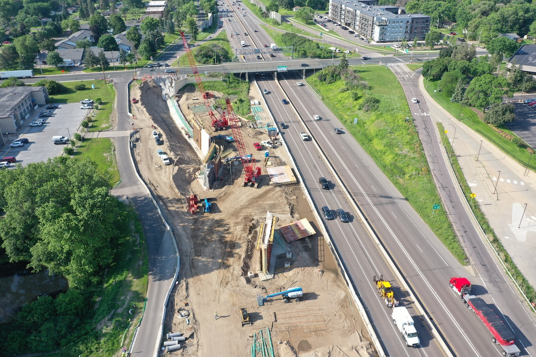Designed by JLG Architects, the overall project includes the renovation and expansion of the K-12 school complex of Roseau Community Schools, consisting of 81,000 square feet of new construction and a 60,000-square-foot remodel.
Phase 1 featured two stories of new construction and extensive remodeling, including classroom spaces for English, language and social studies, along with site improvements. Phase 2 included 16,416 square feet of new construction, remodeling, and reconstruction. Improvements will enhance hands-on and collaborative learning by providing new spaces for educational programming and activities to improve student learning opportunities.
The high school received new classrooms, including Career and Technical Education, a music suite for band and choir, and administrative and common spaces. The project provides improved and enlarged gymnasium spaces to meet physical education, co-curricular, and community programming needs.
“The project impacted every area of curriculum and teaching within our high school. ... From math and science to music and special education, no part went untouched,” said Tom Jerome, District Superintendent. “Natural light was also an emphasis, conference rooms were added, and even our hallways have been transformed into flexible learning spaces, no longer just serving as passageways for our students. We could not be more excited.”

| Your local Link Belt dealer |
|---|
| Hayden-Murphy Equipment Co |
In addition, aging building and major systems were replaced, including ventilation, heating, electrical, lighting, roofing, exterior walls, and insulation. Improvements addressed Americans with Disabilities Act (ADA) deficiencies, safety and security measures, and updated fire and life safety codes.
Modifications were also made to the elementary school that included new safety and security improvements at the primary building entrance, which will improve the parent and bus pick-up/drop-off circulation drive area.














