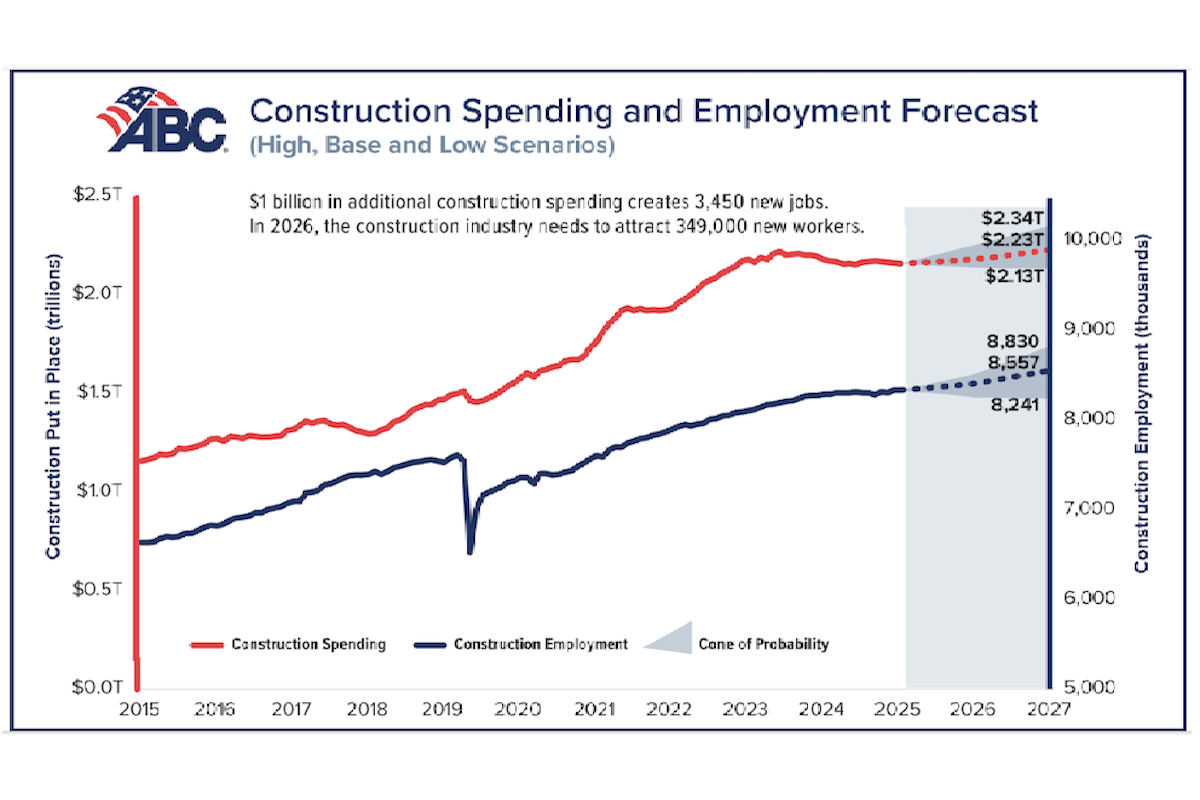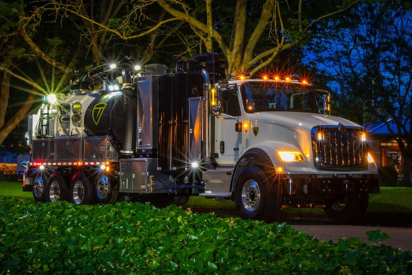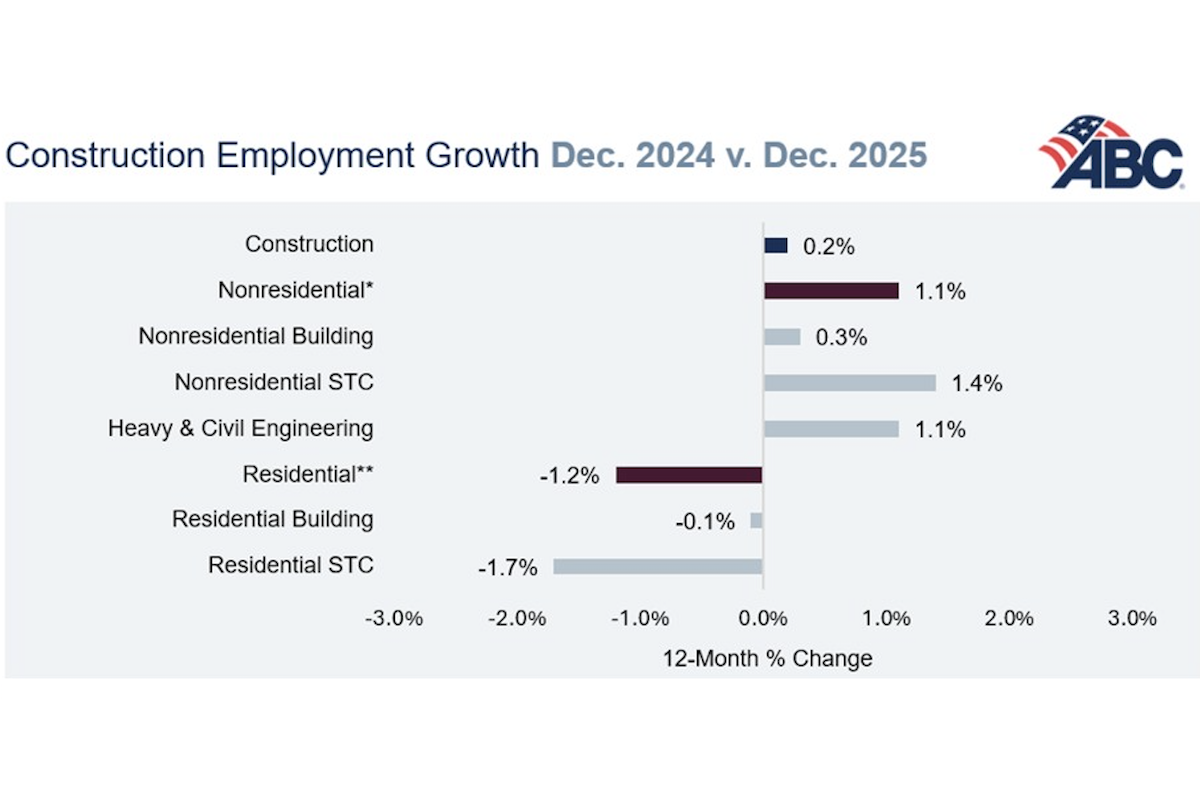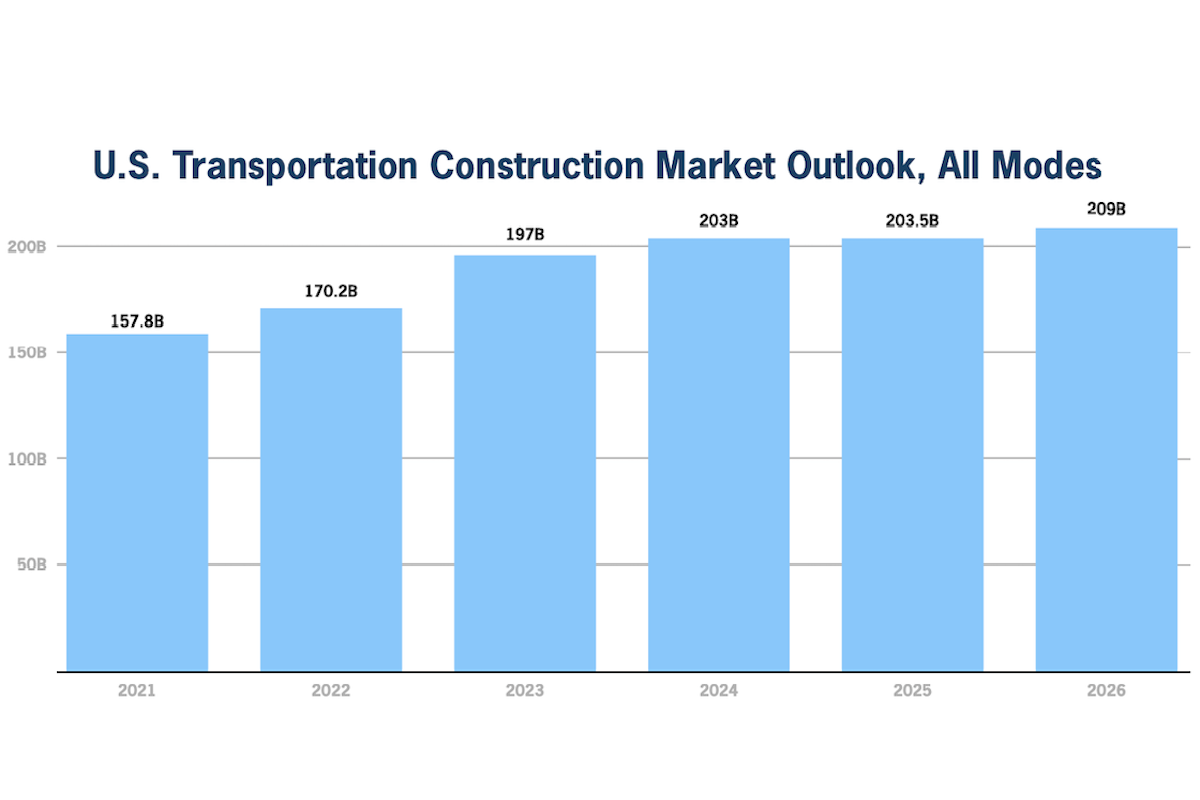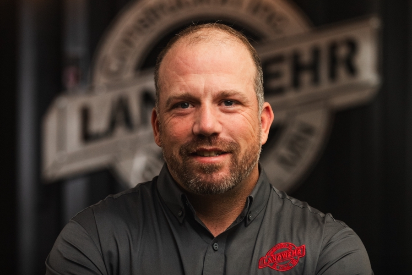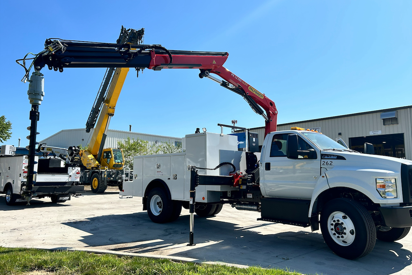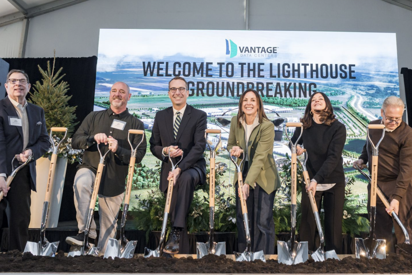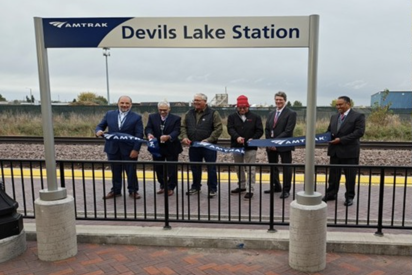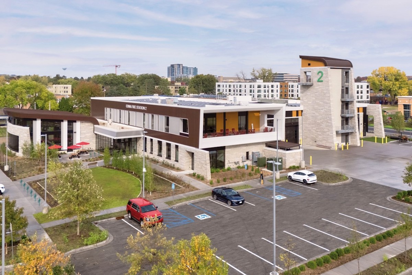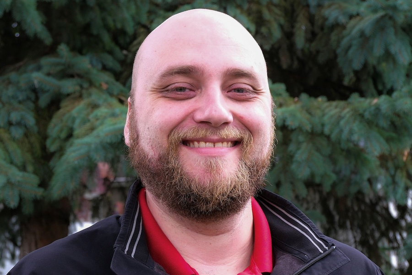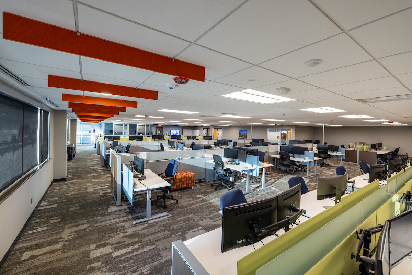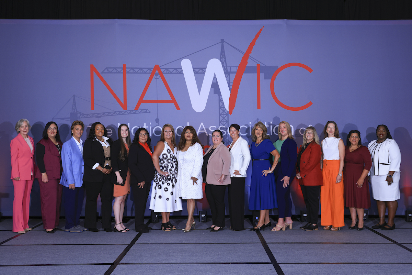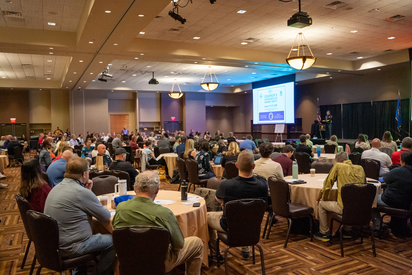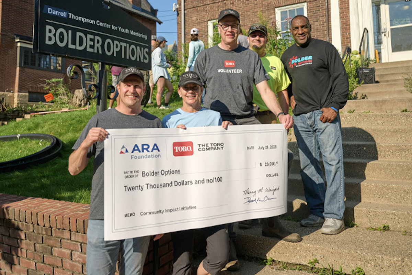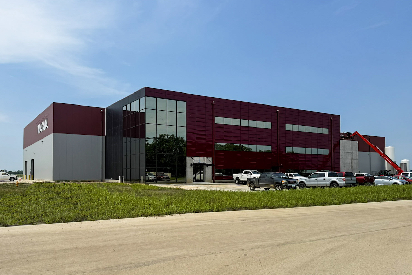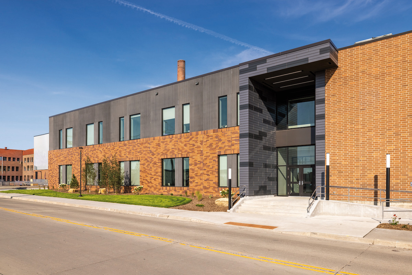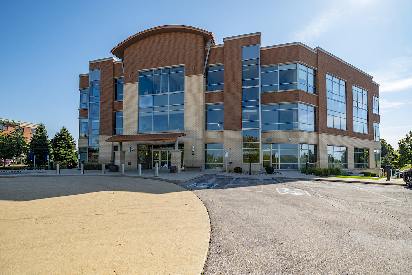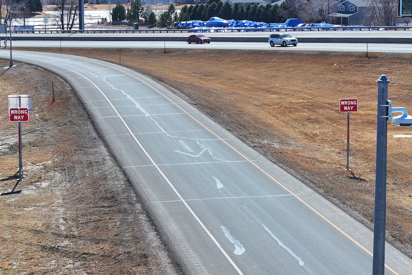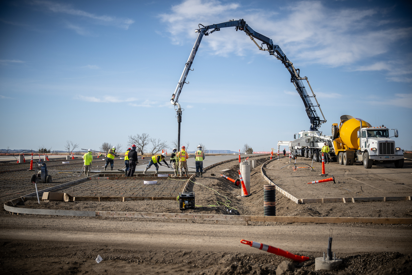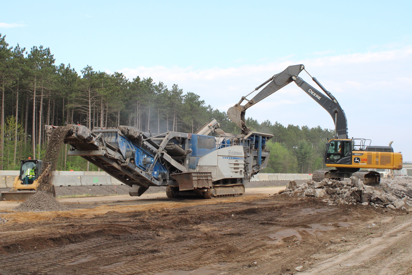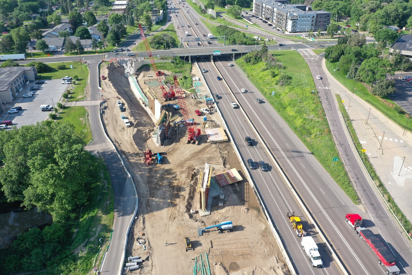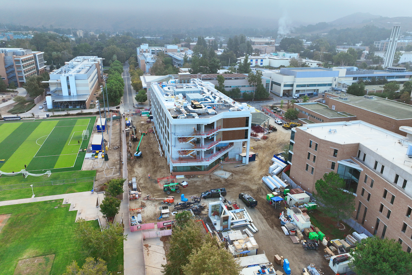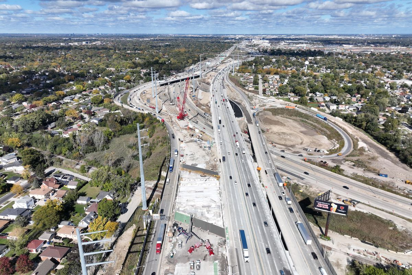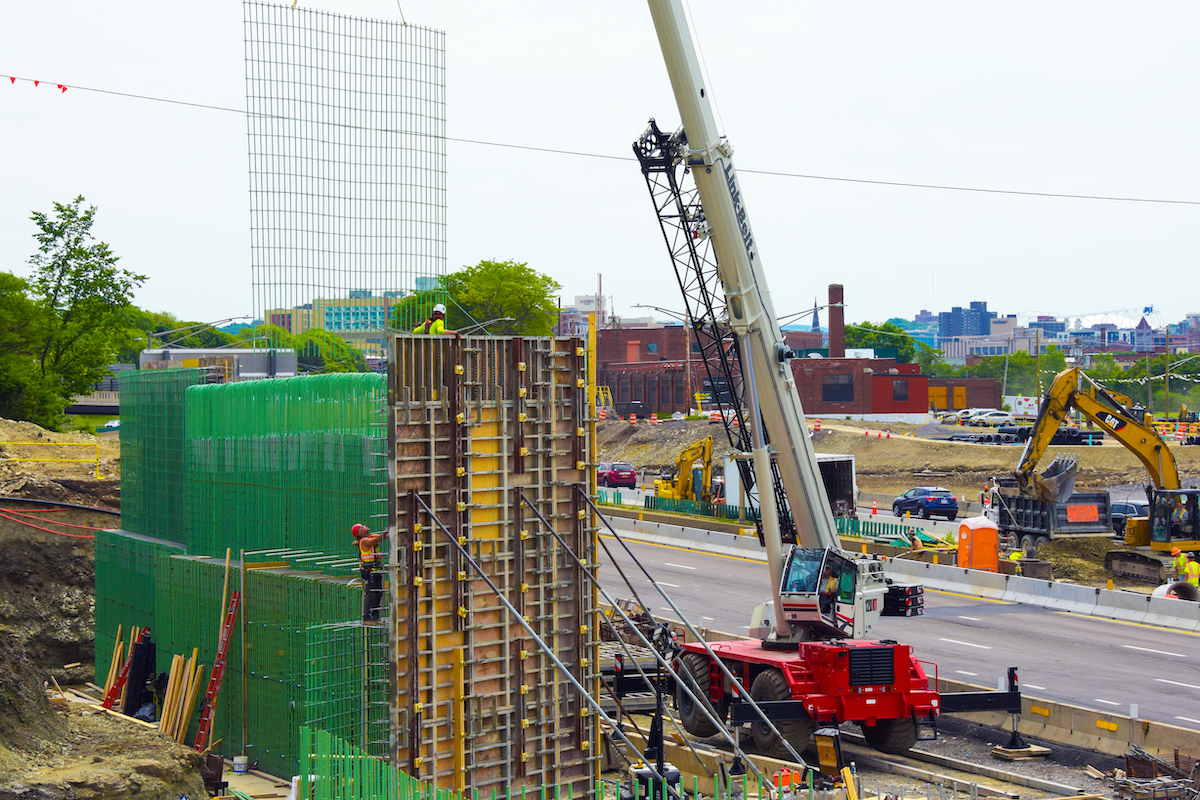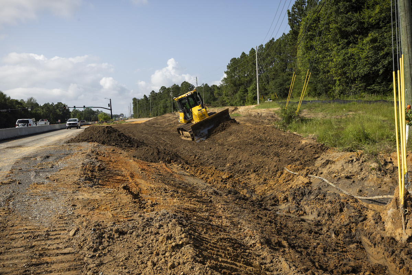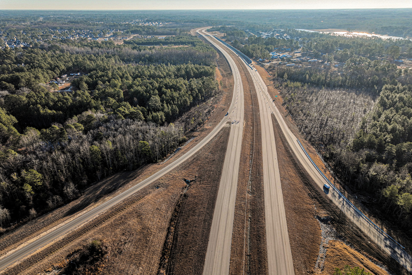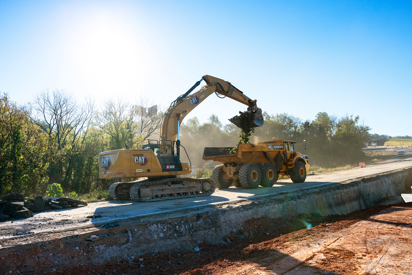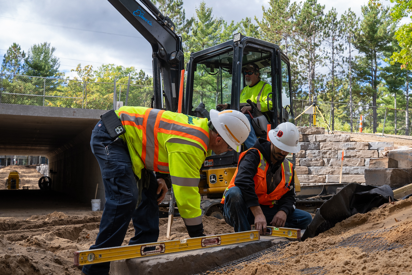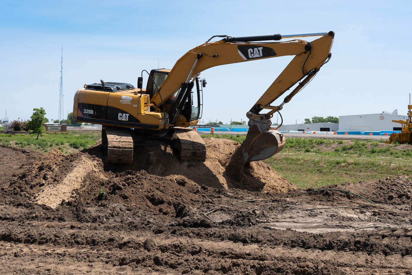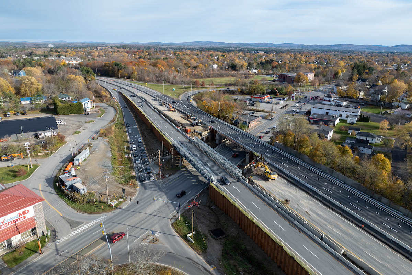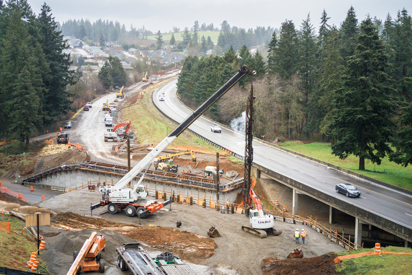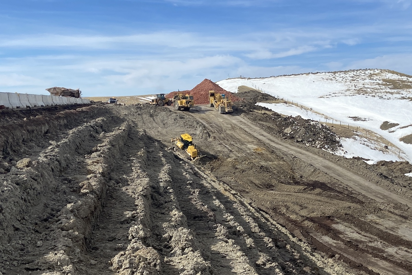Operating in Northeast Wisconsin and Michigan’s Upper Peninsula for more than 100 years, Bellin Health’s flagship campus, Bellin Memorial Hospital in Green Bay, was experiencing increasing patient need. With many surgeries no longer requiring an overnight inpatient stay, Bellin Health had the opportunity to reimagine the patient experience and increase efficiency with a new, right-sized facility. HGA worked with the Bellin Health team to design a patient-centric facility for the local community. The Surgery & Specialty Center includes access to orthopedics, rheumatology, podiatry, imaging, pharmacy, home care equipment, surgery, lab services, therapy, operating room suites, and a café.
“Our team worked closely with Bellin Health to design a facility that delivers exceptional patient care and an elevated staff experience, while also matching the community’s character,” said Jim Medinger, Project Manager with HGA. “The Surgery & Specialty Center uses biophilic design, carefully curated art, and a warm color palette to welcome patients and their families and create a calming experience.”
Visible from the nearby highway, the Surgery & Specialty Center’s exterior is formed through simple materials with a variety of textures, painted white as a nod to Green Bay’s paper industry. Large windows adorn the entry and lobby, welcoming patients and their families with daylight. The interior’s contemporary palette includes strategically placed stone, metal, and wood. Additional biophilic elements such as warm paint colors and trees in lobby spaces are scattered throughout. An exterior courtyard, planted with ornamental grasses and native plant species, sits adjacent to the first-floor staff lounge. A walking loop flows through the courtyard, encouraging movement.
Throughout the center, the design veers away from a typical institutional setting, creating a calming environment to lower patient stress levels. Exam rooms use light and bright colors, with artwork serving as a focal point and positive distraction. Open areas such as corridors and a rehabilitation gym have rich, receding accent colors. A fireplace in the lobby welcomes patients and their families, and low ceilings in waiting areas create a sense of refuge and human scale. Extended stay rooms include natural light and cozy, high-end touches for patient comfort. A café, just off the lobby, serves coffee, beverages, and small snacks. The human elements not only contribute to the patient experience, but also support employee wellness.

| Your local Link Belt dealer |
|---|
| Hayden-Murphy Equipment Co |
“We set out to partner with HGA because of their strong design and research experience in health care,” said Jennifer Macdonald, Senior Vice President with Bellin Health. “From programming through design, the HGA team kept their focus on our goals: to create a patient-centered environment that will encourage local patients to shift applicable care to the new location and to design a facility that promotes staff wellness.”
With Phase One complete, the Surgery & Specialty Center recently opened for patient care. Phase Two will add services for digestive health and gastroenterology, ear nose and throat, asthma and allergy, audiology, and neuropsychiatry.
In addition to Medinger, the HGA project team included Andrew Zimmer, Principal in Charge and HGA’s Director of the Design Insight Group; Tim Scanley, Senior Project Designer; Jared Maternoski, Project Designer; Tanya Chadha, Medical Planner; Andi Bone, Interior Designer; Zech Krueger, Project Architect; and Tryg Hansen, Landscape Designer.
Project partners included Miron Construction, general contractor; Elevate 97, signage; KI, furniture; Lerch Bates, vertical transportation; and Intertek, geotechnical engineering.








