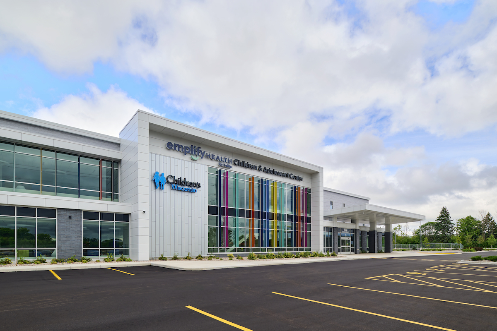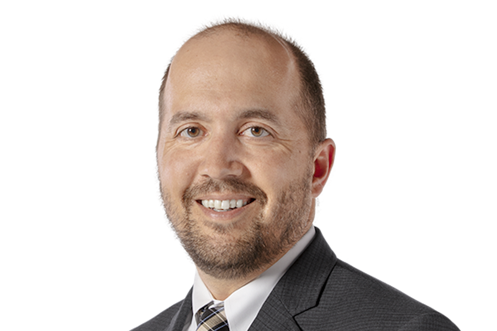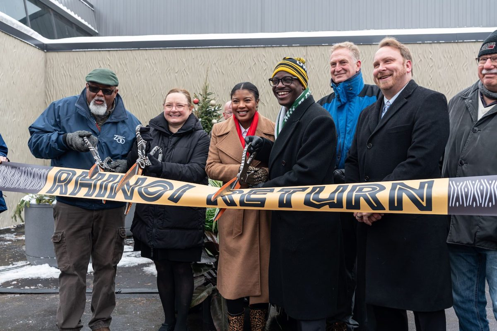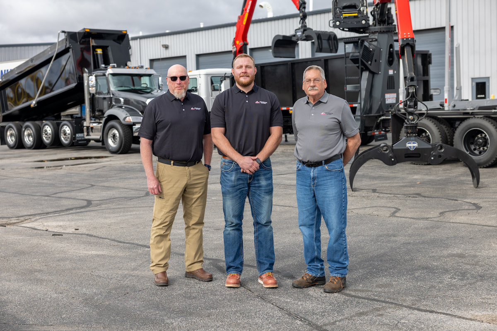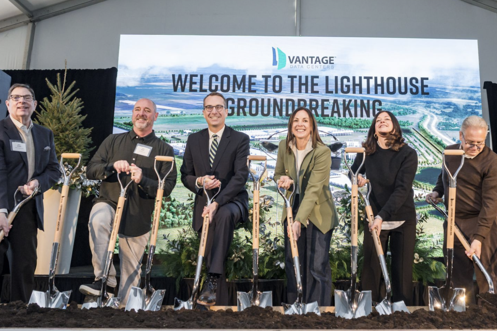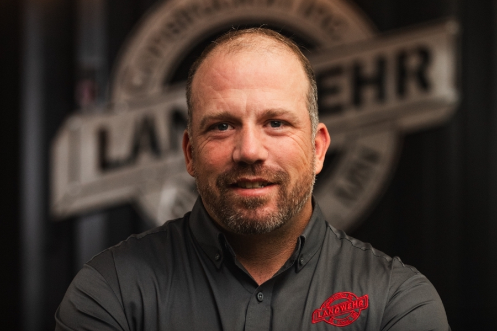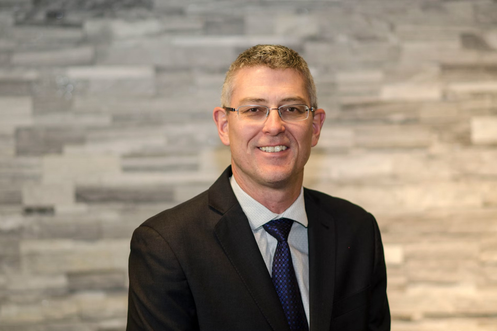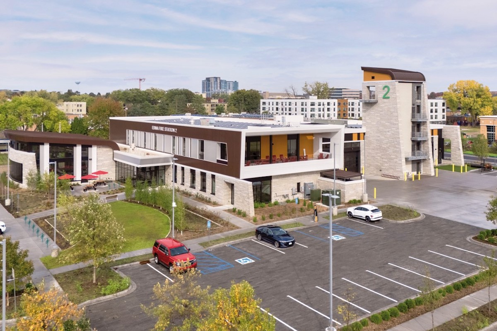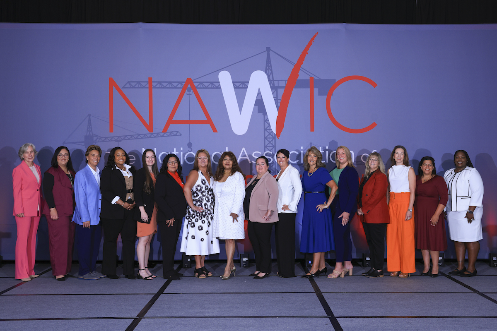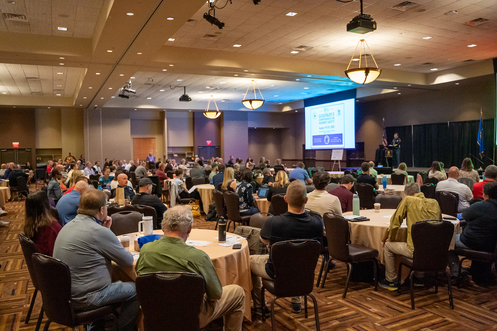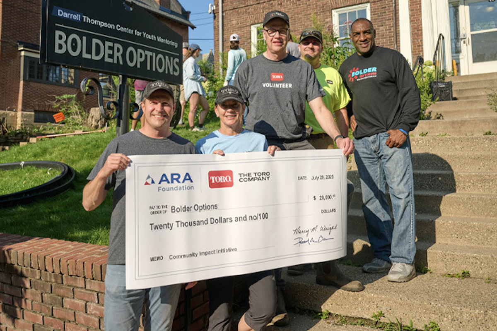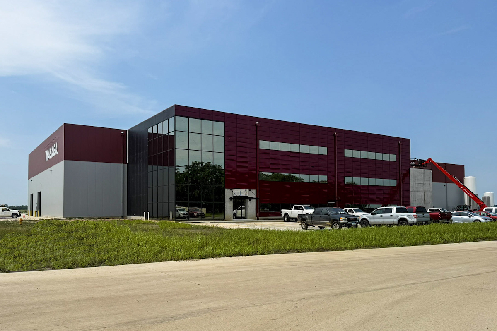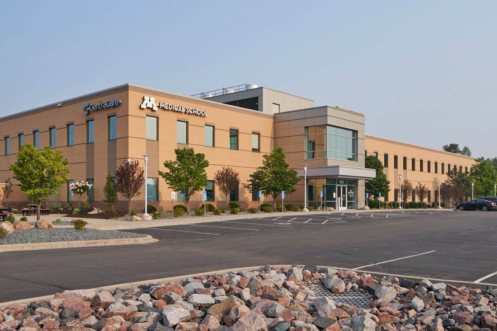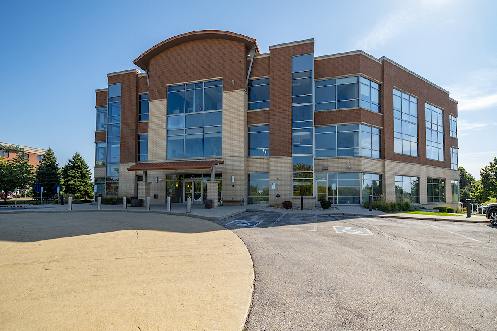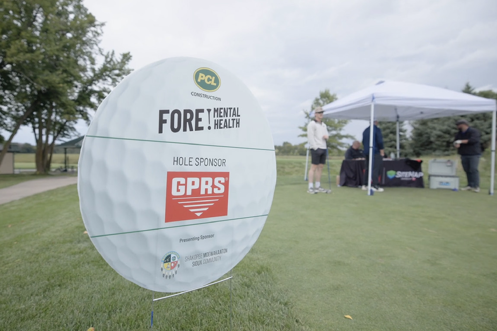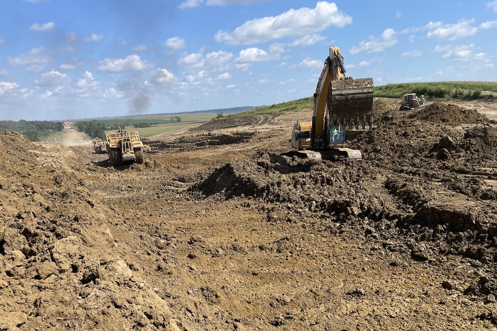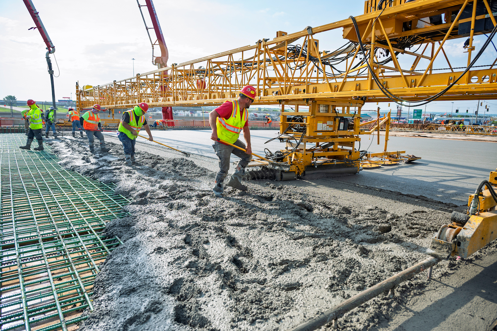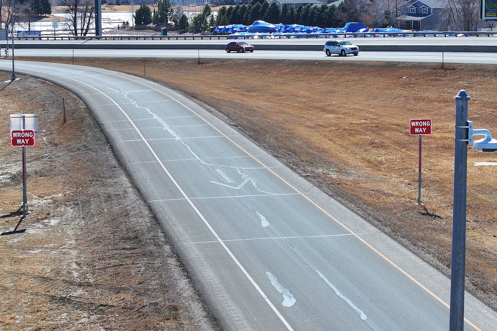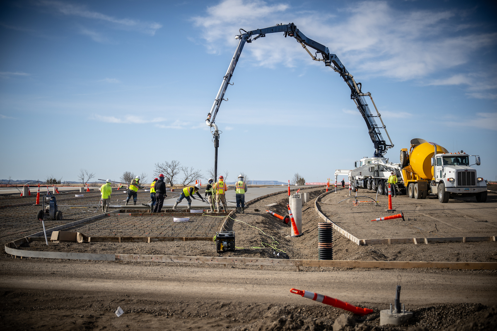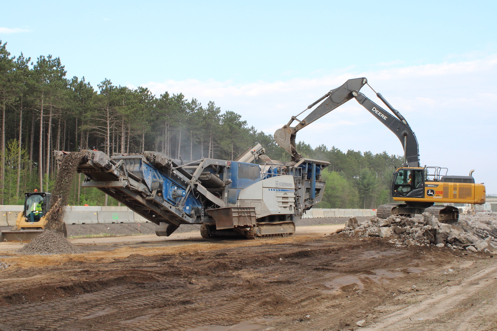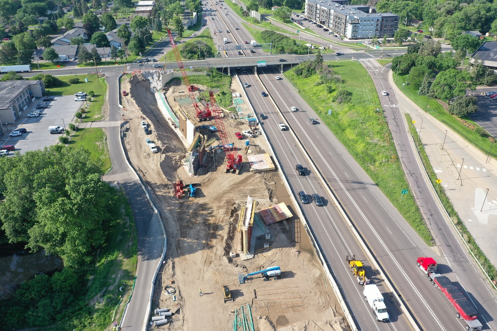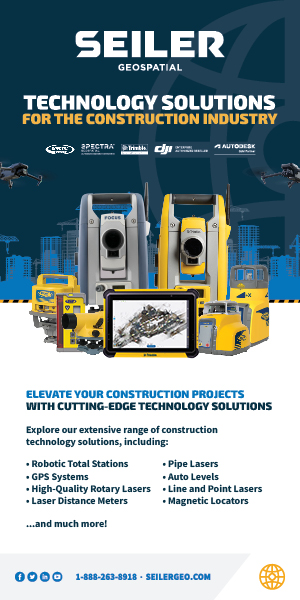Designed by MSKTD & Associates, the core of the complex revolves around the hospital (86,675 square feet), operated by Franciscan Health; the MOB (83,802 square feet), operated by Forté Sports Medicine; and the joint-venture ambulatory surgery center (64,962 square feet). The MOB is predominantly on the west side of the complex including levels 1 through 3. The hospital is located predominantly on east side of the facility encompassing levels 1 and 2; and the JV ASC sits above the hospital occupying levels 3 and 4.
While these primary components of the campus are distinctly separate to accommodate licensure and code compliance, they are beautifully unified by exterior cladding of glass, metal panels, and pre-cast concrete. This medical complex not only provides inpatient/outpatient care, but its extensive specialty rehabilitation center and dedicated research center make it truly unique.
The orthopedic Hospital of Carmel will begin serving patients on February 14 and anticipates to soon be recognized as a regional center of excellence for orthopedic care.
A 14-inch, high pressure commercial gas line bisecting the property meant no permanent structures could be built along the middle of the site. To solve this problem, MSKTD re-oriented the building and incorporated a glass pedestrian bridge over the pipeline to connect the parking garage to the main facility.

| Your local Komatsu America Corp dealer |
|---|
| Road Machinery and Supplies Company |
“There’s a lot of value for patients in allowing people to park and not making them go outside,” said Brent Crum, Director of Business Development at MSKTD. “Even if they're on the lower level, they can go up to the third level and never have to be outside in the inclement weather.”
Having two owners to please – each requiring different code compliance elements in their respective spaces – added another layer of complexity to the project.
Matthew Pierce, Operations Director of Orthopedics and Neurosciences at Franciscan Health said, “One of the interesting things with the building is architecturally, it's really two buildings. You've got the hospital side that has the Franciscan Orthopedic Hospital and Franciscan Surgery Center. And then adjacent to that, you have the medical office building which includes the Forté clinic and rehab space, Franciscan Imaging Center, the preoperative clinic for internal medicine, and administrative spaces.”
The physical separation of Franciscan and Forté spaces within the facility is both intentional and necessary. Still, designers were careful to ensure that interior spaces flow seamlessly into each other without giving occupants the sense that these are two separate buildings.
“Internally, there were some design decisions that were different for each client,” Crum said. “But when you walk through, you wouldn't say, ‘This feels like a totally different building.’ For the most part, it feels very integrated.”

| Your local Trimble Construction Division dealer |
|---|
| SITECH Dakotas c/o Butler Machinery |
| Fabick CAT/WI |
“It's all connected. You just kind of flow back and forth down the hallway,” Pierce said. “You don't realize you're leaving one building and going into another. It's set up to flow laterally between the two buildings very nicely.”
For patients and family members, the new hospital and orthopedic center can act as a one stop shop.
“You've got the Outpatient Center where you can see a physician and get diagnostic testing. Then, directly connected, you've got the hospital and the ASC for surgical components,” Pierce said. “Those hospital spaces then connect right back to the physician clinic for physical therapy or rehab follow ups, creating almost a seamless flow between the two.”
Marty Rosenberg, CEO at Forté Sports Medicine and Orthopedics, praised MSKTD for designing such a large building that feels intimate.
“I think nowadays, in healthcare and in a lot of businesses, that's a super hard thing to do. To create this massive healthcare complex, but make it feel small, intimate, and not intimidating,” Rosenberg said. “And it's not just the four walls, it's the elements they chose. It's the color patterns. It's the different chairs and tables and desks. When you go in there, it doesn't feel overwhelming and busy. And that's exactly what we were trying to get to.”

| Your local Volvo Construction Equipment dealer |
|---|
| Nuss Truck & Equipment |
Even after finalizing a plan for the new hospital with Franciscan and Forté, MSKTD still needed the city of Carmel to approve its design before construction began.
Bob Harmeyer, AIA, LEED AP, Vice President at MSKTD, said Carmel has a longer and more detailed approval process for new buildings when compared to most municipalities.
“Carmel requires a minimum of three different materials on the building. You can't just have a brick building,” Harmeyer said. “They have a very stringent review. And even if you comply with the materials, they might want to make changes to the design.”
MSKTD incorporated precast concrete panels, metal panels, and a curtain wall that extends across the entire front facade to meet Carmel’s requirement of three different materials.
“We did our best to make the metal panels on the garage blend in with the metal panels on the building and make it look cohesive and like it's just another structure,” Crum said.

| Your local Link Belt dealer |
|---|
| Hayden-Murphy Equipment Co |
“I've had a lot of people call me and ask, ‘How did you guys do this?’ The most critical piece, the hardest piece, and probably one of the most annoying pieces is the pre-planning phase,” Rosenberg said. “You get out what you put in. And the reason why we were able to stay ahead of schedule and under budget is because we put an extraordinary amount of time into the pre planning phase, which meant there wasn't a hell of a lot that we had to change during construction that would bring things to a screeching halt.”
MSKTD was challenged early on by Forté and Franciscan Health to design a building that is both comprehensive and unintimidating.
“One of the showcase areas of the place is the Forté rehab space,” Crum said.
Injured athletes go through a progression of care starting with an acute injury rehab phase. When athletes are over their acute injury, they begin a strength and conditioning phase to regain the strength they lost before entering the final “return-to-play” phase.
Forté’s spacious new physical therapy center features 16 beds with highly customizable equipment tailored to Forté staff’s preferences. Right outside the rehab space, an outdoor turf playing field gives athletes the rare opportunity to rehab injuries on the exact surfaces on which they compete.

| Your local Gomaco dealer |
|---|
| Hayden-Murphy Equipment Co |
“If they're a pitcher, you need to put them on a mound. So, we have an artificial mound there. We have a batting cage there. We have lacrosse cages and soccer goals. We have a full 40-yard dash,” Rosenberg said.
Rosenberg said the “return-to-play” phase of injury rehab is 80 percent psychological and 20 percent physical.
“For a lot of athletes, you need to take them through functional progressions in their sport,” Rosenberg said. “They need to know when they go out on the field that they can cut, start, stop, turn, twist, move, kick, throw, whatever. We take them through that functional progression of 25 percent, 50 percent, to 100 percent of what they would be doing. So psychologically, they know ‘My body's back, I can do this.’”
On the hospital side, MSKTD worked with Franciscan Health to design spaces that benefit both hospital staff and patients.
“One that really jumps out to me is the inpatient rooms,” Pierce said. “Historically, we’ve always put the bathroom in the far recesses of the room which kind of shrinks that exterior view of the windows. Here, we've pulled that bathroom in so it's on the hallway side, allowing the windows in the patient's room to be two or three times the size of what we would normally use.”

| Your local Komatsu America Corp dealer |
|---|
| Road Machinery and Supplies Company |
Pierce noted that the amount of natural light entering this building is unusual to see in a hospital setting.
“In what we call clinically ‘the racetrack’ – or the sterile core that goes around the operating rooms, natural light comes in,” Pierce said. “Typically, operating rooms are in the interior part of the hospital. When OR staff shows up at work in the morning, they may see light when they leave, or this time of year, it may be dark when they leave. The fact that there's natural light for those staff in their work environment is unique. I think I've only seen that in one other location. And it’s an incredible benefit to those staff to be able to get a little glimpse of sunshine throughout the day.”
MSKTD incorporated biophilic design elements into the building to make the patient experience as pleasant as possible. A customized pattern designed to mimic a microscopic view of a human bone is employed in different forms throughout the facility on wallpapers, light fixtures, and room dividers to add flexibility to collaboration spaces and connect back to the building’s purpose.
“When I walk into our new facility, I just smile. There's an incredible sense of pride for what we accomplished,” Rosenberg said. “In four years, we built one of the most outstanding orthopedic facilities you'll ever find in the United States. We did it way ahead of schedule, under budget, and during a time when the world was in absolute panic. We had exceptional coordination between executive leadership, construction management, and architectural design and development. Frankly, it could not have gone better at probably one of the worst times in the history of our lives.”
- MSKTD & Associates – Architect
- Tonn and Blank Construction – Construction Manager
- IMEG – MEP Engineer
- CE Solutions – Structural Engineer
- Four Point Design Partners and MSKTD – Interior Design
- Cripe – Medical Equipment Planning, Civil Engineer
- Reitano Design Group – Food Service Design
- Context – Landscape Design
- WGI – Parking Design


















