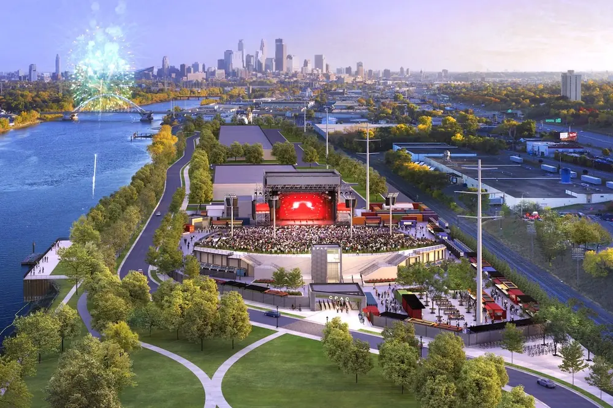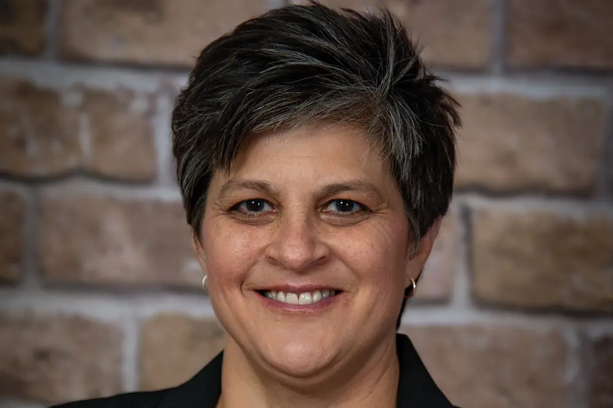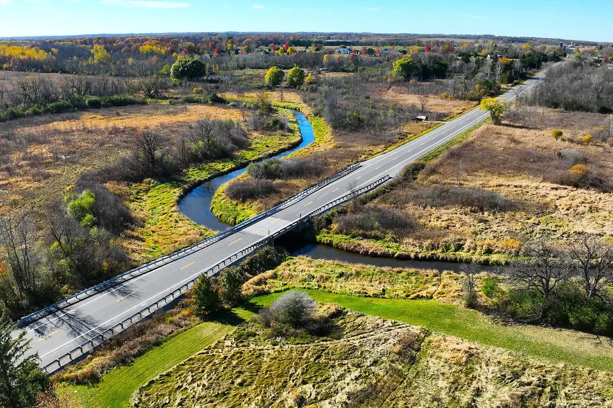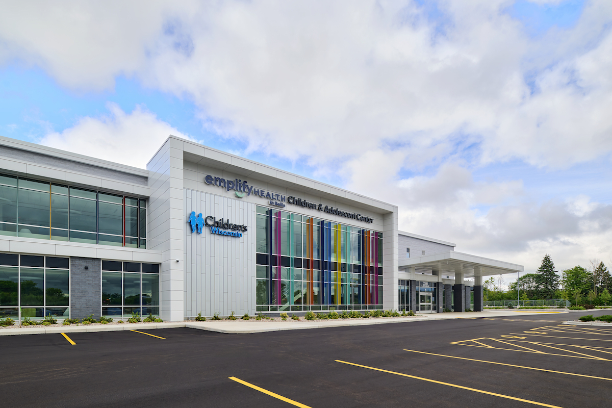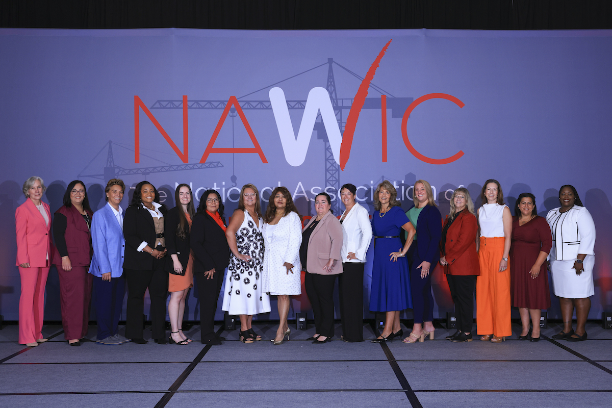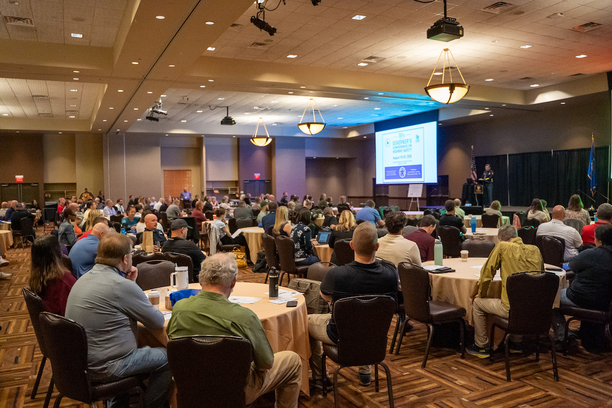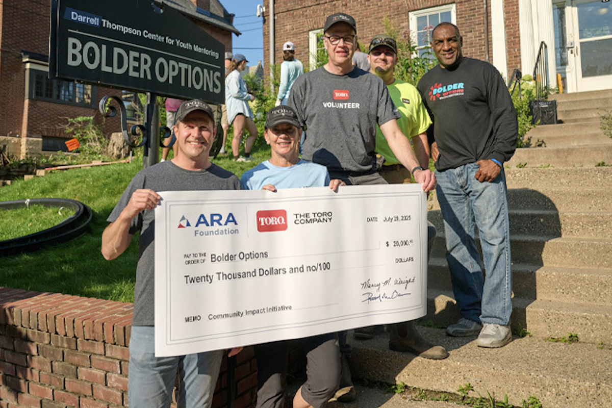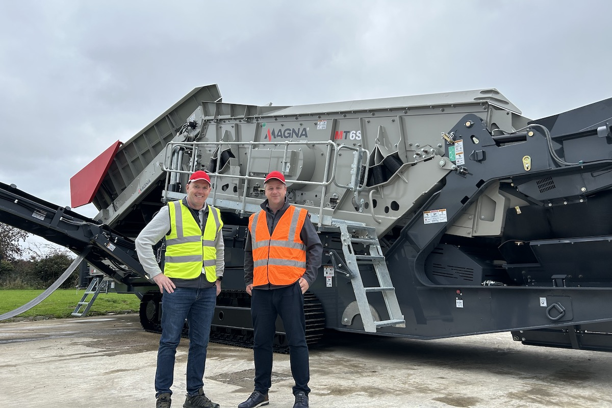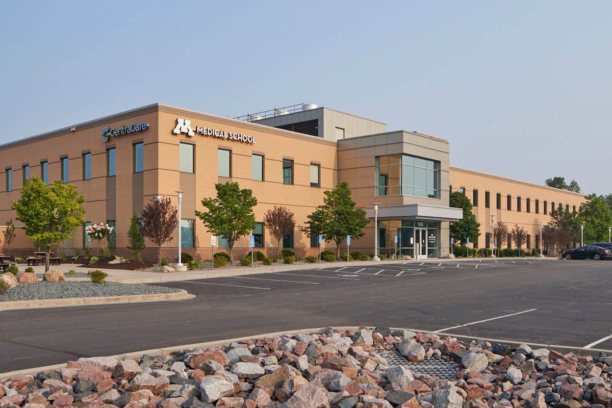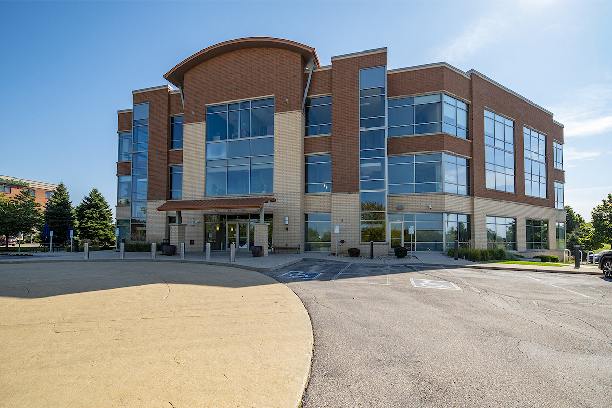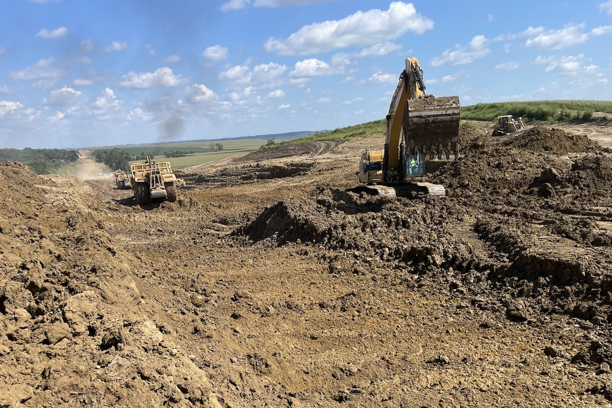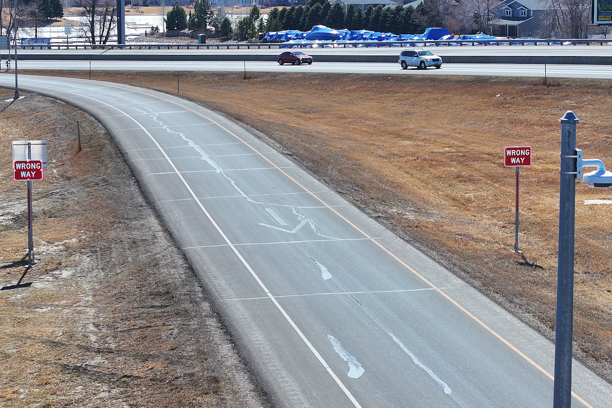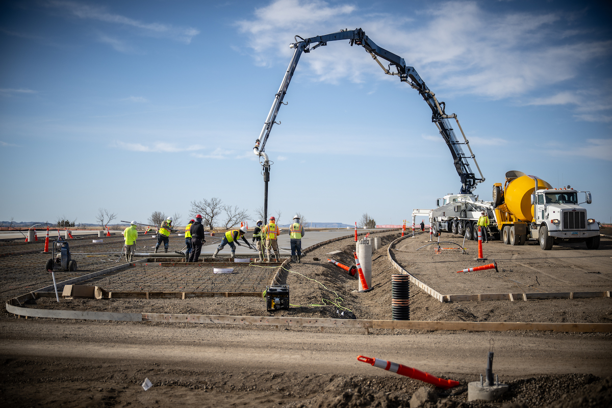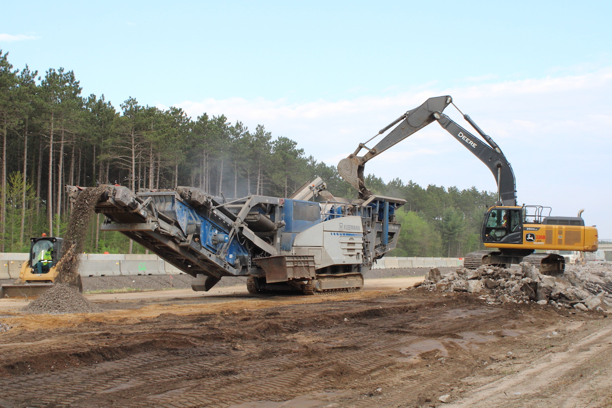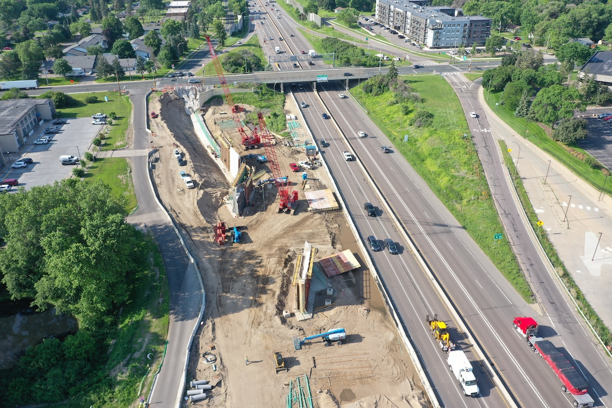LEO A DALY provided architectural design and mechanical, electrical, and structural engineering for the 500,000-square-foot facility, which is the new headquarters of the Minnesota Army National Guard 34th Red Bull Infantry Division. Damon Farber provided landscape architecture.
One of the most storied divisions in National Guard history, the Red Bulls have served their local communities for more than 100 years in response to fire, flood, search, and rescue activities, in addition to participating in warfighting efforts when called.
“This project exemplifies, in a very tangible way, LEO A DALY’s commitment to innovative design that is rooted in social and ecological responsibility,” Chief Sustainability Officer Ellen Mitchell-Kozack, AIA, LEED BD+C, WELL AP, SEED, said. “Our integrated design process helped us to make design decisions that improved the building and site, made sense for the owner, and reduced carbon emissions.”
LEO A DALY’s design contributes to these efforts through a master-planning, landscape, and architectural approach aimed at protecting biodiversity, improving local waterways, and minimizing greenhouse gas emissions.

| Your local Komatsu America Corp dealer |
|---|
| Road Machinery and Supplies Company |
With the aid of a National Guard environmental expert, the facility and site features were organized around the habitats and nesting patterns of protected bird species and the Blanding’s turtle, an endangered species. The existing drainage patterns, wetlands, and arrangement of mature forest growth guided the positioning of the building, parking lots, and landscaping. Native plantings surround the facility, mitigating the need for irrigation and maintenance with fuel-powered equipment. Impervious surfaces are offset through natural, onsite infiltration and treatment strategies.
26,000 square feet of the space is served by an underfloor air distribution system to improve ventilation effectiveness, allowing for reduction of air-conditioning-related energy use. This system was partitioned underfloor to create zones for spaces used regularly and those used only on drill weekends. All DOAS units serving heat pumps and the VAV air handler serving the underfloor space are connected to a geothermal heat pump loop consisting of 240 wells, each 150 feet deep.
LED lights are used throughout the building, with occupancy and daylighting controls to minimize energy usage. Tubular skylights dappling the roof of the office wing fill the workplace with natural light. On a typical day, no artificial light is needed.
As construction contractor for the project, Minneapolis-based Stahl Construction played a key role throughout the certification process.













