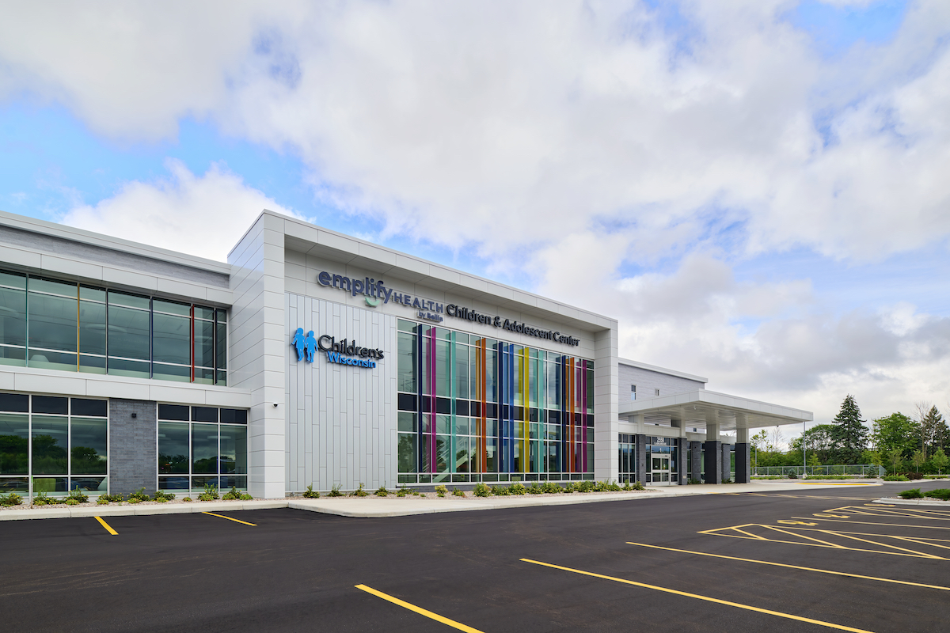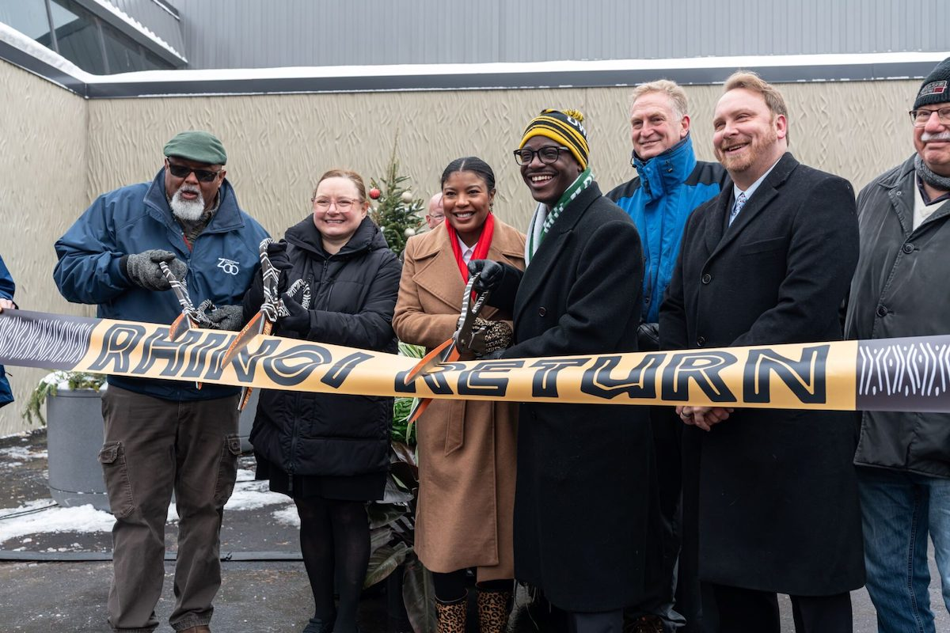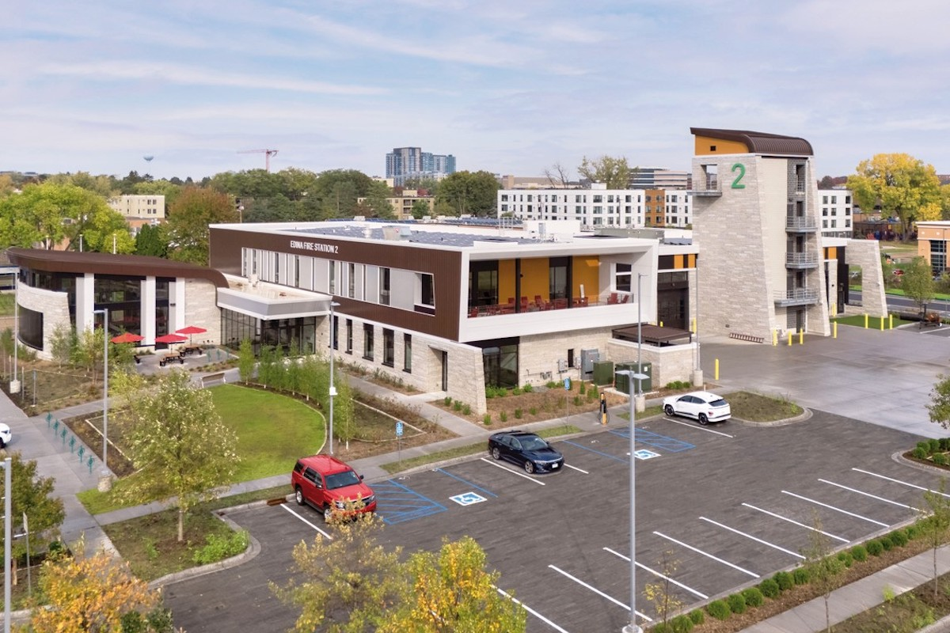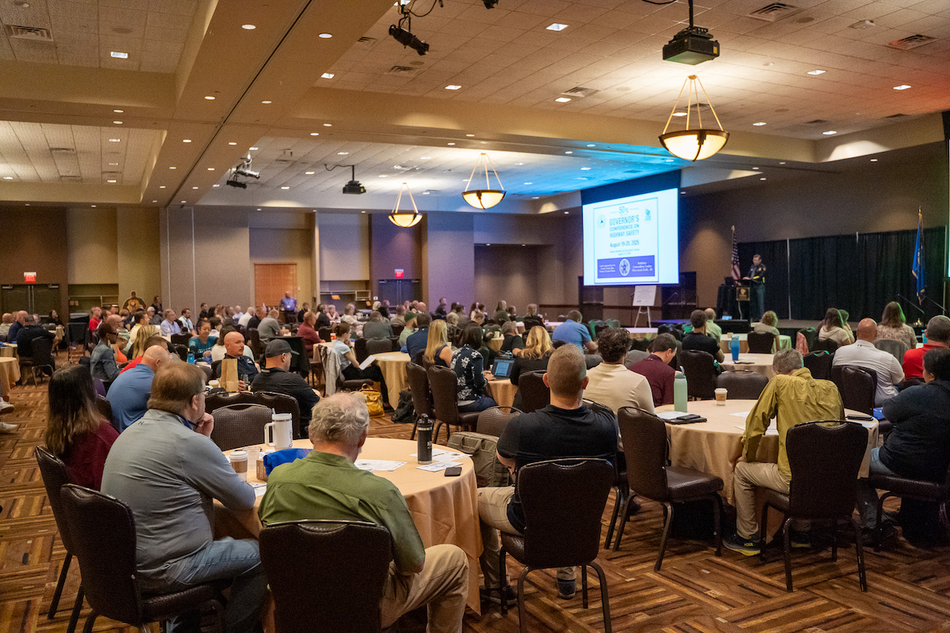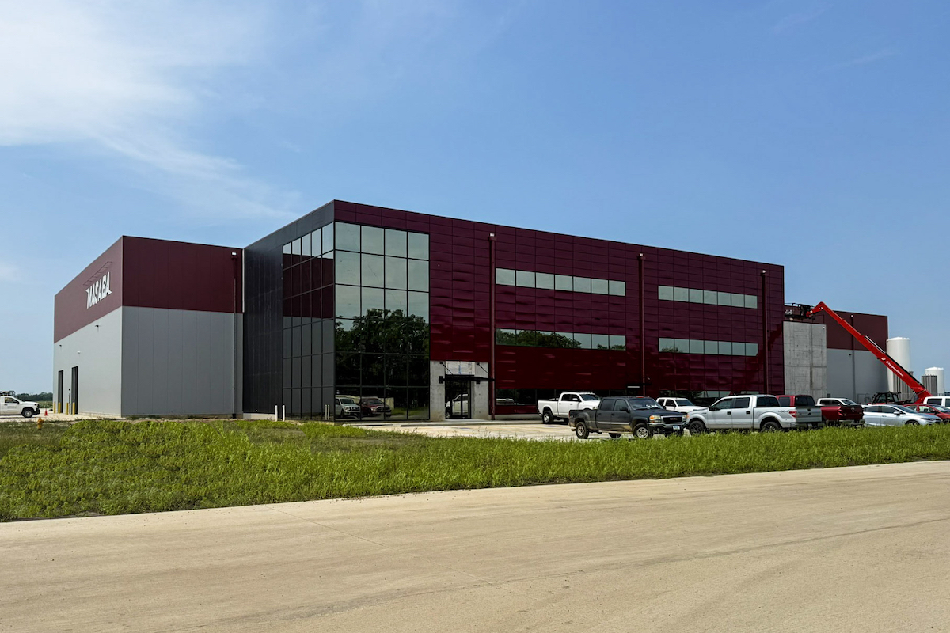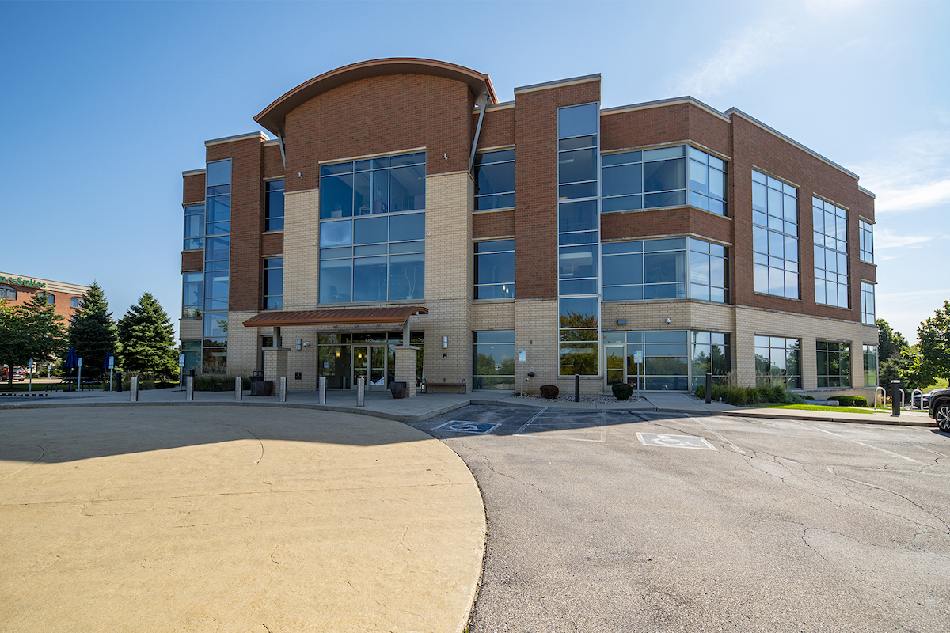Sited on a commercial avenue surrounded by a long-established residential fabric, the school maintains a sensitive relationship with its neighborhood. The humanities wing is a 38,000-square-foot renovation of both the 1970 Benjamin Thompson building and the original 1916 schoolhouse. All 20 classrooms are designed around the Harkness table (an oval seminar table, originating at Phillips Exeter Academy in 1930), small-group work, and technology. Each subject within the renovated areas incorporates a suite of academic commons for student collaboration and studying, small study rooms, and faculty offices.
This project was lauded in the categories of Design for Integration and Design for Change. The jury felt this project represents a successful response to a difficult design challenge of designing within the context of buildings of different historical eras.
Part of a city effort toward a sustainable future, the nature center serves as an exemplar for sustainability strategies. Targeting Zero Energy certification, HGA’s design provides a high-performance building envelope, form, and layout to take advantage of solar and wind angles on site. Energy use is offset by rooftop solar photovoltaic panels. These and other sustainable features are expressed in the design to serve as a teaching tool for visitors.
The project was lauded in the categories of Design for Integration, Design for Equitable Communities, Design for Ecosystems, Design for Water, Design for Energy, Design for Resources, Design for Discovery, and Design for Change. The jury was impressed by this Zero Energy nature center, which they felt was well aligned with its goal of the building being a teaching tool itself, and recognized it as a great model for nature centers in the future.

| Your local Komatsu America Corp dealer |
|---|
| Road Machinery and Supplies Company |














