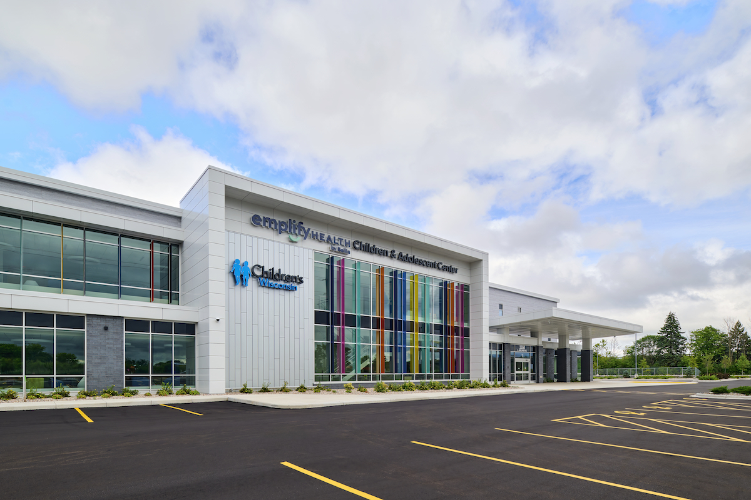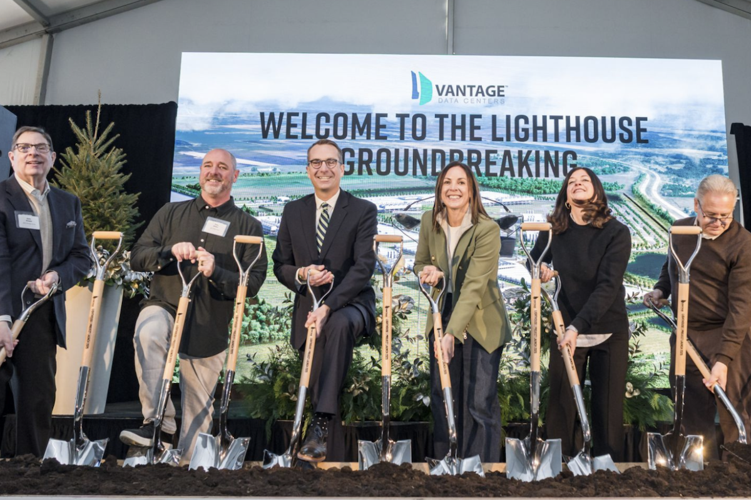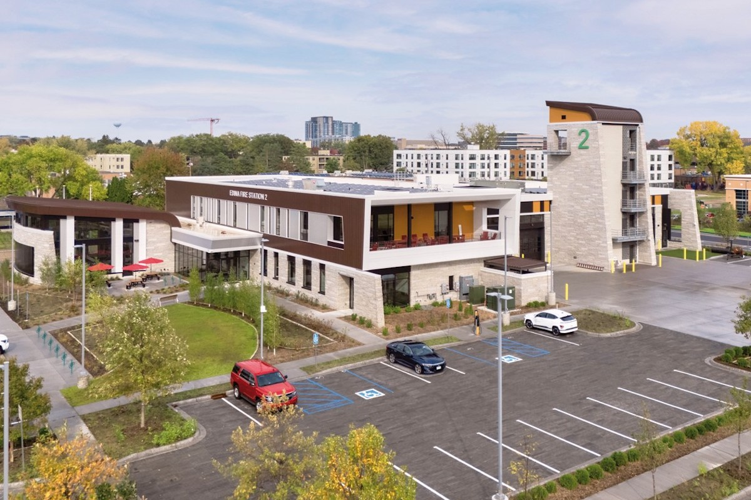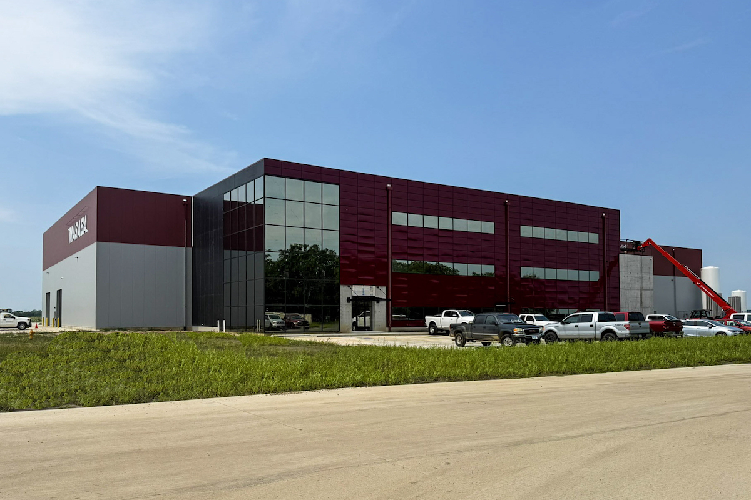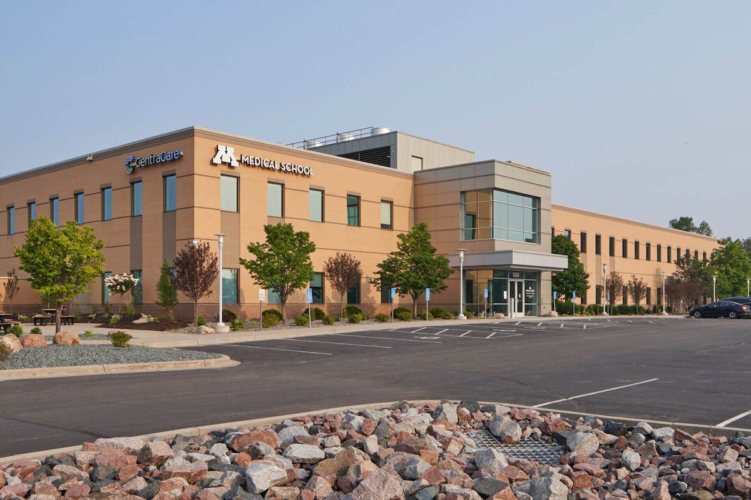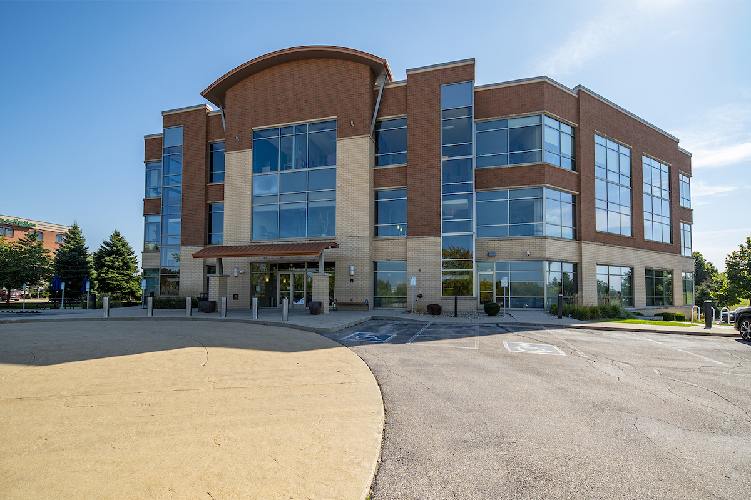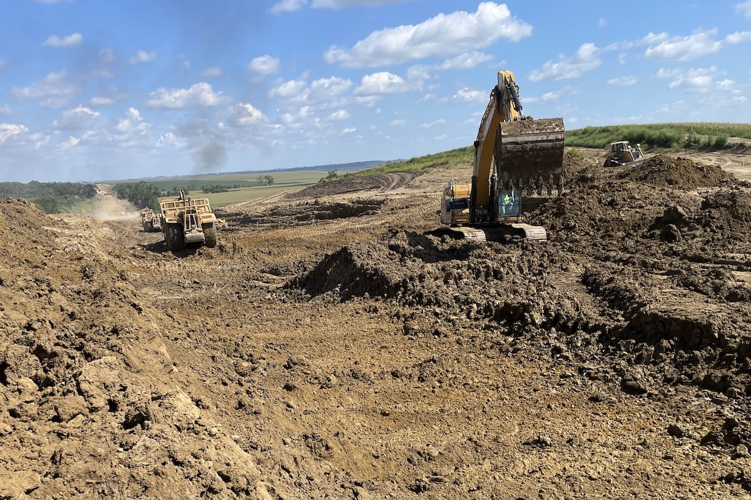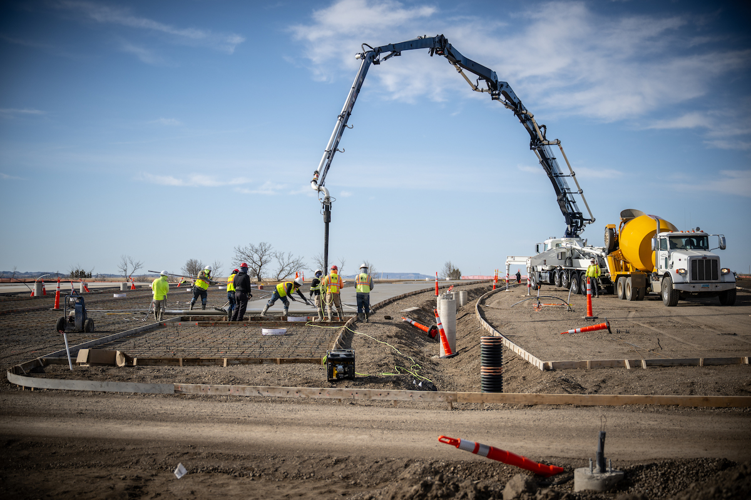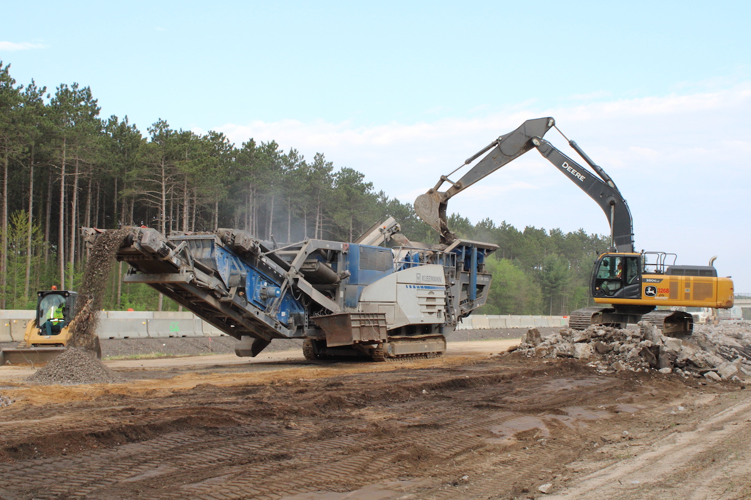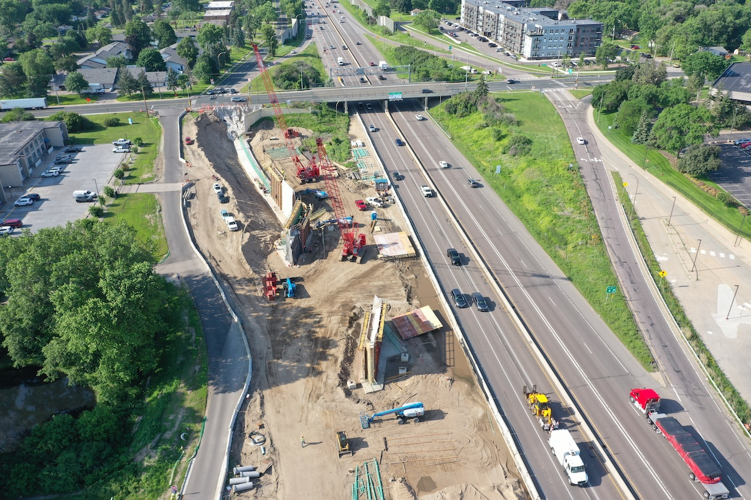Driven by an increasing demand for private beds and procedure rooms, Abbott Northwestern Hospital began working with HGA in early 2021 to expand their campus. HGA collaborated with the Abbott Northwestern Hospital and Allina Health teams in the design of a highly integrative master plan for the addition of a surgical and critical care facility, along with phased removal and repurposing of aged facilities. A human-centered design process was utilized, translating user and staff experience research into well-defined experiential principles and design goals.
“We designed the site to open the hidden, unconnected campus outward to the surrounding community,” said Jennifer Klund, Principal at HGA. ... Public spaces and circulation systems will knit the existing hospital, surrounding buildings, and the new bed tower into a coherent complex with one clear front door and simple, understandable navigation.”
Constructed by long-term partner Mortenson, the facility is scheduled to be completed in 2026, part of a campus improvement plan taking place over a 10-year period. The surgical and critical care building converts Abbott Northwestern Hospital’s Founder’s Mall into an arrival garden. Placement and massing of the building increases Abbott Northwestern Hospital’s visibility while minimizing its bulk from the surrounding neighborhoods. When complete, the addition will include 192 new beds, 30 new operating rooms, and over 500,000 square feet of new construction on a tight, urban site in the center of an operating campus.















