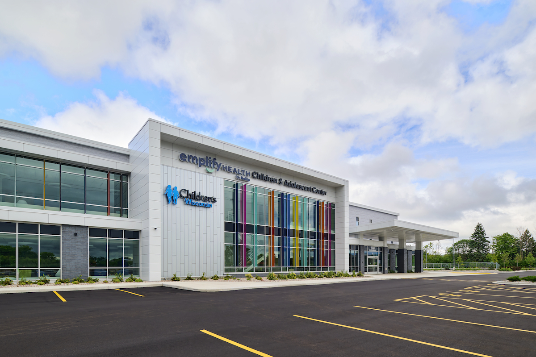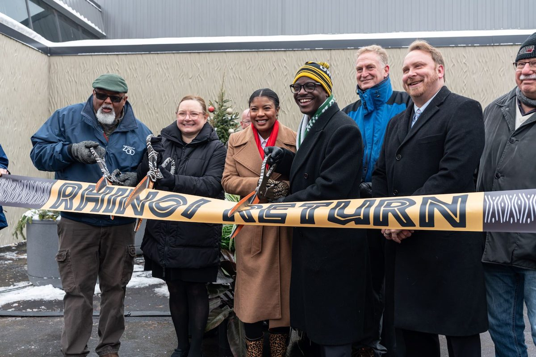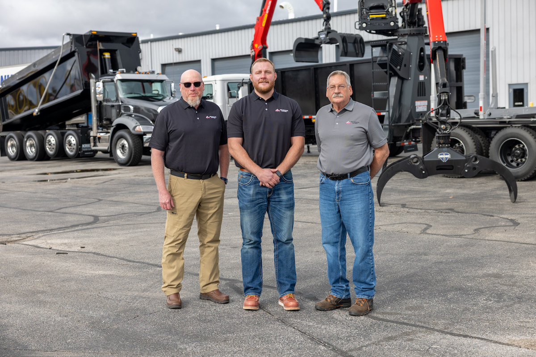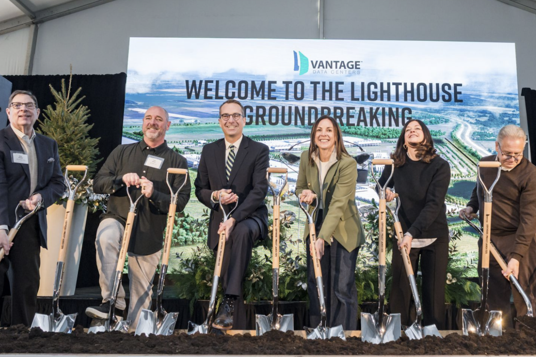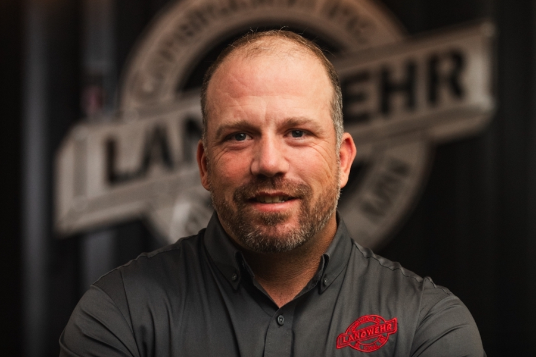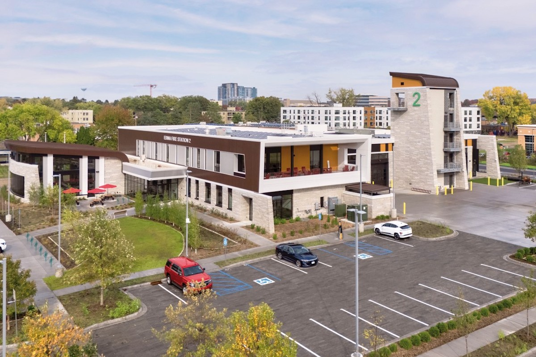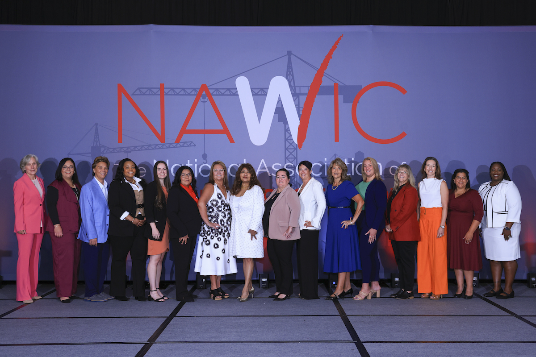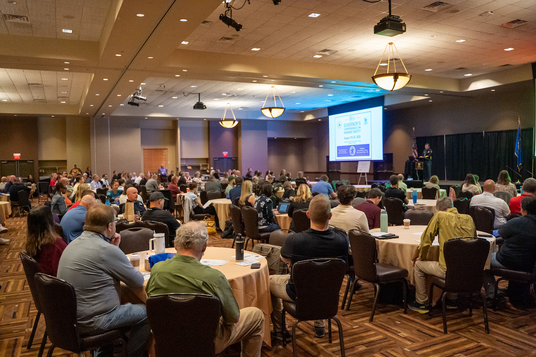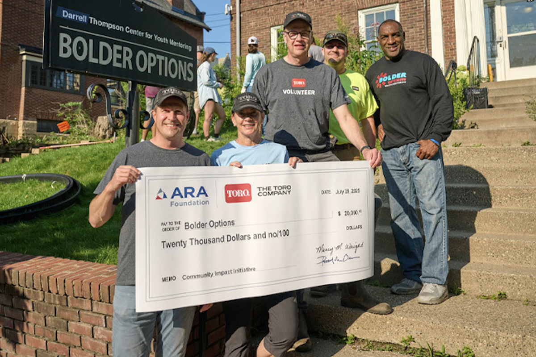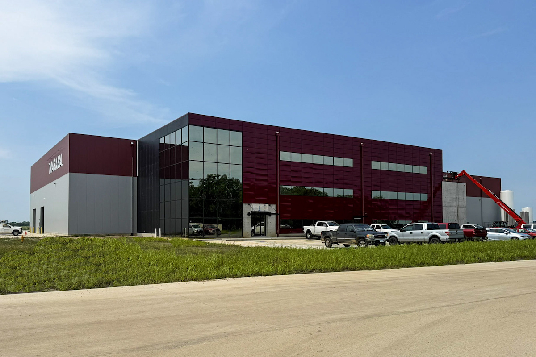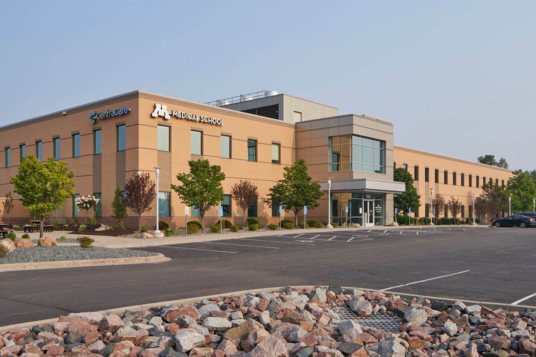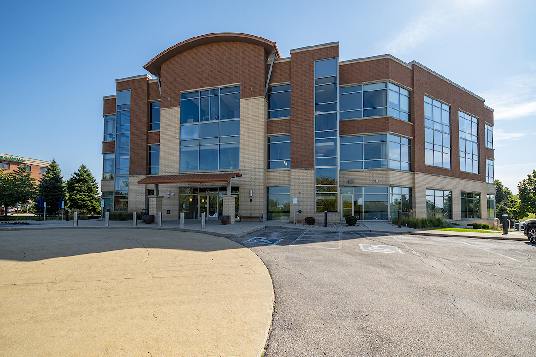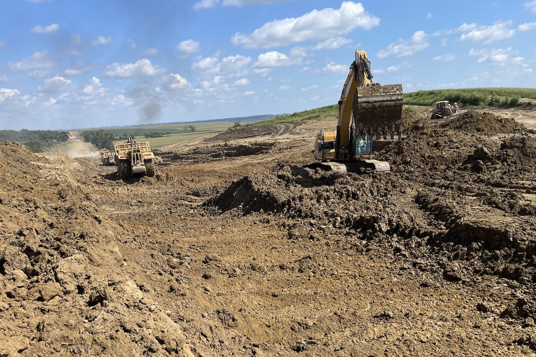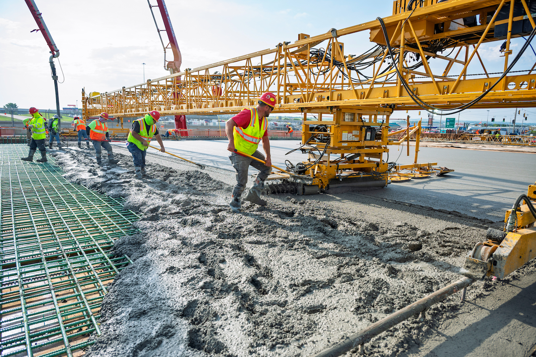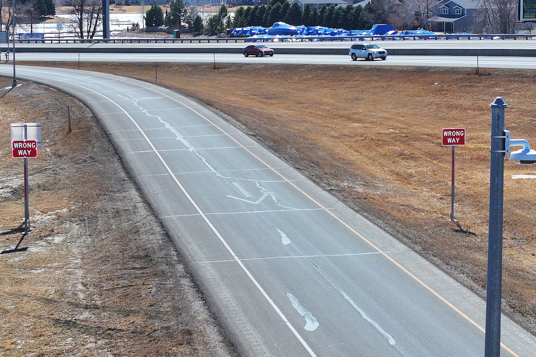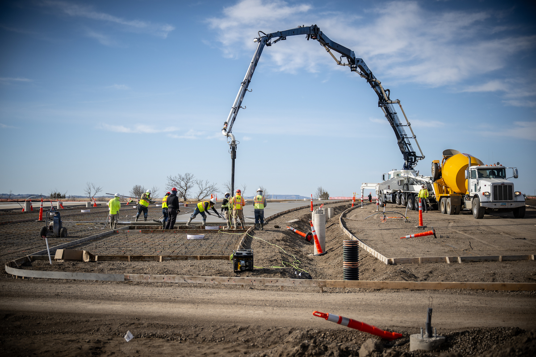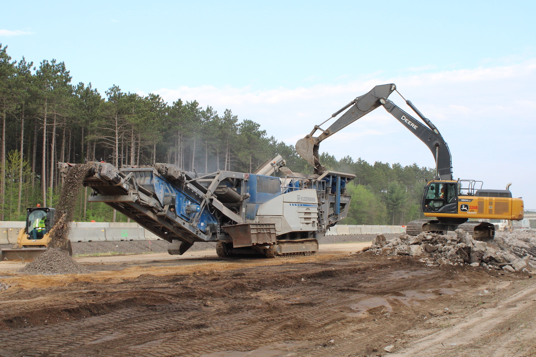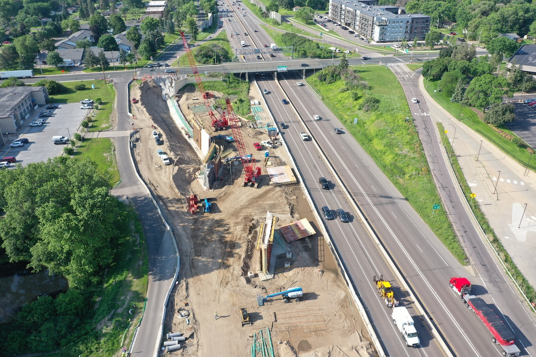HGA is the architect of record for the transformation in addition to providing civil engineering, landscape, lighting, and technology design. Internationally acclaimed designers, Heatherwick Studio, are overseeing the overall creative delivery of the project. They have been commissioned to conceive an original design that will transform the concrete site into a civic green gathering space that can be used by everyone, including employees and the local community.
The initial development will be overseen and funded by The Harley-Davidson Foundation (the Foundation), with longer-term sponsorship and donor-opportunities to further enhance the project.
Over the past 18 months, the Foundation brought together a broad set of stakeholders — including members of the community — to expand a shared, long-term vision for the Near West Side and set tangible priorities to accelerate progress for its neighborhood. Among the key community needs identified was greenspace. To deliver this reality, Harley-Davidson has gifted the land identified for the project directly to the Foundation. In developing the project, inputs from multiple stakeholders served as the basis for Heatherwick Studio’s community park design.
HGA has been a long-time partner to Harley-Davidson, as the architect of record for the Harley-Davidson Museum and supporting ongoing renovations for the museum. Additional projects include Harley-Davidson’s Livewire Lab in Mountain View, California, and ongoing work at the Juneau Avenue Headquarters and at the Product Development Campus in the Milwaukee region.

| Your local Volvo Construction Equipment dealer |
|---|
| Nuss Truck & Equipment |
“As a proud Milwaukee resident, I am honored to advance this innovative project next to my home that will attract both neighbors and visitors from around the world,” said Peter Balistrieri, Principal and HGA Practice Group Leader in Milwaukee. “The Harley-Davidson Foundation’s investment in the park and collaborations with the Near West Side, Forest County Potawatomi, and Independence First among a few, will breathe life into this public space and become an enhancement to an already well-known destination.”
At the heart of the new park is The Hub, a sunken multi-use events space, approximately 272 feet wide with tiered seating, set among plants and trees. The design promotes the idea of togetherness for the community, riders, and employees alike.
Its circular layout is defined by a combination of motorcycle driveways and turning circles, parking bays, sidewalks, plants and seats, and 360-degree viewpoints. The Hub will be built with 10 types of locally sourced brick, natural wany-edge timber, and weathered steel with a warm patina.
In one direction, the Hub will provide views of the brick buildings of the original home of Harley-Davidson. In the other, visitors will see a park sown with 120 native plant species, including 20 species of trees and 100 species of perennials, some of which are sacred to the Forest County Potawatomi. There are also plans for a market street, contemplative garden, and nature playground.
“Our goal is to turn this historic factory land into a new public park for the people of Milwaukee," said Thomas Heatherwick of Heatherwick Studio. "We want to make an exciting community space where people can come together with friends and family and experience the wildness of nature alongside spaces for food, performance, and play. The ambition is to highlight and celebrate renewed life in the Near West Side of this very special city."

| Your local Komatsu America Corp dealer |
|---|
| Road Machinery and Supplies Company |
The community park development is set to break ground in spring of 2023 with the park available for use by summer 2024.















