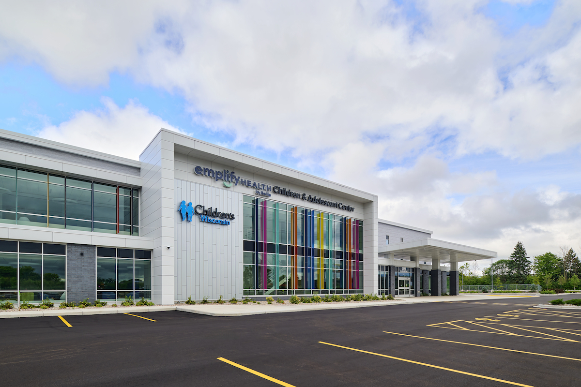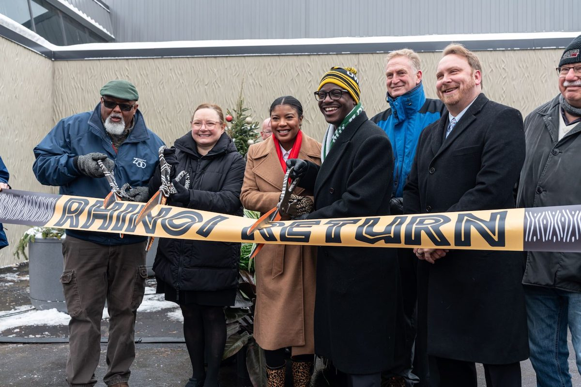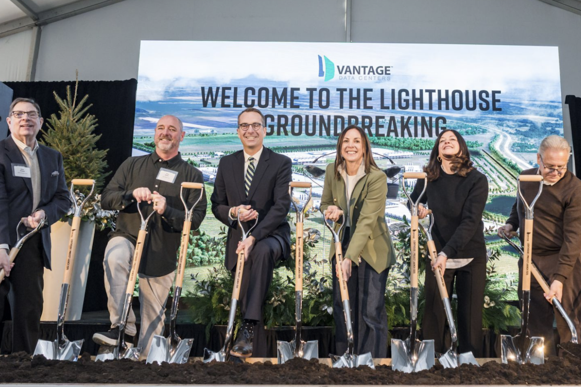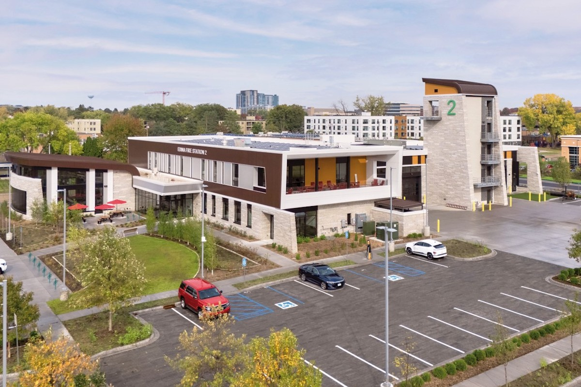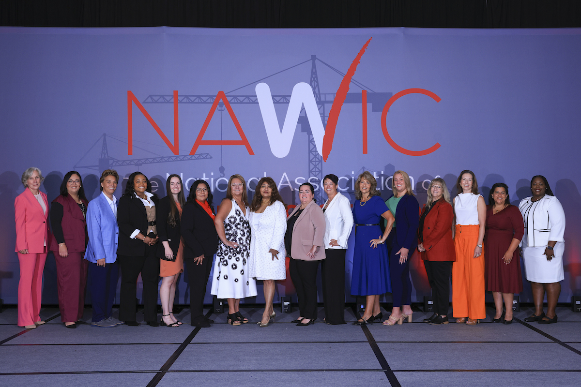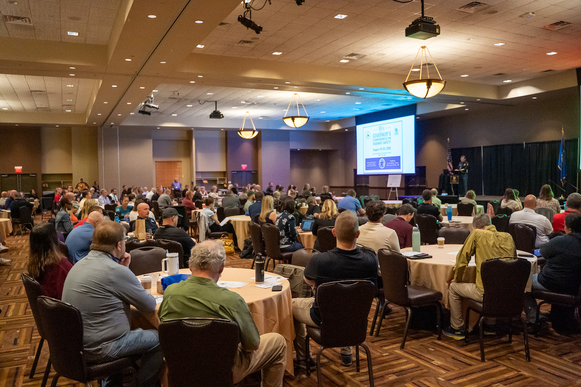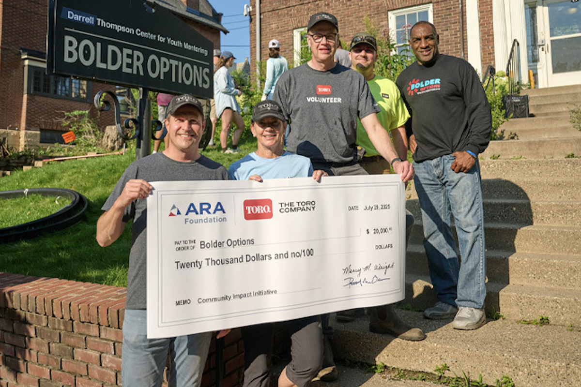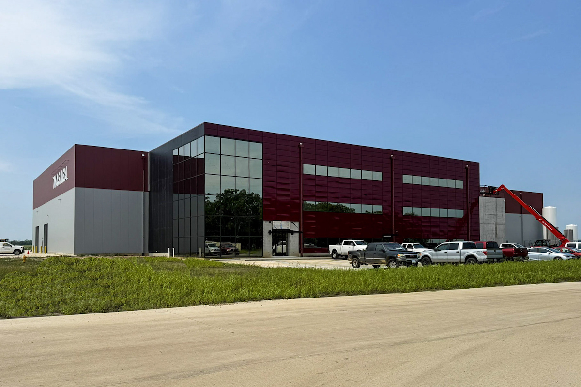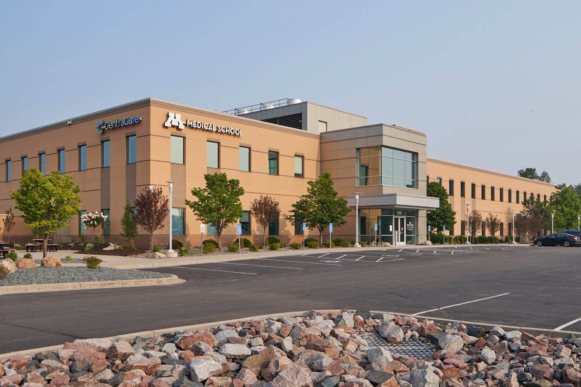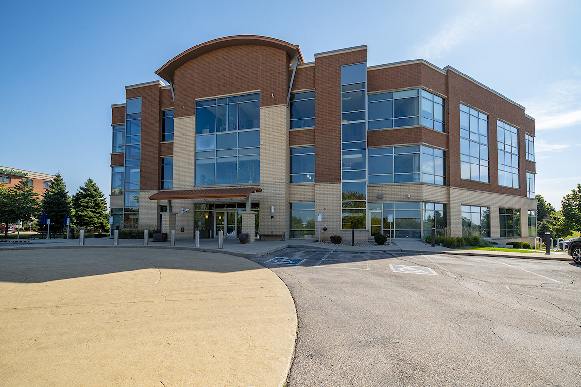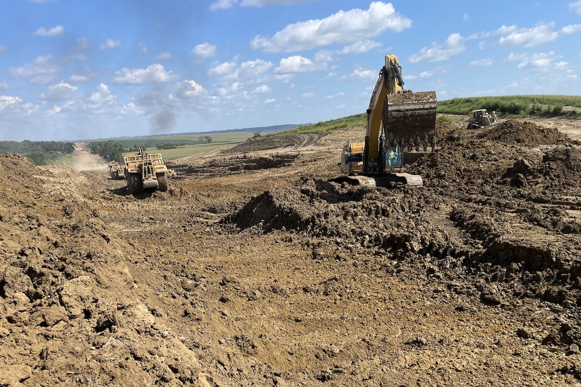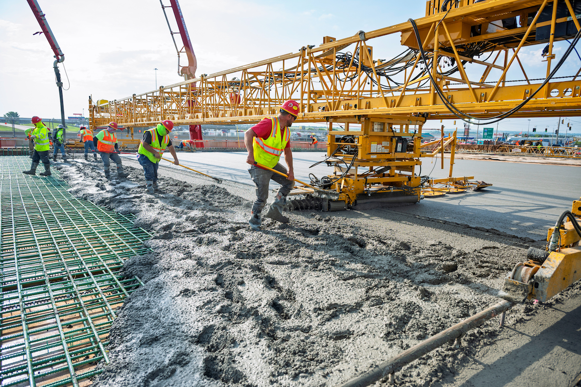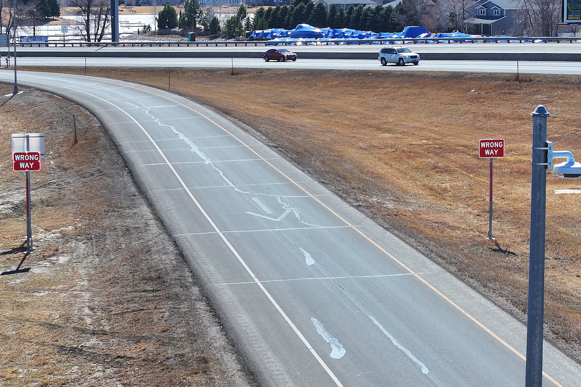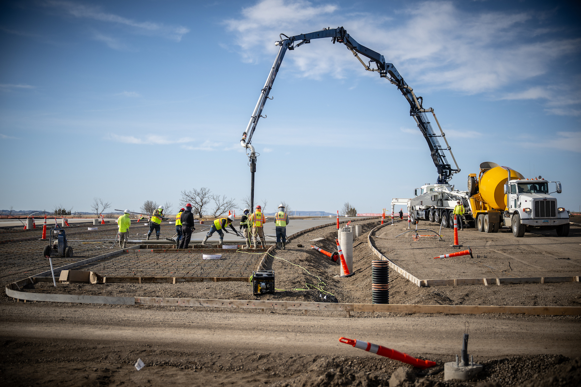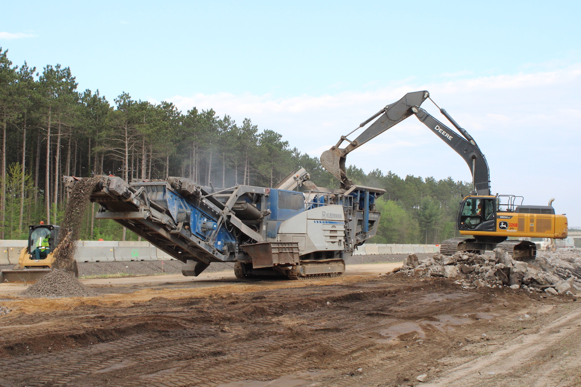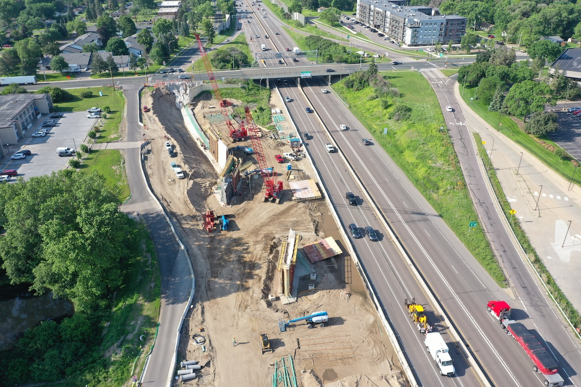MINNEAPOLIS, MN — The five-year-long historic restoration of the Minnesota State Capitol was recently completed and spearheaded by multidisciplinary architecture and engineering firm
HGA, of Minneapolis. The project touched virtually every aspect of the capitol, from inside to outside, dome to basement.
Existing Conditions
By the 21st century, the Minnesota State Capitol had reached a critical point of deterioration, including areas of crumbling exterior marble; antiquated mechanical, electrical and plumbing systems; inadequate life-safety systems; insufficient public areas; and water-damaged and deteriorating decorative paint and murals throughout the interior.
Although small renovation projects had been undertaken throughout the building’s century of use, they were done in piecemeal fashion with limited budgets and timelines — resulting in varying levels of work quality, styles and regard for historic character. Parts of the electrical and mechanical systems were still original from 1905 and were badly deteriorated, inefficient and difficult to maintain. The exterior of the building had a leaking roof and large pieces of stone in danger of falling off the facade.
Comprehensive Renovation
A major push for the renovation began in 2012. The scope of the project was determined via 11 workshops that were open to all stakeholders, including legislators, the governor’s office, the press, the Minnesota Historical Society (MHS) and lobbyists. When the workshops were complete, three goals for the restoration project had been established.
The first was to improve functionality to ensure the capitol would effectively serve its current government functions and continue to do so for the next 100 years. The second was to ensure that the building would be safe and accessible, which would be accomplished by upgrading life-safety systems, providing secure mechanical systems and infrastructure and complying with guidelines for universal accessibility. The third was to preserve and restore the architectural integrity of the structure and the essential design elements related to interior details and exterior stone.
Prioritizing Goals
To systematically prioritize the project’s goals, the design team identified four historic zones within the capitol to determine where infrastructure could be safely inserted with minimal disturbance to the architecture:
Zone one included areas with historic stone, artwork and/or ornate decorative painting. This was the highest level of preservation and was to remain undisturbed.Zone two included areas with historic character for which a combination of preservation and restoration would be needed.Zone three included previously re-modeled areas, such as offices, that exhibited little evidence of historic or character-defining features.Zone four encompassed areas that had not been previously occupied and could be renovated as needed to meet the engineering requirements. Zone four spaces included parts of the basement as well as the mechanical/electrical rooms.













