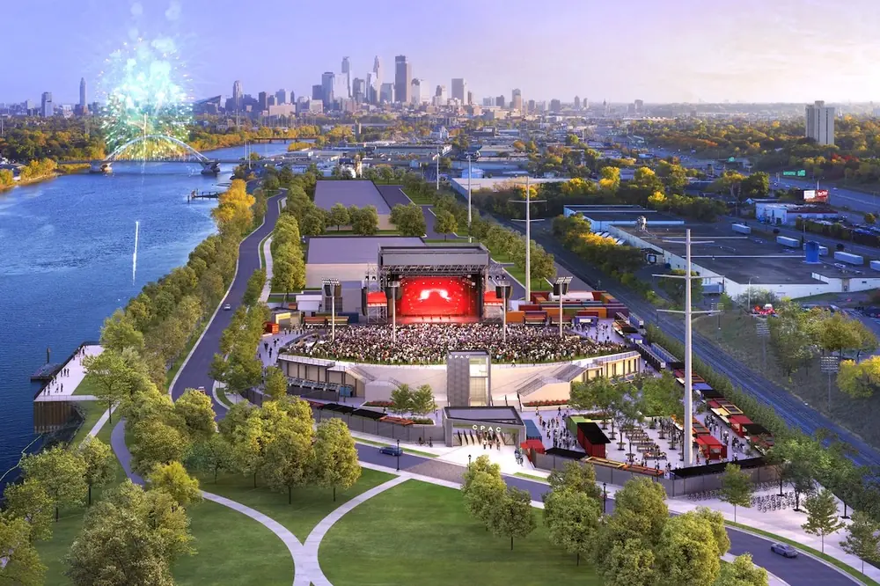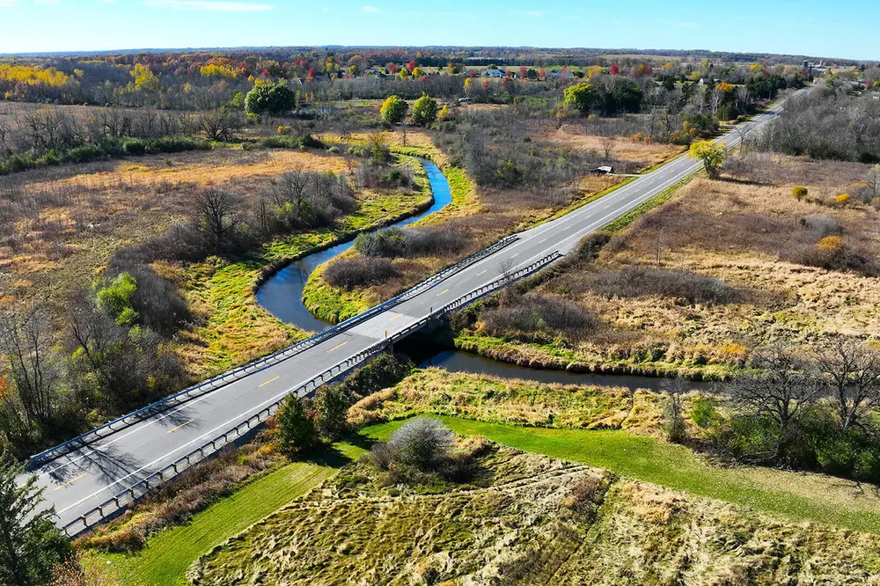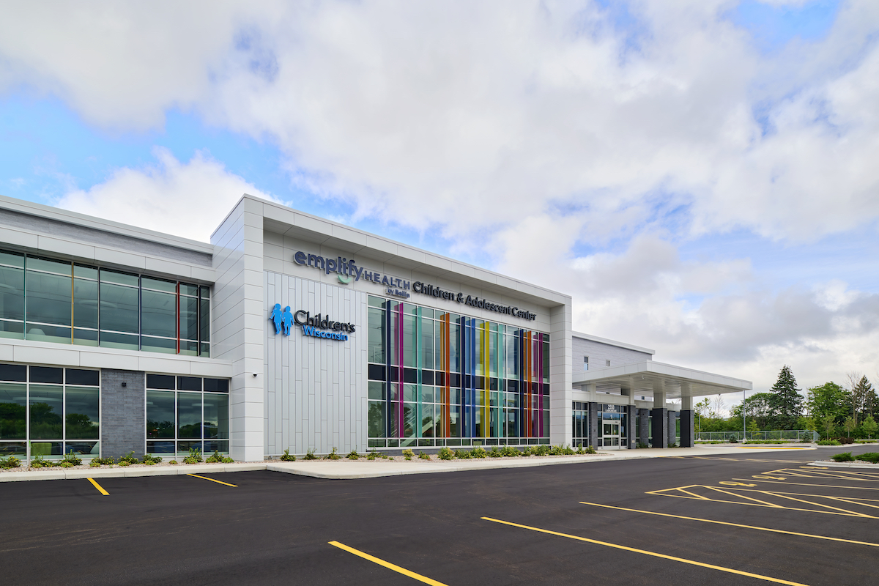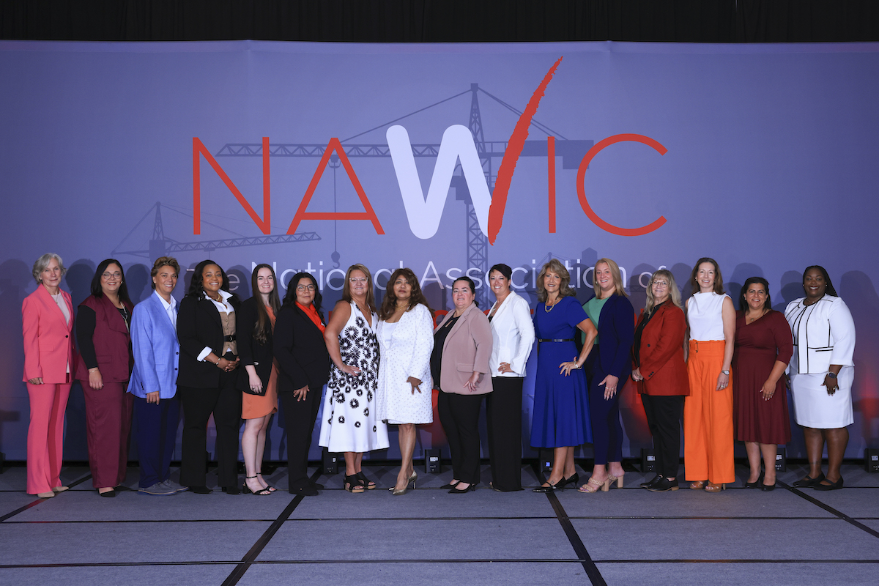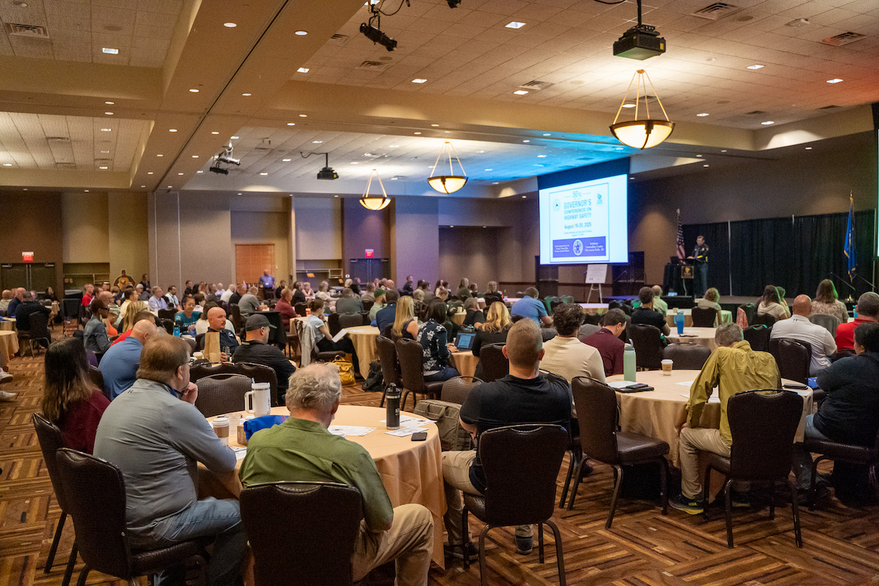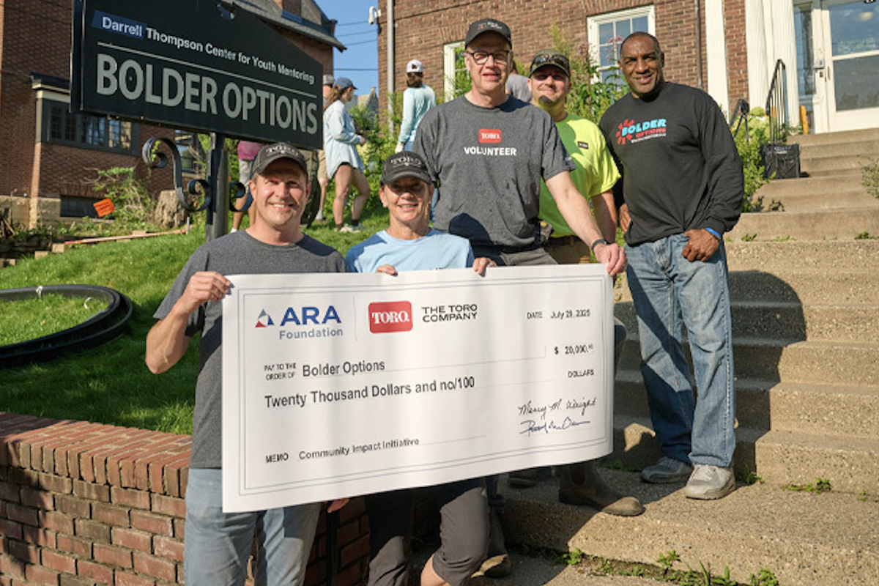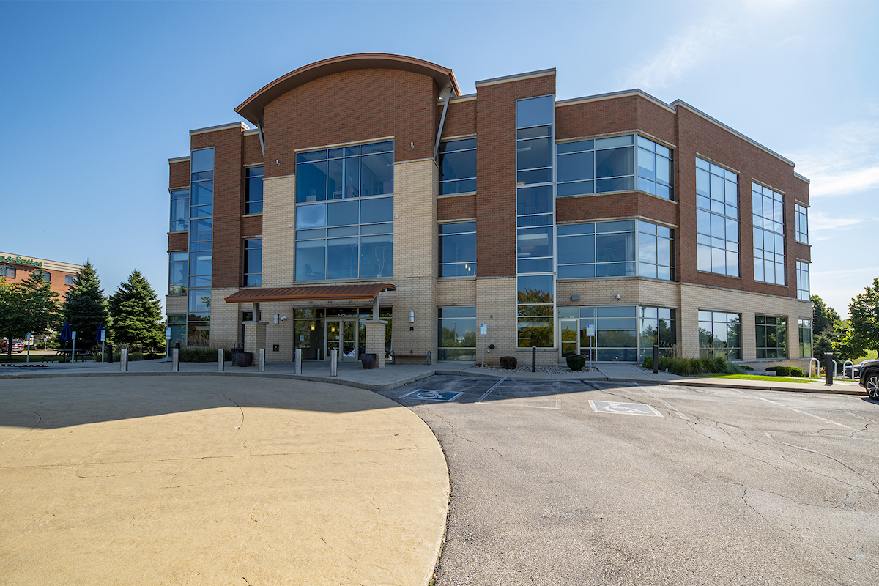“This award recognizes the Walker’s investment in enhancing the visitor experience and attracting a wider audience,” said Joan M. Soranno, FAIA, Design Principal, who led the HGA design team with John Cook, FAIA, Senior Project Architect. “We had a fantastic team and an inspirational client. It’s an honor to be recognized by our peers for what was a real partnership with Walker, a client that HGA has worked with for more than 35 years.”
The Walker Art Center Expansion represents completion of their masterplan and includes a new entry pavilion and plaza facing the Minneapolis Sculpture Garden, café, renovated lobby, reconfigured parking garage entry, green roof, new hillside upper garden, and brick recladding of the original building.
Architecturally, the pavilion’s horizontal form creates a distinct entry point that visually aligns with the campus landscaping and complements the vertical form of the original building and angular, metal-clad addition from 2005. A bronze-clad vestibule lined in polished yellow aluminum leads to a light-filled interior finished in white walls and white terrazzo floors. Expansive windows reinforce the interrelationship between inside and outside.
“The entry pavilion manifests a new public heart for the Walker campus,” said Mary Ceruti, Executive Director of the Walker Art Center. “As we continue to welcome visitors back with new programming after a challenging year that we all shared, we are thrilled that this Architecture Award validates our efforts to strengthen community engagement through architecture and art.”

| Your local Komatsu America Corp dealer |
|---|
| Road Machinery and Supplies Company |
HGA worked in collaboration with Inside Outside, landscape design, and Taylor Miller Light, lighting studio.
This is Soranno and Cook’s third national AIA Architecture Award, including Lakewood Cemetery Garden Mausoleum (2014) and Bigelow Chapel at United Theological Seminary of the Twin Cities (2006), and HGA’s seventh, including most recently the Minnesota State Capitol Restoration (2020).















