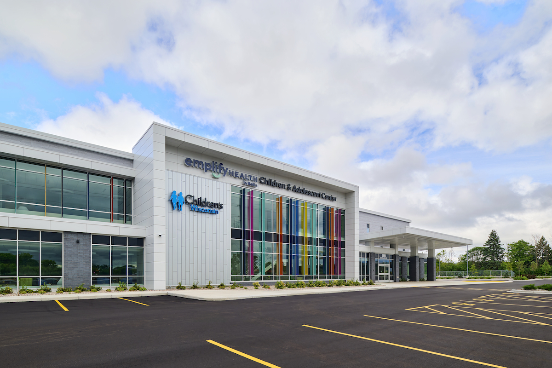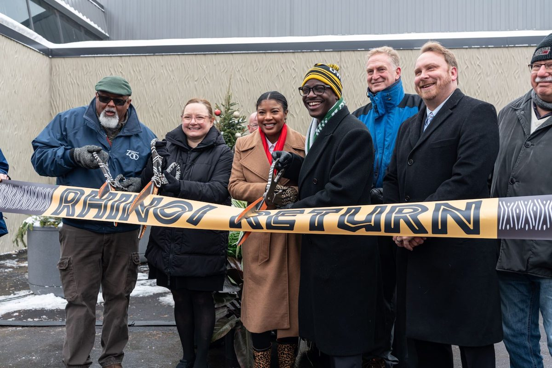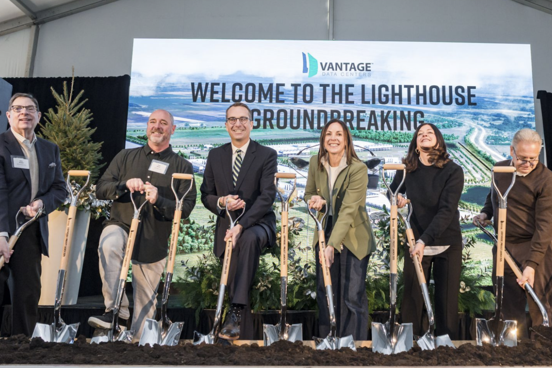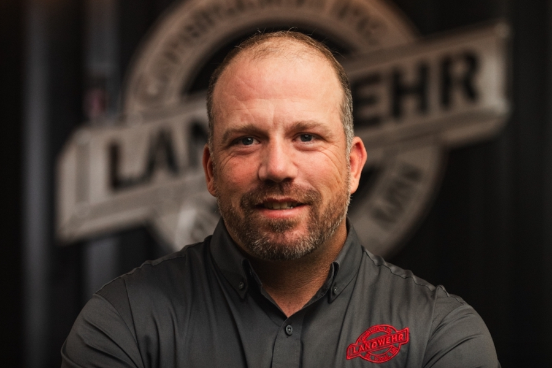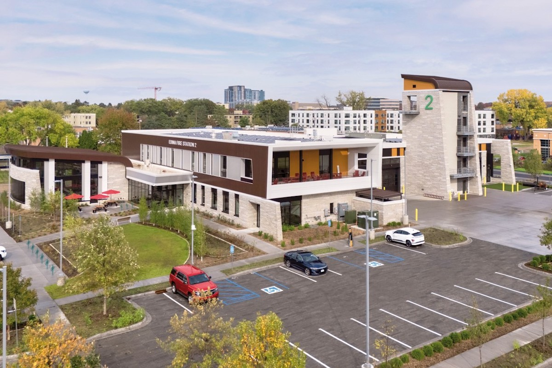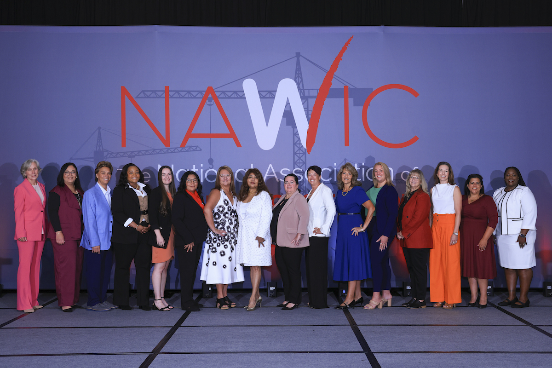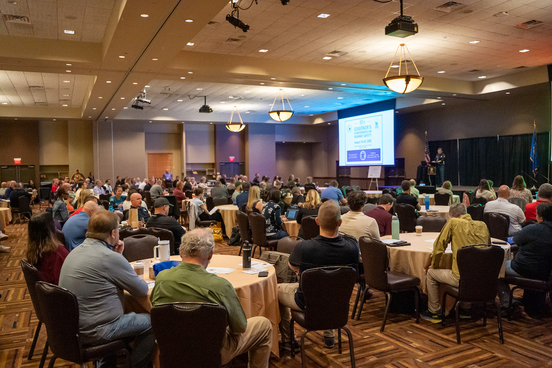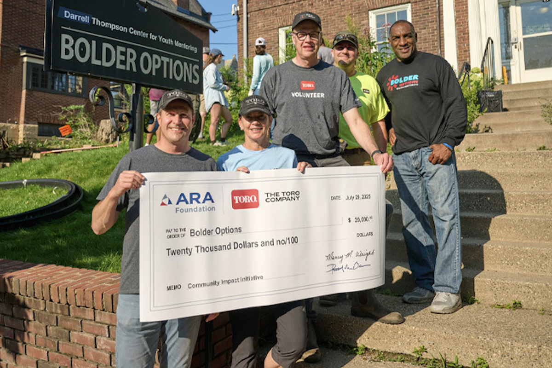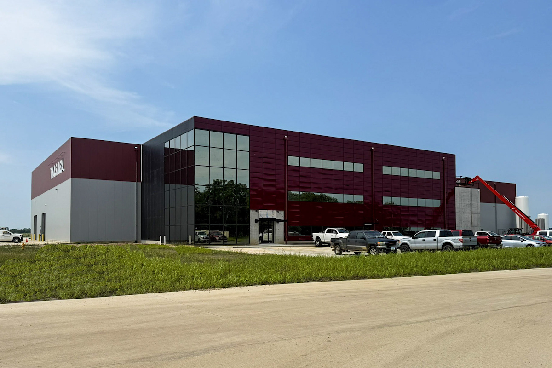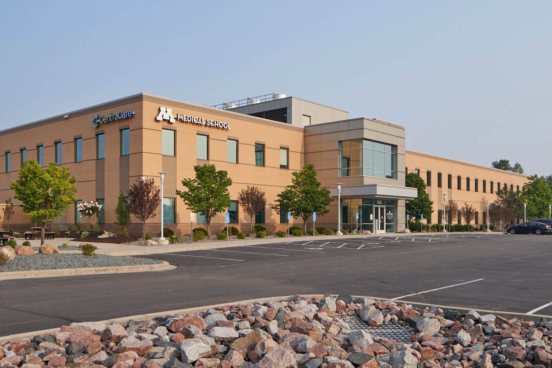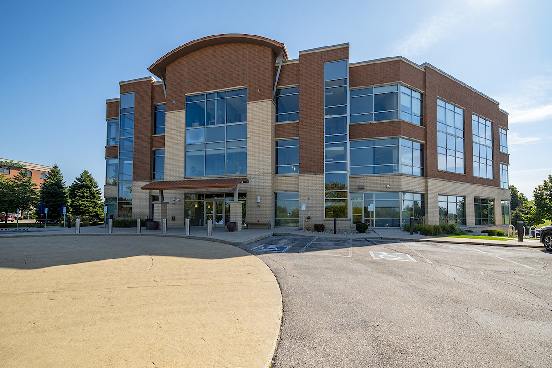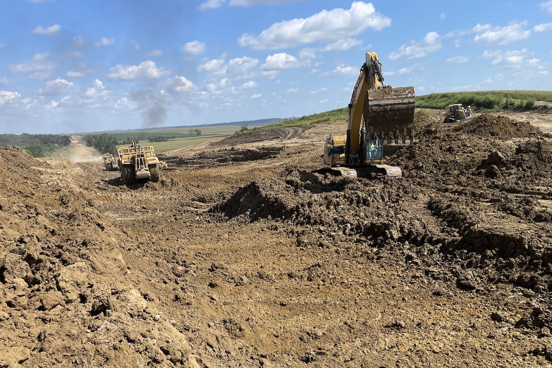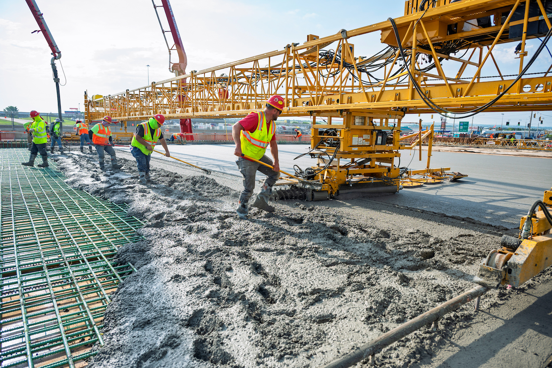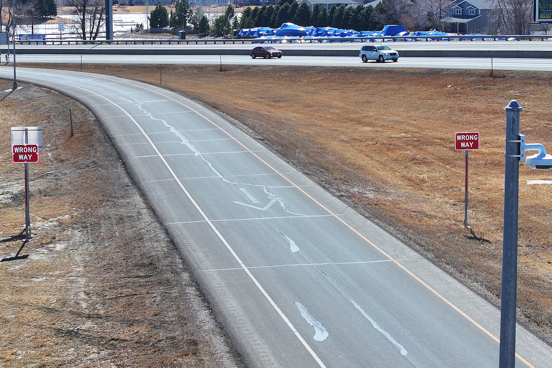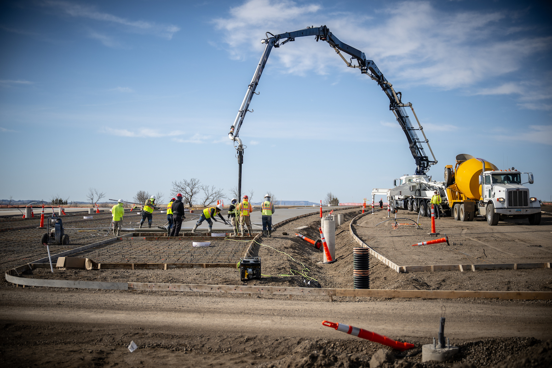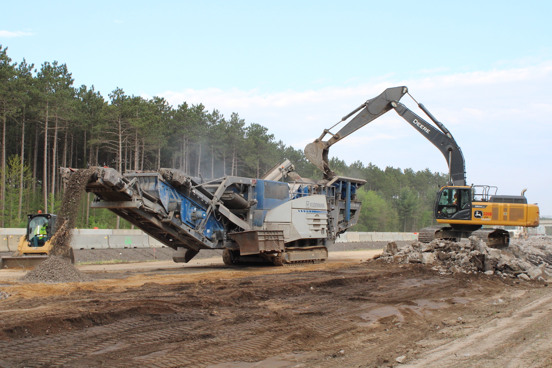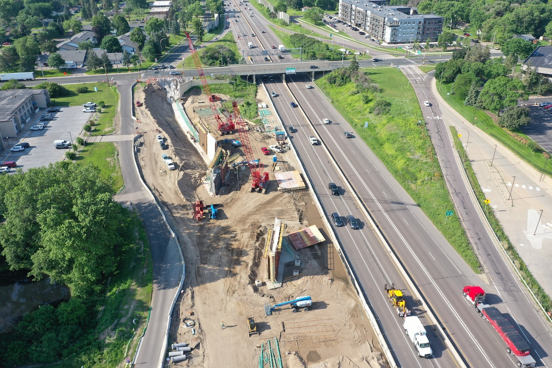Comprised of three new apartment buildings, three renovated buildings, site amenities and landscaping including over 100 new trees, the complex provides a total of 316 residence units, with 20 percent of the project designated as affordable housing. As of mid-November, the development is 1/3 leased.
Chamberlain’s name is a reference to Wold-Chamberlain Field, the historic name of what is today known as MSP International Airport. Aeronautic themes were used to inspire the design throughout. For example, the roofs have broad overhangs and gable roofs at the entrances, meant to evoke the wings of an airplane. Lap siding was chosen to relate to the postwar residential single-family homes in the area and broken up into vertical facades of color to reflect the scale of the houses marching down a street. To relate to the new retail nearby, stone was added to the facades and lap siding was laid up in alternating exposures.
The aeronautic theme carries over to the interior design art selection including maps, luggage tags and airport plans of different cities. Rivets on the game room wall covering, airplane wing sconces, a mixture of industrial and polished materials all tie back to passenger planes of the 1920s, when the airport was called Wold-Chamberlain Field.
According to Melissa Poehlman, AICP, Assistant Director of Community Development for the City Of Richfield, the city began work to redevelop this area in 2002 in reaction to runway expansion at MSP, making this area unsuitable for the then-existing single-family homes. The project addresses the noise/vibration that originally prompted redevelopment by providing a buffer to the older, single-family homes to the west, but it also addresses a number of goals and policies of the Comprehensive Plan and Cedar Corridor Master Plans:
The project allowed for (with the help of a Metropolitan Council Livable Communities Grant) construction of a two-block extension of Richfield Parkway and an improved section of the Nokomis-Minnesota River Regional Trail.














