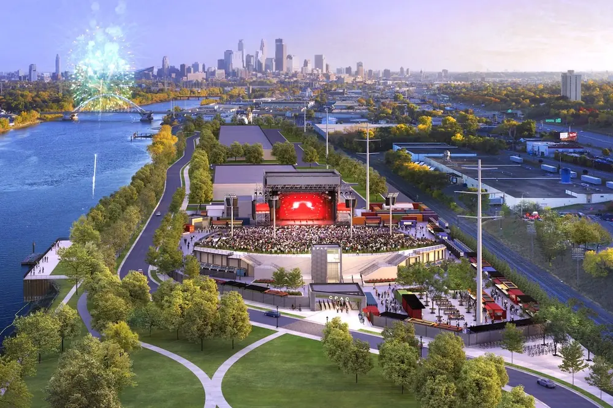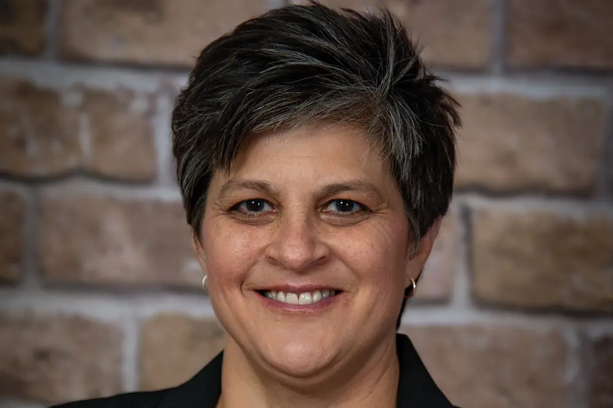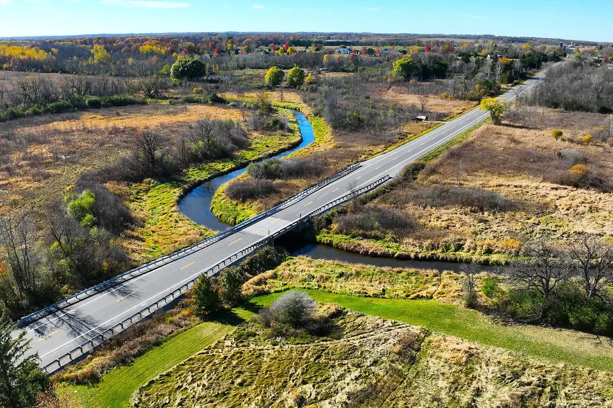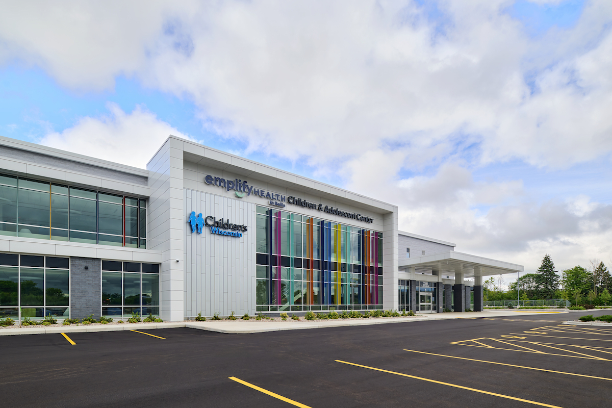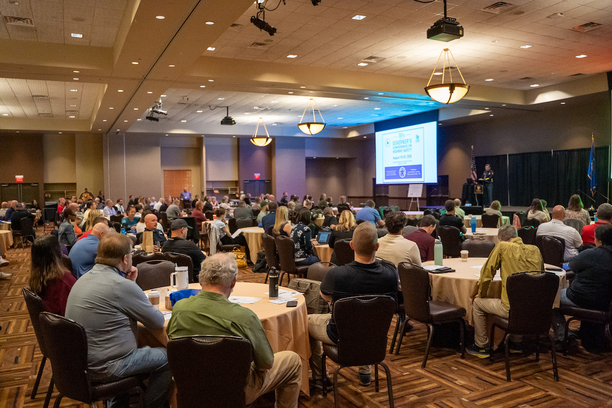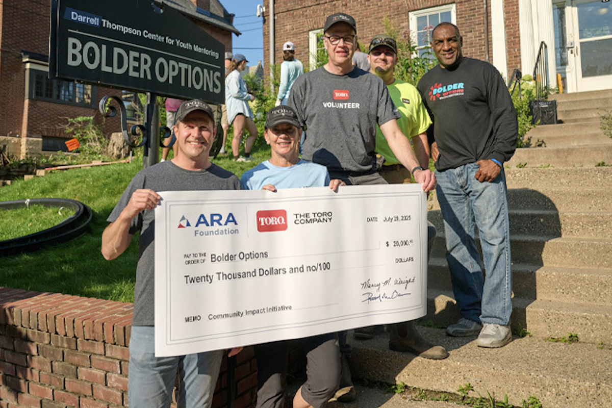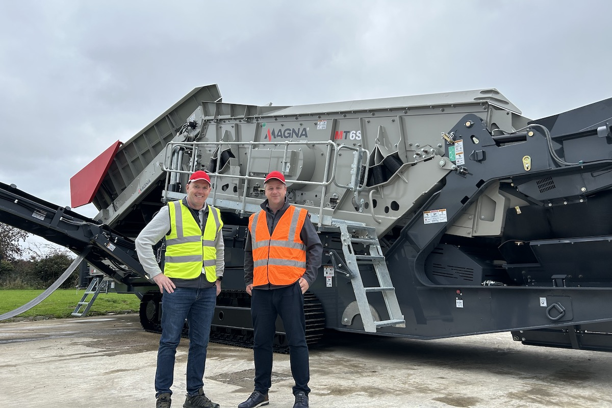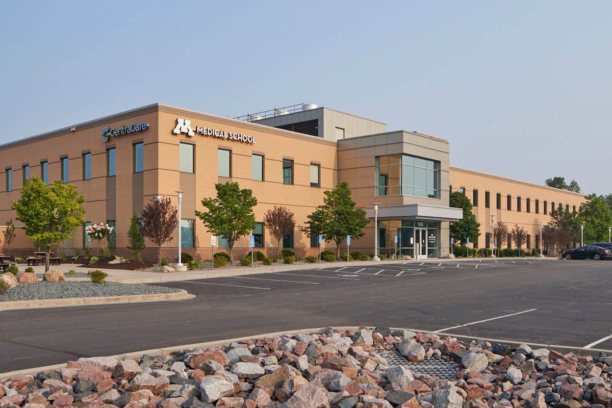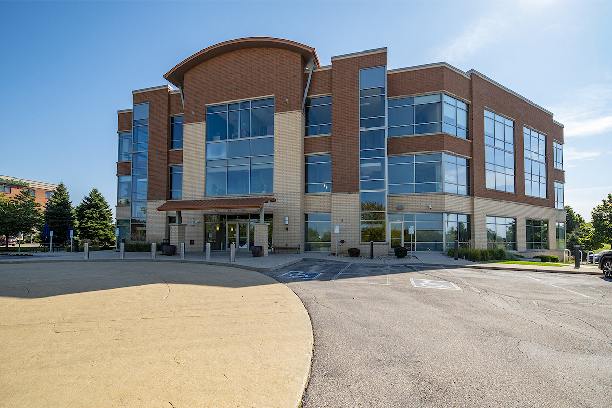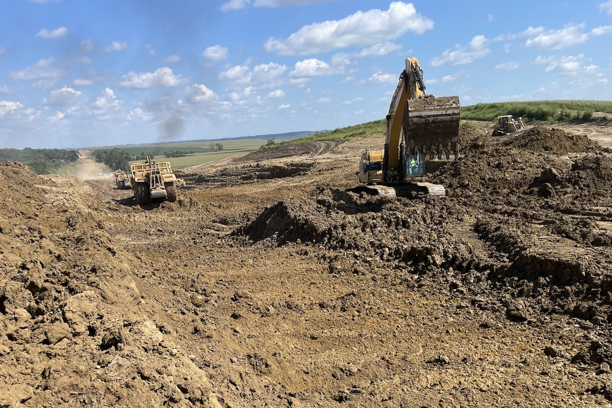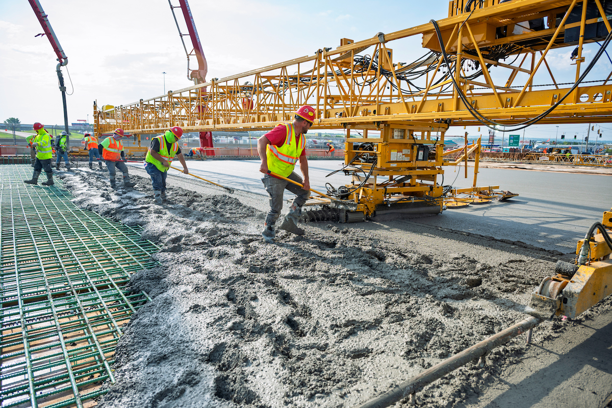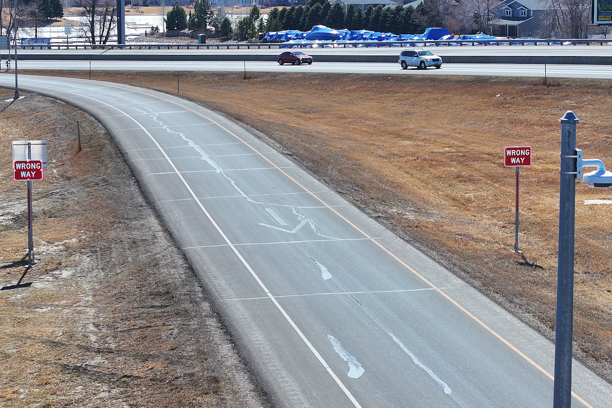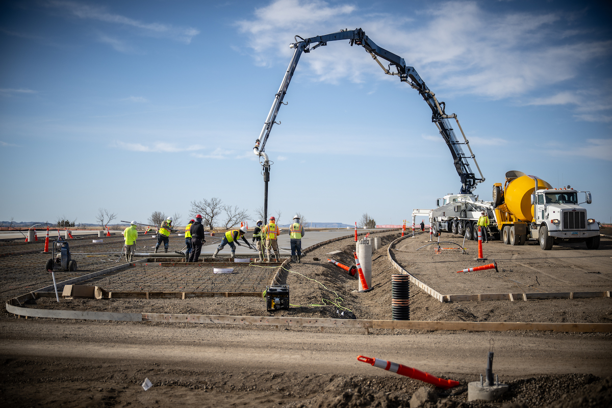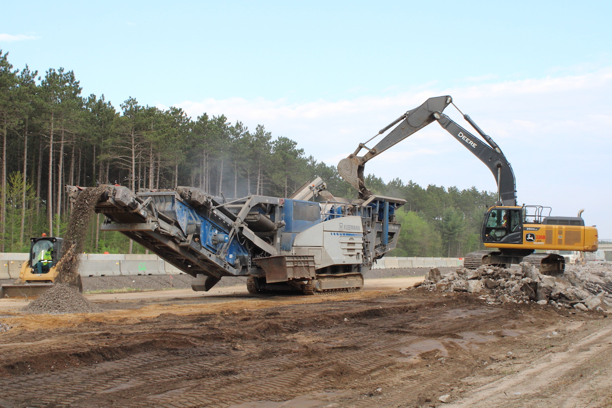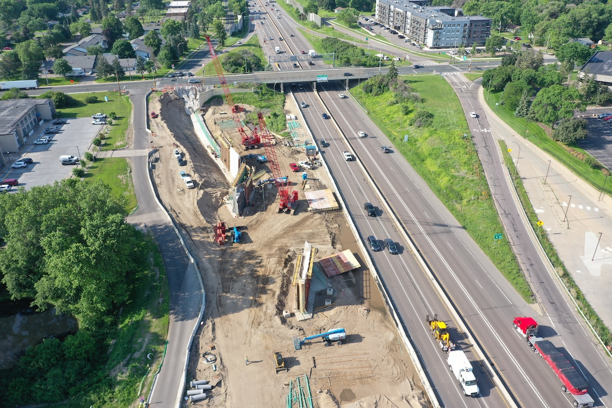Metro Transit had an ambitious vision to build a new $37-million, 8.4-mile bus rapid transit line between the downtown area, North Minneapolis, and Brooklyn Center. The METRO C Line was conceived to advance the agency’s network buildout of fast, frequent, high-amenity transit and bring together the communities.
HDR came in as the lead design firm for the C Line. The project consisted of designing 23 new suburban and urban stations, redesigning eight intersections, and adding a half a mile of new roadway. The entire line was completed on schedule and on budget.
The HDR team was challenged to find a unifying design that was easily identifiable, yet representative of both the urban and suburban areas that the buses pass through. In residential areas, transit space is delineated from the sidewalks and front yards by lean rails, bike racks, and benches. Downtown, where there are more riders and differing aesthetics, the team designed longer stations with more open space and less delineation between the buildings and the transit areas. Common amenities, branding, and architecture unified the stations.
The new stations feature premium BRT amenities and security features such as cameras, enhanced lighting, and emergency telephones. They are each linked to the operations center in real-time through fiber-optic cables.

| Your local Komatsu America Corp dealer |
|---|
| Road Machinery and Supplies Company |
To avoid impacting utilities below each station, the design team turned to a unique spread footing that connects the pylon to the shelter. The design required a 12-inch concrete pour to spread loads over a greater distance but eliminated a six-foot-deep footing that would have been required. The pylons also were designed to fit all communications systems — eliminating the need for a secondary electrical cabinet and saving up to $20,000 per shelter.
The C Line also serves as a pilot project for electric buses, which will be a testing ground for projects across the United States.















