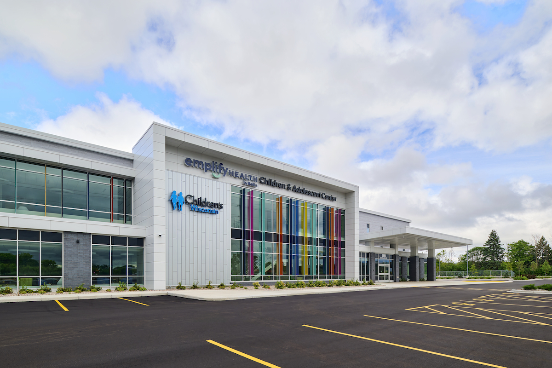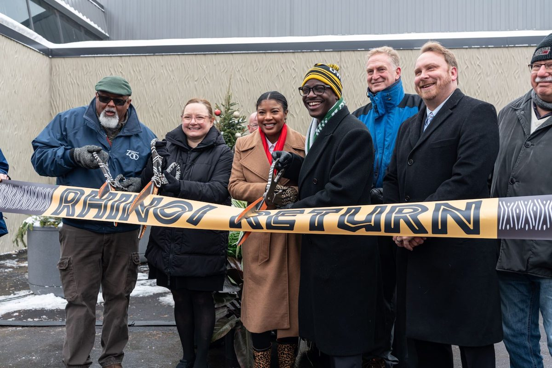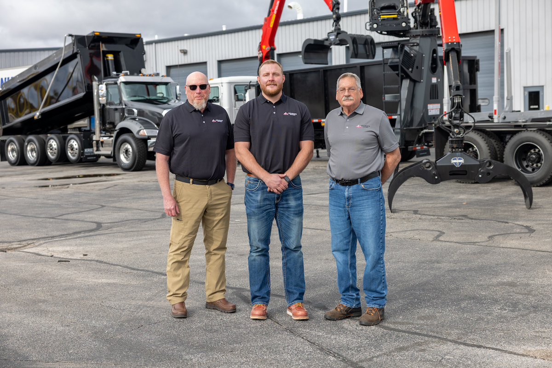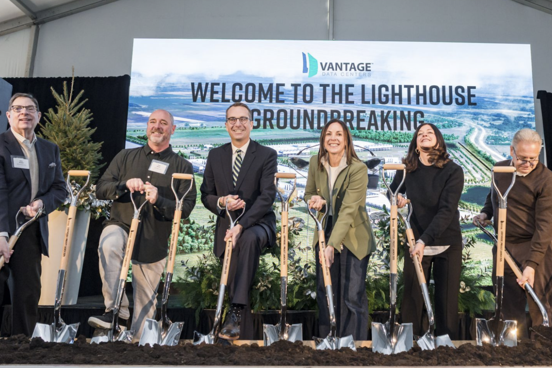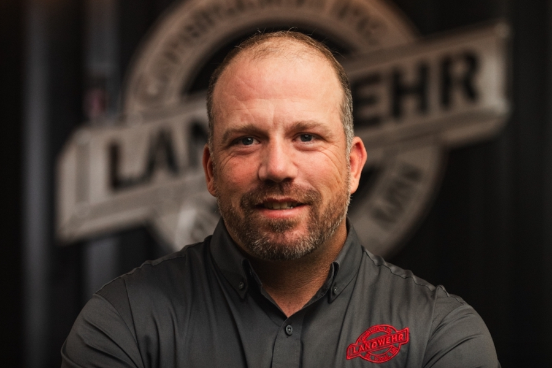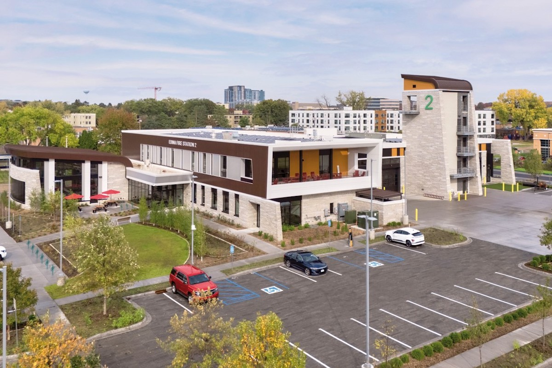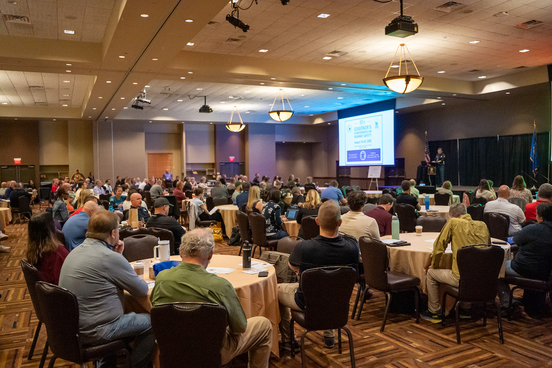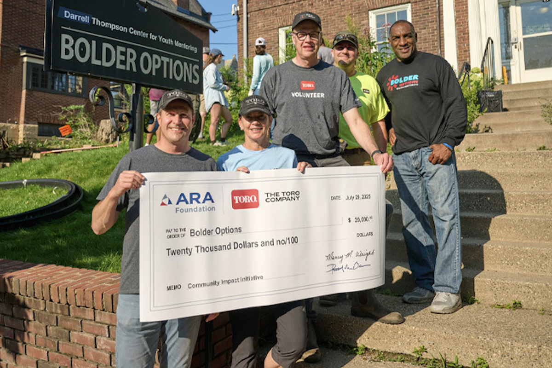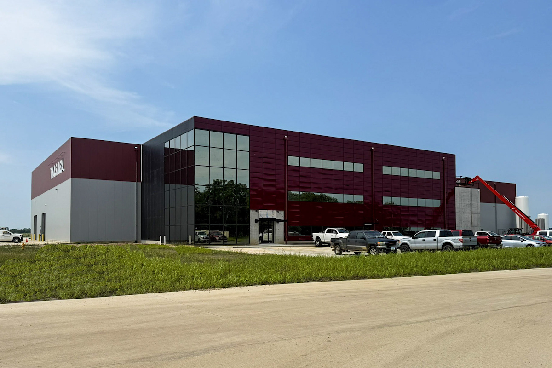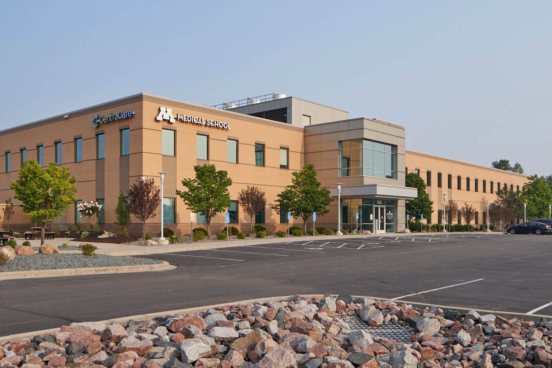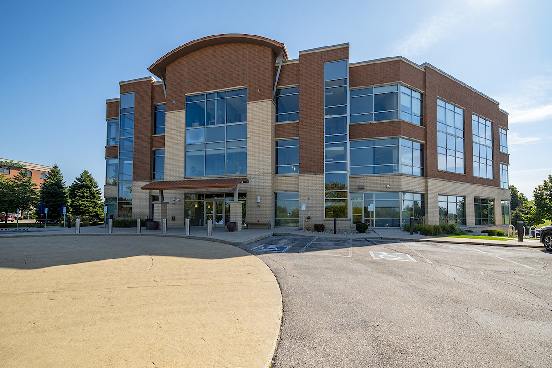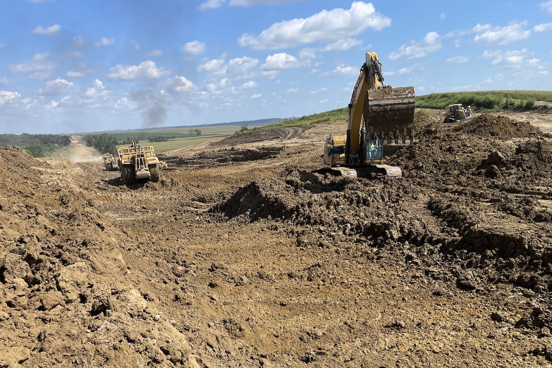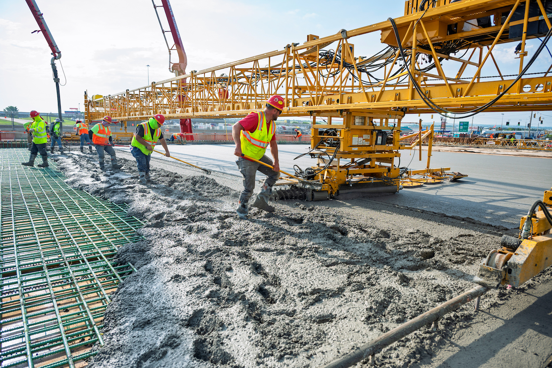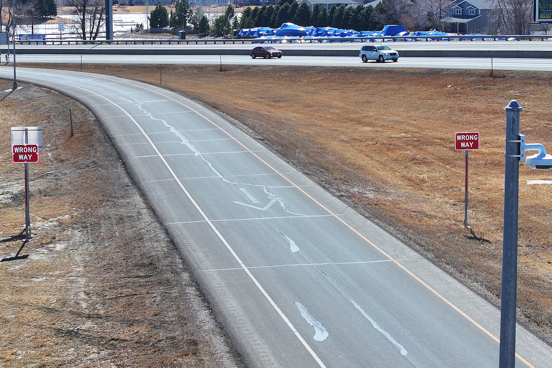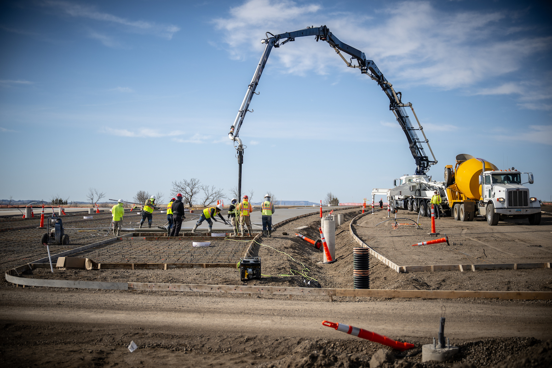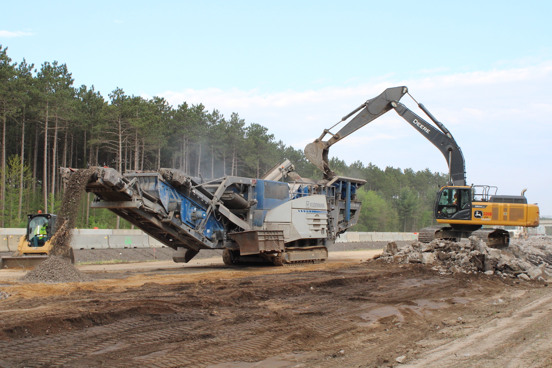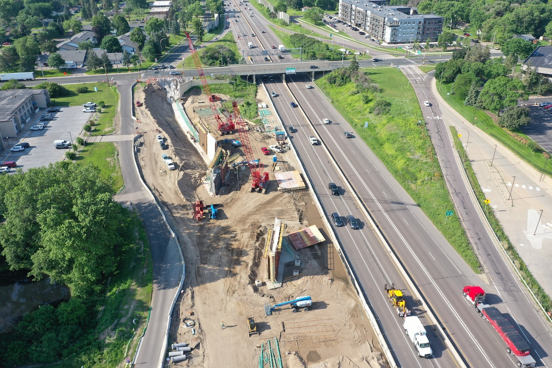“We wanted to honor the communities we serve when we unite our hospital and clinics under one brand,” said Kathy Kuepers, CEO of MHLC at the groundbreaking. “When people hear Lafayette Hospital + Clinics, they will know exactly where it is and that they will receive the best care in the region.”
The future newly named Lafayette Hospital + Clinics, also in Darlington, will include primary care and specialty clinics in addition to acute care services, including a level four trauma center. Officials at MHLC have been planning the new facility for five years. The old hospital remains operational and will continue to serve patients until the new facility opens.
“Memorial Hospital provides essential care for southwest Wisconsin, serving Wisconsinites who otherwise would face long drive times to access critical health care,” U.S. Sen. Tammy Baldwin said at the groundbreaking. “This new hospital is an investment in the health, well-being, and future prosperity of Lafayette County and the surrounding areas. I am proud to support the construction of this new hospital to give our health care professionals the facility they need to keep patients safe and healthy, help attract families and businesses to southwestern Wisconsin, and connect more Wisconsinites to the high-quality health care they deserve, from preventative care to emergency services.”
The new facility includes diagnostic imaging; surgical services, with two operating rooms with modern equipment; a procedure room; a medical and surgical unit; pharmacy; rehabilitation; a vision clinic with a retail eye shop; and space for behavioral health and mindfulness sessions. The lobby serves as a “living room” for patients waiting to be seen.

| Your local Gomaco dealer |
|---|
| Hayden-Murphy Equipment Co |
“A key objective was to create a welcoming and peaceful environment,” said Michelle DuPont, Senior Project Manager with EUA of Madison, Wisconsin. “It is designed for patient comfort and to support the caregiver and staff community.”
The new one-story, approximately 82,000-square-foot facility sits up on a hill, among the rolling hills of Darlington, with views of the vistas from inpatient rooms and the dining area on the southwest side of the building. A clerestory above the main entry brings in natural light and aids in creating a healing environment.
“One thing the design team tried to preserve is the rural feel and to take advantage of the views,” said Megan Geiser, Project Manager for the contractor, Kraus-Anderson of Minneapolis.
“We wanted to capture the unique nature of the rolling landscape and scenic views of the surrounding area,” DuPont added. “We worked with the site when designing the campus, which has varying topography.”
EUA designed the building using building information modeling (BIM). It reduces conflicts during construction because the model will show any clashes.
Additionally, “it helps us not only visualize the building concept and see it come to life, but we use it as a tool to efficiently share different layouts with the hospital,” DuPont said.
EUA, founded in 1907, now employs a team of more than 270 people and has five offices in Madison, Milwaukee, and Green Bay, Wisconsin; Atlanta, Georgia; and Denver, Colorado. The firm provides architecture, engineering, planning, and interior design services. The firm has extensive health care experience, including for rural clinics and critical access hospitals.
“Sustainability is really engrained in our company culture,” DuPont said. “Part of the overall design process that affects both the people who interact with the building and the planet includes solutions that use and reuse materials for as long as possible.”
EUA worked with the state program, Focus on Energy, which supports businesses by identifying energy-saving sustainable design options. The new building was designed to be energy efficient.
MHLC completed the financing for the new hospital in 2022. Those funds include a $30.8 million revenue bond and $15 million general obligation bond in direct loans from the U.S. Department of Agriculture, as well as a $5 million guaranteed loan, all of which will be paid for by the hospital’s proceeds. In addition, MHLC was awarded $14 million in additional grant funds.
The new critical access hospital and clinic spaces are built on a greenfield site, with previous farmland but no structures requiring demolition, Geiser said. However, the county removed trees from the site so the work could take place at times approved by the Department of Natural Resources, due to the presence of protected bumble bees and bats. Additionally, constraints were in place to protect areas with cricket frogs near an offsite utility connection.
A cast-in-place concrete foundation supports the steel structure, with steel rising from the ground in November 2023. Crews began closing in the hospital and installing the roof during the winter.
The mechanical, electrical, and plumbing subcontractors used the BIM model for clash detection and placing of pipes and air ducts. Both the electrical and mechanical subcontractors used the model to prefabricate duct work, which sped up construction and rough in, Geiser said.
Decorative stone, a glass curtain wall, windows, and metal panels clad the exterior.
“Farming is the heart of this rural community,” DuPont said. “Generations of family members had laid stones for those foundations. We wanted to pay homage to that idea with the new hospital. It creates a welcoming setting.”
The project occupies 36 acres in Darlington, a rural area of southwest Wisconsin, about one and a half hours from Madison, Wisconsin, and approximately 45 minutes from Dubuque, Iowa.
“Those are major cities we can pull trades from,” Geiser said.
Kraus-Anderson has installed BIM stations in the building, so workers can quickly access the model during interior build out.
“Our trade partners can reference the model as they go through the work,” Geiser said.
The team anticipates completion in January 2025. At that time, the new facility will be called Lafayette Hospital + Clinics.
DuPont said she is “proud of being a part of this project, because of its positive impact on the hospital and the community.” In addition to providing a modern healing environment for the future, the new facility will help attract physicians to the area.
“For the community, our project will allow them to receive quality care in a better facility whose standards of care are elevated,” Geiser said. “The new hospital will be more functional. This is a good project for the community overall.”
Photos courtesy of Crimson Sun Studios




















