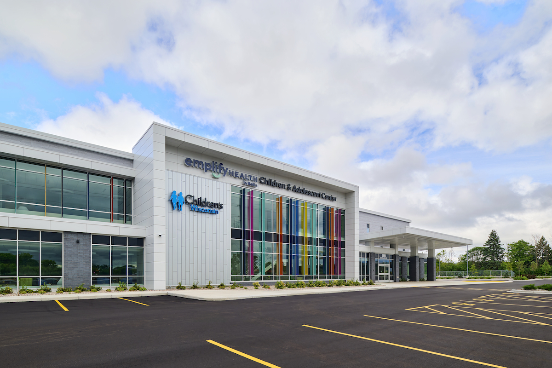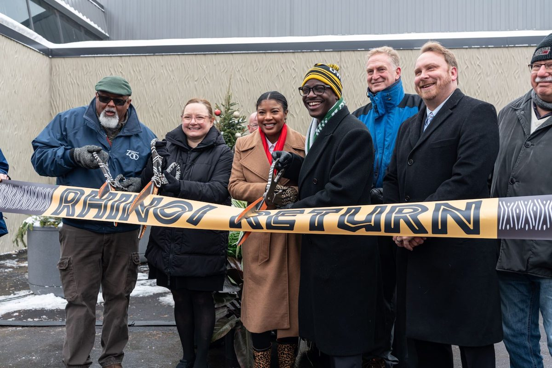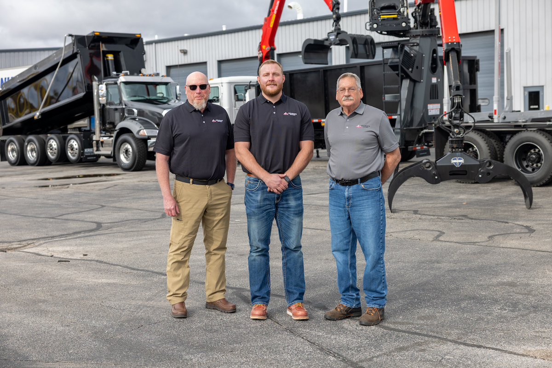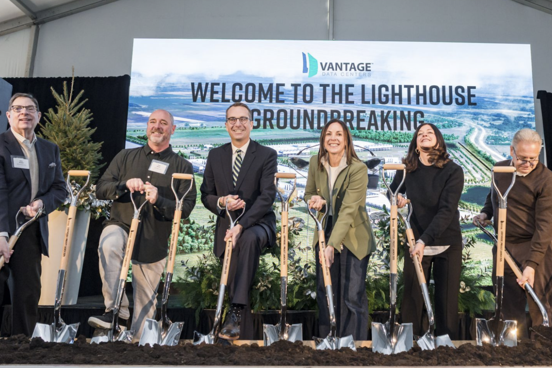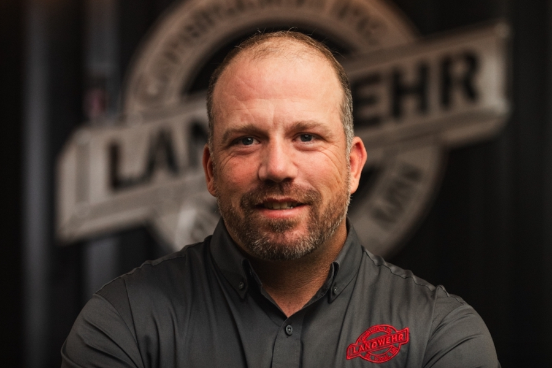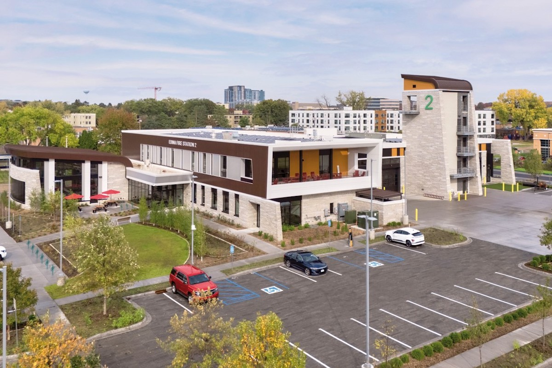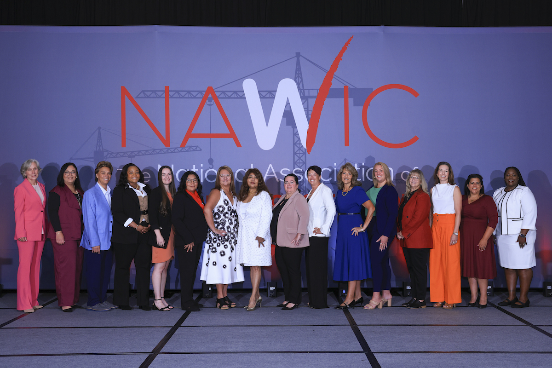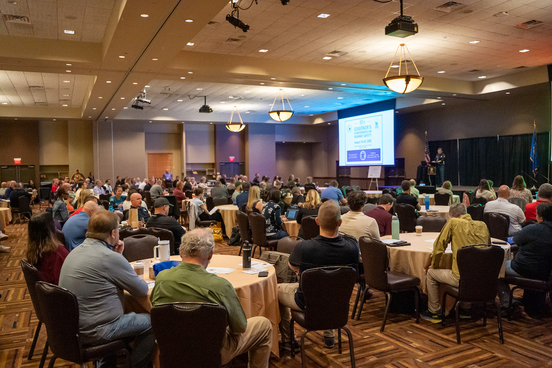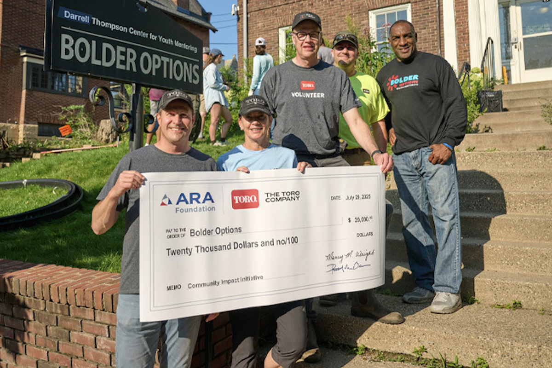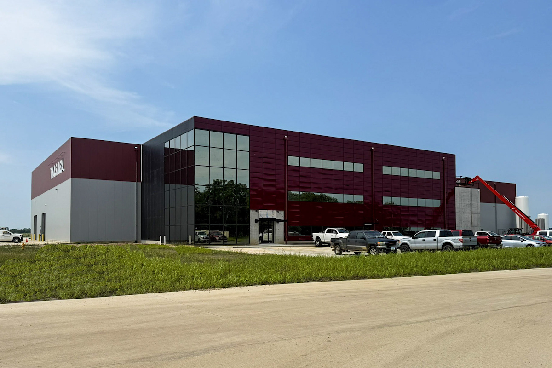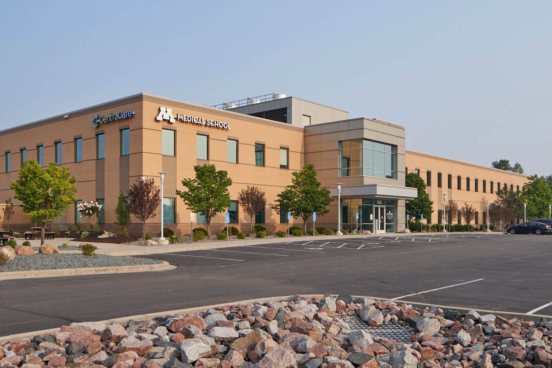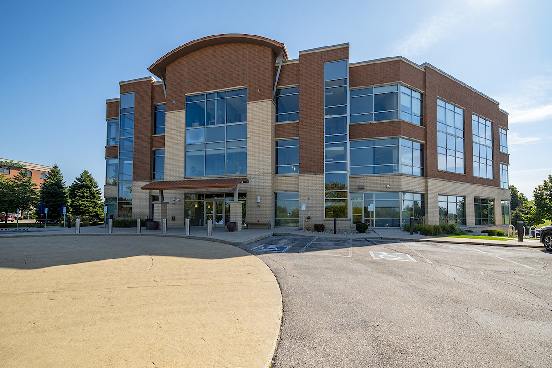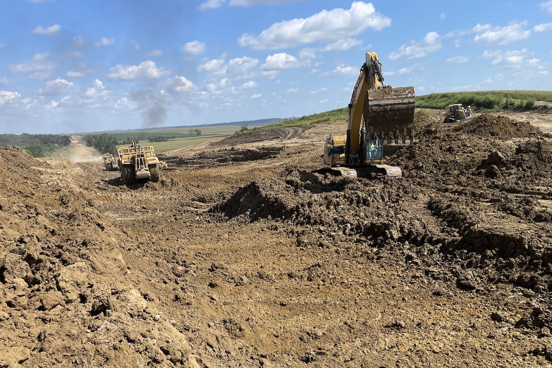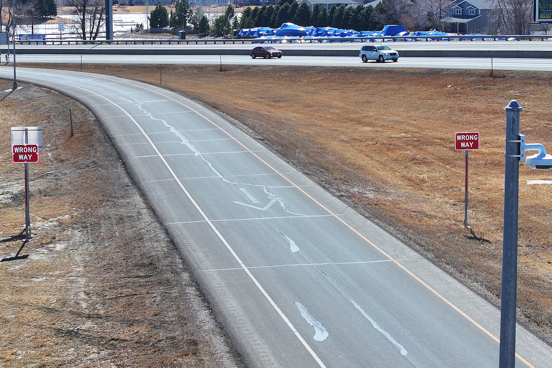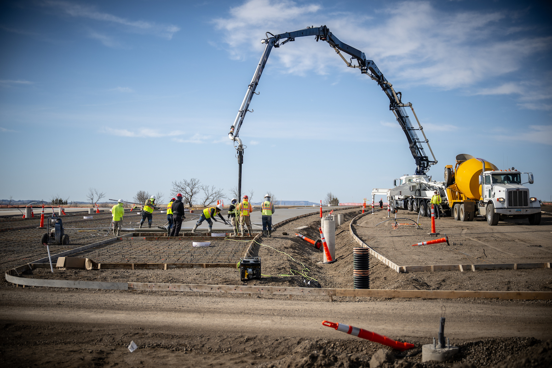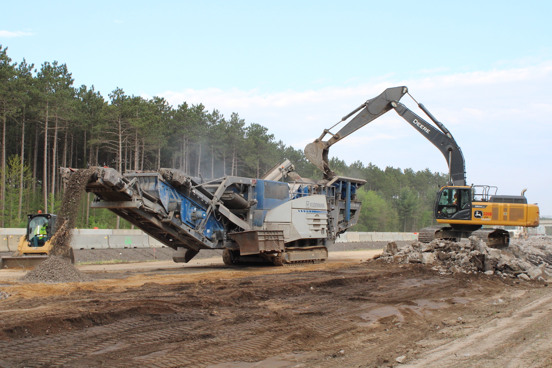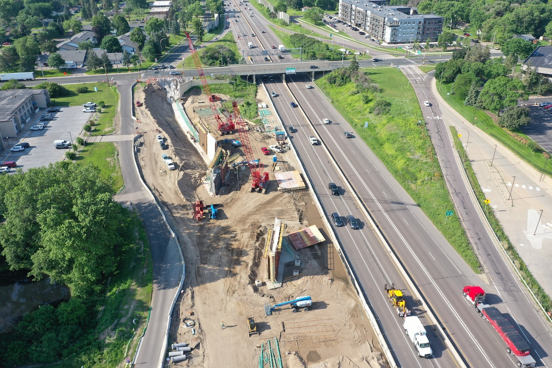The AIA Minnesota Honor Awards submissions were evaluated according to the AIA Framework for Design Excellence, in alignment with AIA Architecture Awards. Achievement within the Framework for Design Excellence requires a holistic approach to design, addressing the interdependence among people, buildings, infrastructure, and the environment. The Framework focuses on 10 categories: Design for Integration, Design for Equitable Communities, Design for Ecosystems, Design for Water, Design for Economy, Design for Energy, Design for Well-being, Design for Resources, Design for Change, and Design for Discovery.
Forty-six projects were submitted in 2022 and were evaluated by three internationally renowned architects: Philip Chen, FAIA, Annum Architects, Boston; Chandra Robinson, AIA, NOMA, LEVER Architecture, Portland, Oregon; and Lawrence Speck, FAIA, Page Architects, Austin, Texas
- Location: Sartell, Minnesota
- Client: Sartell-St. Stephen Independent School District 748
- Firm of Record: Cuningham
- Project Team and Partners: John Pfluger, AIA; Hailey Wrasman; Mike Mettee, Assoc. AIA; Dustin Schipper; Jeff Tonkin, AIA; Mike Jones; Origin Design (formerly IIW, P.C.); Design Tree Engineering and Land Surveying; True North Consulting Group; Schuler Shook, Inc.; Tremco, Inc.; reengineered, inc.; Rippe Associates; Kvernstoen, Rönnholm & Associates, Inc.; Augeo; Summit Fire Consulting; Bradbury Stamm Construction LLC; Judith Hoskins, Assoc. AIA; Scott Krenner, AIA; Daniel Grothe, AIA; Michael Berg, AIA; Bridget Hale; Tyler Whitehead, AIA; and David Motzenbecker
This contemporary high school in central Minnesota is arranged around a student commons with a series of bridges, tiered seating in the form of a learning stair, and a student-run coffee shop and school store. In lieu of a dedicated media center, the design integrates bookshelves and media technology into the common areas for increased use by students. Outside the general learning neighborhoods and specialized learning spaces, students can choose between small- and medium-size group rooms, open lounge space, meeting tables, and outdoor seating for studying and socializing.
Client: Minneapolis Park and Recreation Board, Minneapolis Parks Foundation
Firm of Record: HGA
Project Team and Partners: Tim Carl, FAIA; Josh Stowers, AIA; Michael Hara, AIA; Robert Good, AIA, Michelle Hammer; Chrysanthi Stockwell; Andrew Sundal, AIA; Bobbe Norenberg; Jared Kovarik; Robert Johnson Miller; Jack Caughey; Amanda Nonnemacher; DAMON FARBER LANDSCAPE ARCHITECTS; MacDonald & Mack Architects; Kimley-Horn; Barr Engineering Co.; H+U Construction; 106 Group; Boelter Premier; Healing Place Collaborative; Owamni by the Sioux Chef; and Water in Motion
Built on and incorporating the foundations of late 19th century flour mills on Minneapolis’s central riverfront, this two-level park building aims to reflect the site’s Indigenous, industrial, and post-industrial histories through preservation and interpretation. On the upper level, Owamni, Minnesota’s first full-service Native American restaurant, has a panoramic view of the river and the Stone Arch Bridge. Below, on the parkway level, are visitor support spaces including all-gender restrooms, a mother’s room, and a meeting space.

| Your local Komatsu America Corp dealer |
|---|
| Road Machinery and Supplies Company |














