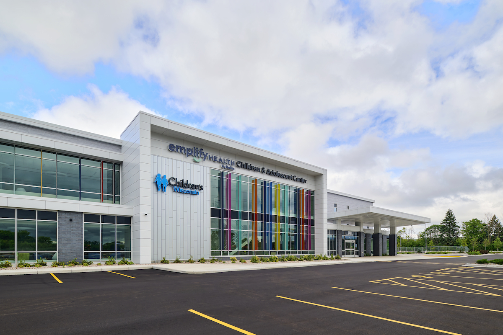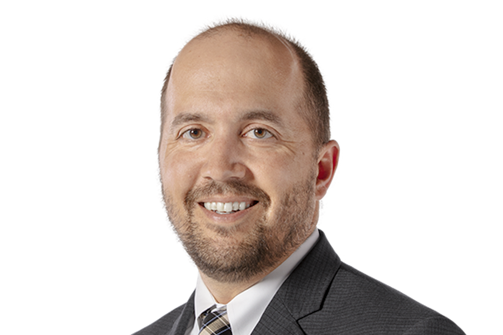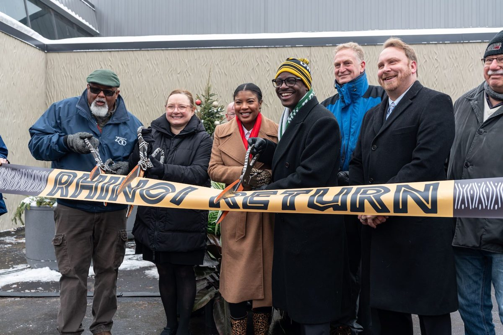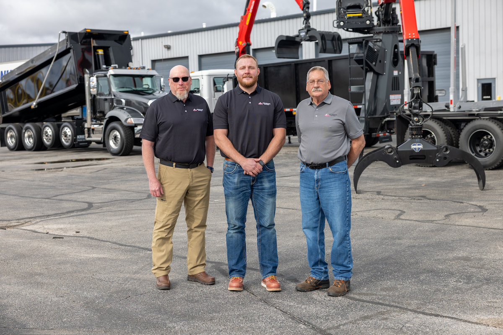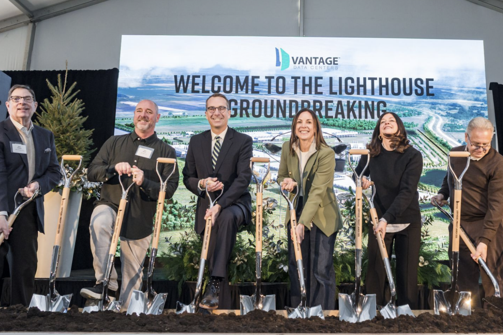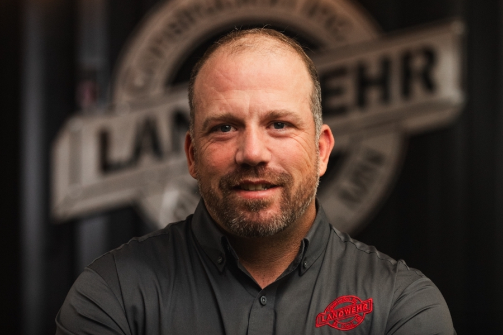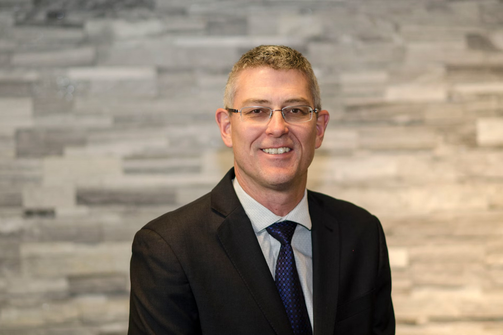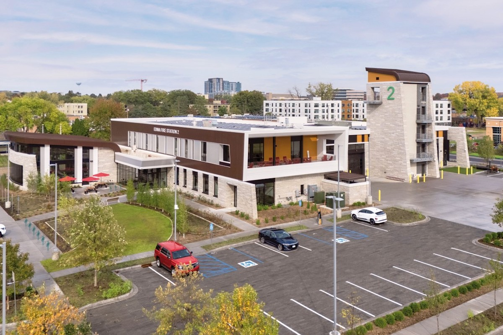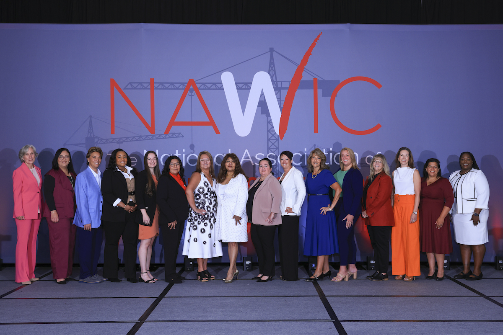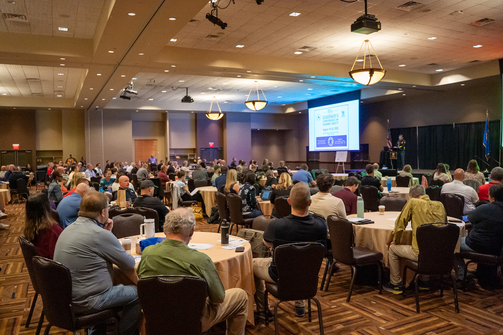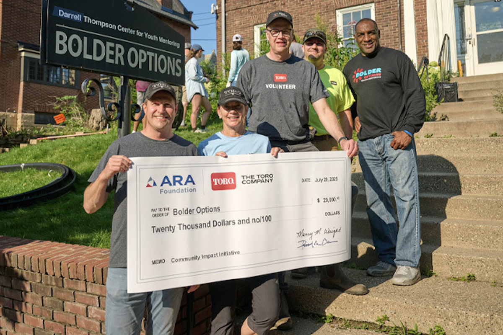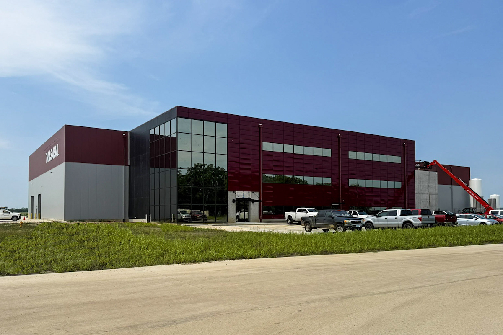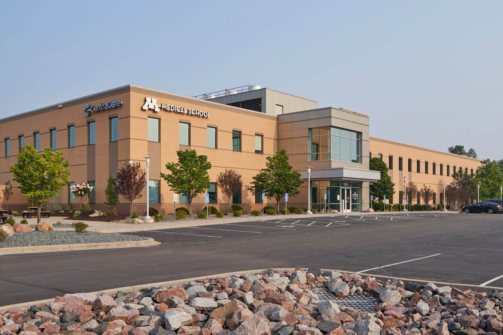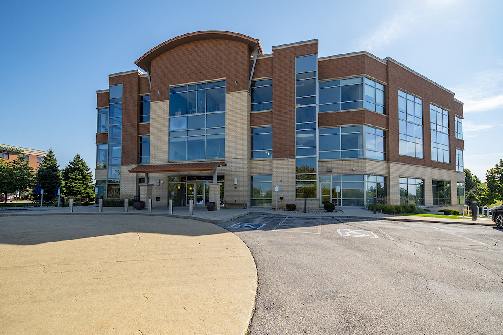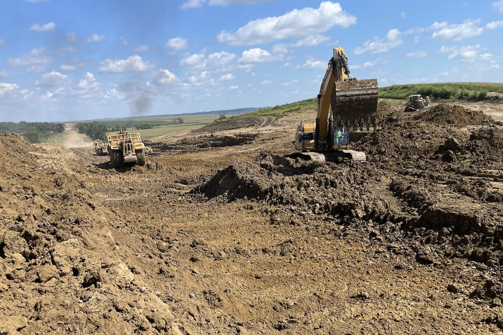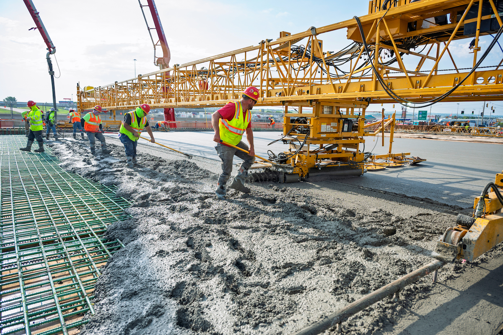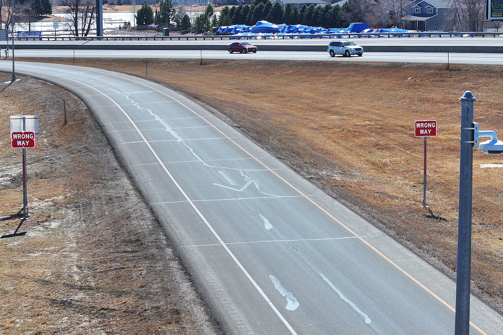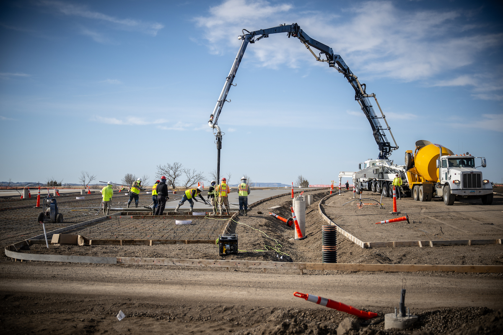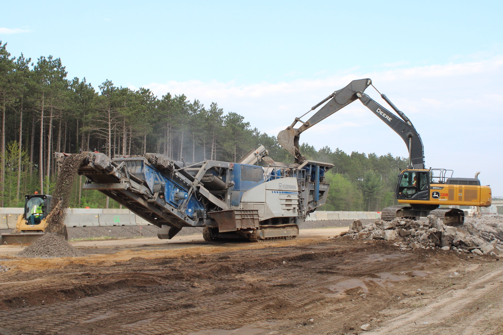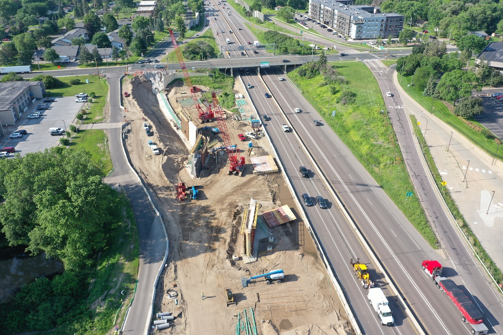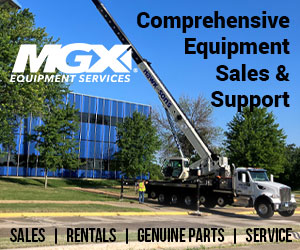Designed by ISG architects, the building features 180 units of mixed-income affordable housing, approximately 7,500 square feet of commercial and retail space on the ground floor, and 140 climate-controlled parking stalls. Residential units have larger-than-standard windows, in-unit laundry, and individual HVAC units.
The six-story building’s top floor features a speakeasy-inspired lounge with a 180-degree view of the city. In addition, a fifth floor outdoor lounge called Outlook has a patio with grills and fire pits, and overlooks downtown Rochester. Amenities include a fitness center, storage units, bike storage, and outdoor, landscaped gathering spaces. The green, environmentally friendly community also has solar panels on the roof.
In 2021, the Rochester City Council approved $2.25 million in tax increment financing funds to help the developer cover the costs. The developer also received $2.2 million in DMC infrastructure funds in the form of a forgivable loan.













