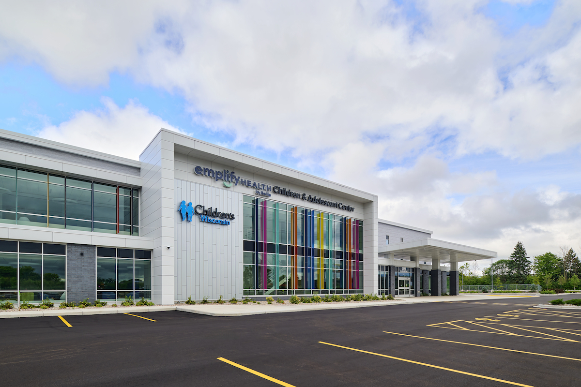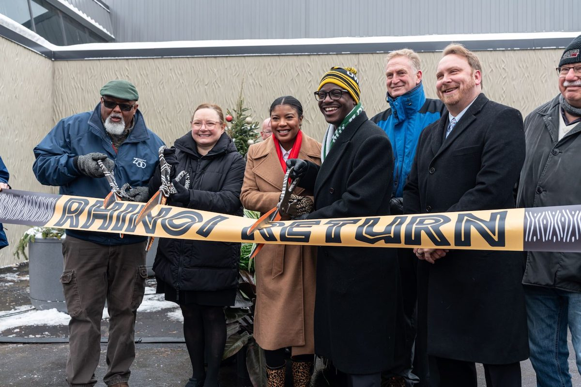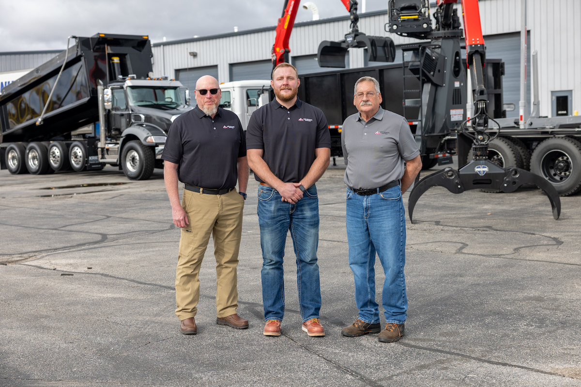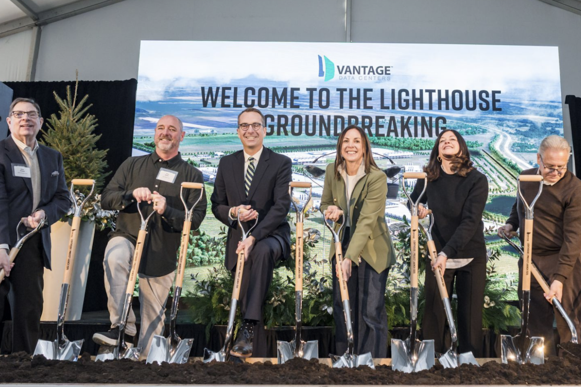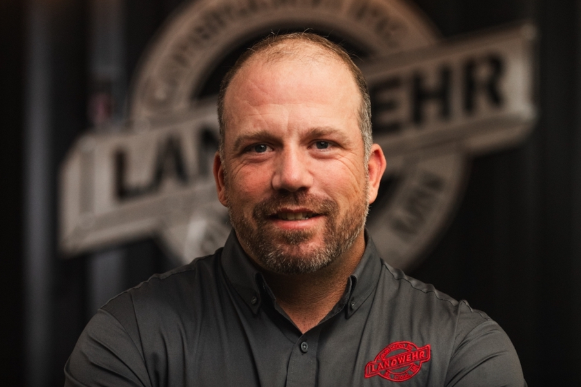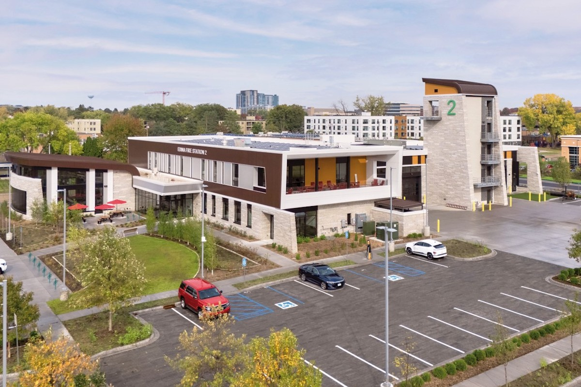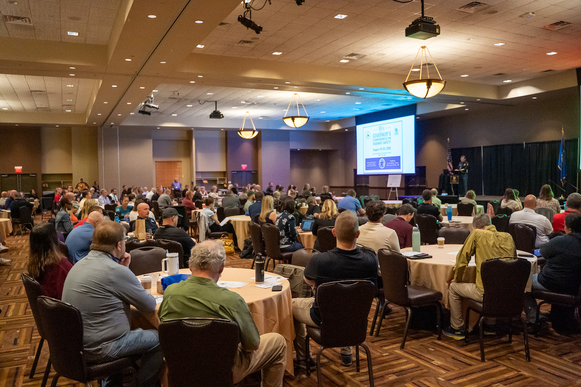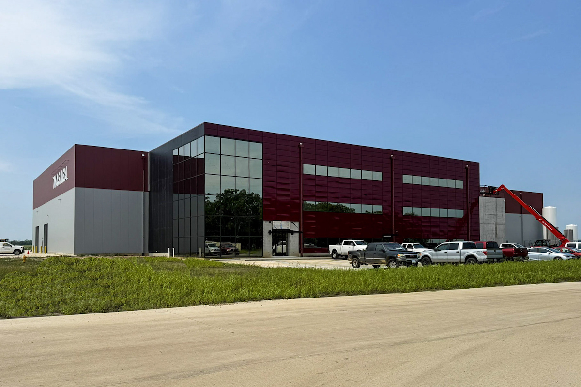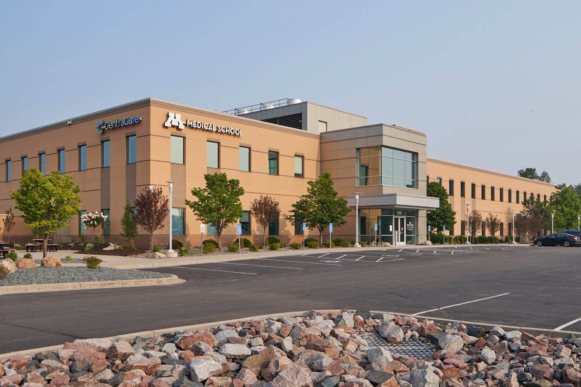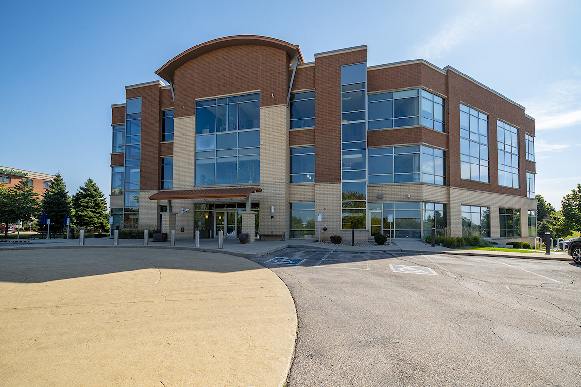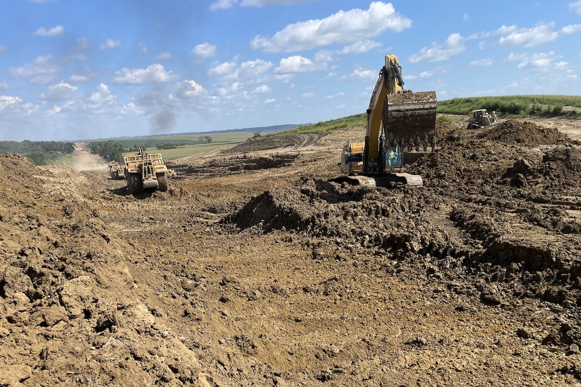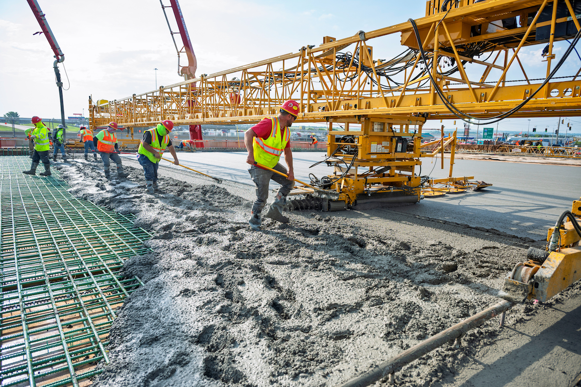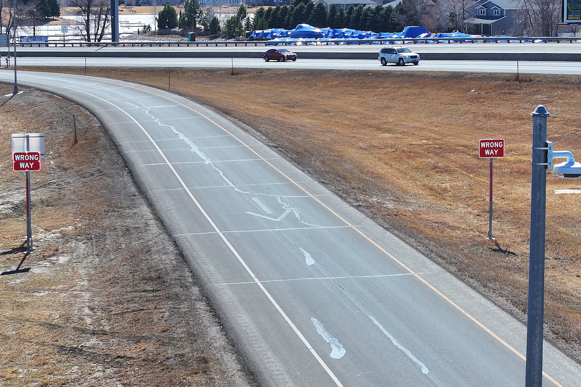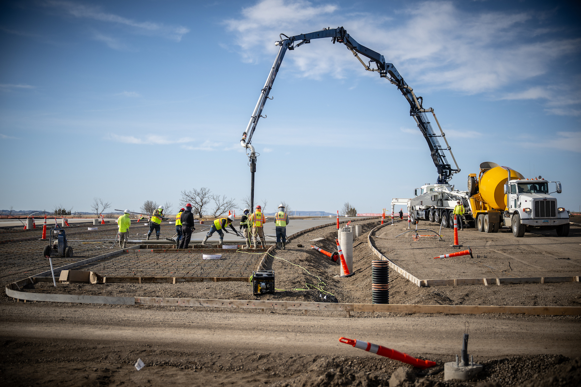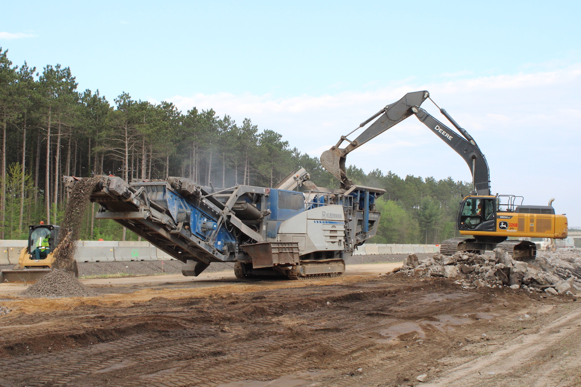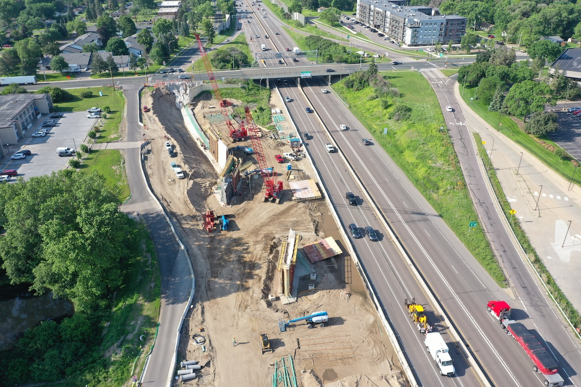“We are honored to build this transformational project working with our trade partners to deliver the highest quality buildings," said Thomas F. Gilbane, Jr., Chairman of Gilbane Building Company. "Our team looks forward to bringing our health care expertise and commitment to safety, innovation, and results through a construction management approach that focuses on collaboration.”
The project — referred to as Bold. Forward. Unbound. in Rochester — is a multiyear strategic initiative that advances Mayo Clinic’s organization-wide strategy to cure, connect, and transform health care for the benefit of patients everywhere. The initiative reimagines Mayo Clinic’s Rochester, Minnesota, campus and introduces new facilities that combine innovative care concepts and digital technologies to transform the patient experience, advance more cures, and improve outcomes. It seeks to achieve true, seamless integration of physical spaces and digital capabilities to advance clinician teamwork and meet patients’ unmet and evolving needs.
A large part of the project encompasses two new clinical buildings at the center of the downtown campus of Mayo Clinic in Rochester. Located on the sites of the current Ozmun complex and Damon Ramp, two nine-story buildings will reach a height of 221 feet, with the potential to expand to 420 feet over time. The design creates a new central point of arrival, with the north and south drop-offs converging at a unified main entrance. This level extends the existing Gonda Lobby into the new facilities, simplifying wayfinding and creating a welcoming environment from the moment of arrival.
“This is a revolutionary moment for medical care and a complete rethinking of the traditional hospital building as we know it — offering maximum flexibility for future needs, while ensuring that the interest of the patient remains at the heart of their health care," said Norman Foster, Founder and Executive Chairman, Foster + Partners. "Our design centers on natural light, views, and connections with nature to facilitate new breakthroughs and help deliver the highest level of care, with warmth and compassion.”

| Your local Gomaco dealer |
|---|
| Hayden-Murphy Equipment Co |
Above the central point of arrival, a skybridge horizontally links the two new buildings with the existing Gonda Building, allowing Mayo Clinic’s multidisciplinary care teams to connect effectively across the site. The skybridge is an integral part of a double-height social amenity level, which provides patients and their loved ones with space to rest, connect, and recharge. This level is evident on the building’s facade, making it easy to locate from any part of the campus.
Unique architectural elements and spaces will support hope and healing through nature, sunlight, and connection. Designing through the lens of Mayo Clinic’s primary value, “The needs of the patient come first,” the design transforms access to the spectrum of patient services — from labs and imaging to consultations and treatments — by creating adjacencies in dynamic care “neighborhoods” which will both streamline the patient experience and better support Mayo Clinic’s collaborative model of care. These community-centered neighborhoods will unite services around patient needs and specific diseases, creating continuous care environments that will serve as patients’ homes while at Mayo Clinic.
Double-height winter gardens are located at the center of these care neighborhoods, uniting them and providing light-filled spaces with views of the city. The atriums are both social and functional, providing opportunities for new forms of respite and healing or collaboration and care.
A universal grid along with generous floor-to-floor heights will allow clinical spaces to change over time and respond as health care at the Mayo Clinic continues to evolve. Care environments will be served behind the scenes by highly flexible technological infrastructure containing mechanical, data, and robotic delivery systems that support pioneering treatments while allowing prioritization of human connections. The integration of digital capabilities blurs traditional distinctions between inpatient, outpatient, and virtual care to support patients throughout their health care journey.
The project seeks to enhance the care experience in its entirety — encompassing the needs of patients, loved ones, and staff and to serve as a new model for future generations.
“The importance of this engagement is unparalleled," said Michael Pukszta, Principal and Health Practice Co-Director, CannonDesign. "It’s not just about constructing best in class new buildings; it’s about actively reshaping healthcare environments for current and future generations. We’re creating a future where physical spaces and digital capabilities not only coexist but seamlessly converge, pushing the boundaries of integration to uncharted territories. It’s a career-defining project for everyone on our team filled with so many ‘category-of-one’ moments.”













