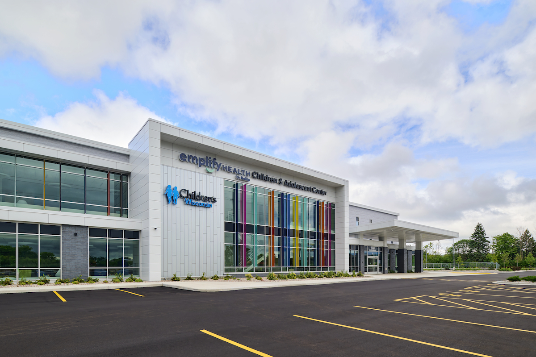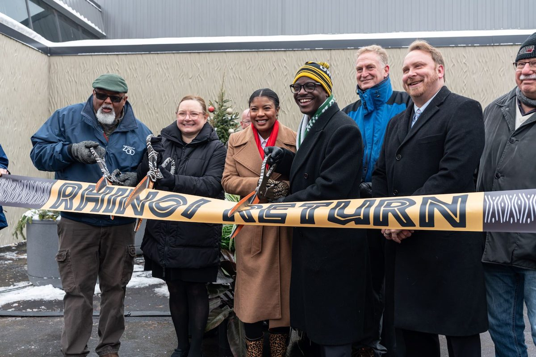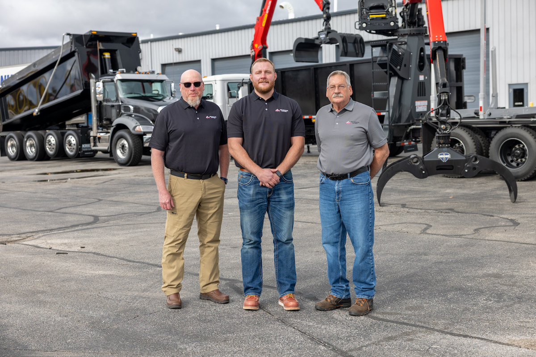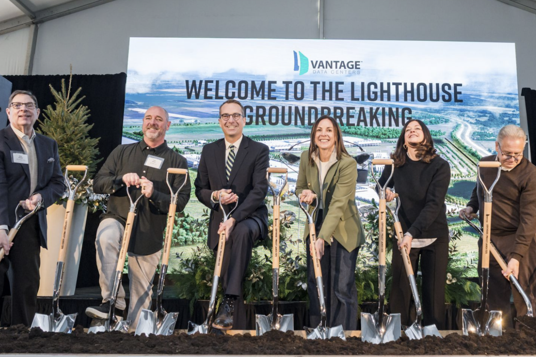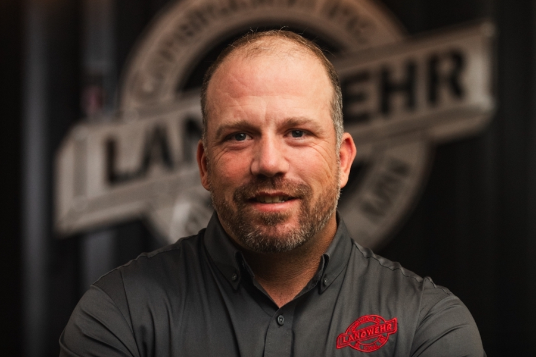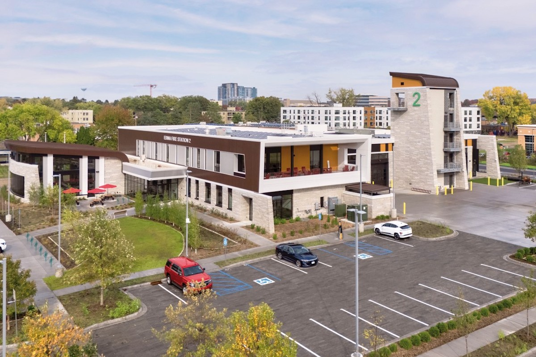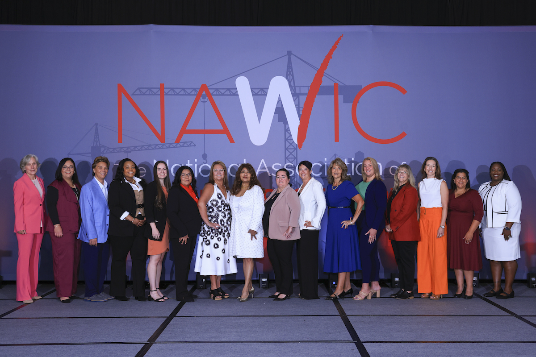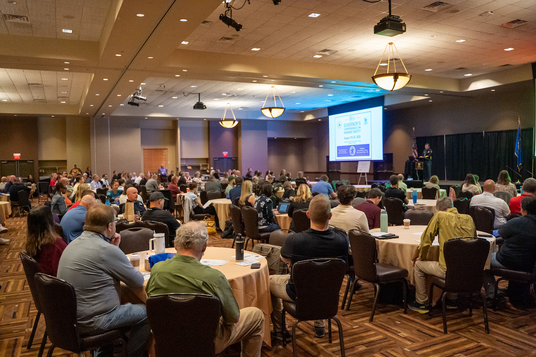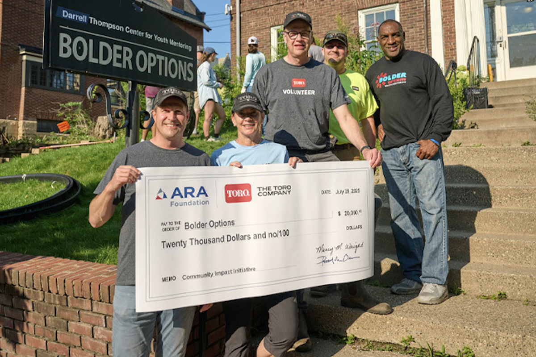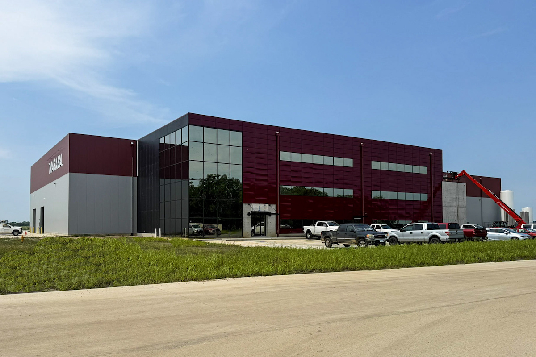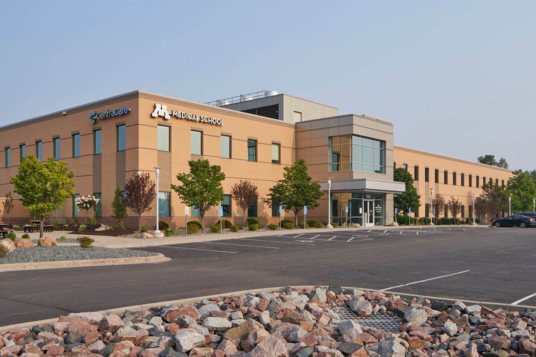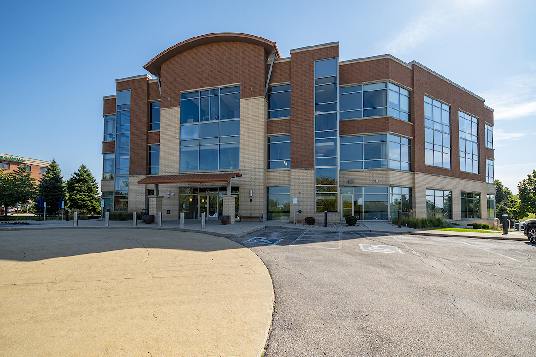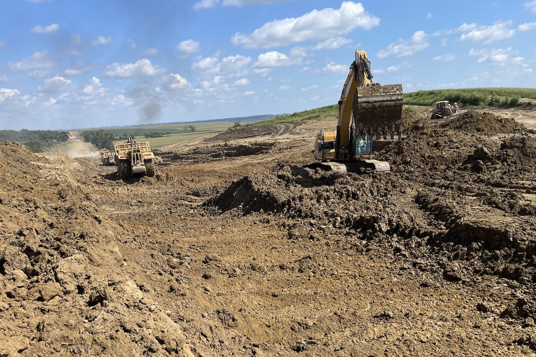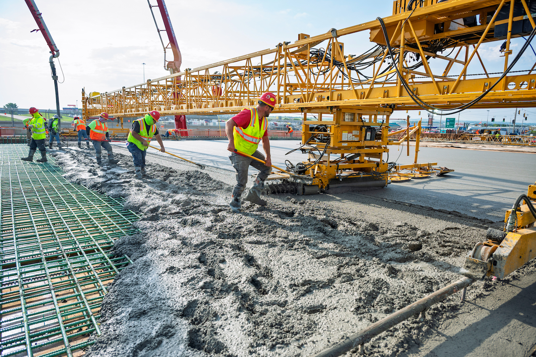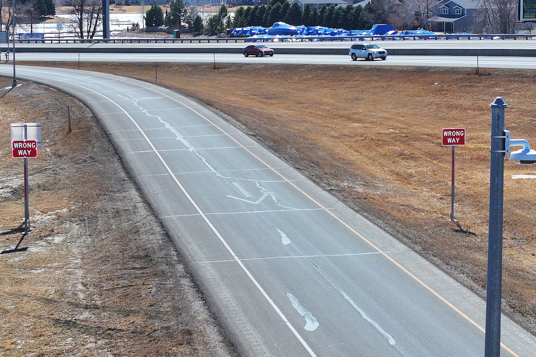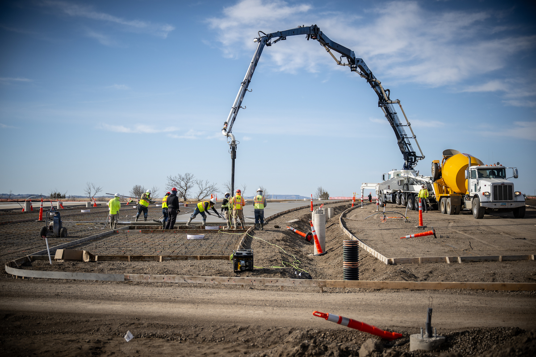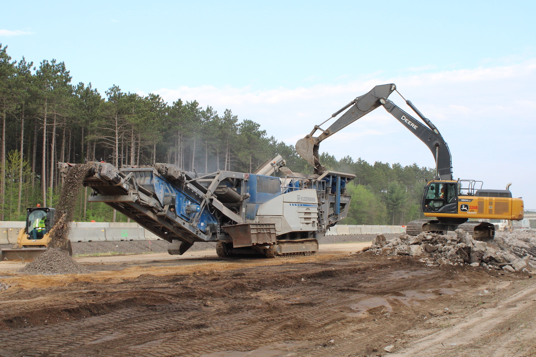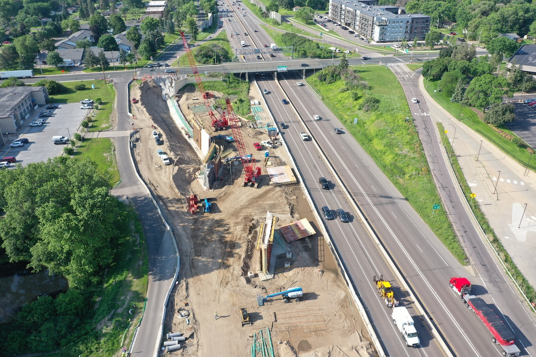As a recent spin-off from 3M, Kindeva is going through a business transformation. They needed a global headquarters and R&D facility that would support business growth (not only locally but for six additional worldwide locations) in a competitive global market and improve synergy among staff, administration, and leadership.
For their business transition as a stand-alone company, they sought a partner who understood their business goals and could design the infrastructure to support its growth and cultural transformation. After a national search, they chose Minnesota as their home because of the growing technology industry here, and HGA as their partner because of the firm’s experience partnering with other high-tech science & technology businesses.
HGA has built long-term partnerships with science & technology, health care, and government organizations to design research labs, clean rooms, and administrative spaces that advance the clients’ mission to develop new technology, products, and services that contribute to scientific discovery.
HGA’s partnership with Kindeva began by evaluating the company’s existing space on the 3M campus and conceptualizing an ideal new R&D headquarters where they could build their global brand and inspire collaboration between team members across functions and departments. The existing clean room labs at 3M were difficult to access for visitors, requiring security checks, suiting up, and navigating around equipment and lab staff to observe and evaluate processes and technology. Additionally, the large campus infrastructure physically separated leadership, sales, marketing, and R&D staff, creating unintentional silos and reducing random acts of collaboration.

| Your local Gomaco dealer |
|---|
| Hayden-Murphy Equipment Co |
“Through a collaborative evaluation process, Kindeva with HGA envisioned breaking down physical impediments and transforming the silos into more open, collaborative spaces while integrating cutting-edge technology and safety standards into industry-leading clean rooms that support innovation in drug delivery systems,” said Leigh Harrison, Principal at HGA.
The new 137,500-square-foot building integrates the laboratory, quality control, manufacturing, and business functions in a collaborative space. Some of HGA’s design details include:
By combining its expertise in engineering, architecture, research, technology, and branding, HGA helped Kindeva create a global R&D headquarters for more than 175 scientists, marketers, and support staff that positions the company as an industry leader in the medical technology & devices industry. This project aligns with HGA’s mission to collaborate with high-tech clients who are contributing to the greater good through research and innovation.
















