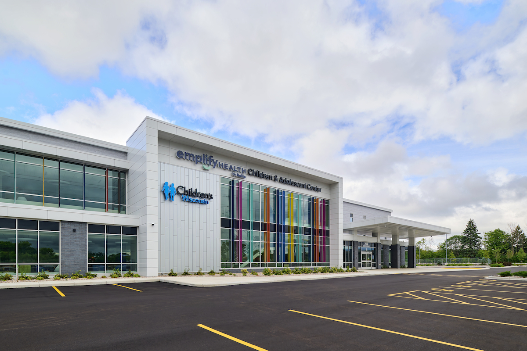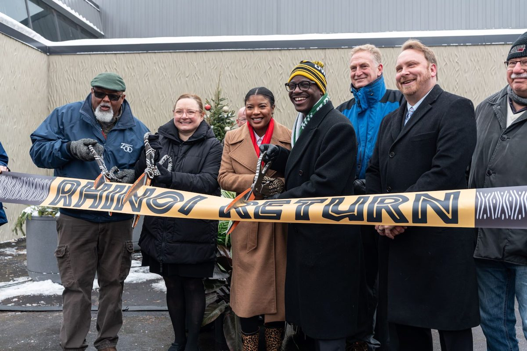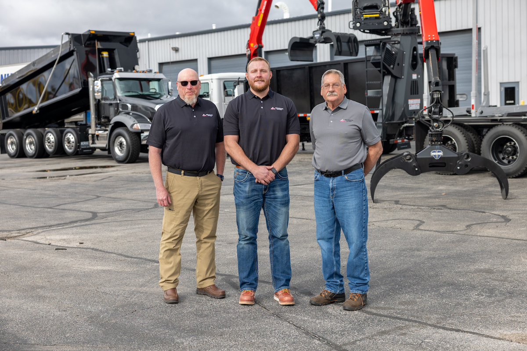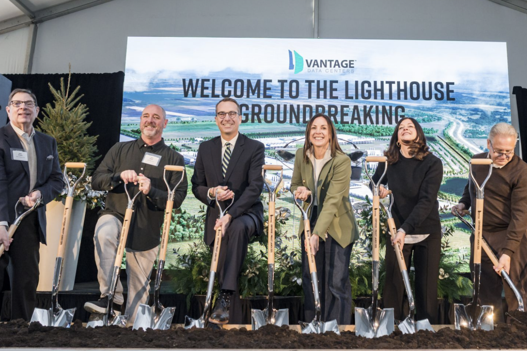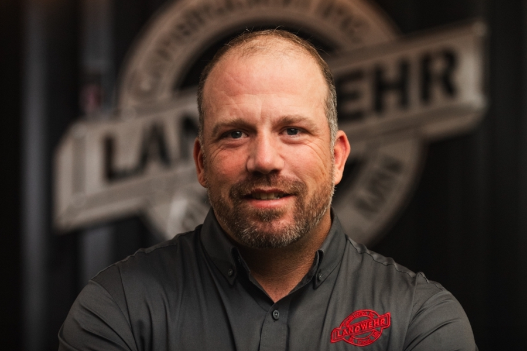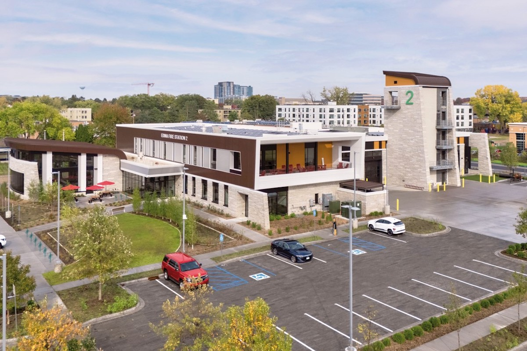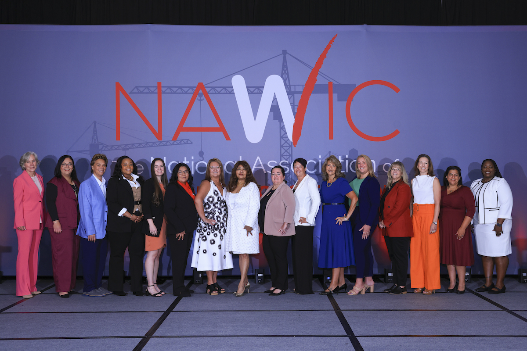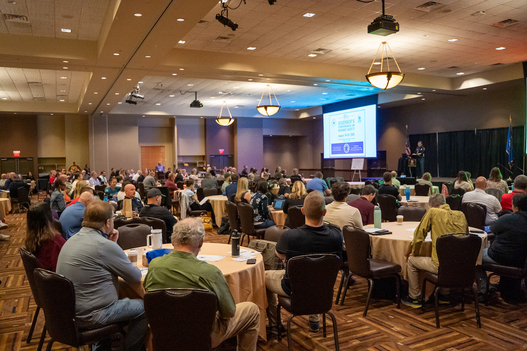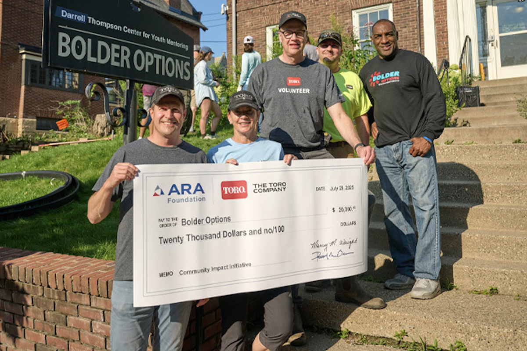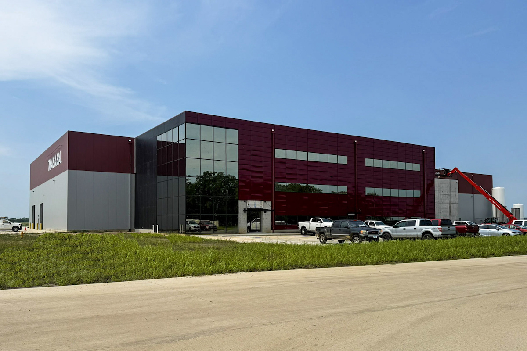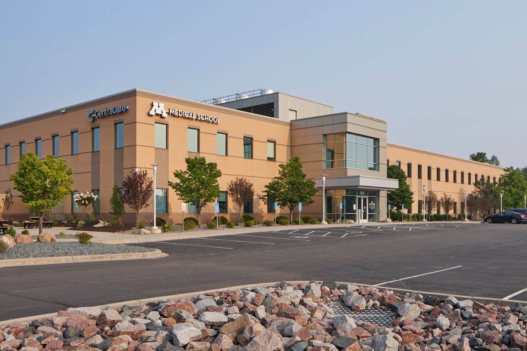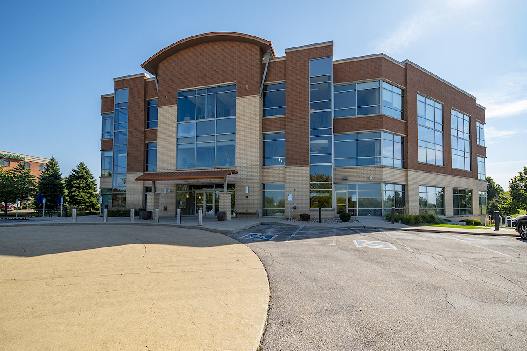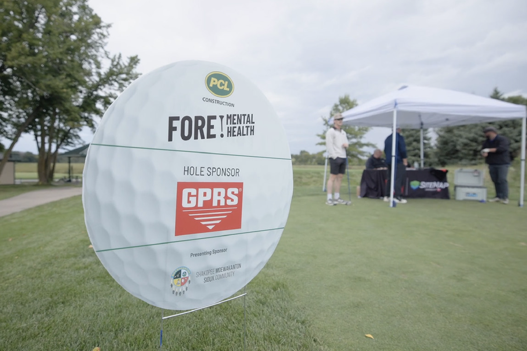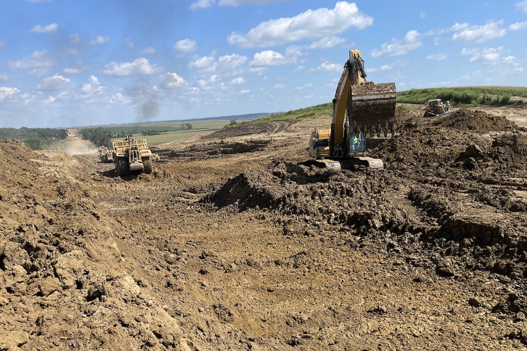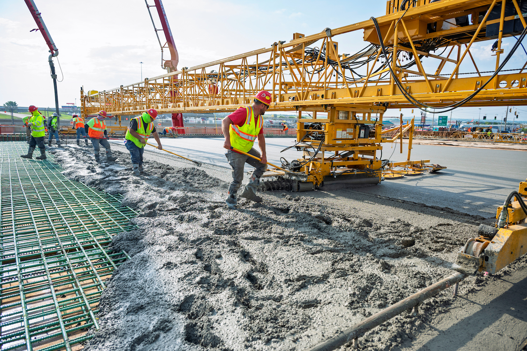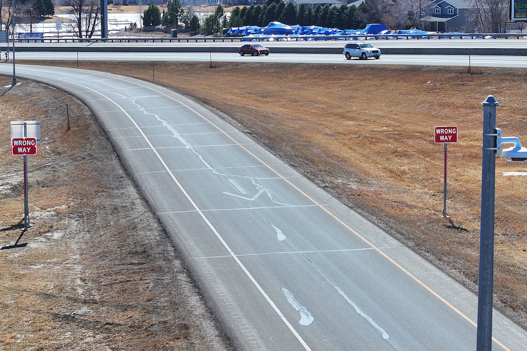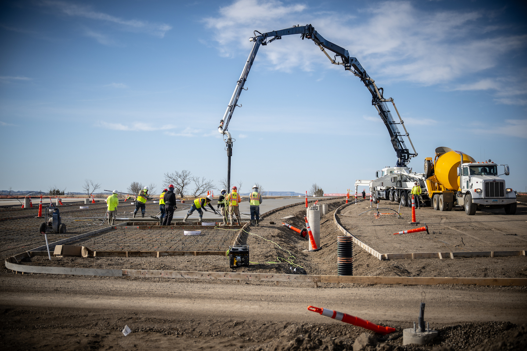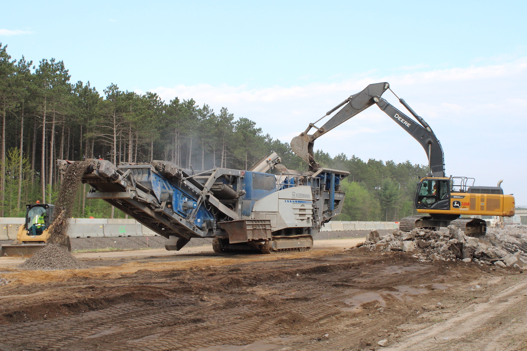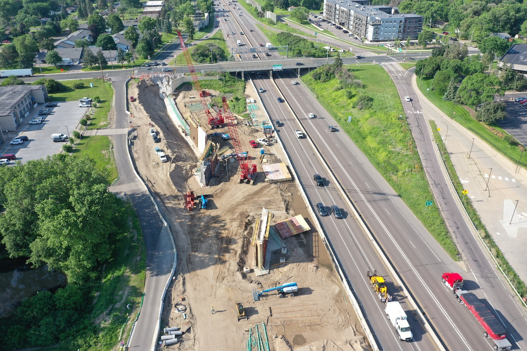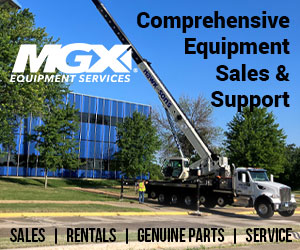Designed by Wold Architects and Engineers, the three-story, 317,000-square-foot high school, which will accommodate 1,600 students, includes new classrooms, industrial arts labs and tech shop spaces, as well as an 825-seat auditorium and a large commons and cafeteria space in the center of the building.
Highlights include a main gymnasium and auxiliary gymnasium with walking track, a 3,451-seat football stadium, eight tennis courts, two grass multipurpose fields, two synthetic turf multipurpose fields (for soccer, lacrosse, football, baseball, softball, and physical education), two softball fields, two baseball fields, and a full track at the stadium.
Located on 90 acres with parking lots for 890 vehicles, the full site development also includes four storage buildings for athletics.
Construction is a combination of structural steel and precast concrete with an exterior facade comprised of brick and metal panels along with a substantial amount of glazing to bring natural light into the building. The main curtain wall at the entrance to the building is 66 feet wide by 31 feet tall. Interior finishes include terrazzo flooring throughout the commons and fitness areas, prefinished interior panels in the auditorium, and numerous locations of tile, hardwood panels, and metal panels covering the walls and column wraps.

| Your local Link Belt dealer |
|---|
| Hayden-Murphy Equipment Co |
“Owatonna Public Schools has been a fantastic partner during the entire construction process where close communication and coordination was needed to meet all expectations,” said Michael Stenbeck, KA’s Project Manager. “It has been amazing to witness jaws drop as students and the community walk into the new facility. We are so proud to be a part of this project.”














